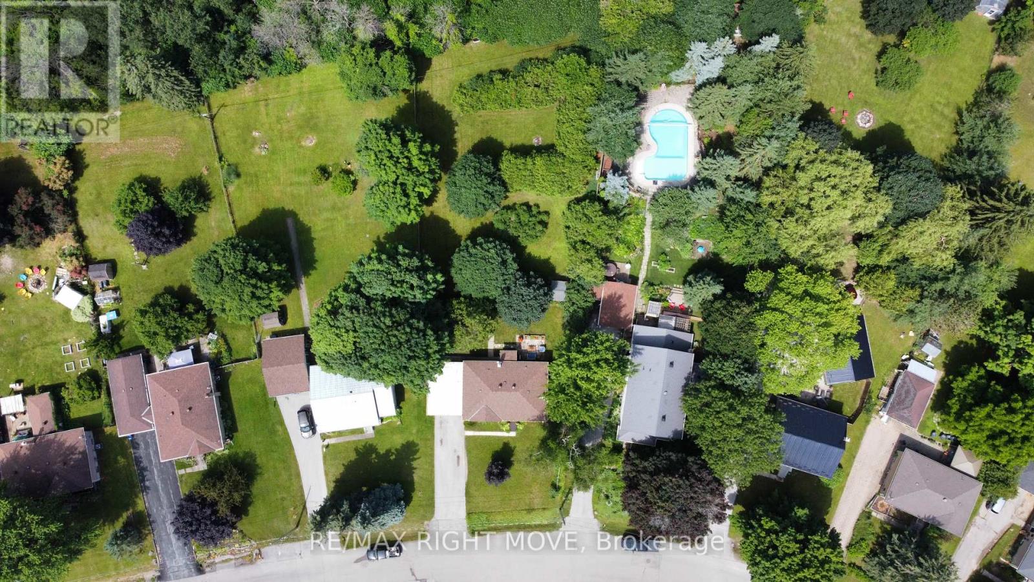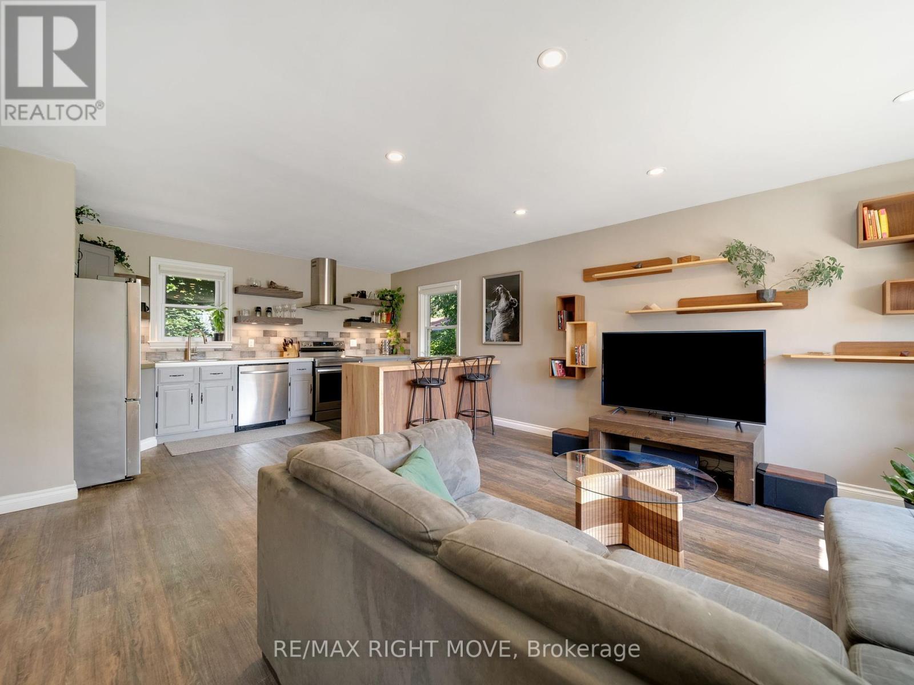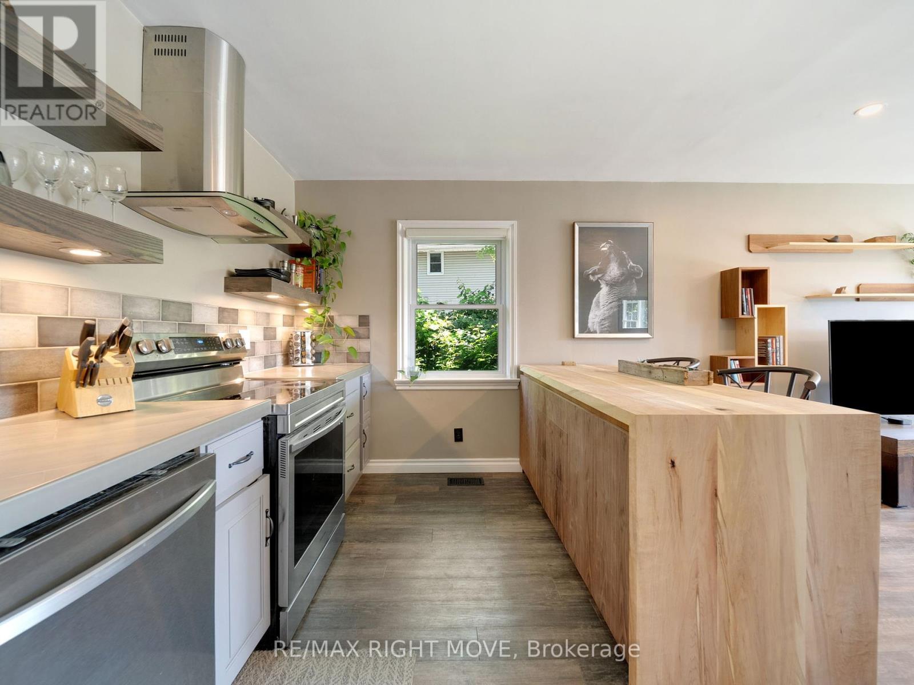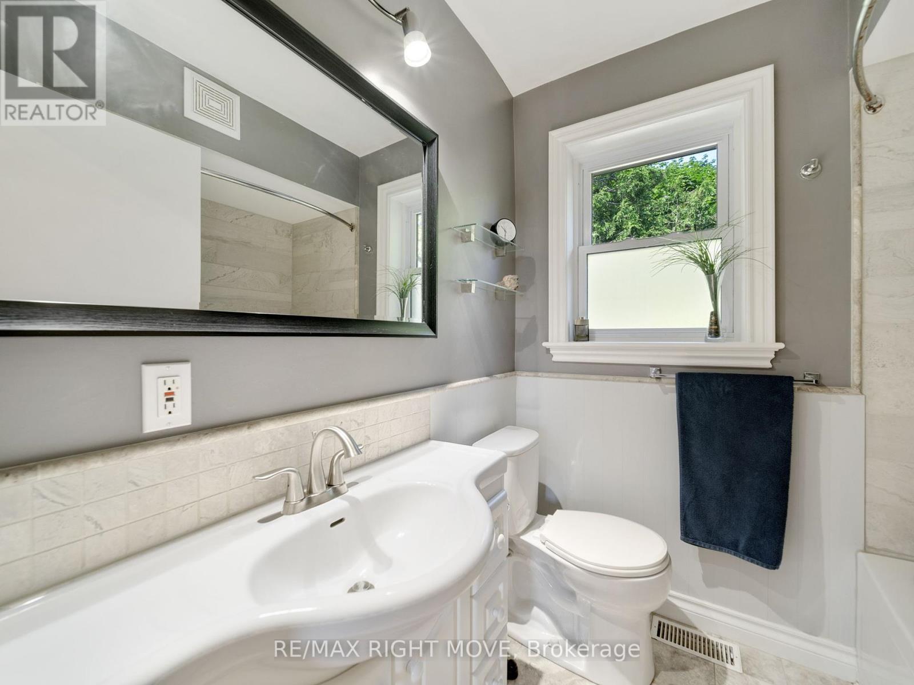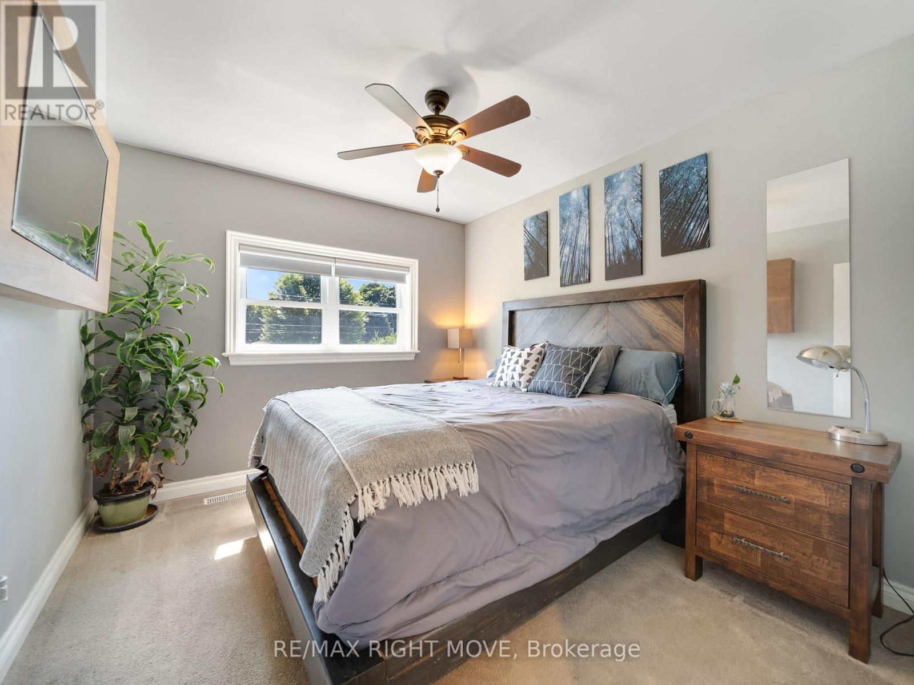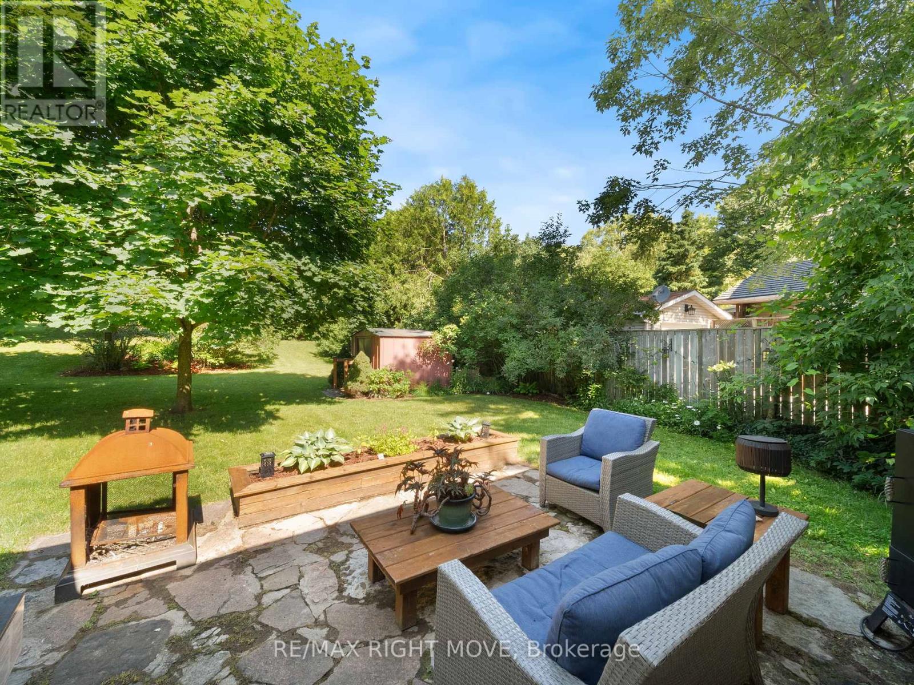4 Bedroom
2 Bathroom
Bungalow
Central Air Conditioning
Forced Air
$699,888
Step into this inviting 3+1 bedroom, 2 bath home in Orillia's quiet west side neighborhood. With 1652 square feet of total space, including a basement in-law suite and a detached garage, it blends modern comfort with serene surroundings. Inside, an open layout and large bay window fills the main floor with natural light. Three bedrooms and a bathroom offer ample space for relaxation. Out of the kitchen, features a handy mudroom, and updated laundry room in the basement. Roof (2019) furnace (2023) AC (2023) Outside, the backyard is a peaceful retreat with plenty of room for barbecues and outdoor enjoyment amidst lush trees and privacy. The basement in-law suite is perfect for extended family, featuring a family room, kitchenette, full bathroom with a tiled shower, and an extra bedroom. Located in a sought-after area, this home promises both convenience and tranquility. Schedule your showing today and envision yourself embracing the comfort and charm of this Orillia gem.Step into this inviting 3+1 bedroom, 2 bath home in Orillia's quiet west side neighborhood. With 1652 square feet of total space, including a basement in-law suite and a detached garage, it blends modern comfort with serene surroundings. Inside, an open layout and large bay window fills the main floor with natural light. Three bedrooms and a bathroom offer ample space for relaxation. Out of the kitchen, features a handy mudroom, and updated laundry room in the basement. Roof (2019) furnace (2023) AC (2023) Outside, the backyard is a peaceful retreat with plenty of room for barbecues and outdoor enjoyment amidst lush trees and privacy. The basement in-law suite is perfect for extended family, featuring a family room, kitchenette, full bathroom with a tiled shower, and an extra bedroom. Located in a sought-after area, this home promises both convenience and tranquility. Schedule your showing today and envision yourself embracing the comfort and charm of this Orillia gem. (id:53503)
Property Details
|
MLS® Number
|
S9017994 |
|
Property Type
|
Single Family |
|
Community Name
|
Orillia |
|
Equipment Type
|
Water Heater |
|
Features
|
Irregular Lot Size |
|
Parking Space Total
|
5 |
|
Rental Equipment Type
|
Water Heater |
|
Structure
|
Shed |
Building
|
Bathroom Total
|
2 |
|
Bedrooms Above Ground
|
3 |
|
Bedrooms Below Ground
|
1 |
|
Bedrooms Total
|
4 |
|
Appliances
|
Dishwasher, Dryer, Range, Refrigerator, Stove, Washer |
|
Architectural Style
|
Bungalow |
|
Basement Development
|
Finished |
|
Basement Type
|
N/a (finished) |
|
Construction Style Attachment
|
Detached |
|
Cooling Type
|
Central Air Conditioning |
|
Exterior Finish
|
Aluminum Siding, Brick |
|
Foundation Type
|
Block |
|
Heating Fuel
|
Natural Gas |
|
Heating Type
|
Forced Air |
|
Stories Total
|
1 |
|
Type
|
House |
|
Utility Water
|
Municipal Water |
Parking
Land
|
Acreage
|
No |
|
Sewer
|
Sanitary Sewer |
|
Size Depth
|
225 Ft |
|
Size Frontage
|
64 Ft ,7 In |
|
Size Irregular
|
64.64 X 225 Ft ; 246.77ft X 106.52ft X 225.79ft X 66.64ft |
|
Size Total Text
|
64.64 X 225 Ft ; 246.77ft X 106.52ft X 225.79ft X 66.64ft|under 1/2 Acre |
|
Zoning Description
|
R1 |
Rooms
| Level |
Type |
Length |
Width |
Dimensions |
|
Basement |
Bedroom |
2.44 m |
78 m |
2.44 m x 78 m |
|
Basement |
Laundry Room |
2.36 m |
1.7 m |
2.36 m x 1.7 m |
|
Basement |
Bathroom |
2.31 m |
1.57 m |
2.31 m x 1.57 m |
|
Basement |
Family Room |
3.38 m |
7.57 m |
3.38 m x 7.57 m |
|
Basement |
Kitchen |
1.3 m |
3.07 m |
1.3 m x 3.07 m |
|
Main Level |
Kitchen |
2.67 m |
4.27 m |
2.67 m x 4.27 m |
|
Main Level |
Living Room |
5.16 m |
4.85 m |
5.16 m x 4.85 m |
|
Main Level |
Bedroom |
3.3 m |
2.97 m |
3.3 m x 2.97 m |
|
Main Level |
Bedroom 2 |
2.79 m |
2.82 m |
2.79 m x 2.82 m |
|
Main Level |
Primary Bedroom |
3.33 m |
2.97 m |
3.33 m x 2.97 m |
|
Main Level |
Bathroom |
1.75 m |
1.96 m |
1.75 m x 1.96 m |
Utilities
https://www.realtor.ca/real-estate/27141945/5-esther-anne-drive-orillia-orillia





