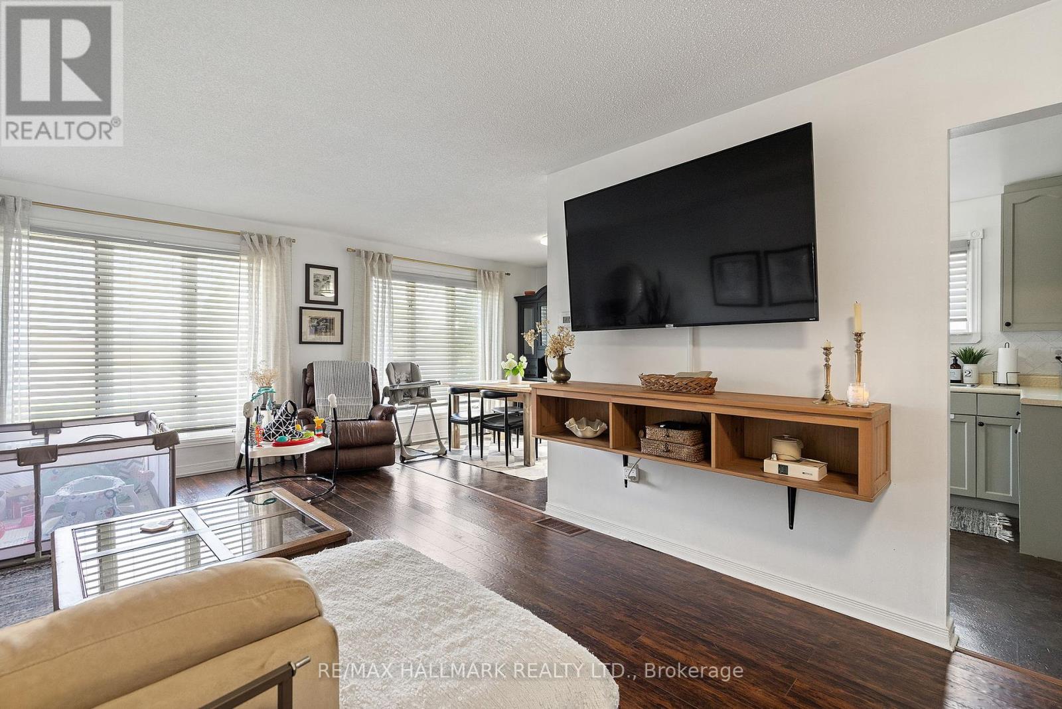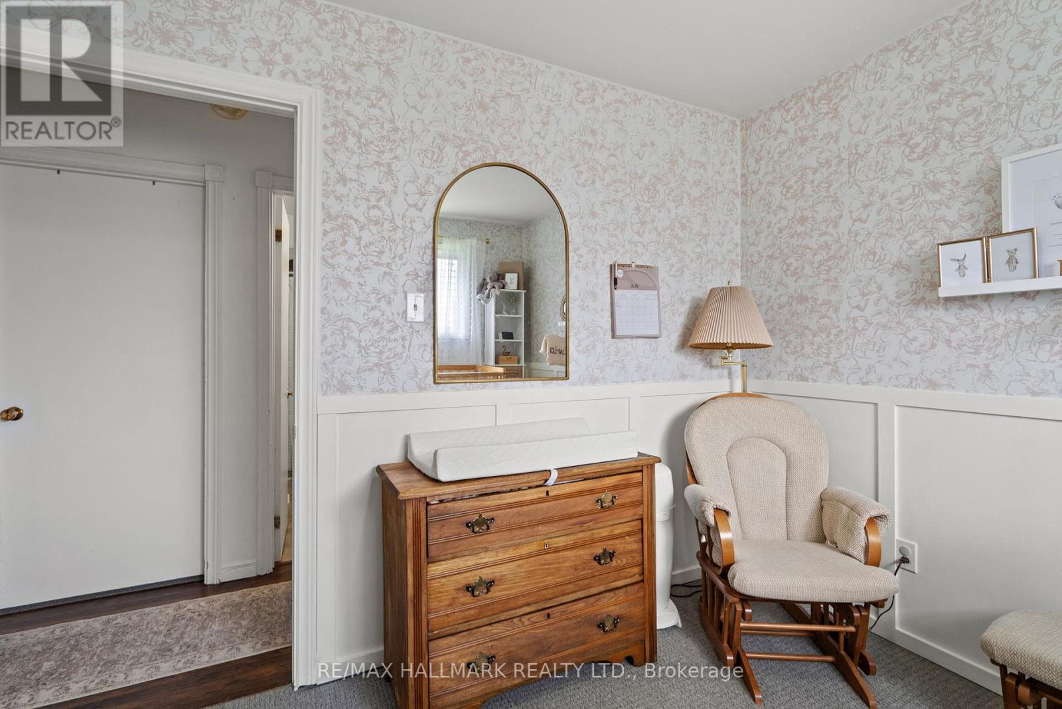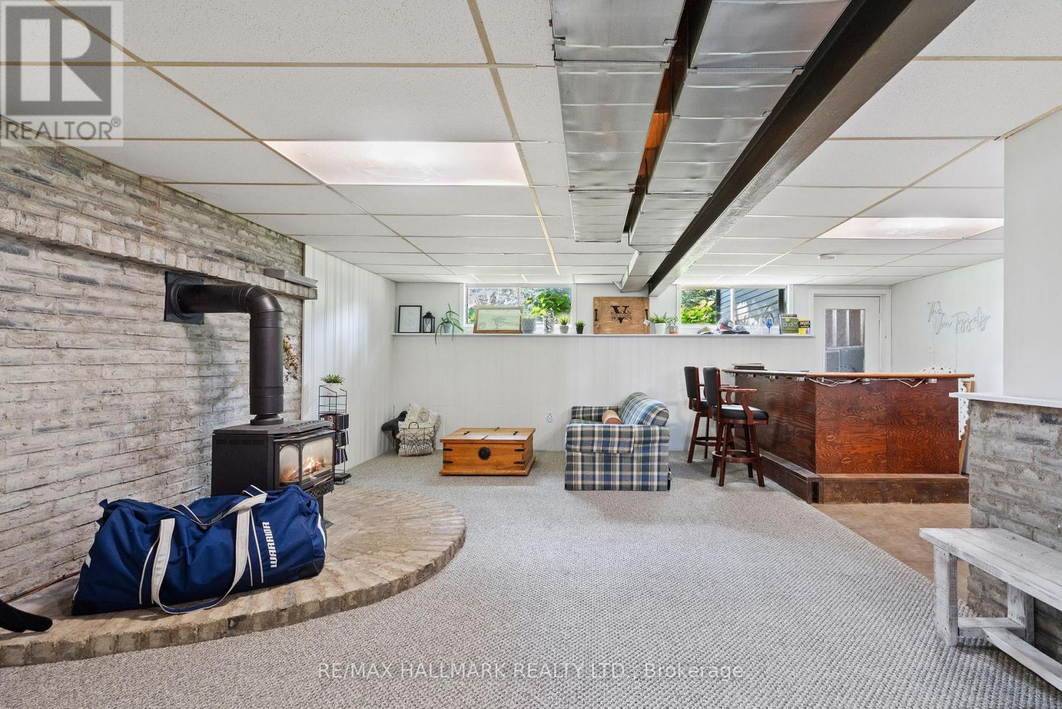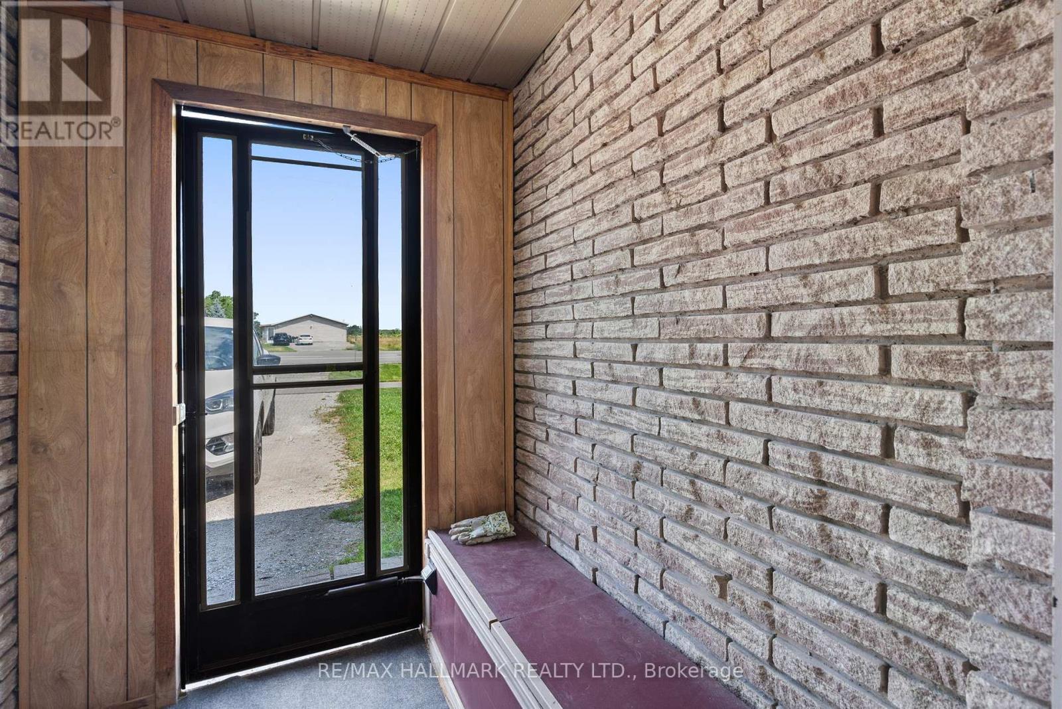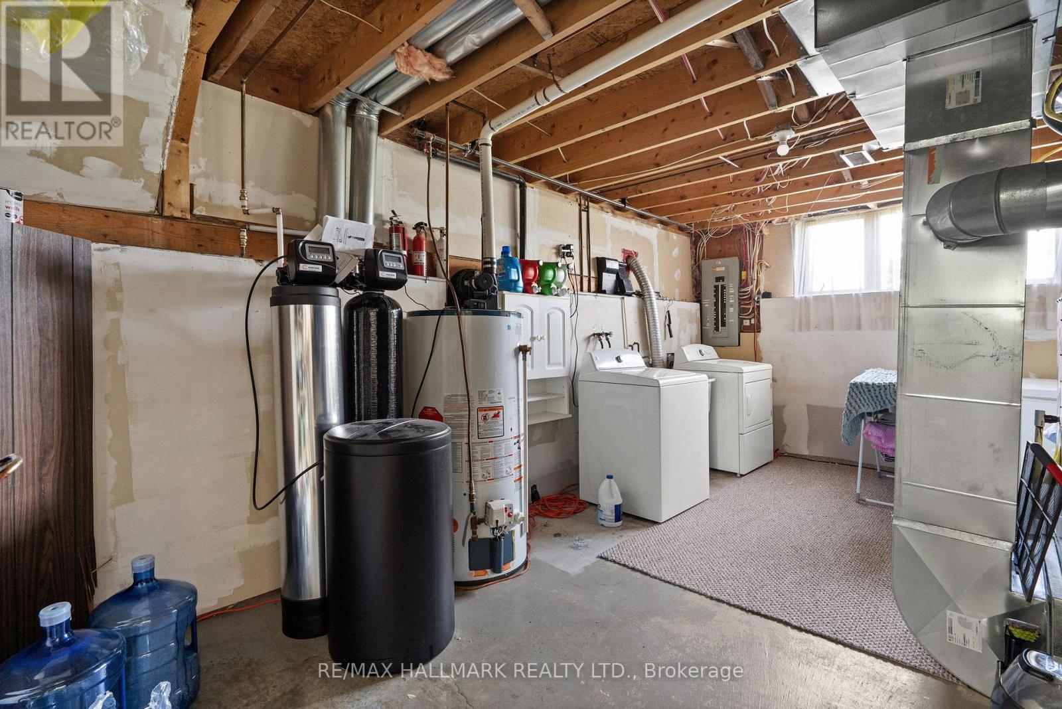1635 Innisfil Beach Road Innisfil, Ontario L9S 4B3
$788,000
Prime Location, W/Municipal services at the Property line, Extremely Clean Renovated & Well Kept Bright And Spacious Bungalow On Premium 60 X 220 Ft. Lot Backing To The Ravine, Offers One Of The Largest And Most Practical Layouts, Beautiful Chef Kitchen, W/ Spacious Living Room and Dining Room, Offers 3 Good Size Bdrms, W/O To Lrg Deck & Oversized Yard, Finished basement W/Separate Entrance, Recreational area, Utility room, Storage, Conveniently located near Lake Simcoe, HYW 400, and within walking distance of all local amenities and Plaza. **** EXTRAS **** Water Sewers Brought to House, waiting to be attached to property, Septic Pumped Out 2022, Brand New Pressure Tank Septic, UV Particle Filter Added To Well, Total 2,259Sq Ft (1288 Sq Ft Main & 971 Sq Ft Lower). (id:53503)
Property Details
| MLS® Number | N9039215 |
| Property Type | Single Family |
| Community Name | Alcona |
| Amenities Near By | Park, Public Transit |
| Features | Wooded Area, Irregular Lot Size, Conservation/green Belt, Sump Pump |
| Parking Space Total | 5 |
Building
| Bathroom Total | 2 |
| Bedrooms Above Ground | 3 |
| Bedrooms Below Ground | 1 |
| Bedrooms Total | 4 |
| Amenities | Fireplace(s) |
| Appliances | Water Softener, Window Coverings |
| Basement Development | Finished |
| Basement Features | Separate Entrance |
| Basement Type | N/a (finished) |
| Construction Style Attachment | Detached |
| Construction Style Split Level | Backsplit |
| Cooling Type | Central Air Conditioning |
| Exterior Finish | Brick |
| Fireplace Present | Yes |
| Fireplace Total | 1 |
| Flooring Type | Laminate, Carpeted |
| Foundation Type | Unknown |
| Heating Fuel | Natural Gas |
| Heating Type | Forced Air |
| Type | House |
Parking
| Attached Garage |
Land
| Acreage | No |
| Land Amenities | Park, Public Transit |
| Sewer | Septic System |
| Size Depth | 220 Ft |
| Size Frontage | 60 Ft |
| Size Irregular | 60.01 X 220.33 Ft ; 60.04 X 220.34 X 60.02 X 220.19 |
| Size Total Text | 60.01 X 220.33 Ft ; 60.04 X 220.34 X 60.02 X 220.19 |
| Surface Water | Lake/pond |
| Zoning Description | Residential |
Rooms
| Level | Type | Length | Width | Dimensions |
|---|---|---|---|---|
| Basement | Recreational, Games Room | 6.7 m | 6.61 m | 6.7 m x 6.61 m |
| Main Level | Dining Room | 3.01 m | 2.8 m | 3.01 m x 2.8 m |
| Main Level | Kitchen | 3.5 m | 2.77 m | 3.5 m x 2.77 m |
| Main Level | Primary Bedroom | 4.48 m | 3.07 m | 4.48 m x 3.07 m |
| Main Level | Bedroom 2 | 3.74 m | 2.77 m | 3.74 m x 2.77 m |
| Main Level | Bedroom 3 | 3.07 m | 2.77 m | 3.07 m x 2.77 m |
https://www.realtor.ca/real-estate/27173015/1635-innisfil-beach-road-innisfil-alcona
Interested?
Contact us for more information






