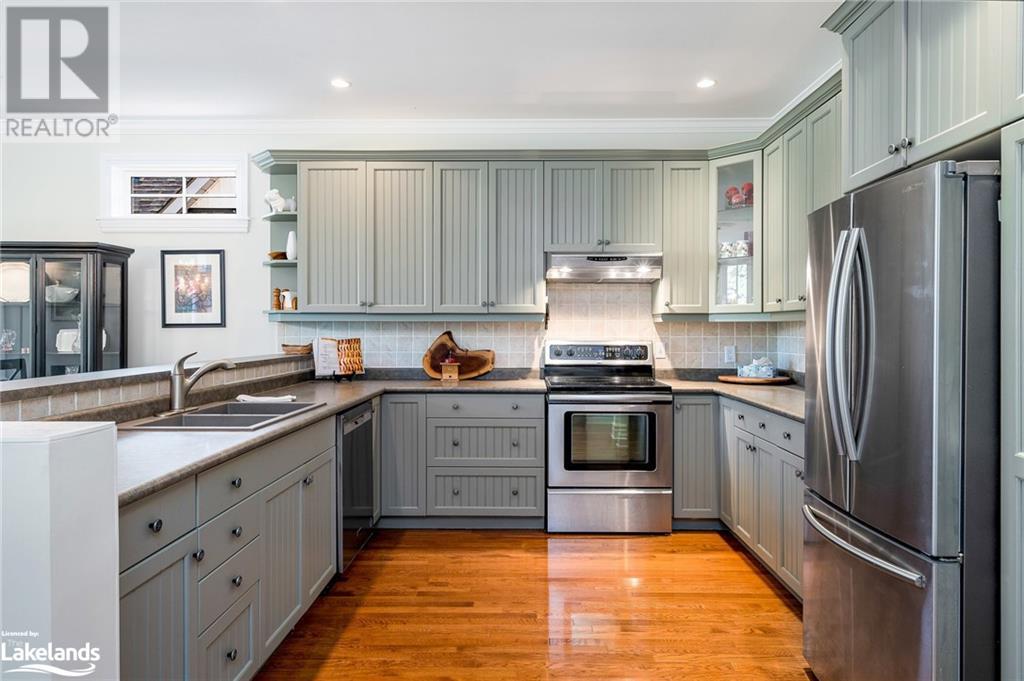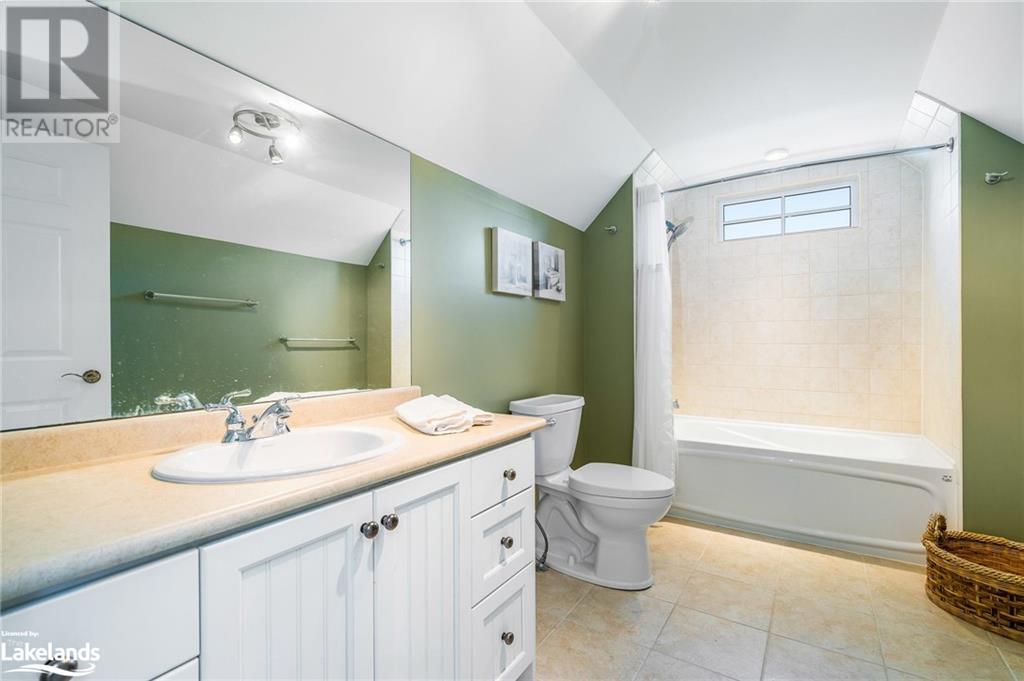46 George Street Creemore, Ontario L0M 1G0
$1,100,000
Welcome to 46 George Street and the friendly Village of Creemore. Offered for the first time this well built (local builder) home has been well loved for twenty years and is ready for the next owner(s) to write a new chapter. Both the front and rear boast beautiful perennial gardens (pesticide free) and the large rear yard is private and tranquil, ideal for entertaining or relaxing on a summer’s night with a glass of wine. Or if you prefer, enjoy a good book as you relax on the bench swing on the oversized front porch. The main floor living area with rich hardwood flooring, neutral colours and door frames that are wheelchair accessible, offers an open concept kitchen, dining and living area each with views to the rear gardens through the oversized windows. The main level is complete with the primary bedroom and ensuite, laundry/mudroom and private office or reading room. The second level features a great room, second bedroom and full bathroom and the fully finished basement is complete with two additional bedrooms, full bathroom and oversized great room with gas fireplace. The double-car garage offers enough room for your vehicles and enough room to store your toys above when not in use. Within walking distance of the home are the many quaint shoppes, restaurants and amenities of the Village of Creemore and within a short drive take advantage of the world-class physical and natural amenities of the Southern Georgian Bay region. (id:53503)
Open House
This property has open houses!
2:00 pm
Ends at:4:00 pm
Property Details
| MLS® Number | 40628476 |
| Property Type | Single Family |
| Amenities Near By | Golf Nearby, Park, Place Of Worship, Schools, Ski Area |
| Communication Type | High Speed Internet |
| Community Features | Community Centre |
| Equipment Type | Water Heater |
| Features | Southern Exposure, Conservation/green Belt, Recreational, Automatic Garage Door Opener |
| Parking Space Total | 4 |
| Rental Equipment Type | Water Heater |
| Structure | Shed |
Building
| Bathroom Total | 4 |
| Bedrooms Above Ground | 2 |
| Bedrooms Below Ground | 2 |
| Bedrooms Total | 4 |
| Appliances | Central Vacuum, Dishwasher, Dryer, Stove, Washer, Window Coverings, Garage Door Opener |
| Architectural Style | 2 Level |
| Basement Development | Finished |
| Basement Type | Full (finished) |
| Constructed Date | 2004 |
| Construction Style Attachment | Detached |
| Cooling Type | Central Air Conditioning |
| Exterior Finish | Brick |
| Fireplace Fuel | Electric |
| Fireplace Present | Yes |
| Fireplace Total | 2 |
| Fireplace Type | Other - See Remarks |
| Fixture | Ceiling Fans |
| Foundation Type | Block |
| Half Bath Total | 1 |
| Heating Fuel | Natural Gas |
| Heating Type | Forced Air |
| Stories Total | 2 |
| Size Interior | 2674 Sqft |
| Type | House |
| Utility Water | Municipal Water |
Parking
| Attached Garage |
Land
| Access Type | Road Access |
| Acreage | No |
| Land Amenities | Golf Nearby, Park, Place Of Worship, Schools, Ski Area |
| Landscape Features | Landscaped |
| Sewer | Municipal Sewage System |
| Size Depth | 177 Ft |
| Size Frontage | 59 Ft |
| Size Total Text | Under 1/2 Acre |
| Zoning Description | Rs2 |
Rooms
| Level | Type | Length | Width | Dimensions |
|---|---|---|---|---|
| Second Level | 4pc Bathroom | 12'4'' x 7'1'' | ||
| Second Level | Bonus Room | 9'0'' x 18'6'' | ||
| Second Level | Bedroom | 11'11'' x 14'11'' | ||
| Basement | 3pc Bathroom | 8'3'' x 9'5'' | ||
| Basement | Bedroom | 12'4'' x 11'4'' | ||
| Basement | Bedroom | 12'4'' x 11'1'' | ||
| Basement | Family Room | 22'10'' x 20'9'' | ||
| Main Level | 2pc Bathroom | 4'2'' x 5'2'' | ||
| Main Level | Full Bathroom | 7'10'' x 11'2'' | ||
| Main Level | Primary Bedroom | 12'4'' x 15'0'' | ||
| Main Level | Living Room | 11'10'' x 12'1'' | ||
| Main Level | Dining Room | 11'0'' x 14'2'' | ||
| Main Level | Kitchen | 12'8'' x 11'4'' | ||
| Main Level | Sitting Room | 12'4'' x 11'7'' |
Utilities
| Natural Gas | Available |
https://www.realtor.ca/real-estate/27242780/46-george-street-creemore
Interested?
Contact us for more information


















































