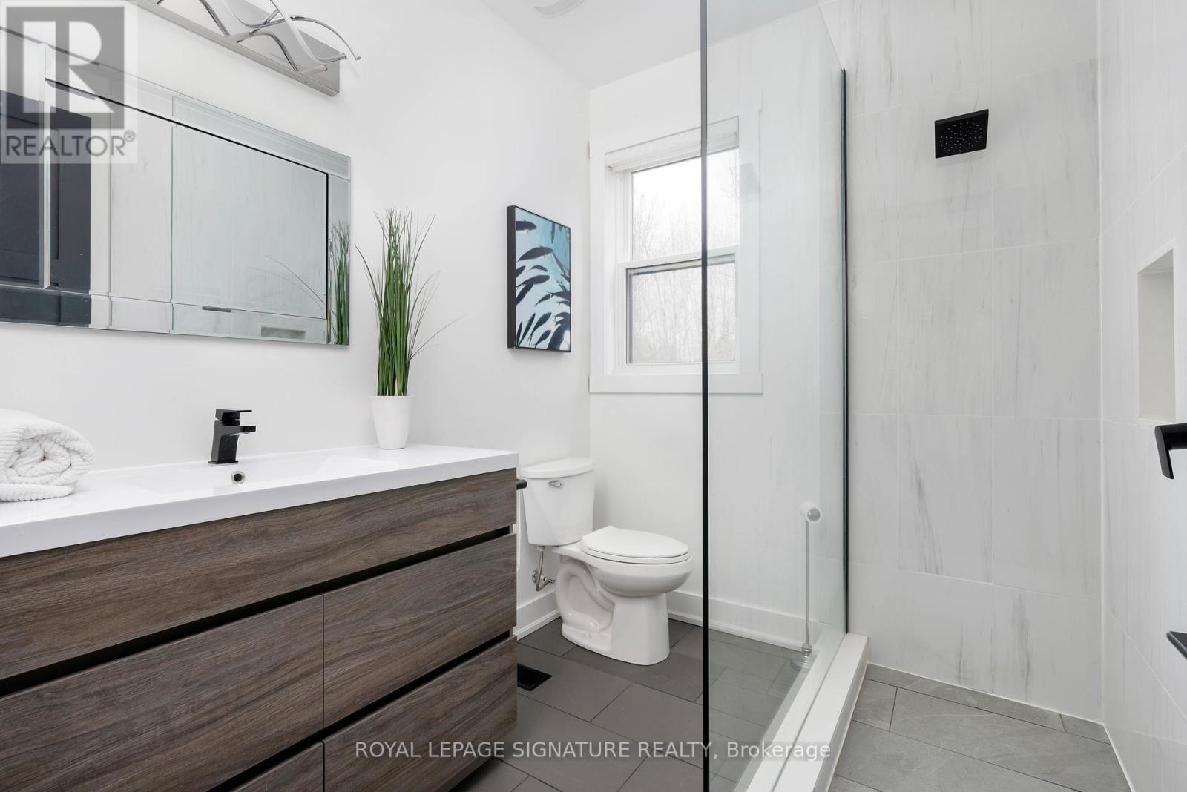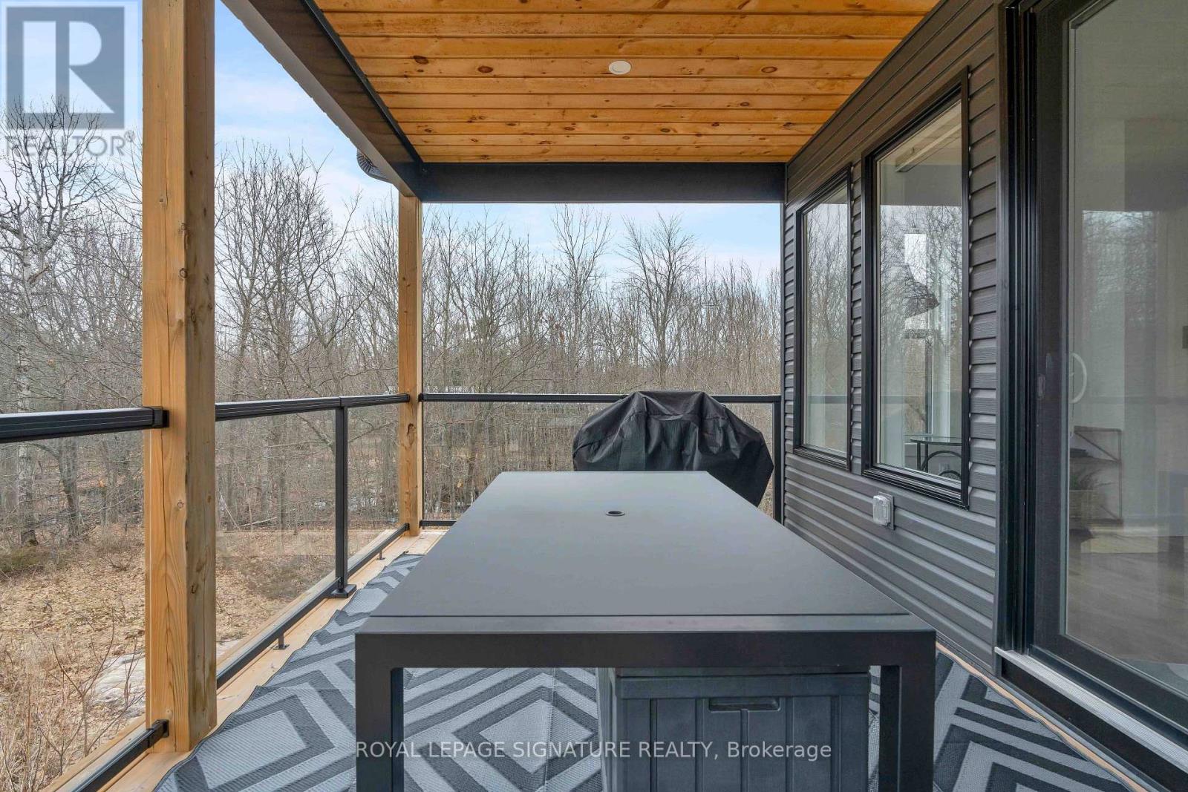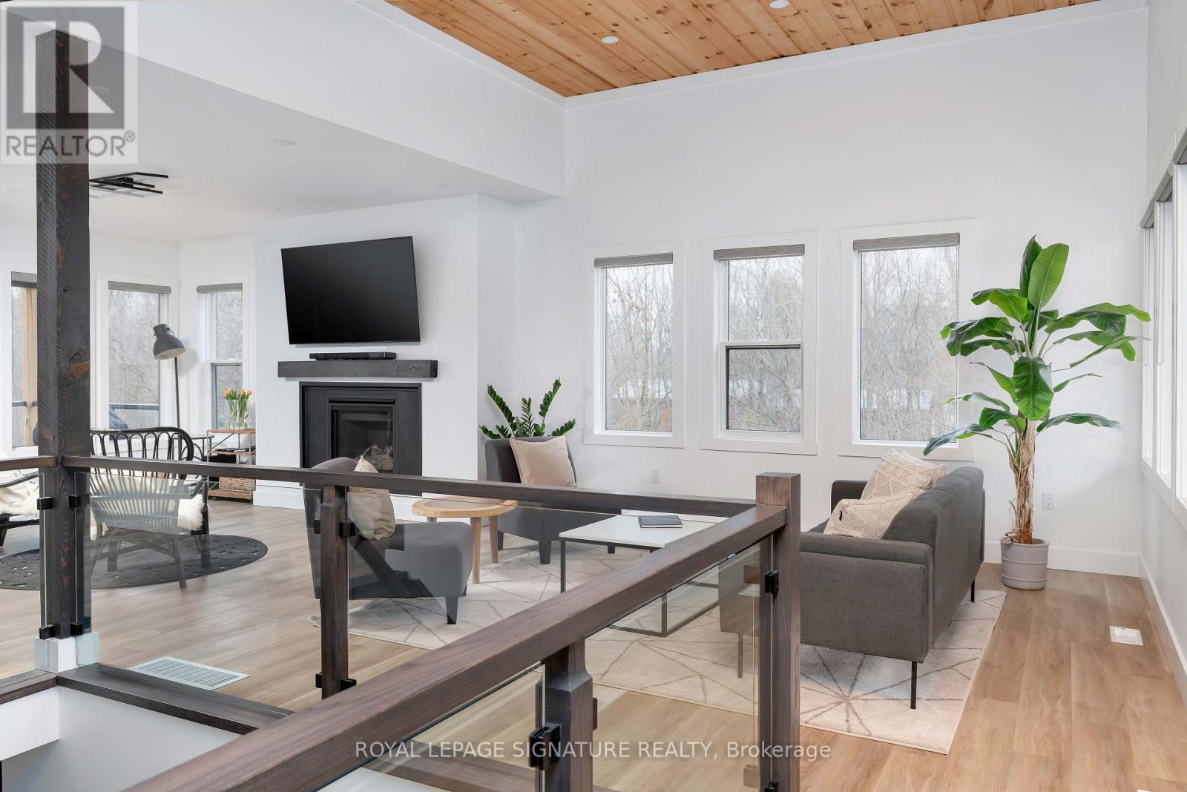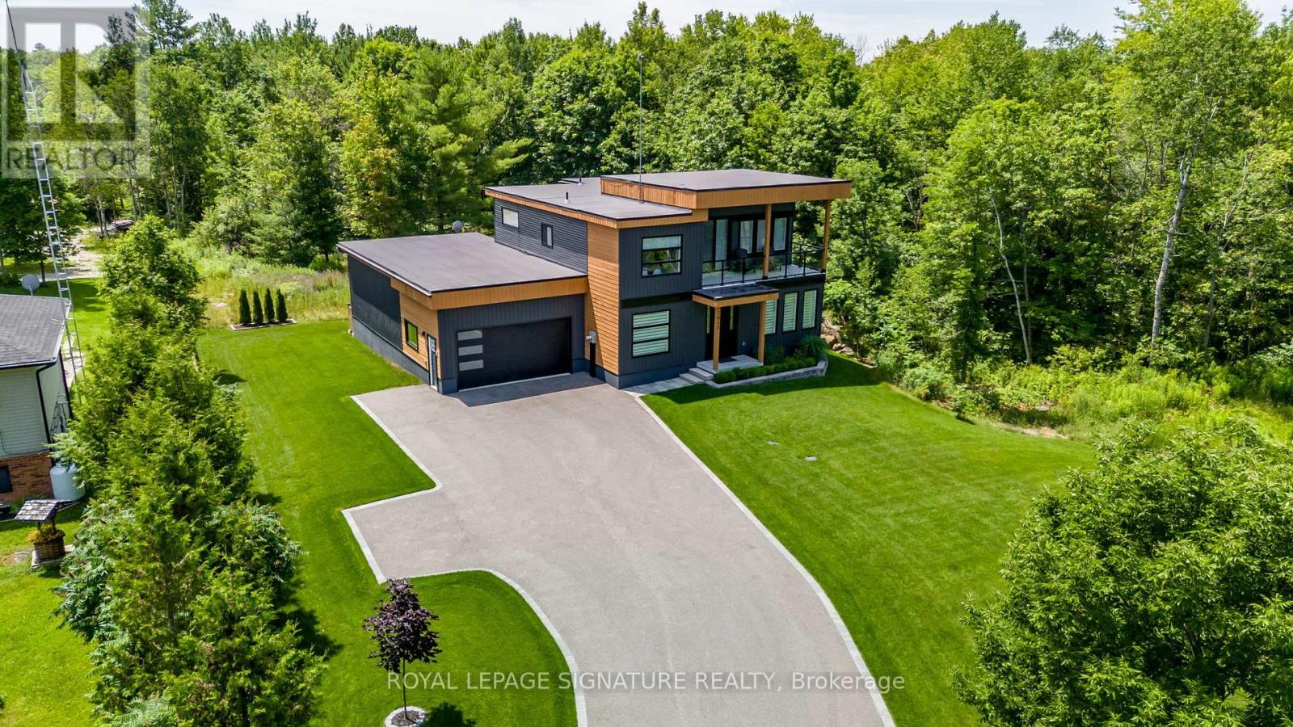169 - 7842 County Road Ramara, Ontario L0K 2B0
$1,250,000
MODERN WASHAGO HOME! Don't miss this brand new modern 4+ bedroom, 3 bathroom home with a gorgeous forested backdrop on 1 acre, just minutes to the village of Washago. Enjoy a huge second storey great room with two sitting areas, fireplace and 2 large covered porches overlooking the lush landscape. 3 main floor bedrooms include ensuite bathroom & large walk out deck with built in closets and central laundry room. The large fully insulated and drywalled garage provides 4 car parking and plenty of additional outdoor parking space. Located minutes to HWY 11 for easy access to GTA, Barrie and Muskoka. Tarion Warranty Certified build. **** EXTRAS **** Ridding Lawn Mower, Lawn Mower, Snow Blower, Generator, Lawn Care Tools. (id:53503)
Property Details
| MLS® Number | S9236494 |
| Property Type | Single Family |
| Community Name | Rural Ramara |
| Amenities Near By | Park, Schools |
| Community Features | School Bus |
| Parking Space Total | 8 |
Building
| Bathroom Total | 3 |
| Bedrooms Above Ground | 5 |
| Bedrooms Total | 5 |
| Appliances | Dishwasher, Dryer, Furniture, Microwave, Refrigerator, Stove, Washer, Wine Fridge |
| Basement Type | Crawl Space |
| Construction Style Attachment | Detached |
| Cooling Type | Central Air Conditioning |
| Exterior Finish | Vinyl Siding, Wood |
| Fireplace Present | Yes |
| Flooring Type | Vinyl, Porcelain Tile |
| Foundation Type | Block |
| Half Bath Total | 1 |
| Heating Fuel | Natural Gas |
| Heating Type | Forced Air |
| Stories Total | 2 |
| Type | House |
Parking
| Attached Garage |
Land
| Acreage | No |
| Land Amenities | Park, Schools |
| Sewer | Septic System |
| Size Depth | 384 Ft |
| Size Frontage | 227 Ft |
| Size Irregular | 227.87 X 384.1 Ft ; Irregular 227.87ft X 446.61ft X 384.10ft |
| Size Total Text | 227.87 X 384.1 Ft ; Irregular 227.87ft X 446.61ft X 384.10ft|1/2 - 1.99 Acres |
| Zoning Description | Ru |
Rooms
| Level | Type | Length | Width | Dimensions |
|---|---|---|---|---|
| Second Level | Living Room | 1.95 m | 0.31 m | 1.95 m x 0.31 m |
| Second Level | Family Room | 1.38 m | 1.4 m | 1.38 m x 1.4 m |
| Second Level | Kitchen | 1.05 m | 1.13 m | 1.05 m x 1.13 m |
| Second Level | Dining Room | 1.05 m | 1.18 m | 1.05 m x 1.18 m |
| Main Level | Foyer | 0.65 m | 0.99 m | 0.65 m x 0.99 m |
| Main Level | Primary Bedroom | 1.24 m | 1.17 m | 1.24 m x 1.17 m |
| Main Level | Bedroom 2 | 1.06 m | 1.6 m | 1.06 m x 1.6 m |
| Main Level | Bedroom 3 | 1.16 m | 0.69 m | 1.16 m x 0.69 m |
| Main Level | Office | 1.16 m | 1.06 m | 1.16 m x 1.06 m |
| Main Level | Laundry Room | 0.55 m | 1.16 m | 0.55 m x 1.16 m |
Utilities
| Cable | Available |
https://www.realtor.ca/real-estate/27244267/169-7842-county-road-ramara-rural-ramara
Interested?
Contact us for more information










































