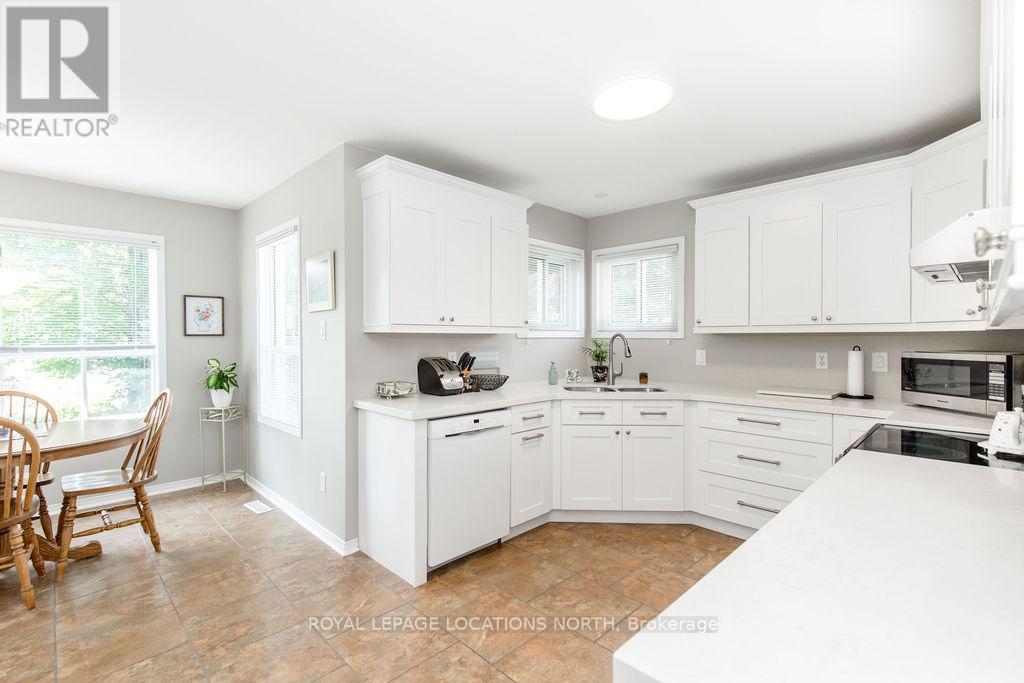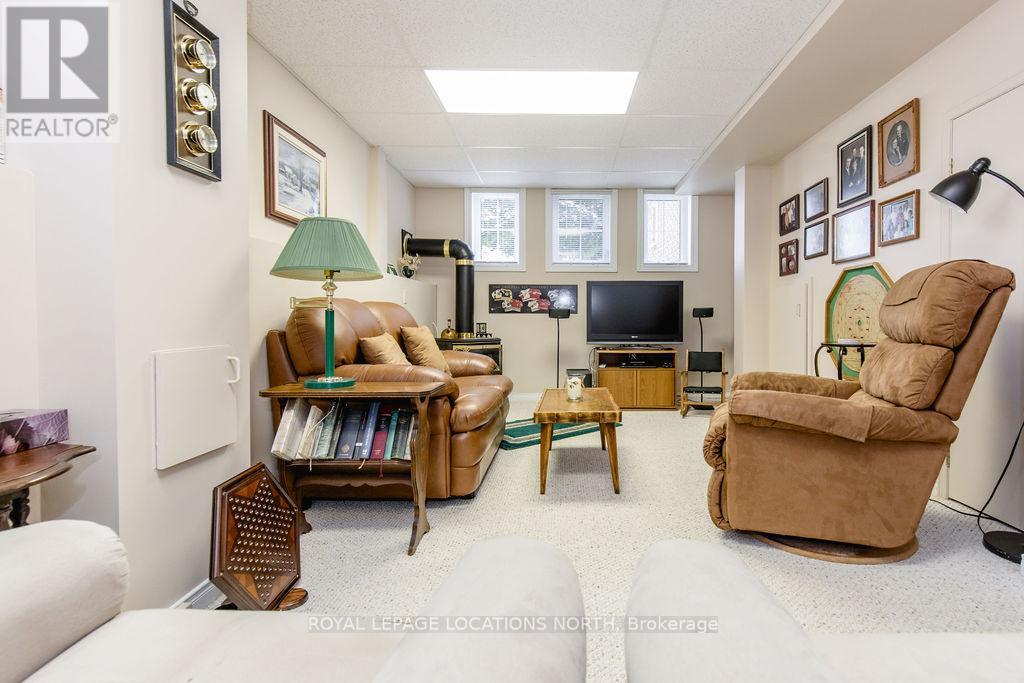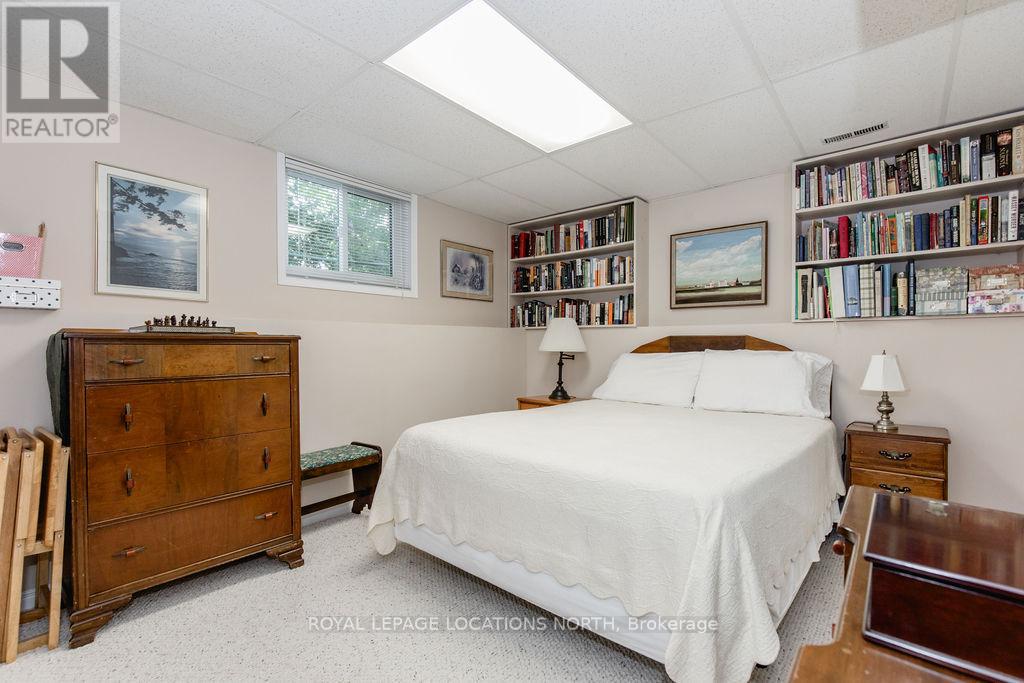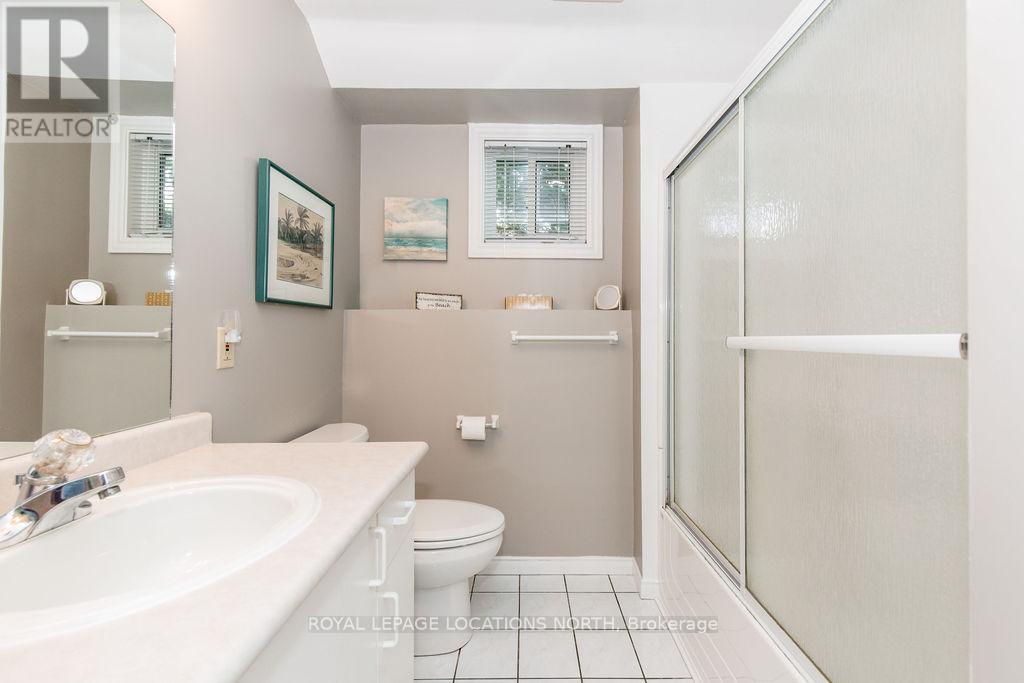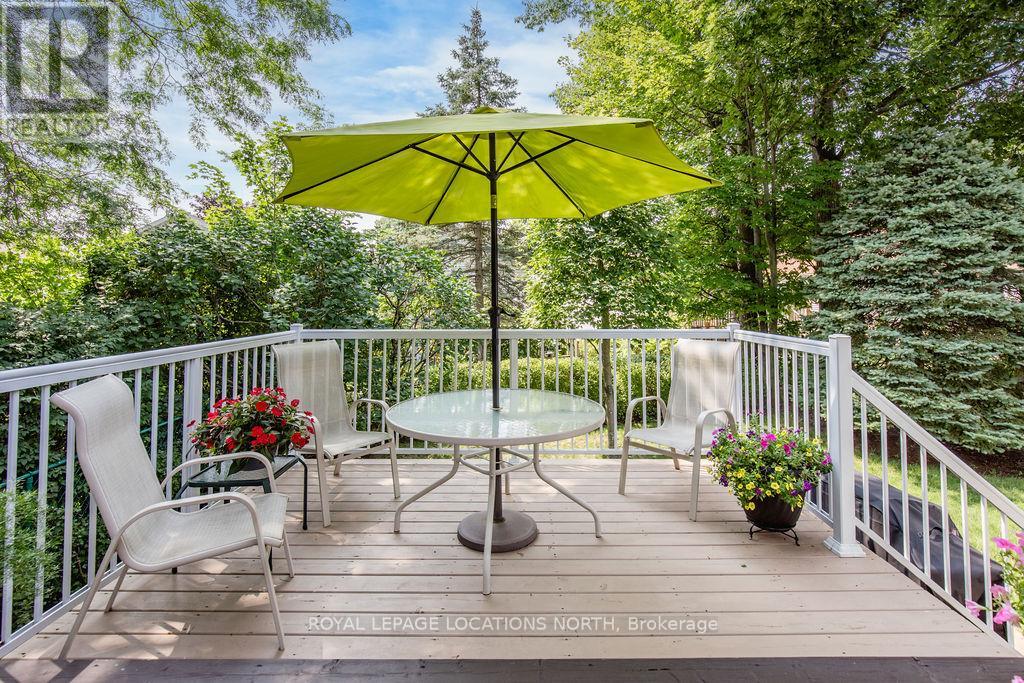74 Dyer Drive Wasaga Beach, Ontario L9Z 1E4
$725,000
This well maintained 4 bedroom, 2 bathroom raised bungalow is located a short distance from the beach, local amenities and walking trails. The open-concept living and dining room create a bright and inviting space, perfect for entertaining guests or relaxing with family. The large eat-in kitchen features new white cabinets, quartz counters, stainless steel fridge and stove. On the main floor, you'll find two generously sized bedrooms, including a primary with a 4PC semi-ensuite, complete with a relaxing soaker tub and separate shower. The fully finished lower level expands your living space with a cozy rec room featuring a gas fireplace, with bright windows. Additionally, the lower level includes two more bedrooms and a 3PC bathroom. Step outside and unwind on the deck, which overlooks the backyarda perfect setting for outdoor dining and summer barbecues. The attached 2 car garage and double asphalt driveway can accommodate 4+ vehicles. This home also comes with several important updates, including a brand-new roof (2024), a newer gas furnace (2021), new garage doors and recently installed windows throughout most of the house. (id:53503)
Property Details
| MLS® Number | S9259120 |
| Property Type | Single Family |
| Community Name | Wasaga Beach |
| Equipment Type | Water Heater |
| Parking Space Total | 8 |
| Rental Equipment Type | Water Heater |
Building
| Bathroom Total | 2 |
| Bedrooms Above Ground | 2 |
| Bedrooms Below Ground | 2 |
| Bedrooms Total | 4 |
| Appliances | Dishwasher, Dryer, Garage Door Opener, Refrigerator, Stove, Washer |
| Basement Development | Finished |
| Basement Type | N/a (finished) |
| Construction Style Attachment | Detached |
| Construction Style Split Level | Backsplit |
| Cooling Type | Central Air Conditioning |
| Exterior Finish | Brick Facing, Vinyl Siding |
| Fireplace Present | Yes |
| Fireplace Total | 11 |
| Foundation Type | Concrete |
| Heating Fuel | Natural Gas |
| Heating Type | Forced Air |
| Type | House |
| Utility Water | Municipal Water |
Parking
| Attached Garage |
Land
| Acreage | No |
| Sewer | Sanitary Sewer |
| Size Depth | 114 Ft |
| Size Frontage | 42 Ft |
| Size Irregular | 42.32 X 114.08 Ft ; 31.86x10.46x114.87x16.23x32.8x114.08 |
| Size Total Text | 42.32 X 114.08 Ft ; 31.86x10.46x114.87x16.23x32.8x114.08 |
Rooms
| Level | Type | Length | Width | Dimensions |
|---|---|---|---|---|
| Basement | Laundry Room | 3.15 m | 5.59 m | 3.15 m x 5.59 m |
| Basement | Bathroom | 2.15 m | 2.14 m | 2.15 m x 2.14 m |
| Basement | Bedroom | 4.55 m | 3.78 m | 4.55 m x 3.78 m |
| Basement | Bedroom | 4.37 m | 3.25 m | 4.37 m x 3.25 m |
| Basement | Family Room | 6.83 m | 6.71 m | 6.83 m x 6.71 m |
| Main Level | Living Room | 4.52 m | 3.33 m | 4.52 m x 3.33 m |
| Main Level | Dining Room | 2.69 m | 4.29 m | 2.69 m x 4.29 m |
| Main Level | Kitchen | 3.05 m | 5 m | 3.05 m x 5 m |
| Main Level | Eating Area | 2.13 m | 3.02 m | 2.13 m x 3.02 m |
| Main Level | Bedroom | 4.14 m | 4.17 m | 4.14 m x 4.17 m |
| Main Level | Bedroom | 3.05 m | 3.89 m | 3.05 m x 3.89 m |
| Main Level | Bathroom | 2.78 m | 4.13 m | 2.78 m x 4.13 m |
https://www.realtor.ca/real-estate/27303913/74-dyer-drive-wasaga-beach-wasaga-beach
Interested?
Contact us for more information







