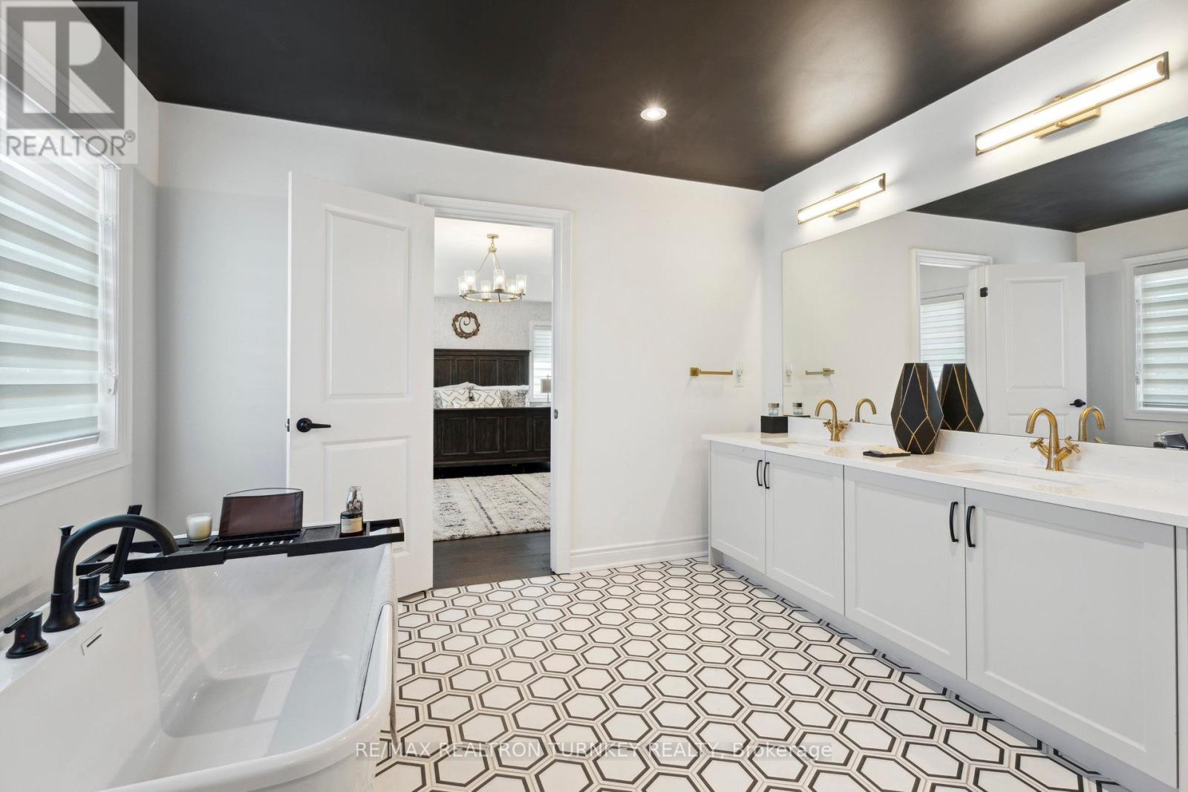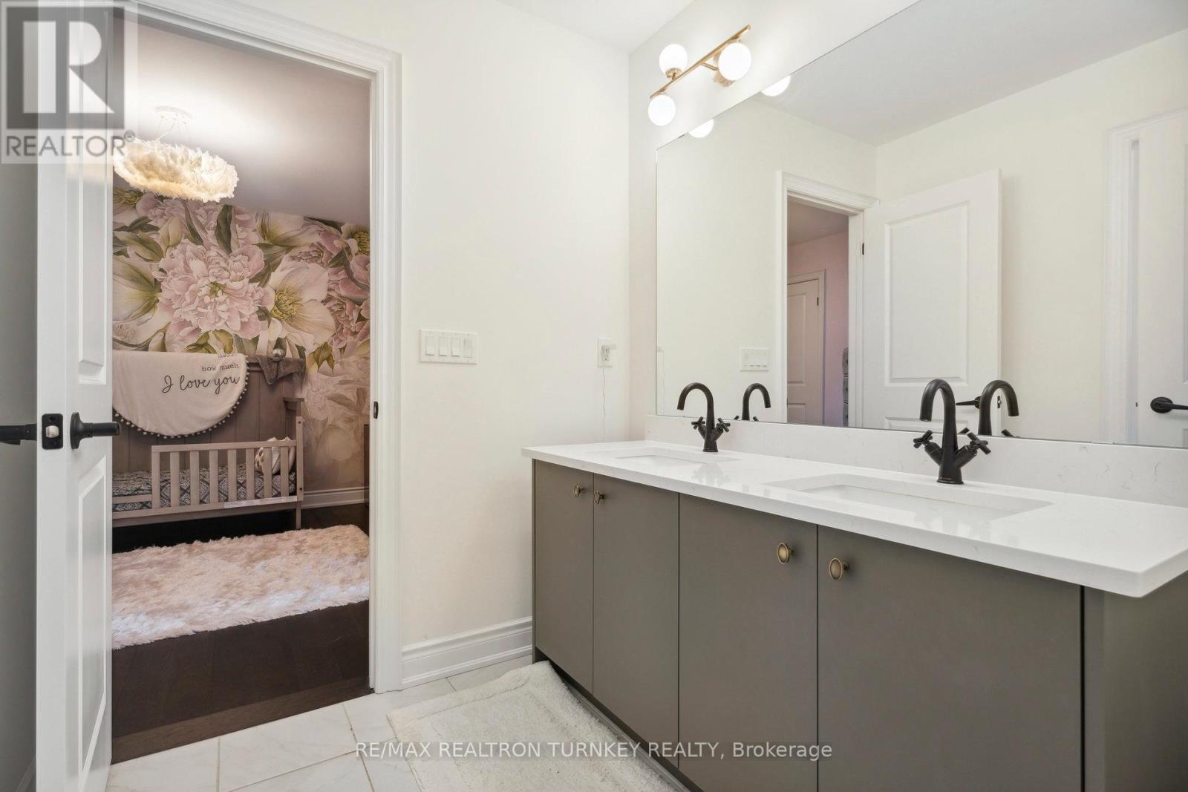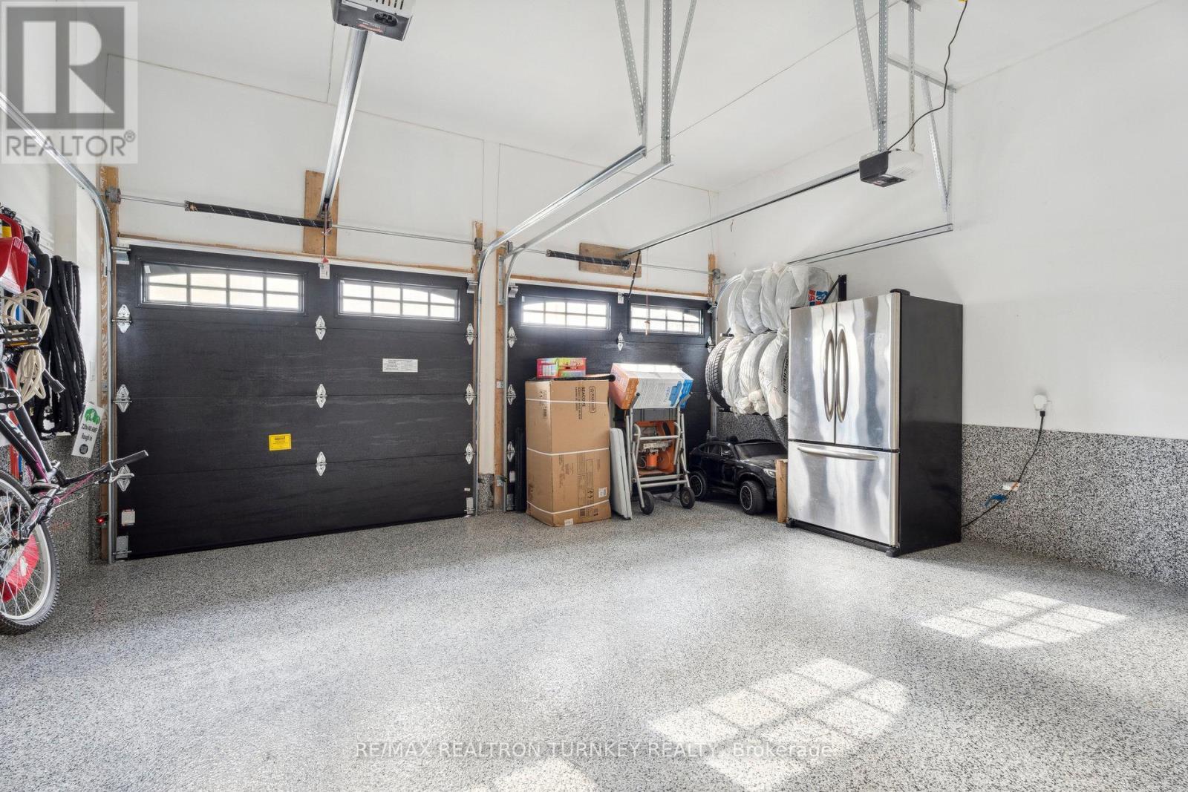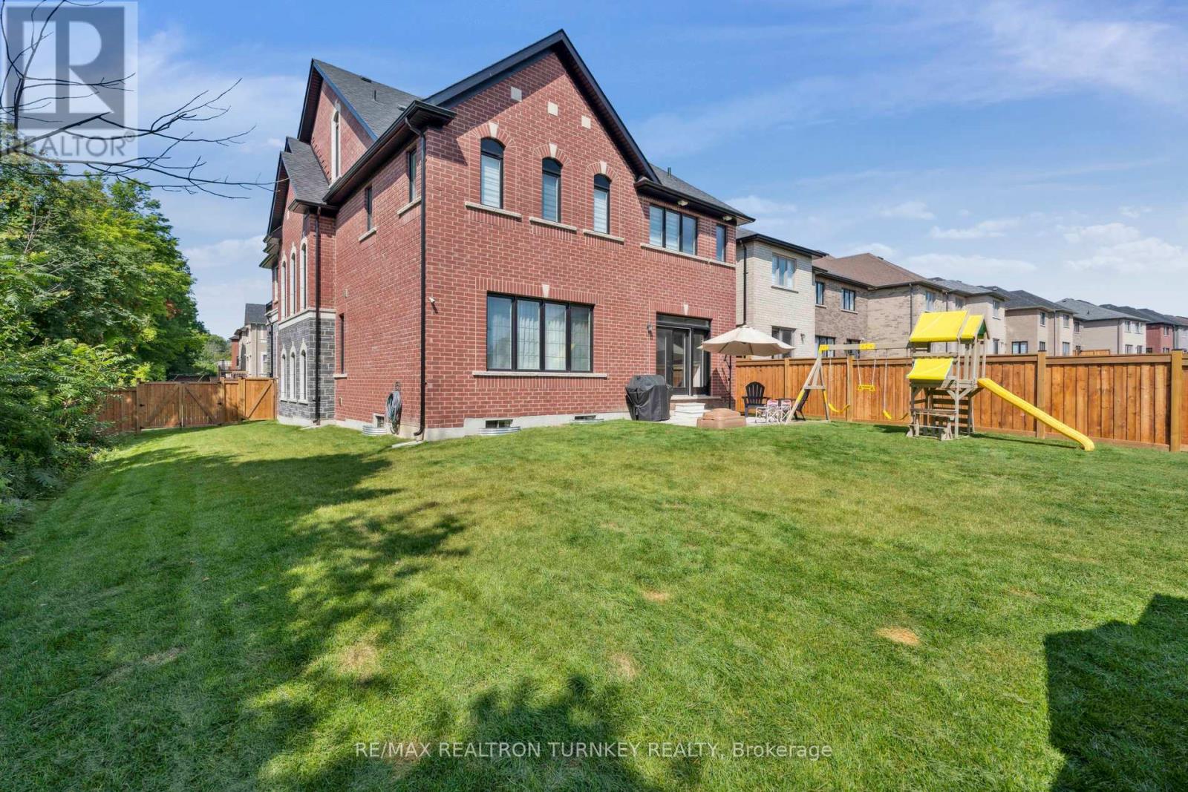6 Bedroom
6 Bathroom
Fireplace
Central Air Conditioning
Forced Air
$1,515,000
Step into the epitome of luxury living in the prestigious Alcona neighbourhood, where this exquisite home awaits you. Nestled on a rare double-wide lot, prepare to be enchanted by the grandeur of over $300,000 in top-of-the-line upgrades! As you step inside, be greeted by soaring 10-foot ceilings that complement the bespoke custom graphics and luxurious textiles adorning the walls. Spanning over 5300 square feet of meticulously designed living space, this home offers a layout crafted for both comfort and elegance. With six generously sized bedrooms and six baths, there's ample room for family and guests to indulge in the ultimate luxury experience. The open-concept design seamlessly merges the living, dining, and kitchen spaces, creating an inviting atmosphere perfect for hosting lavish gatherings. Two private dens provide tranquil workspaces for those who seek solace while working from home. However, the true masterpiece lies within the stunning primary suite. Indulge in the opulence of the 5-piece ensuite, where modern elegance meets relaxation with striking black finishes and a built-in TV for unwinding in style. Adding to its allure, the property features a brand new 2024 custom wood fence, enhancing both privacy and aesthetic appeal. Venture up to the rare third-level guest/nanny suite loft, where a remarkable in-law suite awaits with its own bedroom, bath, and living area, offering unparalleled comfort and privacy. This extraordinary property redefines modern living with its impeccable attention to detail and expansive living spaces. Conveniently located just minutes away from Yonge Street, Highway 400, Friday Harbour, beaches, and more, this is more than just a home it's a lifestyle statement. Don't miss your chance to experience the pinnacle of luxury living in Alcona. **** EXTRAS **** Home Built in '21, Light Fixtures '24, Fresh Paint '23/'24, Driveway Paved, Grg Fin, Grass Sodded, Wall Wrap/Graphics '23, Windows & Roof '22, Bsmnt Finished, Bsmnt R/I Kitchenette, Furnace, Cen A/C '21, Fenced Yard '24 (id:53503)
Property Details
|
MLS® Number
|
N9262553 |
|
Property Type
|
Single Family |
|
Community Name
|
Alcona |
|
Amenities Near By
|
Beach, Park, Schools |
|
Community Features
|
Community Centre |
|
Parking Space Total
|
6 |
|
Structure
|
Shed |
Building
|
Bathroom Total
|
6 |
|
Bedrooms Above Ground
|
5 |
|
Bedrooms Below Ground
|
1 |
|
Bedrooms Total
|
6 |
|
Appliances
|
Dryer, Range, Refrigerator, Stove, Washer |
|
Basement Development
|
Finished |
|
Basement Type
|
Full (finished) |
|
Construction Style Attachment
|
Detached |
|
Cooling Type
|
Central Air Conditioning |
|
Exterior Finish
|
Brick, Stone |
|
Fireplace Present
|
Yes |
|
Flooring Type
|
Hardwood |
|
Foundation Type
|
Poured Concrete |
|
Half Bath Total
|
1 |
|
Heating Fuel
|
Natural Gas |
|
Heating Type
|
Forced Air |
|
Stories Total
|
2 |
|
Type
|
House |
|
Utility Water
|
Municipal Water |
Parking
Land
|
Acreage
|
No |
|
Fence Type
|
Fenced Yard |
|
Land Amenities
|
Beach, Park, Schools |
|
Sewer
|
Sanitary Sewer |
|
Size Depth
|
116 Ft ,6 In |
|
Size Frontage
|
76 Ft ,7 In |
|
Size Irregular
|
76.61 X 116.54 Ft ; Premium Wide Lot! |
|
Size Total Text
|
76.61 X 116.54 Ft ; Premium Wide Lot! |
|
Surface Water
|
Lake/pond |
Rooms
| Level |
Type |
Length |
Width |
Dimensions |
|
Second Level |
Office |
4.11 m |
3.02 m |
4.11 m x 3.02 m |
|
Second Level |
Primary Bedroom |
5.56 m |
4.09 m |
5.56 m x 4.09 m |
|
Second Level |
Bedroom 2 |
7.72 m |
3.45 m |
7.72 m x 3.45 m |
|
Second Level |
Bedroom 3 |
4.14 m |
3.02 m |
4.14 m x 3.02 m |
|
Second Level |
Bedroom 4 |
3.4 m |
1.98 m |
3.4 m x 1.98 m |
|
Third Level |
Bedroom 5 |
3.71 m |
4.37 m |
3.71 m x 4.37 m |
|
Third Level |
Living Room |
3.02 m |
3.2 m |
3.02 m x 3.2 m |
|
Main Level |
Kitchen |
4.39 m |
5.56 m |
4.39 m x 5.56 m |
|
Main Level |
Eating Area |
4.39 m |
5.56 m |
4.39 m x 5.56 m |
|
Main Level |
Family Room |
5.21 m |
5.08 m |
5.21 m x 5.08 m |
|
Main Level |
Living Room |
4.11 m |
3.3 m |
4.11 m x 3.3 m |
|
Main Level |
Dining Room |
3.73 m |
3.07 m |
3.73 m x 3.07 m |
https://www.realtor.ca/real-estate/27312707/2101-wilson-street-innisfil-alcona-alcona











































