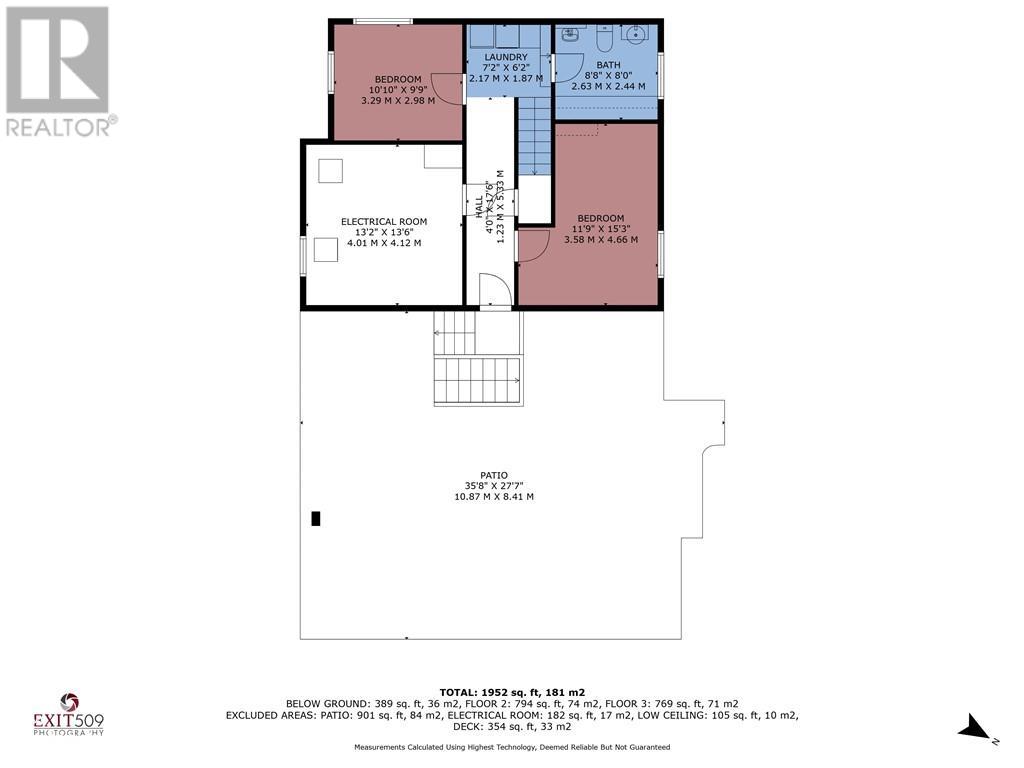49 Third S/s Street Tiny, Ontario L0L 2J0
$619,000
This year round home or cottage in the popular shoreline community of Balm Beach offers incredible potential for someone looking for a spacious home with the charm of log construction. The original log cottage has undergone many improvements over the years, including a full walk-out basement, second story and metal roof. The large living room features a cozy woodstove for cooler evenings, and three plus two bedrooms as well as a seasonal bunkie will easily accommodate family and friends. The living room walks out to a large deck. Located just a few minutes stroll to the beach or to local amenities including restaurants, convenience store/lcbo, tennis, playground or dog park. Photos are actual; video tour and 3-D floor plans have been virtually edited as an example of renovation possibility. (id:53503)
Property Details
| MLS® Number | 40631767 |
| Property Type | Single Family |
| Amenities Near By | Beach, Golf Nearby, Playground |
| Communication Type | High Speed Internet |
| Community Features | Community Centre, School Bus |
| Equipment Type | Furnace |
| Features | Country Residential |
| Parking Space Total | 4 |
| Rental Equipment Type | Furnace |
| Structure | Shed |
Building
| Bathroom Total | 2 |
| Bedrooms Above Ground | 3 |
| Bedrooms Below Ground | 2 |
| Bedrooms Total | 5 |
| Appliances | Central Vacuum, Dryer, Refrigerator, Stove, Water Softener, Water Purifier, Washer, Window Coverings |
| Architectural Style | 2 Level |
| Basement Development | Partially Finished |
| Basement Type | Full (partially Finished) |
| Constructed Date | 1957 |
| Construction Material | Wood Frame |
| Construction Style Attachment | Detached |
| Cooling Type | None |
| Exterior Finish | Wood, Log |
| Fire Protection | None |
| Fireplace Fuel | Wood |
| Fireplace Present | Yes |
| Fireplace Total | 1 |
| Fireplace Type | Stove |
| Half Bath Total | 1 |
| Heating Fuel | Natural Gas |
| Heating Type | Forced Air |
| Stories Total | 2 |
| Size Interior | 2227 Sqft |
| Type | House |
| Utility Water | Dug Well |
Land
| Access Type | Road Access |
| Acreage | No |
| Land Amenities | Beach, Golf Nearby, Playground |
| Sewer | Septic System |
| Size Depth | 138 Ft |
| Size Frontage | 52 Ft |
| Size Total Text | Under 1/2 Acre |
| Zoning Description | Shoreline Residential |
Rooms
| Level | Type | Length | Width | Dimensions |
|---|---|---|---|---|
| Second Level | Den | 12'9'' x 11'6'' | ||
| Second Level | Bedroom | 14'4'' x 8'8'' | ||
| Second Level | Bedroom | 18'1'' x 12'6'' | ||
| Second Level | Primary Bedroom | 20'7'' x 13'1'' | ||
| Lower Level | Utility Room | 13'6'' x 13'2'' | ||
| Lower Level | Laundry Room | 7'2'' x 6'2'' | ||
| Lower Level | 2pc Bathroom | Measurements not available | ||
| Lower Level | Bedroom | 10'10'' x 9'9'' | ||
| Lower Level | Bedroom | 15'3'' x 11'9'' | ||
| Main Level | 3pc Bathroom | Measurements not available | ||
| Main Level | Foyer | 16'1'' x 7'8'' | ||
| Main Level | Dining Room | 18'2'' x 11'0'' | ||
| Main Level | Breakfast | 12'8'' x 9'3'' | ||
| Main Level | Kitchen | 11'0'' x 9'3'' | ||
| Main Level | Living Room | 20'4'' x 12'8'' |
Utilities
| Cable | Available |
| Electricity | Available |
| Telephone | Available |
https://www.realtor.ca/real-estate/27330870/49-third-ss-street-tiny
Interested?
Contact us for more information




































