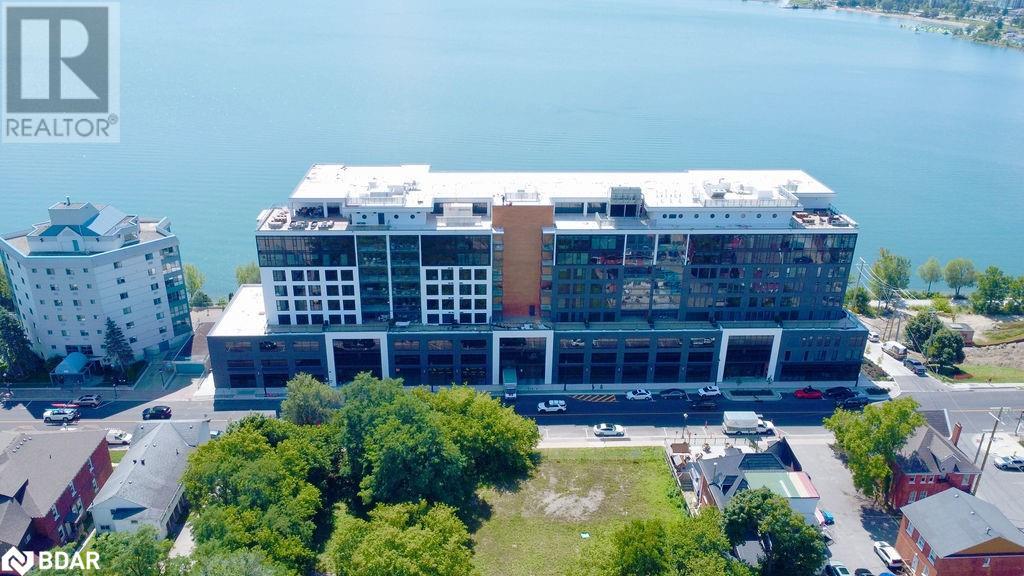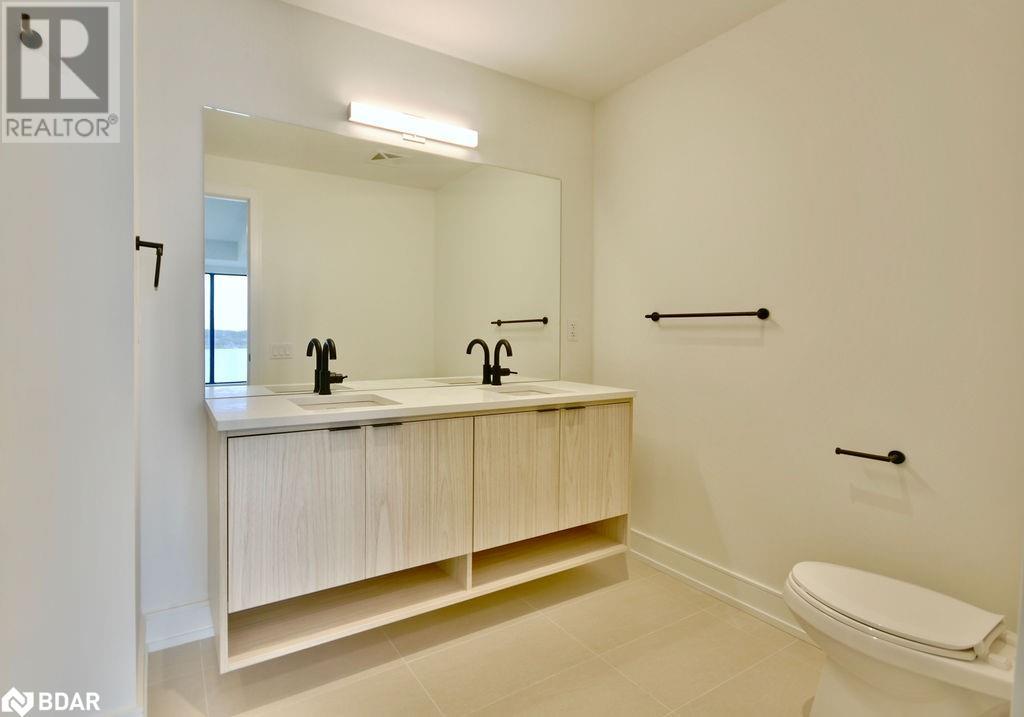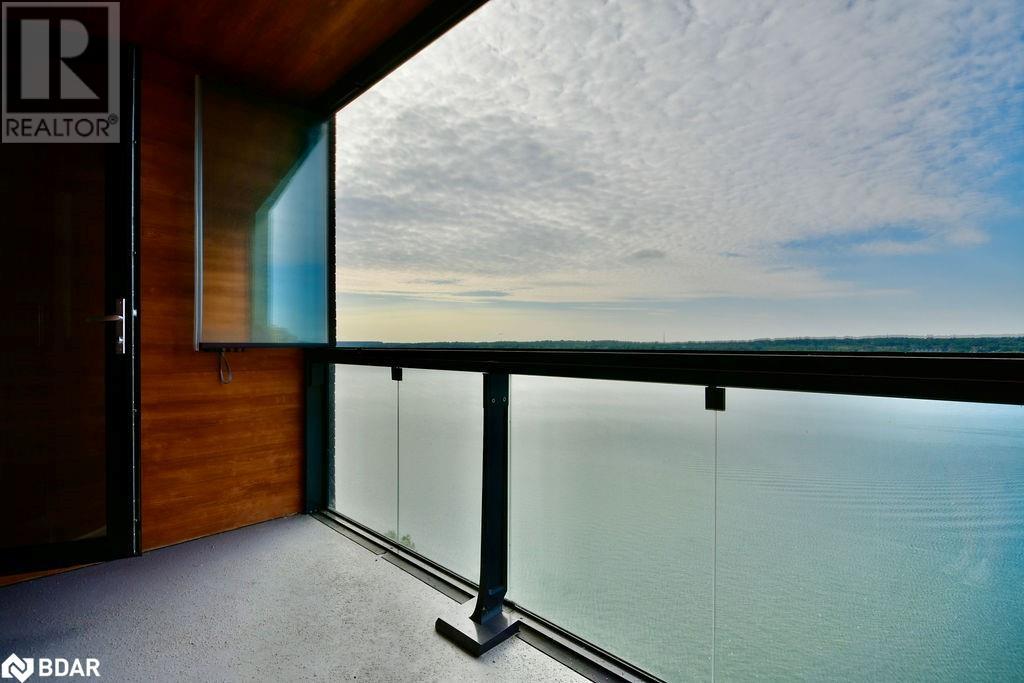185 Dunlop Street East Unit# 702 Barrie, Ontario L4M 0L7
$1,799,000Maintenance, Insurance, Heat, Water, Parking
$863.65 Monthly
Maintenance, Insurance, Heat, Water, Parking
$863.65 MonthlyThe building that Barrie has been waiting for! Welcome to the Lakehouse at 185 Dunlop Street East. Unit #702 is an elegantly designed suite that offers two bedrooms, both with a 4 piece ensuite and stunning views of Kempenfelt Bay. The open concept layout has a spacious kitchen with breakfast bar, dining room, den, laundry room/mudroom, and living room that overlooks beautiful sunsets and sweeping views of the Lake Simcoe. An abundance of natural light creates an inviting and warm atmosphere. The high value appliance package adds an extra layer of luxury and convenience. Just steps away from restaurants, shops, the waterfront and hiking trails, this unit marries the outdoors amenities with modern sophistication that include 24 hour concierge service, full state of the art gym, spa, common room to host large events that can accommodate 16 person seating with use of a full chef's kitchen. 2 indoor parking spaces with potential EV hook up, and a locker space to house tires, skis, bikes, Christmas decor, etc accompany this unit. It's a must see! (id:53503)
Property Details
| MLS® Number | 40638277 |
| Property Type | Single Family |
| Amenities Near By | Beach, Marina, Park, Public Transit |
| Features | Southern Exposure, Balcony |
| Parking Space Total | 2 |
| Storage Type | Locker |
| View Type | Direct Water View |
| Water Front Name | Kempenfelt Bay |
| Water Front Type | Waterfront |
Building
| Bathroom Total | 3 |
| Bedrooms Above Ground | 2 |
| Bedrooms Total | 2 |
| Amenities | Exercise Centre, Guest Suite, Party Room |
| Appliances | Dishwasher, Dryer, Refrigerator, Stove, Washer |
| Basement Type | None |
| Constructed Date | 2023 |
| Construction Style Attachment | Attached |
| Cooling Type | Central Air Conditioning |
| Exterior Finish | Other, Stucco |
| Half Bath Total | 1 |
| Heating Fuel | Natural Gas |
| Heating Type | Forced Air |
| Stories Total | 1 |
| Size Interior | 1510 Sqft |
| Type | Apartment |
| Utility Water | Municipal Water |
Parking
| Underground | |
| None |
Land
| Access Type | Road Access |
| Acreage | No |
| Land Amenities | Beach, Marina, Park, Public Transit |
| Sewer | Municipal Sewage System |
| Size Total Text | Unknown |
| Zoning Description | Res |
Rooms
| Level | Type | Length | Width | Dimensions |
|---|---|---|---|---|
| Main Level | Utility Room | 7'2'' x 10'2'' | ||
| Main Level | Living Room | 12'6'' x 14'0'' | ||
| Main Level | Den | 13'2'' x 8'9'' | ||
| Main Level | 4pc Bathroom | Measurements not available | ||
| Main Level | 4pc Bathroom | Measurements not available | ||
| Main Level | 2pc Bathroom | Measurements not available | ||
| Main Level | Bedroom | 14'3'' x 9'10'' | ||
| Main Level | Bedroom | 14'0'' x 12'1'' | ||
| Main Level | Kitchen | 14'4'' x 16'0'' |
https://www.realtor.ca/real-estate/27336806/185-dunlop-street-east-unit-702-barrie
Interested?
Contact us for more information






















