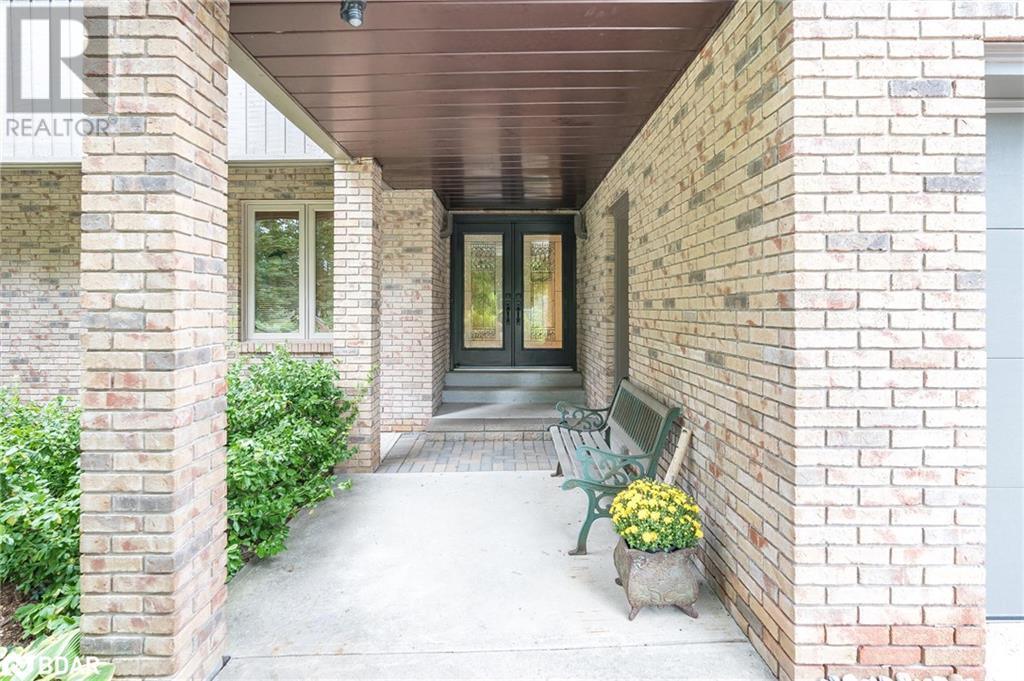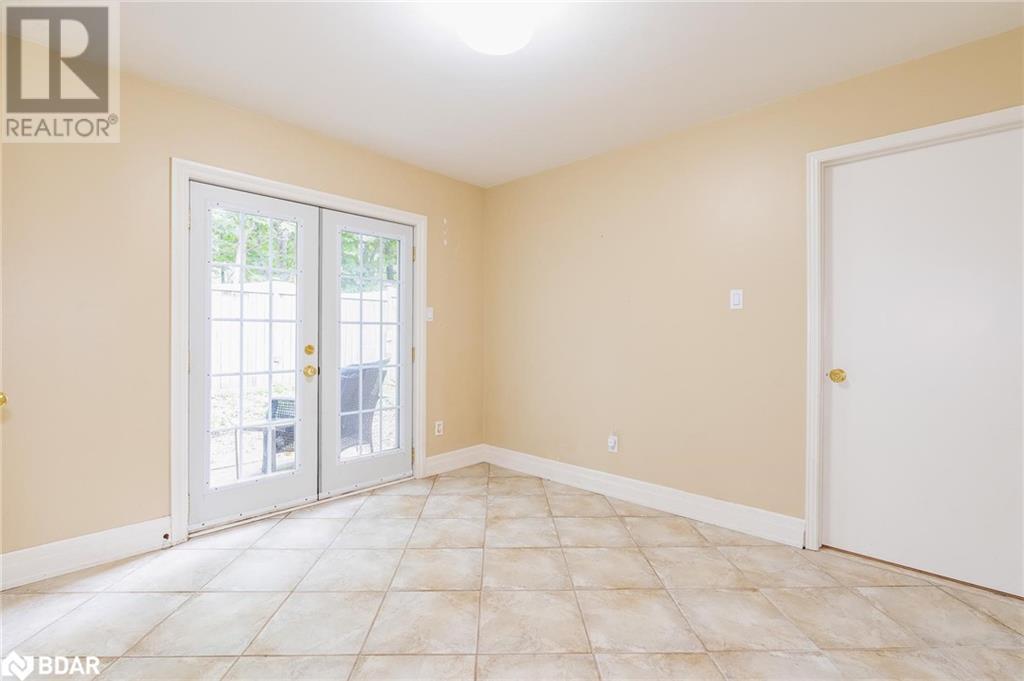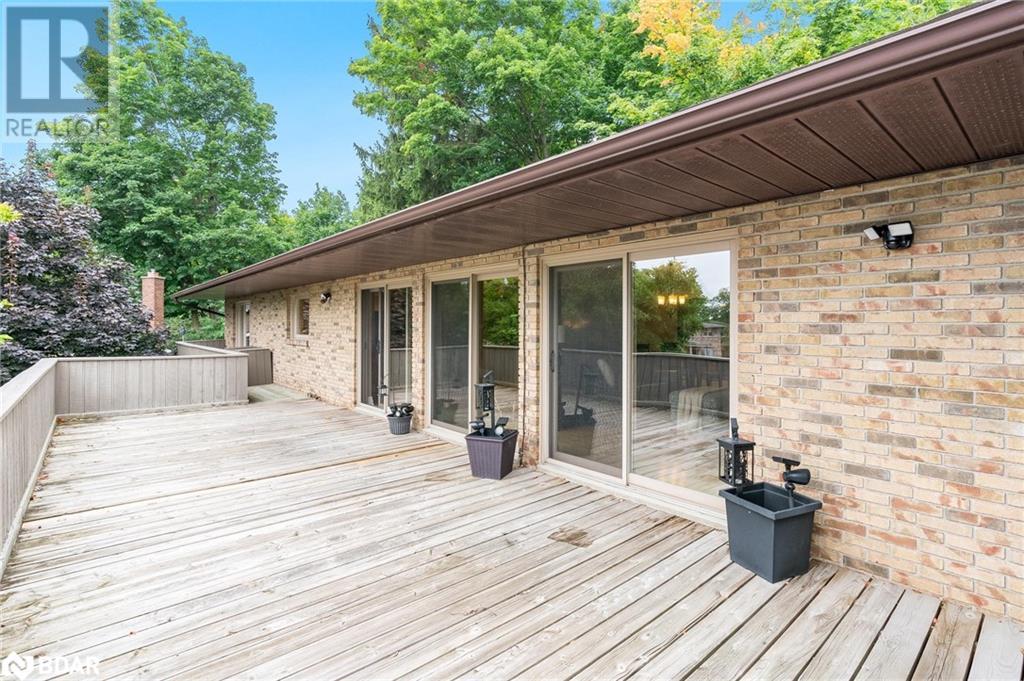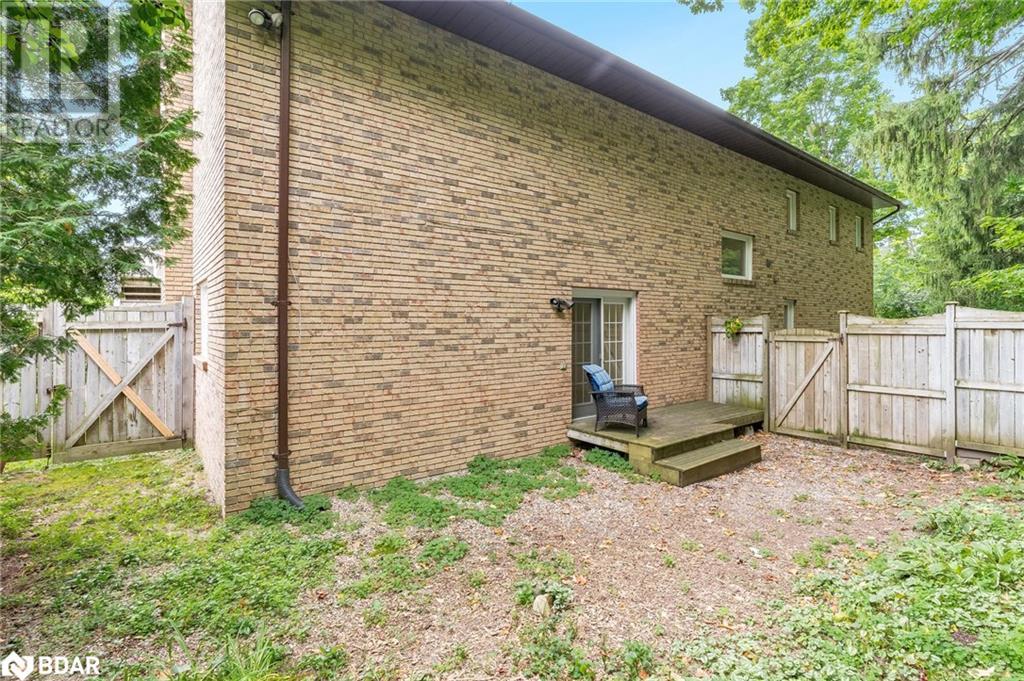8 White Pine Place Barrie, Ontario L4M 5L7
$999,000
Top 5 Reasons You Will Love This Home: 1) Stunning open-concept upper level featuring a massive great room with soaring vaulted ceilings along with added enticing features, including cozy fireplaces and a built-in white wall shelf 2) Expansive upper level deck that seamlessly extends your living space, offering seasonal views of Lake Simcoe, perfect for relaxing or entertaining 3) Perfectly placed on a serene cul-de-sac while backing onto lush greenspace and a schoolyard, creating a picturesque setting and sense of privacy 4) Extensive double garage, with a thoughtfully landscaped yard featuring perennials and no grass for easy maintenance, and a beautiful fully fenced backyard, ideal for pets or children 5) Prime East End Barrie location, perfect for commuters, with easy access to the water, schools, and all essential amenities. Age 40. Visit our website for more detailed information. (id:53503)
Property Details
| MLS® Number | 40637375 |
| Property Type | Single Family |
| Amenities Near By | Schools |
| Community Features | Quiet Area |
| Equipment Type | Water Heater |
| Features | Cul-de-sac |
| Parking Space Total | 6 |
| Rental Equipment Type | Water Heater |
Building
| Bathroom Total | 2 |
| Bedrooms Above Ground | 4 |
| Bedrooms Total | 4 |
| Appliances | Dishwasher, Dryer, Refrigerator, Stove, Washer |
| Architectural Style | 2 Level |
| Basement Development | Unfinished |
| Basement Type | Partial (unfinished) |
| Constructed Date | 1984 |
| Construction Style Attachment | Detached |
| Cooling Type | Central Air Conditioning |
| Exterior Finish | Brick |
| Fireplace Present | Yes |
| Fireplace Total | 2 |
| Foundation Type | Block |
| Heating Fuel | Natural Gas |
| Heating Type | Forced Air |
| Stories Total | 2 |
| Size Interior | 2515 Sqft |
| Type | House |
| Utility Water | Municipal Water |
Parking
| Attached Garage |
Land
| Access Type | Highway Nearby |
| Acreage | No |
| Fence Type | Fence |
| Land Amenities | Schools |
| Sewer | Municipal Sewage System |
| Size Depth | 140 Ft |
| Size Frontage | 53 Ft |
| Size Total Text | Under 1/2 Acre |
| Zoning Description | R2 |
Rooms
| Level | Type | Length | Width | Dimensions |
|---|---|---|---|---|
| Second Level | 4pc Bathroom | Measurements not available | ||
| Second Level | Primary Bedroom | 14'11'' x 13'0'' | ||
| Second Level | Great Room | 29'6'' x 22'2'' | ||
| Second Level | Kitchen | 13'0'' x 10'4'' | ||
| Main Level | 4pc Bathroom | Measurements not available | ||
| Main Level | Bedroom | 11'0'' x 9'0'' | ||
| Main Level | Bedroom | 13'11'' x 10'11'' | ||
| Main Level | Bedroom | 13'11'' x 11'0'' | ||
| Main Level | Family Room | 11'4'' x 11'1'' | ||
| Main Level | Living Room | 22'2'' x 12'6'' |
https://www.realtor.ca/real-estate/27347659/8-white-pine-place-barrie
Interested?
Contact us for more information




























