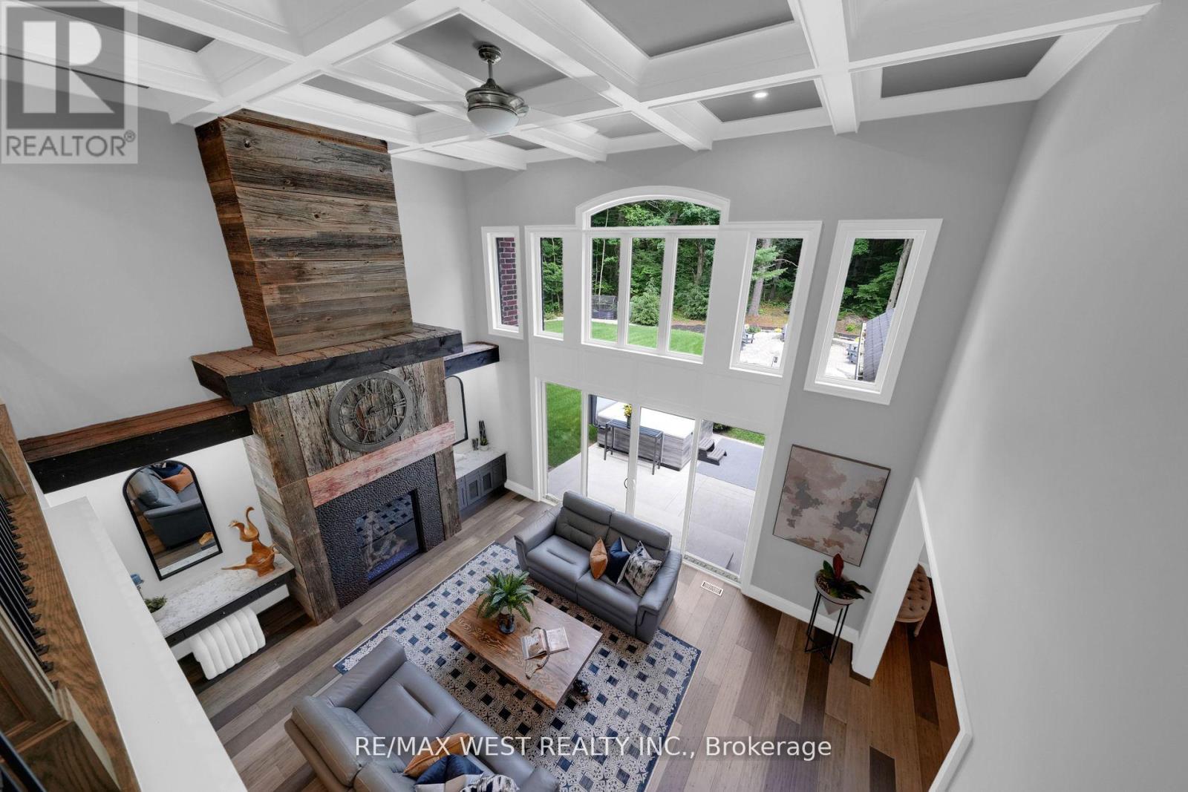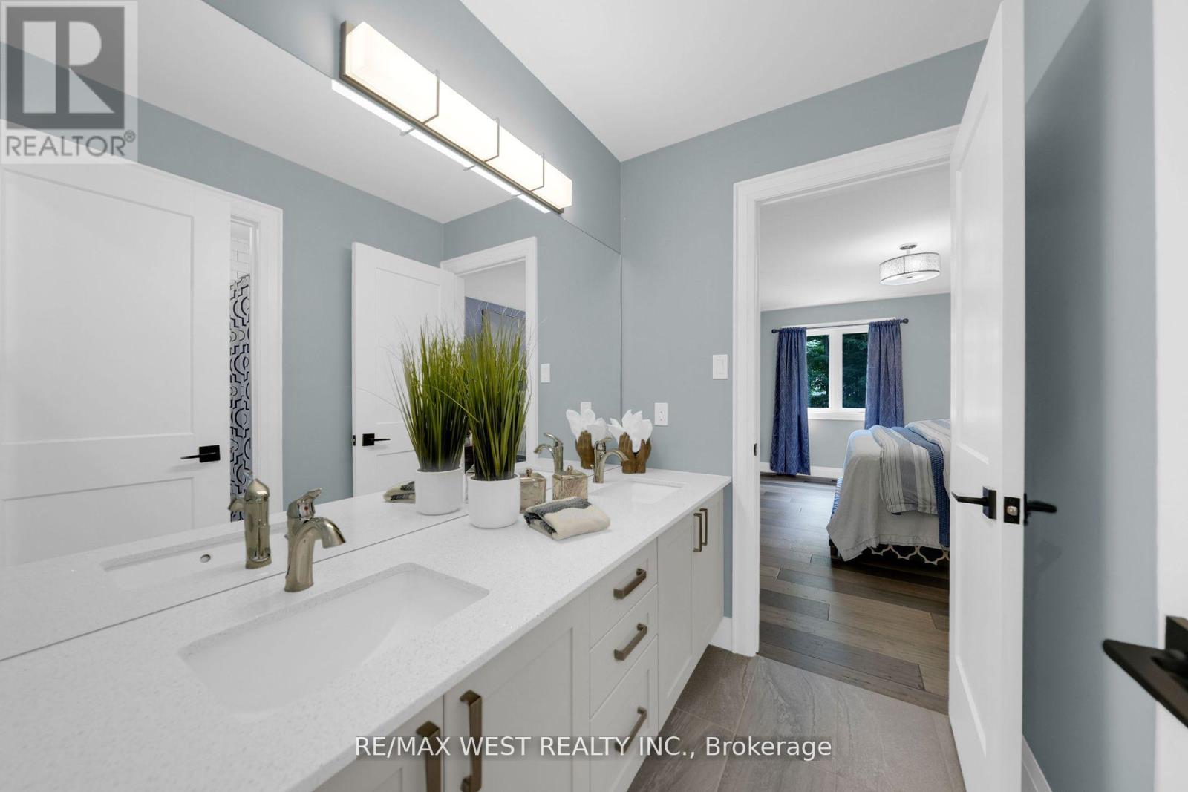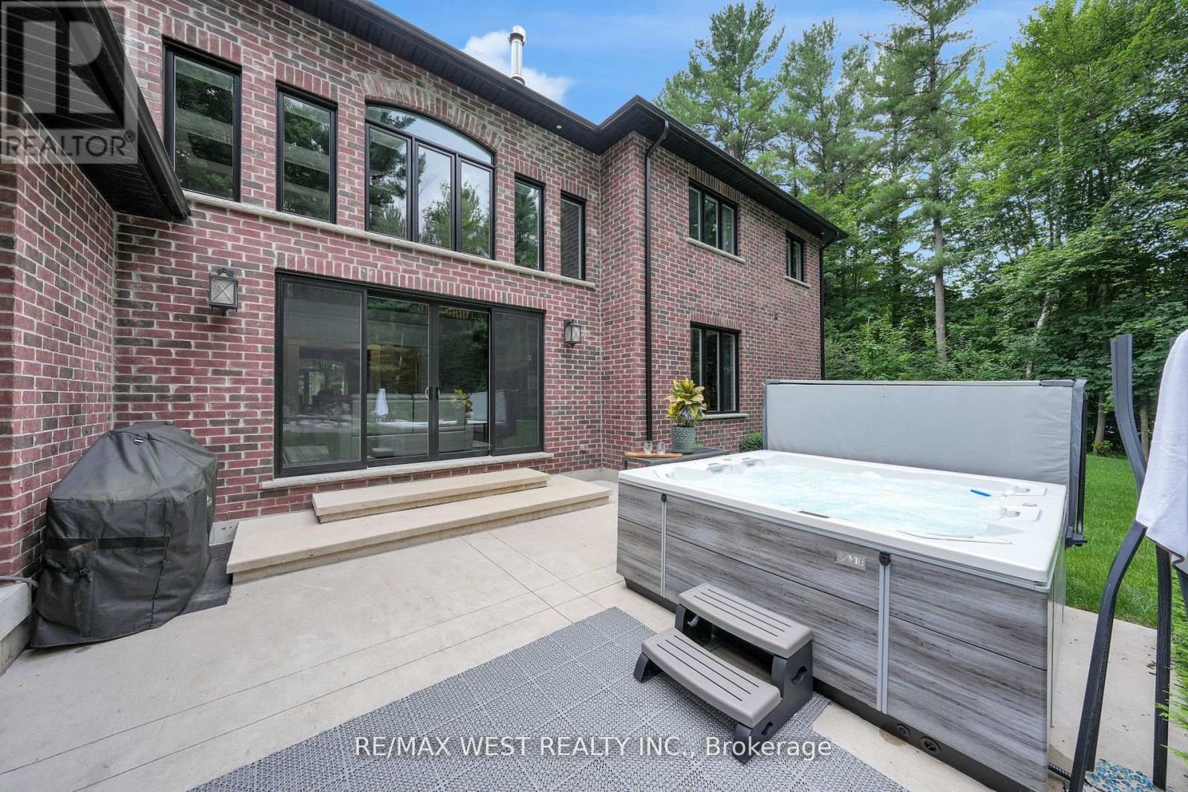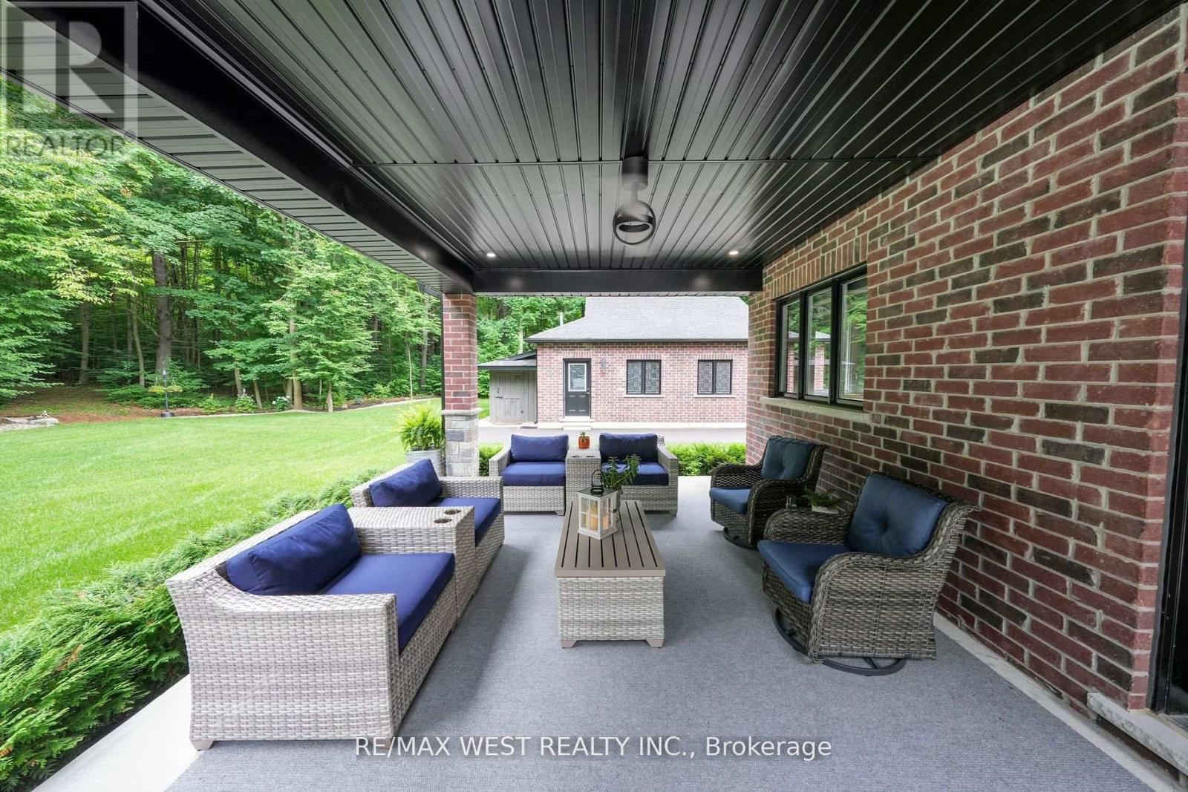6 Bedroom
5 Bathroom
Fireplace
Central Air Conditioning
Forced Air
$2,788,800
Spectacular Executive 5 Bedr, 4.5 Bath Detached Situated On Estate Premium 2.9 Acre Treed Lot. Luxury Enhanced W/Strip Hrdwd Flrs, Dream Kitchen, Tall Uppers & B/fast Area. Cstm 'Euro Style' Granite Cnter W Ovesized Island, Cstm Grigio Drift Backsplash, Upgraded Cabts W Oversized Pantry & Tons Of Handy Storage, Stainless Applcs W 6-Burner Gas Stove & Wall Oven. Great Living Functionality W Open Layout, Formal Din Area W/ Crown Mldg Connected To Liv Rm W Vaulted Waffle / Recessed Panel Ceiling, Pot Lights Galore & High-End Millwork. Cstm Fireplace & Sun-Filled Dining, Upgraded Lights & Plumbing Fixtures Thru-Out W Super Functional Mud Room & 9 Ft Ceils On Main Floor. Soaring Vaulted Waffle / Recessed Panel Ceiling In Great Room W/ 18 Ft Ceiling. Oversized Bedroom On Main W Zen-Inspired Primary 5 Piece Ensuite Bath W Large Rain Head Shower, Free-Standing Tub & Double Sink, Built-In Dressing Room/Walk-In Closet W Laundry. Ascending To The Upper Level Is Unmatched & Unsurpassed W High-End Features/Finishes, Spectacular Views W Great Room Open To Upper, Stunning Custom Railings, Large Windows, Large Primary Bedroom W Spa Inspired 4 Piece Ensuite, Large Shower, Double Sink & W/I Closet. 8 Ft Ceils On 2nd Flr W/ 3 Additional Good Sized Bedrooms Well Equipped W Good Windows & Closets. Basement Features Open Style Theatre Room, Wet Bar, Recreation Room, 3 Piece Bathroom, Additional Bedroom, Large Windows, Plenty Of Pot Lights W Separate Entrance For Ultimate Privacy & Great For Entertaining. Well Appointed, Functional Backyard Oasis, Walk-Out From Main To Loggia Seating Area W Oversized, Private & Serene Fire Pit Patio, W Lux High-End Natural Armour Stone Feature, Hot Tub & Irrigation In Front & Back. Beautiful Vacation Inspired Oasis W Tree Lined Yard, Enhanced W Newer, Sleek Landscaping, Combining Privacy & Style. Attached Large Garage W Extra Height & Heating W Additional Detached Garage W Heating. 4,087 SF + 2,219 SF Basement For A Total Of 6,306 SF As Per MPAC. **** EXTRAS **** Features A 2 Heated Garages All Stainless Aplncs, All Electrical Light Fixtures, Wndw Covers, C/Air. Please See Feature Sheet for Additional Extras. (id:53503)
Property Details
|
MLS® Number
|
S9297276 |
|
Property Type
|
Single Family |
|
Community Name
|
Rural Springwater |
|
Parking Space Total
|
24 |
Building
|
Bathroom Total
|
5 |
|
Bedrooms Above Ground
|
5 |
|
Bedrooms Below Ground
|
1 |
|
Bedrooms Total
|
6 |
|
Appliances
|
Hot Tub, Window Coverings |
|
Basement Development
|
Finished |
|
Basement Type
|
N/a (finished) |
|
Construction Style Attachment
|
Detached |
|
Cooling Type
|
Central Air Conditioning |
|
Exterior Finish
|
Brick, Stone |
|
Fireplace Present
|
Yes |
|
Flooring Type
|
Hardwood, Bamboo |
|
Foundation Type
|
Concrete |
|
Half Bath Total
|
1 |
|
Heating Fuel
|
Natural Gas |
|
Heating Type
|
Forced Air |
|
Stories Total
|
2 |
|
Type
|
House |
Parking
Land
|
Acreage
|
No |
|
Sewer
|
Septic System |
|
Size Depth
|
553 Ft |
|
Size Frontage
|
225 Ft ,3 In |
|
Size Irregular
|
225.26 X 553.08 Ft |
|
Size Total Text
|
225.26 X 553.08 Ft |
Rooms
| Level |
Type |
Length |
Width |
Dimensions |
|
Second Level |
Bedroom 3 |
|
|
Measurements not available |
|
Second Level |
Primary Bedroom |
|
|
Measurements not available |
|
Second Level |
Bedroom 4 |
|
|
Measurements not available |
|
Second Level |
Bedroom 5 |
|
|
Measurements not available |
|
Lower Level |
Recreational, Games Room |
|
|
Measurements not available |
|
Lower Level |
Games Room |
|
|
Measurements not available |
|
Main Level |
Family Room |
|
|
Measurements not available |
|
Main Level |
Kitchen |
|
|
Measurements not available |
|
Main Level |
Eating Area |
|
|
Measurements not available |
|
Main Level |
Dining Room |
|
|
Measurements not available |
|
Main Level |
Bedroom 2 |
|
|
Measurements not available |
https://www.realtor.ca/real-estate/27359888/7-loftus-road-springwater-rural-springwater











































