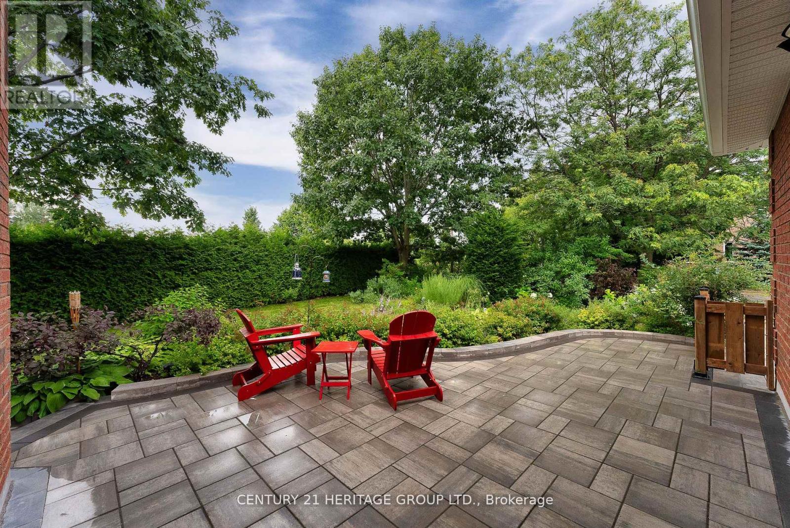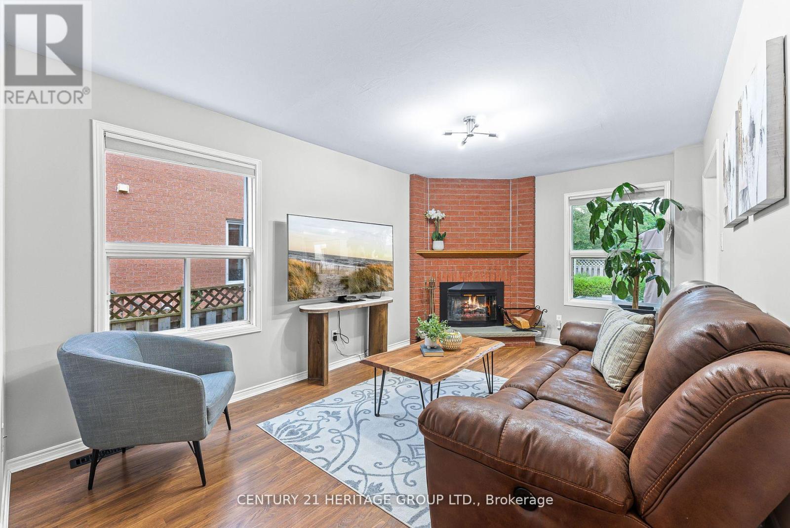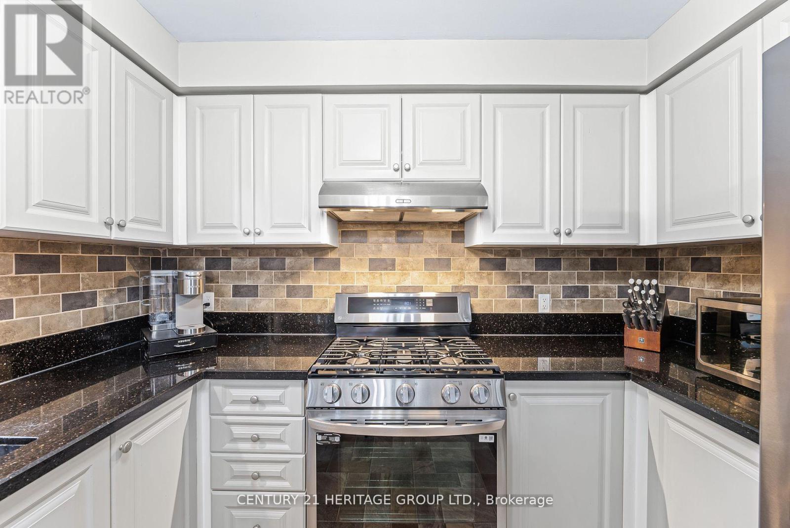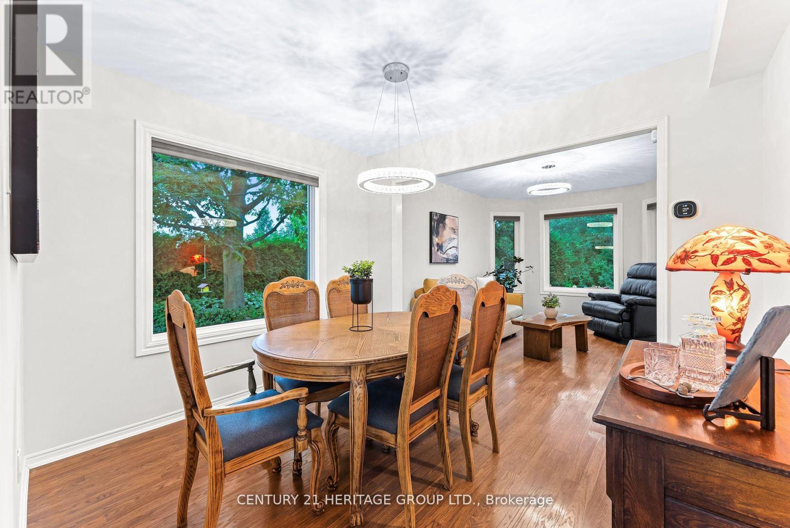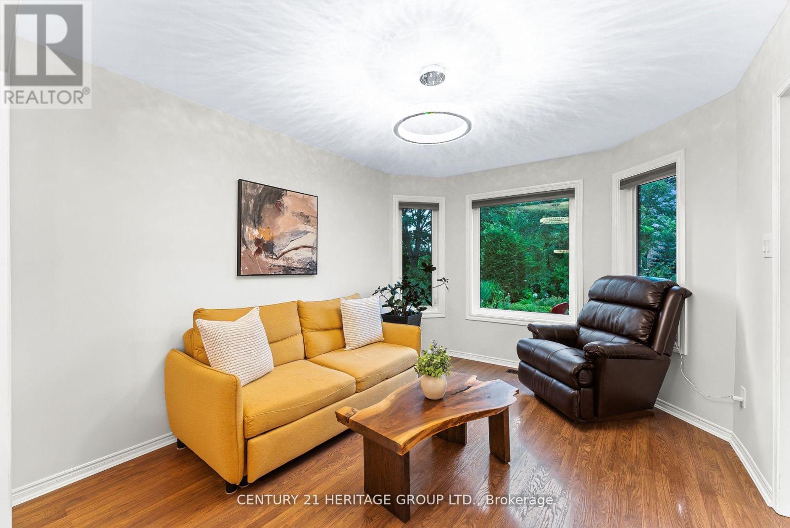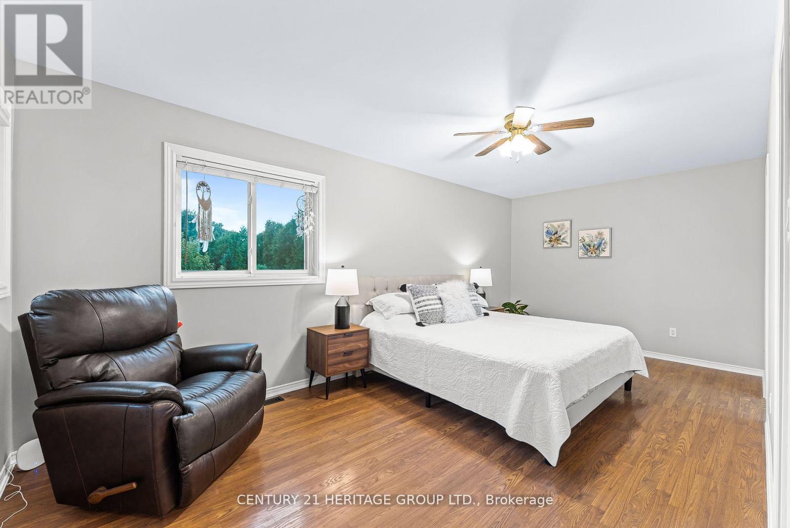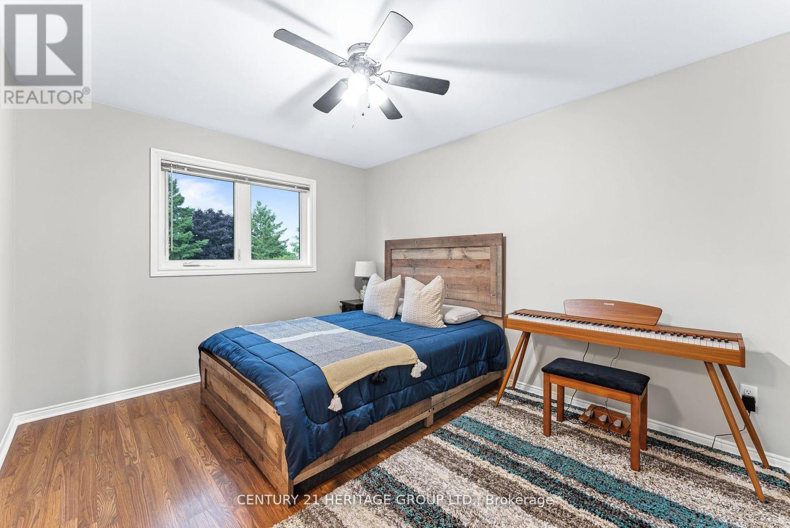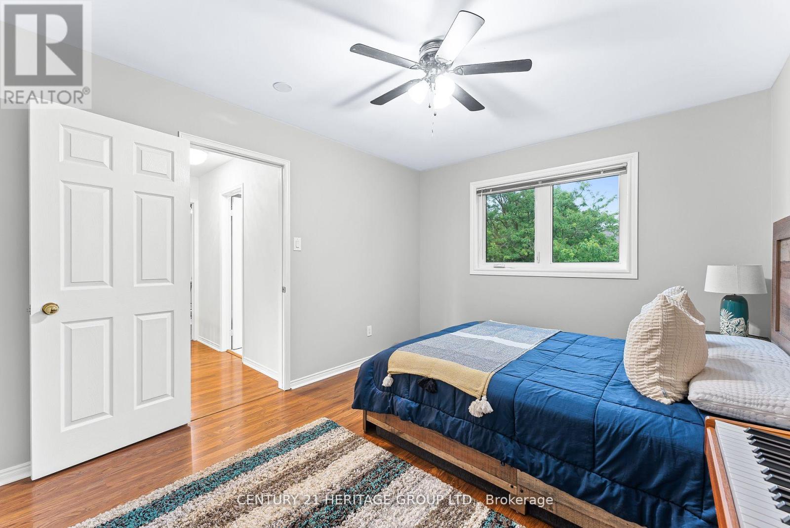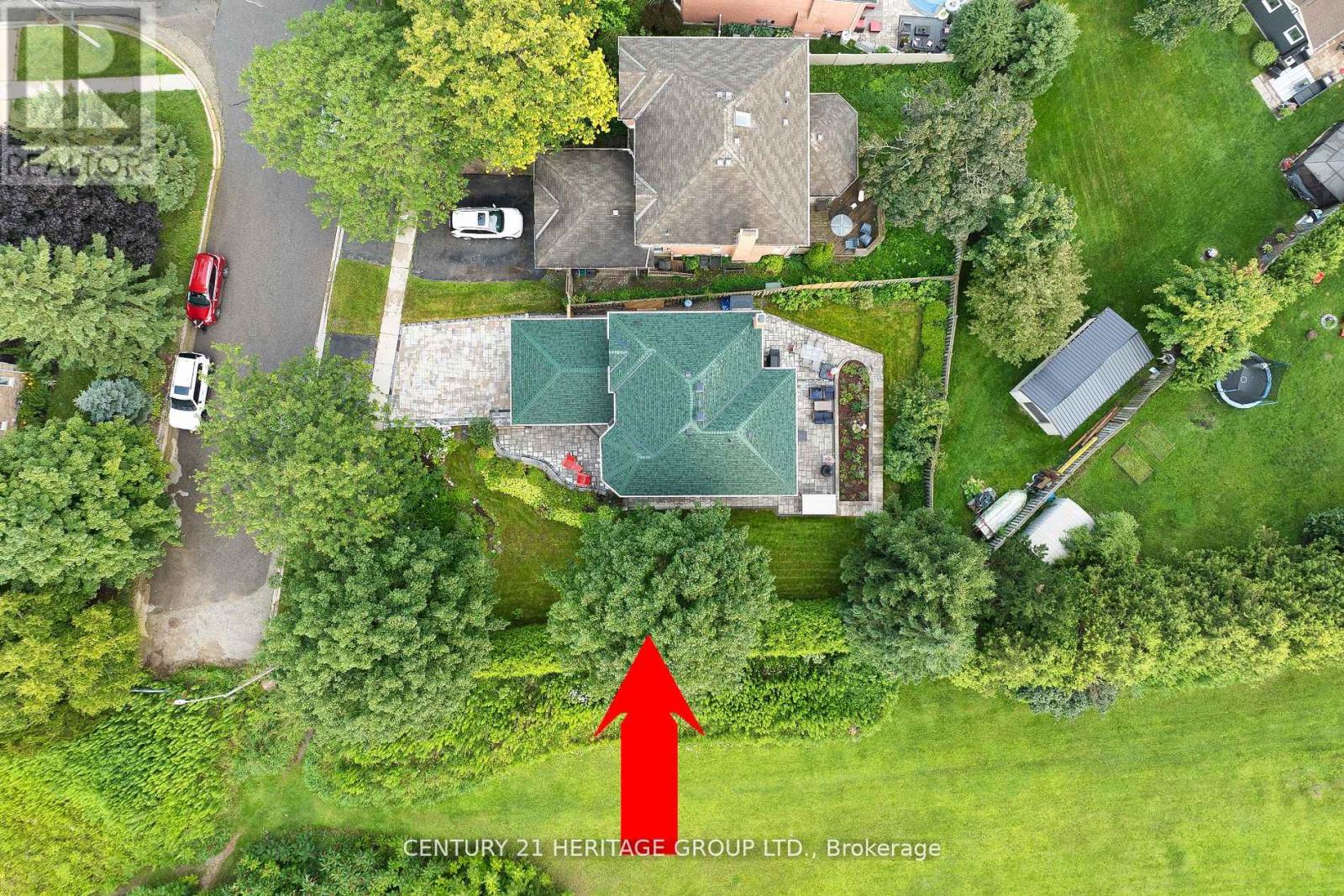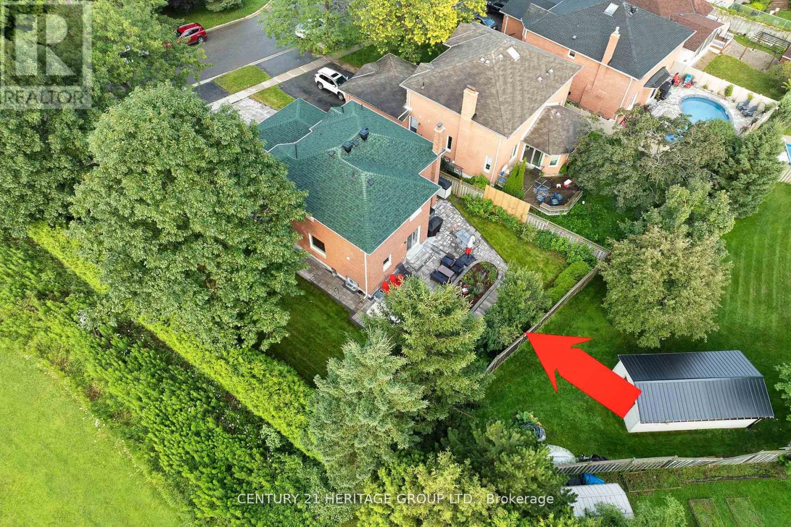28 Balliston Road Barrie (West Bayfield), Ontario L4N 6Z6
$899,000
Perfect 4 Bedroom Family Home in sought-after quiet corner of West Bayfield! * ""Private, Fully-Fenced Pool-Size Lot!"" With mature trees and beautiful landscaping, all new stone interlocking & perennial gardens * Tons of $$$ spent on upgrades (see full list of upgrades & features attached) * Bright kitchen with Granite Counters, S/S Appliances incl New LG fridge & gas stove (2023) * Breakfast area with Walk-Out to Backyard Oasis * Spacious Floorplan with Formal Living, Dining and inviting Family Room with Wood fireplace (cleaned and installed electric insert with remote which can be removed) * 4 great-size bedrooms incl Primary w walk-in closet plus Fully-Renovated ensuite bath incl XL glass shower * Main-Floor laundry * Partially-Finished Basement, drywalled with brand new, upgraded foam panel insulation, storage & cold-cellar/cantina.* Newly-insulated 2 Car Garage w Certfd Tesla EV Chrgr (60amp) & Epoxy floor * Unbeatable location! * Siding onto green space * Pool Size Lot situated at the end of a quiet dead-end road!I **** EXTRAS **** Unbeatable Location! Siding onto green space at the end of a quiet cul-de-sac!* Energy-Efficient certified!* $$ Spent!* 2023 roof (25 yr warranty)*Upgraded Electrical (200amp)* + SO much more (see full list of upgrades & features attchd) (id:53503)
Property Details
| MLS® Number | S9298639 |
| Property Type | Single Family |
| Community Name | West Bayfield |
| Amenities Near By | Hospital, Park, Schools |
| Features | Wooded Area, Carpet Free, Sump Pump |
| Parking Space Total | 4 |
| Structure | Shed |
Building
| Bathroom Total | 3 |
| Bedrooms Above Ground | 4 |
| Bedrooms Total | 4 |
| Appliances | Garage Door Opener Remote(s), Dryer, Furniture, Washer |
| Basement Development | Partially Finished |
| Basement Type | Full (partially Finished) |
| Construction Status | Insulation Upgraded |
| Construction Style Attachment | Detached |
| Cooling Type | Central Air Conditioning |
| Exterior Finish | Brick |
| Fire Protection | Smoke Detectors |
| Fireplace Present | Yes |
| Flooring Type | Vinyl, Laminate |
| Foundation Type | Concrete |
| Half Bath Total | 1 |
| Heating Fuel | Natural Gas |
| Heating Type | Forced Air |
| Stories Total | 2 |
| Type | House |
| Utility Water | Municipal Water |
Parking
| Attached Garage |
Land
| Acreage | No |
| Fence Type | Fenced Yard |
| Land Amenities | Hospital, Park, Schools |
| Sewer | Sanitary Sewer |
| Size Depth | 112 Ft ,8 In |
| Size Frontage | 73 Ft ,5 In |
| Size Irregular | 73.42 X 112.69 Ft |
| Size Total Text | 73.42 X 112.69 Ft |
Rooms
| Level | Type | Length | Width | Dimensions |
|---|---|---|---|---|
| Second Level | Primary Bedroom | 5.92 m | 3.02 m | 5.92 m x 3.02 m |
| Second Level | Bedroom 2 | 3.2 m | 2.72 m | 3.2 m x 2.72 m |
| Second Level | Bedroom 3 | 3.2 m | 3.95 m | 3.2 m x 3.95 m |
| Second Level | Bedroom 4 | 3.2 m | 3.65 m | 3.2 m x 3.65 m |
| Basement | Recreational, Games Room | 7.44 m | 4.69 m | 7.44 m x 4.69 m |
| Main Level | Kitchen | 5.91 m | 3.02 m | 5.91 m x 3.02 m |
| Main Level | Eating Area | 5.91 m | 3.02 m | 5.91 m x 3.02 m |
| Main Level | Living Room | 3.16 m | 3.82 m | 3.16 m x 3.82 m |
| Main Level | Dining Room | 3.16 m | 2.72 m | 3.16 m x 2.72 m |
| Main Level | Family Room | 5.1 m | 3.12 m | 5.1 m x 3.12 m |
https://www.realtor.ca/real-estate/27363429/28-balliston-road-barrie-west-bayfield-west-bayfield
Interested?
Contact us for more information



