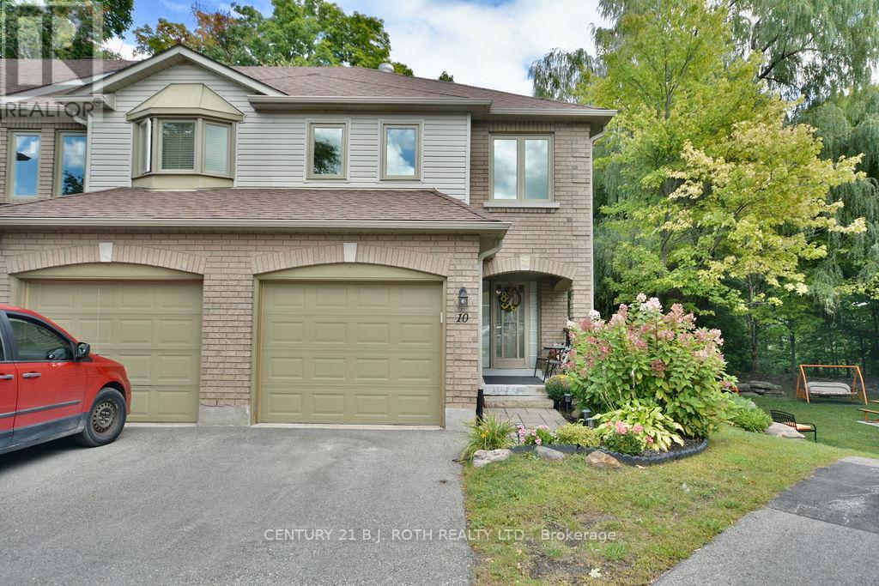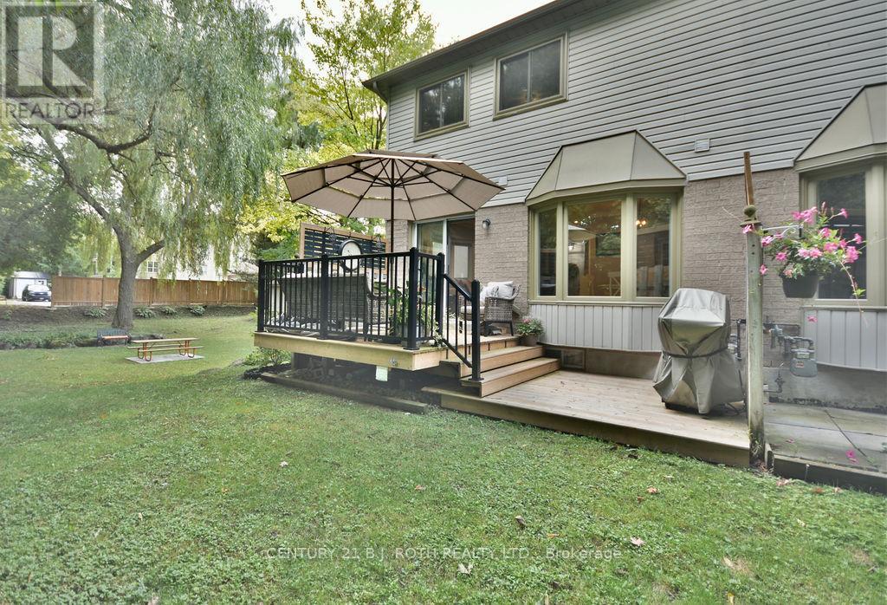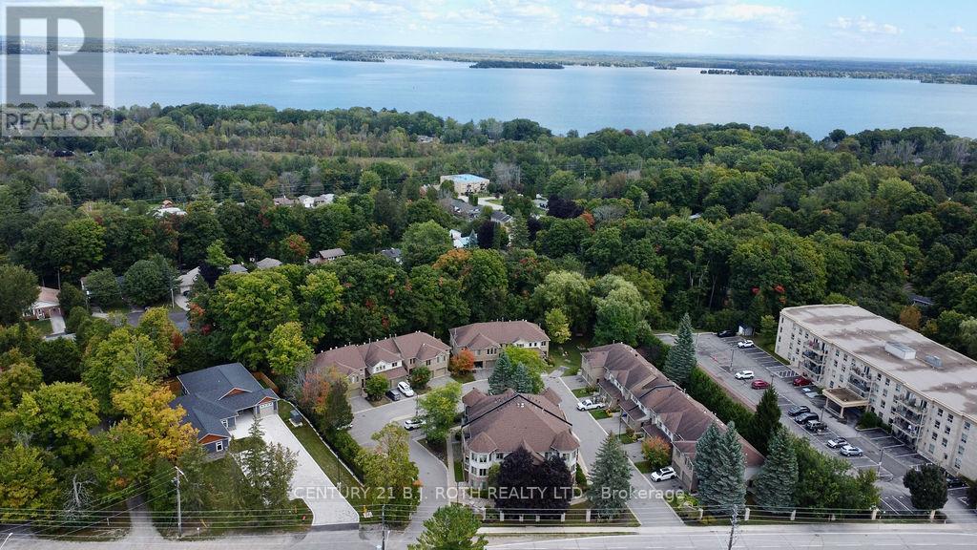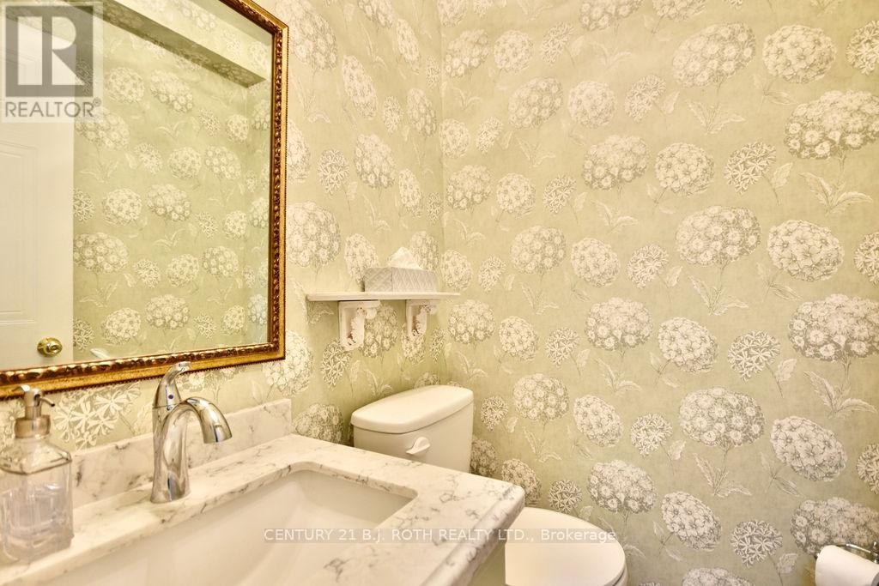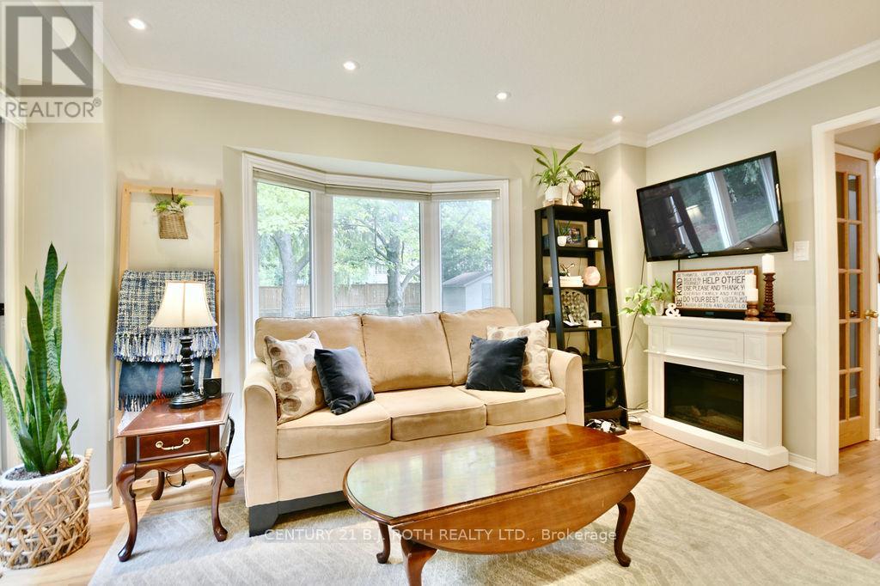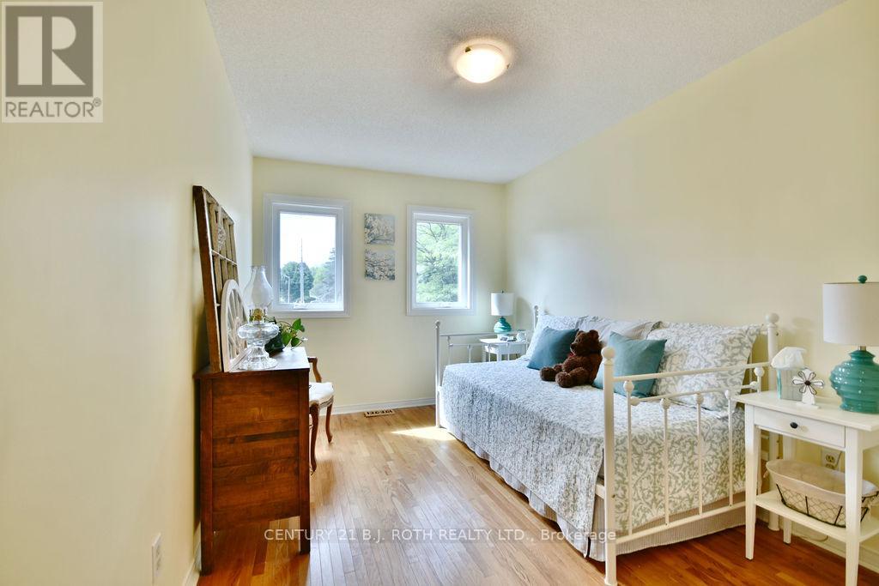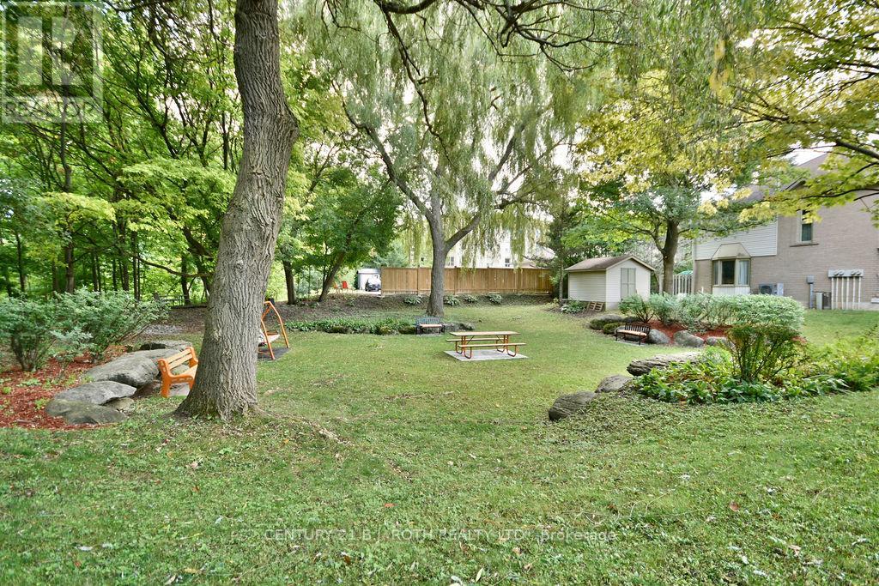10 - 492 Laclie Street Orillia, Ontario L3V 7V2
$509,900Maintenance, Common Area Maintenance, Insurance, Parking
$621.43 Monthly
Maintenance, Common Area Maintenance, Insurance, Parking
$621.43 MonthlyPremium End Unit Condo Townhome overlooking community parkette and backing onto trees in Orillia's desirable North Ward. You will love all the privacy and natural light that shines through this stunning unit with a bay window at the side of property. New rear 2 level deck with privacy screens and natural gas bbq included (2022). Owner did beautiful gardens at side & front of townhome providing plenty of curb appeal. This fully finished upgraded 3 Bedroom, 2.5 bath, and single car garage home is a must see! Main level offers 2pc bath at entry, hardwood floors, pot lights and crown moulding in living room, beautiful kitchen with plenty of cabinetry & white tile backsplash, and walk out from dinning area to the new rear deck. 2nd floor offers hardwood flooring, spacious primary bedroom & closet with a semi-ensuite 4pc bath which includes Soaker Tub, plus 2 more bedrooms. Basement is fully finished with rec room, 3pc bath and laundry. Additional upgrades include: Windows 2024, new owned hot water tank 2023, c/air, central vac & accessories, light fixtures & fan, professionally painted. Tons of inclusions with the sale. (id:53503)
Property Details
| MLS® Number | S9343977 |
| Property Type | Single Family |
| Community Name | Orillia |
| Amenities Near By | Public Transit |
| Community Features | Pet Restrictions |
| Equipment Type | None |
| Features | Level Lot, Wooded Area |
| Parking Space Total | 2 |
| Rental Equipment Type | None |
| Structure | Deck |
Building
| Bathroom Total | 3 |
| Bedrooms Above Ground | 3 |
| Bedrooms Total | 3 |
| Amenities | Visitor Parking, Fireplace(s) |
| Appliances | Garage Door Opener Remote(s), Central Vacuum, Water Heater, Dishwasher, Dryer, Garage Door Opener, Range, Refrigerator, Stove, Washer, Window Coverings |
| Basement Development | Finished |
| Basement Type | Full (finished) |
| Cooling Type | Central Air Conditioning |
| Exterior Finish | Brick, Vinyl Siding |
| Foundation Type | Poured Concrete |
| Half Bath Total | 1 |
| Heating Fuel | Natural Gas |
| Heating Type | Forced Air |
| Stories Total | 2 |
| Type | Row / Townhouse |
Parking
| Attached Garage |
Land
| Acreage | No |
| Land Amenities | Public Transit |
| Landscape Features | Landscaped |
| Zoning Description | R5i |
Rooms
| Level | Type | Length | Width | Dimensions |
|---|---|---|---|---|
| Second Level | Primary Bedroom | 4.41 m | 3.96 m | 4.41 m x 3.96 m |
| Second Level | Bathroom | 2.36 m | 3.42 m | 2.36 m x 3.42 m |
| Second Level | Bedroom | 2.74 m | 3.2 m | 2.74 m x 3.2 m |
| Second Level | Bedroom 2 | 2.63 m | 4.8 m | 2.63 m x 4.8 m |
| Basement | Laundry Room | 2.28 m | 3.09 m | 2.28 m x 3.09 m |
| Basement | Great Room | 5.02 m | 1 m | 5.02 m x 1 m |
| Basement | Bathroom | 2.43 m | 1.21 m | 2.43 m x 1.21 m |
| Main Level | Bathroom | 1.29 m | 1.39 m | 1.29 m x 1.39 m |
| Main Level | Kitchen | 3.5 m | 2.36 m | 3.5 m x 2.36 m |
| Main Level | Living Room | 2.97 m | 4.26 m | 2.97 m x 4.26 m |
| Main Level | Dining Room | 3.42 m | 2.51 m | 3.42 m x 2.51 m |
https://www.realtor.ca/real-estate/27400275/10-492-laclie-street-orillia-orillia
Interested?
Contact us for more information

