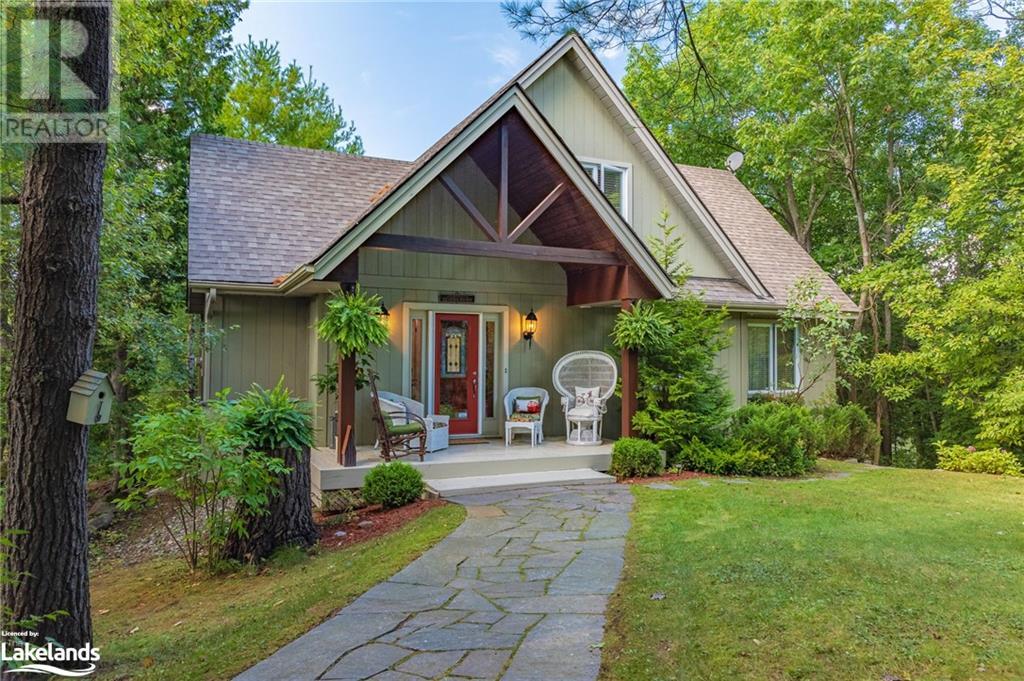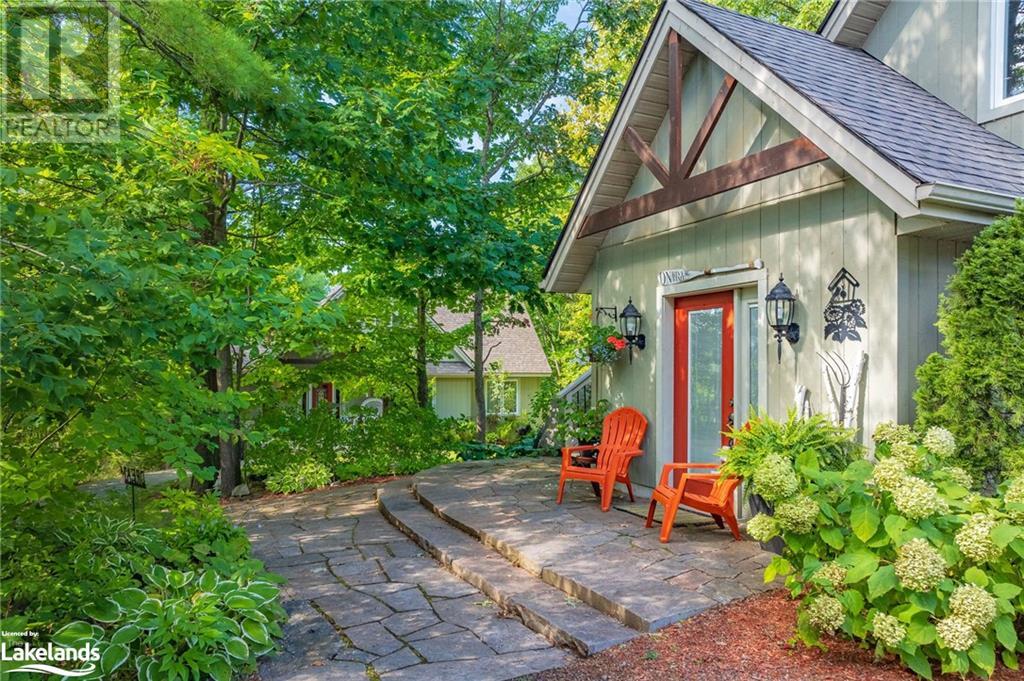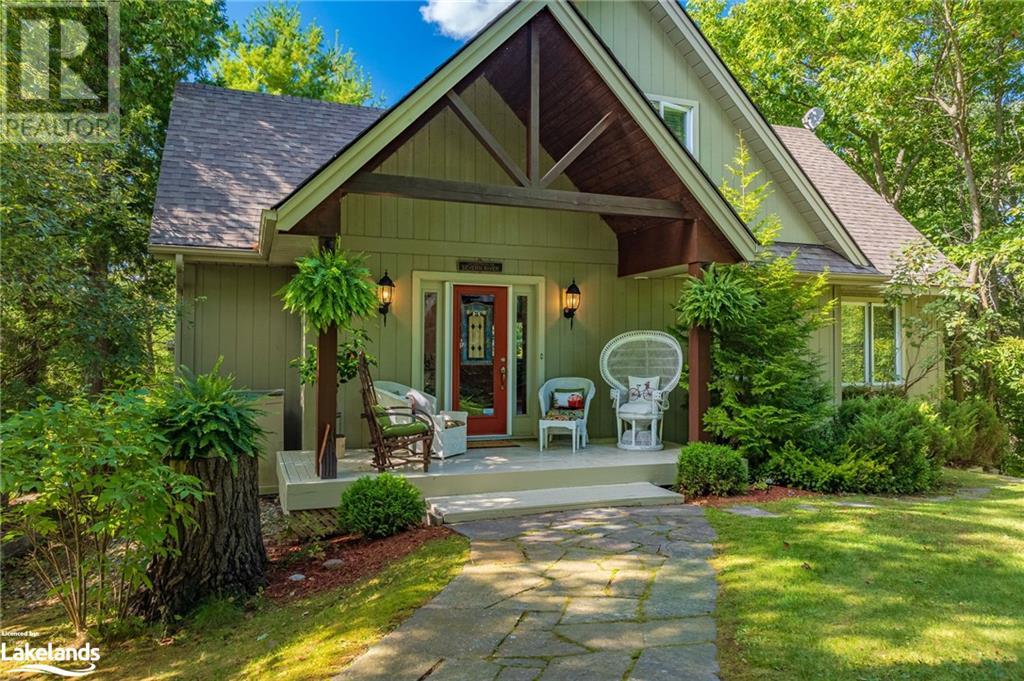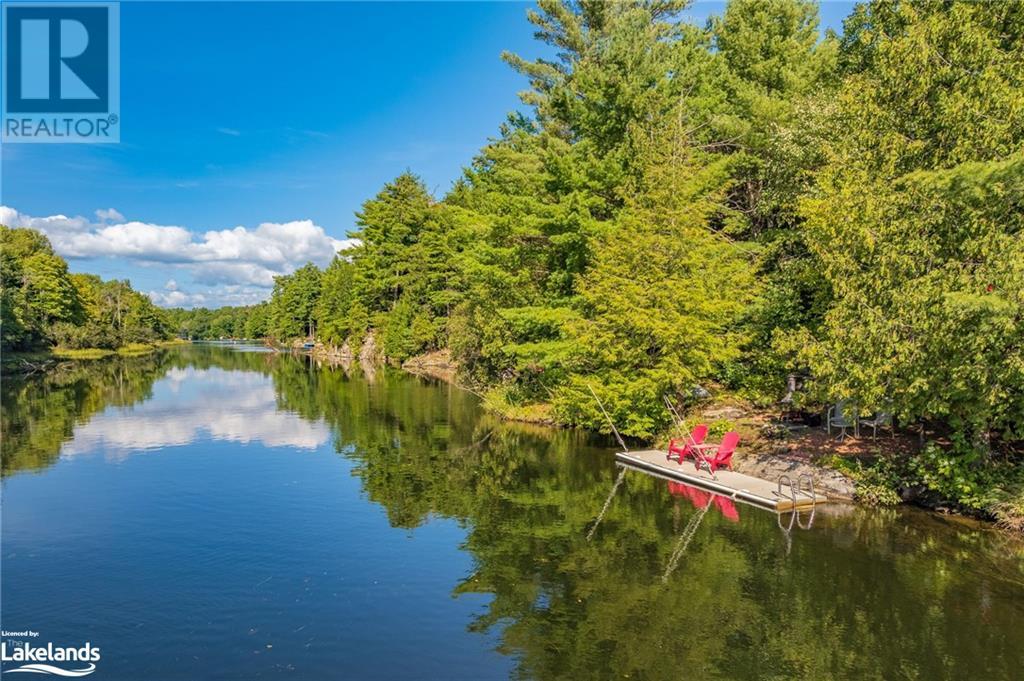1005 Laidlaw Avenue Gravenhurst, Ontario L0K 2B0
$1,395,000
Step into luxury with ‘The River View,’ where outstanding design meets unparalleled tranquility. As you enter this custom-built home, you’ll be immediately captivated by the stunning great room, featuring a grand wall of windows that frame picturesque river views and a striking granite stone fireplace that exudes warmth and elegance. This expansive open-concept residence includes 3 spacious bedrooms and 2.5 well-appointed bathrooms, offering ample comfort and privacy for family and guests. The versatile loft space is perfect for a cozy reading nook, complementing the home's generous layout designed for both relaxed living and entertaining. The property also boasts an incredible detached garage with 500 square feet of additional living space. This versatile area can easily be transformed into your dream home office, a creative art studio, exercise room or a charming bunkie for guests and grandchildren. Embrace the serene beauty of the Severn River with over 20 km of tranquil waters to explore. Enjoy picturesque sunsets by the firepit or unwind in a Muskoka chair, soaking in the sought-after western exposure. Conveniently located with easy access to Highway 11 and Washago, this property is perfectly positioned just 15 minutes south of downtown Gravenhurst and 20 minutes north of Orillia, providing a perfect blend of seclusion and accessibility. Experience the ultimate in riverfront living at ‘The River View’—a rare gem where luxury meets nature. (id:53503)
Property Details
| MLS® Number | 40644319 |
| Property Type | Single Family |
| Communication Type | High Speed Internet |
| Equipment Type | Water Heater |
| Features | Crushed Stone Driveway, Country Residential |
| Parking Space Total | 5 |
| Rental Equipment Type | Water Heater |
| View Type | River View |
| Water Front Name | Severn |
| Water Front Type | Waterfront On River |
Building
| Bathroom Total | 3 |
| Bedrooms Above Ground | 3 |
| Bedrooms Total | 3 |
| Appliances | Dishwasher, Dryer, Refrigerator, Stove, Washer |
| Architectural Style | 2 Level |
| Basement Development | Unfinished |
| Basement Type | Partial (unfinished) |
| Construction Style Attachment | Detached |
| Cooling Type | None |
| Exterior Finish | Other |
| Fireplace Fuel | Propane |
| Fireplace Present | Yes |
| Fireplace Total | 1 |
| Fireplace Type | Other - See Remarks |
| Fixture | Ceiling Fans |
| Foundation Type | Poured Concrete |
| Half Bath Total | 1 |
| Heating Fuel | Propane |
| Heating Type | Forced Air |
| Stories Total | 2 |
| Size Interior | 1800 Sqft |
| Type | House |
| Utility Water | Lake/river Water Intake |
Parking
| Detached Garage |
Land
| Access Type | Road Access, Highway Access |
| Acreage | No |
| Sewer | Septic System |
| Size Frontage | 83 Ft |
| Size Irregular | 0.37 |
| Size Total | 0.37 Ac|under 1/2 Acre |
| Size Total Text | 0.37 Ac|under 1/2 Acre |
| Surface Water | River/stream |
| Zoning Description | Rw-6a |
Rooms
| Level | Type | Length | Width | Dimensions |
|---|---|---|---|---|
| Second Level | Recreation Room | 24'2'' x 25'2'' | ||
| Second Level | 4pc Bathroom | 8'4'' x 7'4'' | ||
| Second Level | Family Room | 9'0'' x 12'5'' | ||
| Second Level | Bedroom | 10'10'' x 14'3'' | ||
| Second Level | Bedroom | 17'7'' x 11'9'' | ||
| Main Level | Foyer | 8'5'' x 8'8'' | ||
| Main Level | 2pc Bathroom | 5'0'' x 6'0'' | ||
| Main Level | Laundry Room | 7'2'' x 9'1'' | ||
| Main Level | Sunroom | 11'4'' x 11'3'' | ||
| Main Level | Full Bathroom | 9'2'' x 6'0'' | ||
| Main Level | Primary Bedroom | 17'2'' x 12'1'' | ||
| Main Level | Dining Room | 11'4'' x 7'3'' | ||
| Main Level | Kitchen | 11'4'' x 13'7'' | ||
| Main Level | Living Room | 14'7'' x 17'9'' |
Utilities
| Electricity | Available |
https://www.realtor.ca/real-estate/27399932/1005-laidlaw-avenue-gravenhurst
Interested?
Contact us for more information





















































