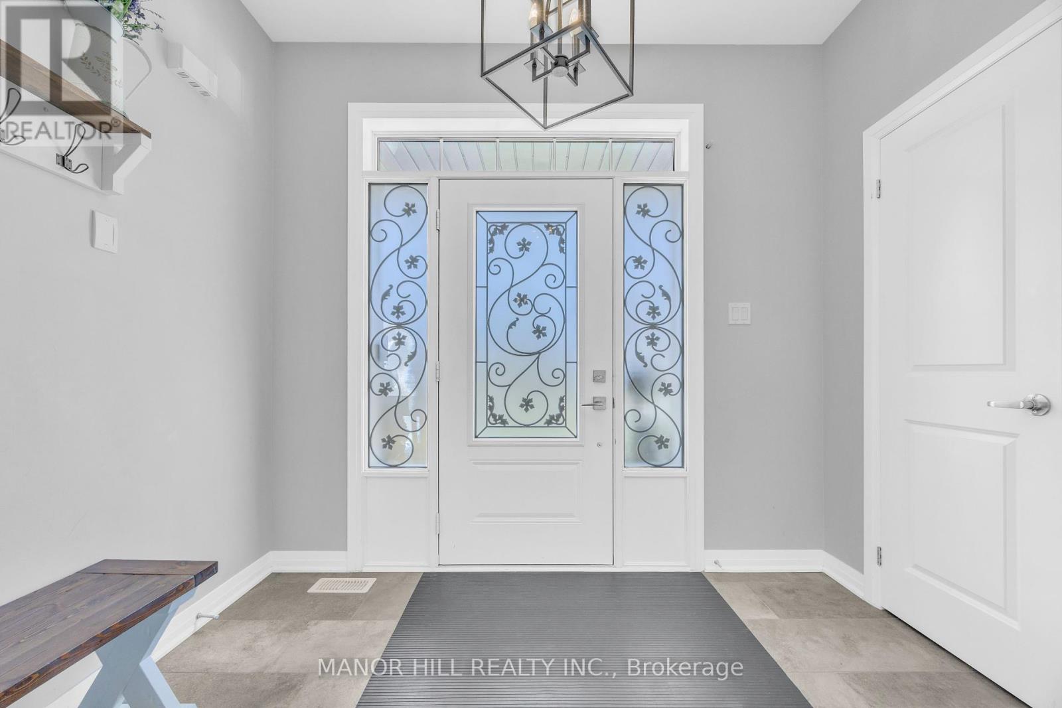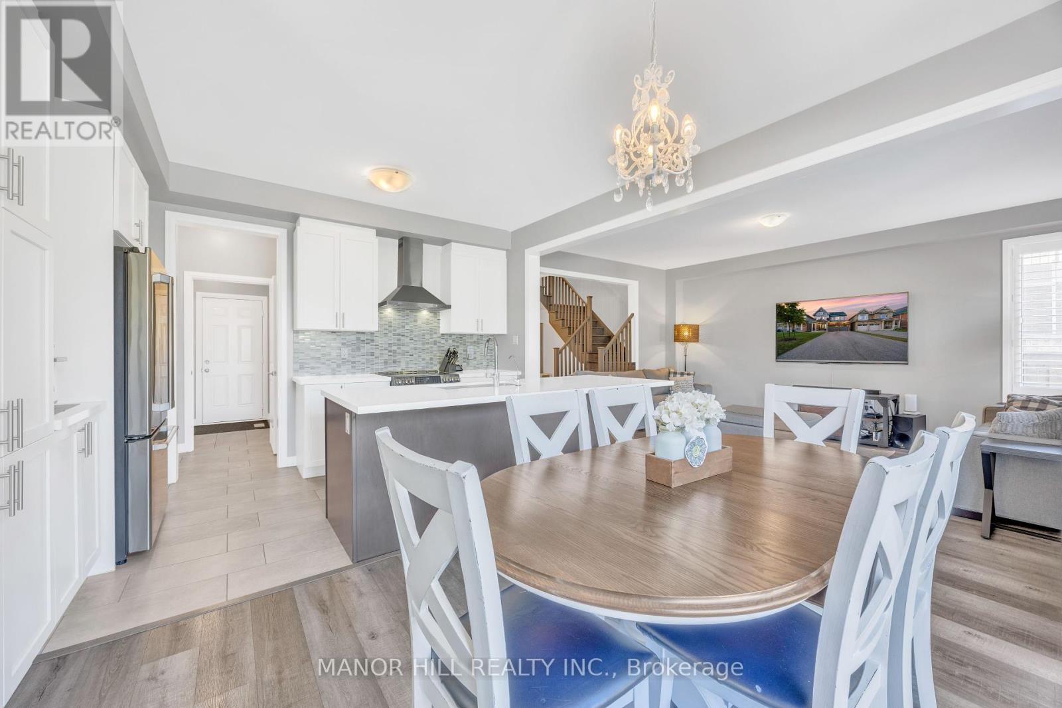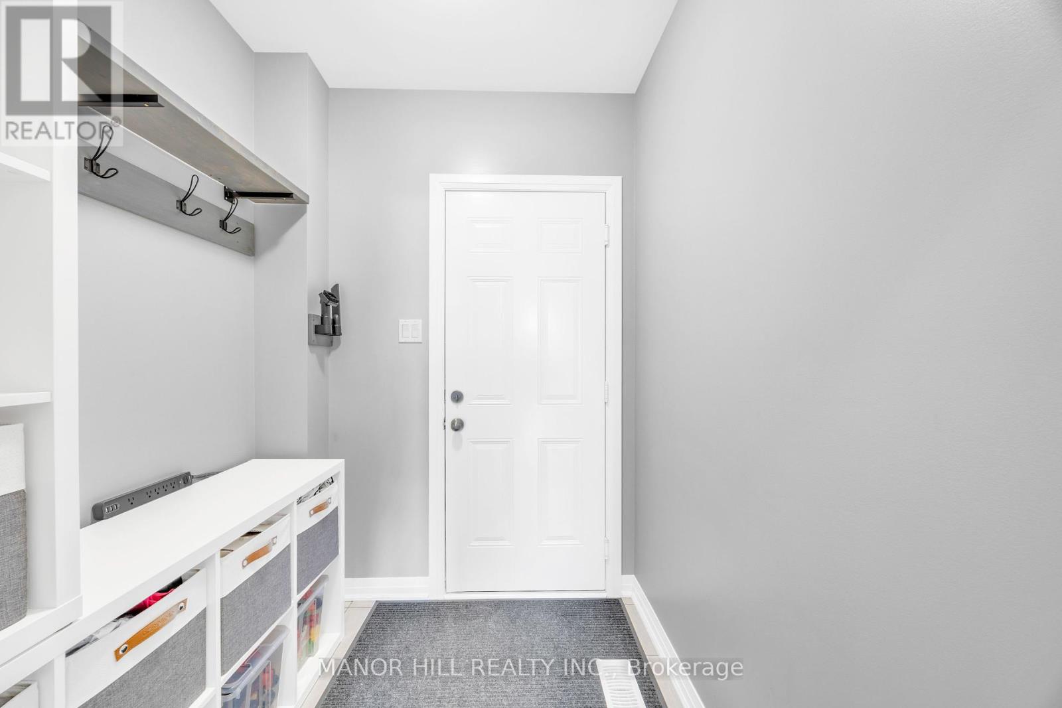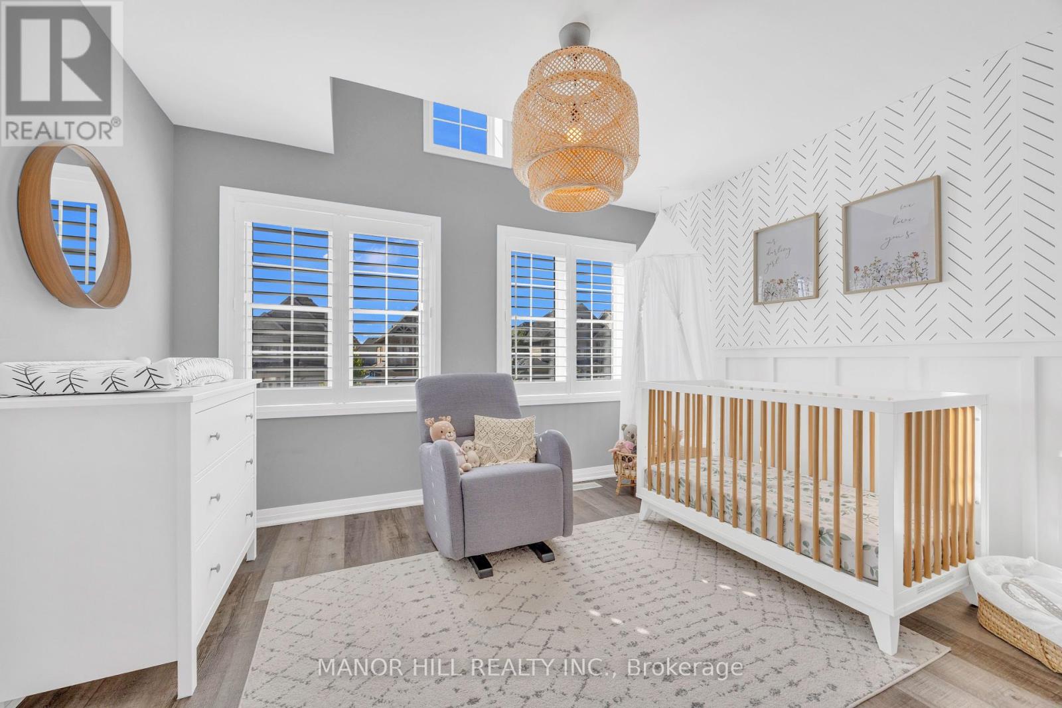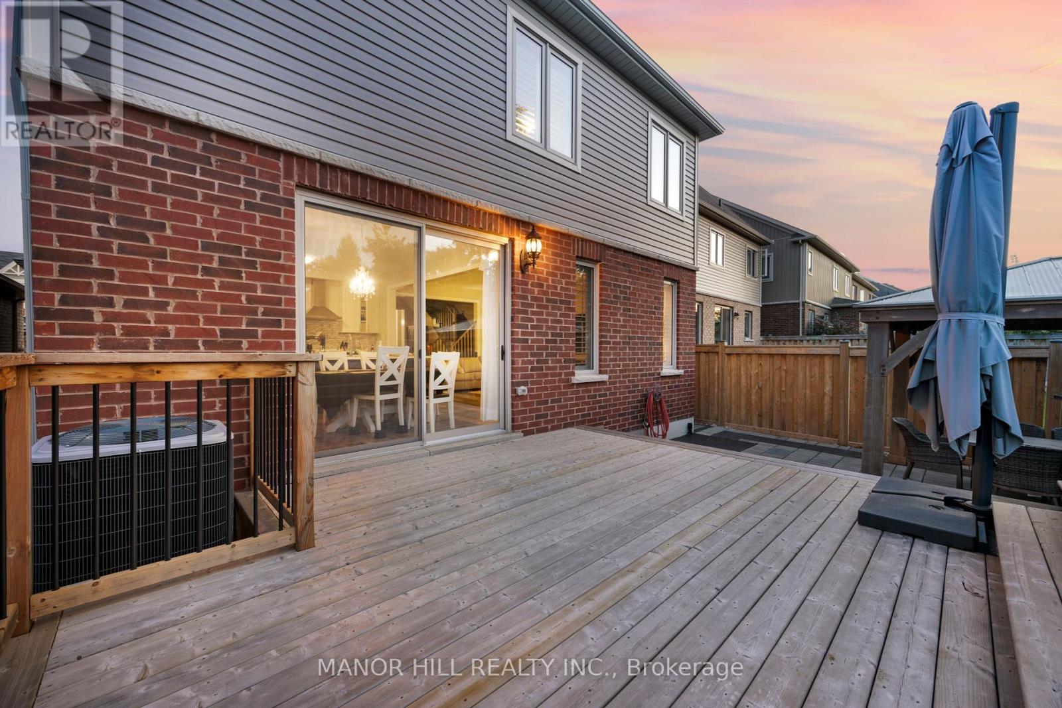82 Pridham Place New Tecumseth (Tottenham), Ontario L0G 1W0
$1,249,000
Gorgeous Home In A Prime Location In Tottenham! This Beauty Boasts Just Under 2,500 Square Feet Of Amazing Space. Stunning Kitchen W/Butler's Bar. Tons Of Upgrades! Reverse Osmosis Water System In Kitchen, Water Softener And House Carbon/Media Filtration System For Water For Entire Home. All Top Quality Vinyl Floors. Garage Heater With Exhaust Fan, Rough In Power Panel To Outdoor Shed, Rough In Central Vacc. Walk In Cooler Refrigeration System In The Cold Room. California Shutters Throughout. No Stucco Ceilings!!! Basement Partially Finished With Rough In Bathroom. Just Waiting On Personal Touches. Sensational Backyard Complete With Deck And Interlock Stone Patio Area. A Quality Built Home Nestled In A Tranquil Neighbourhood With A Small Town Feel. Enjoy Tottenham's Conservation Area For Hikes, Camping, Fishing And More. Short Walk To Town, Close To Shopping, Medical Centre, Park And Schools. Do Not Miss Out On This One!! **** EXTRAS **** All Electric Light Fixtures, California Shutters, Fridge, Stove, Built-In-Dishwasher, Washer, Dryer, Outdoor Shed, Shelving In Mud Room And Hot Tub. (id:53503)
Property Details
| MLS® Number | N9346371 |
| Property Type | Single Family |
| Community Name | Tottenham |
| Features | Carpet Free |
| Parking Space Total | 6 |
| Structure | Deck |
Building
| Bathroom Total | 4 |
| Bedrooms Above Ground | 4 |
| Bedrooms Total | 4 |
| Appliances | Water Softener |
| Basement Development | Partially Finished |
| Basement Type | N/a (partially Finished) |
| Construction Style Attachment | Detached |
| Cooling Type | Central Air Conditioning |
| Exterior Finish | Brick |
| Flooring Type | Vinyl, Ceramic |
| Foundation Type | Unknown |
| Half Bath Total | 1 |
| Heating Fuel | Natural Gas |
| Heating Type | Forced Air |
| Stories Total | 2 |
| Type | House |
| Utility Water | Municipal Water |
Parking
| Attached Garage |
Land
| Acreage | No |
| Sewer | Sanitary Sewer |
| Size Depth | 124 Ft ,3 In |
| Size Frontage | 38 Ft |
| Size Irregular | 38.06 X 124.28 Ft |
| Size Total Text | 38.06 X 124.28 Ft |
Rooms
| Level | Type | Length | Width | Dimensions |
|---|---|---|---|---|
| Second Level | Primary Bedroom | 5.36 m | 3.84 m | 5.36 m x 3.84 m |
| Second Level | Bedroom 2 | 3.96 m | 3.05 m | 3.96 m x 3.05 m |
| Second Level | Bedroom 3 | 3.96 m | 3.81 m | 3.96 m x 3.81 m |
| Second Level | Bedroom 4 | 3.6 m | 3.05 m | 3.6 m x 3.05 m |
| Main Level | Dining Room | 5.18 m | 3.35 m | 5.18 m x 3.35 m |
| Main Level | Kitchen | 4.27 m | 2.44 m | 4.27 m x 2.44 m |
| Main Level | Eating Area | 4.27 m | 3.05 m | 4.27 m x 3.05 m |
| Main Level | Family Room | 5.49 m | 3.97 m | 5.49 m x 3.97 m |
https://www.realtor.ca/real-estate/27406519/82-pridham-place-new-tecumseth-tottenham-tottenham
Interested?
Contact us for more information






