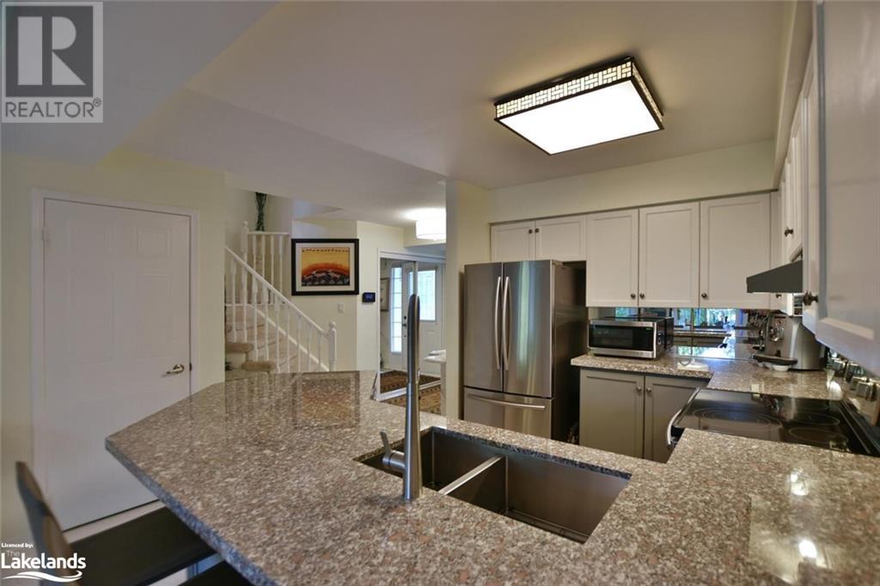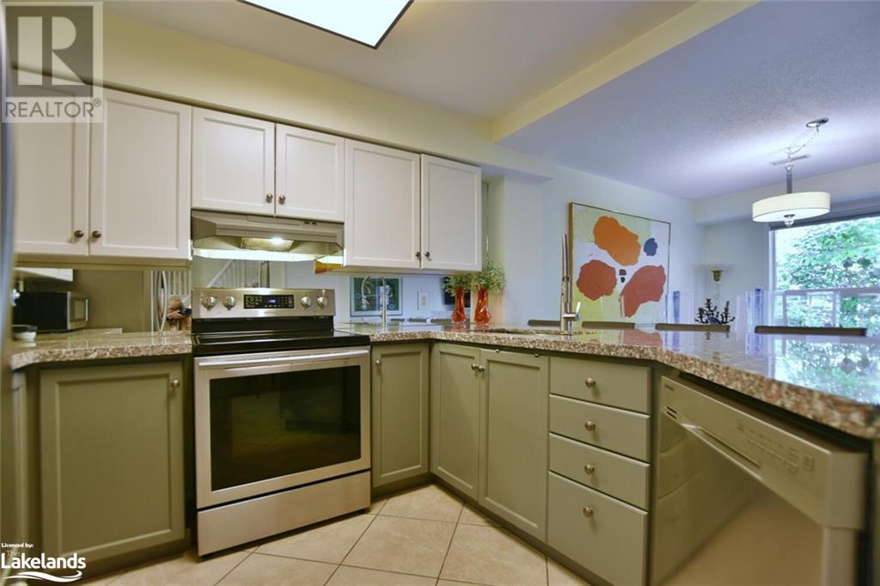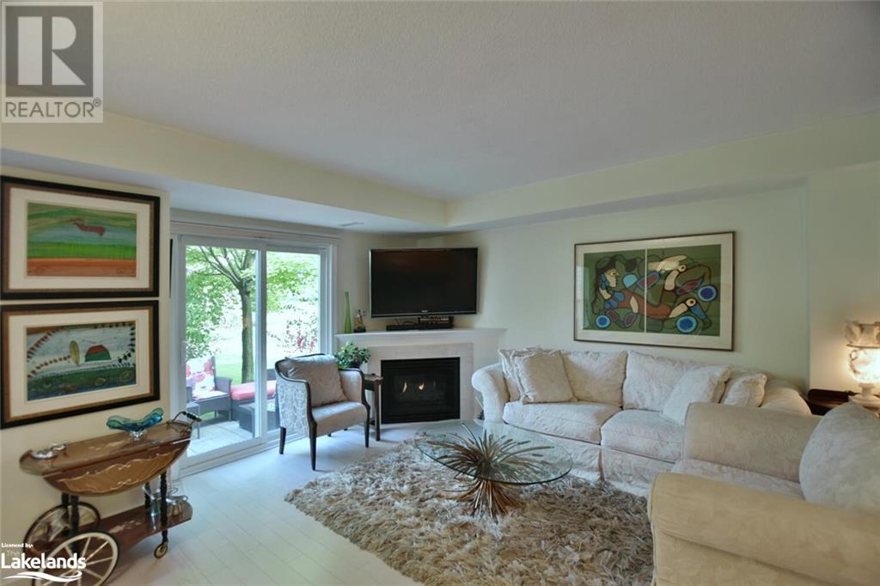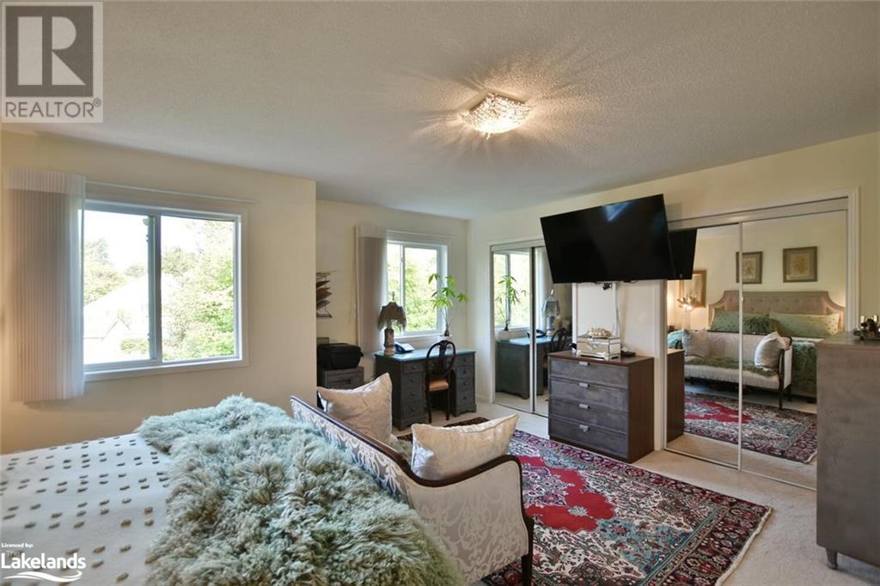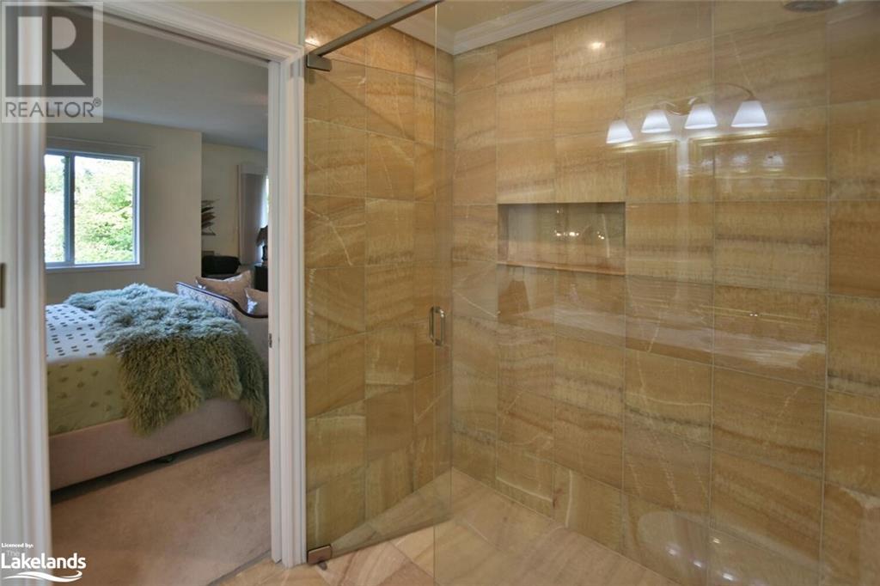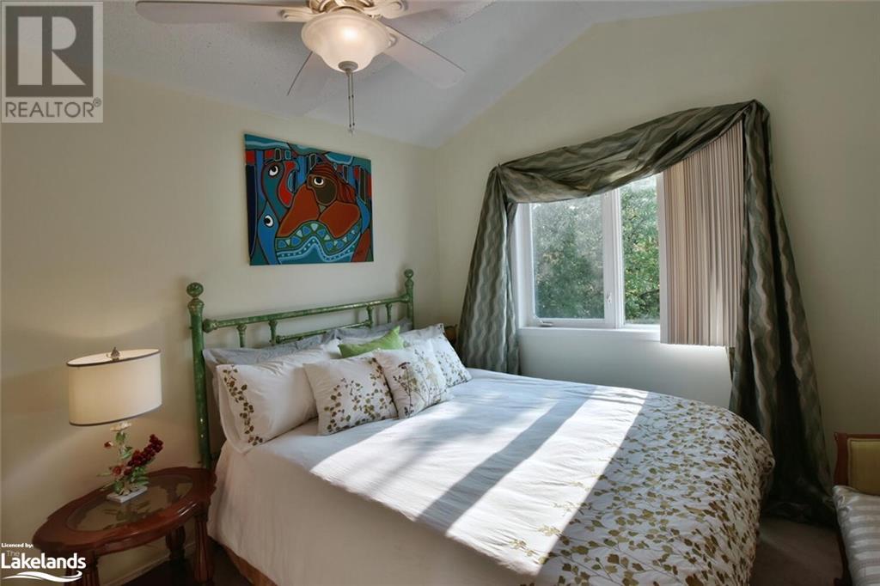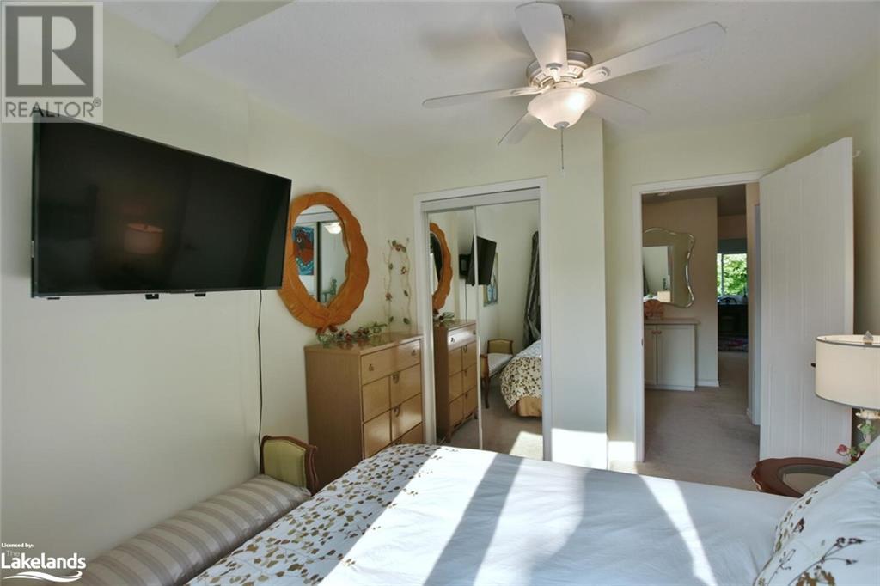103 Ellen Lane Collingwood, Ontario L9Y 4W4
$734,900Maintenance, Landscaping
$748.26 Monthly
Maintenance, Landscaping
$748.26 MonthlyDiscover this charming 3-bedroom, 3-bath condo located in Collingwood's desirable west end, just minutes from Blue Mountain for year-round skiing. Nestled in a picturesque golf course community, this home offers a single car garage with inside access. The main floor boasts an open concept design with an upgraded kitchen featuring granite countertops, main floor laundry, and a cozy gas fireplace in the living room. Enjoy the outdoor space with a walk-out to the patio. Upstairs, find three spacious bedrooms, including a primary suite with a four-piece ensuite bath, complete with a large walk-in glass shower. Ideally located near scenic hiking trails and just a short drive to the boutique shops of downtown Collingwood and the popular waterfront. This community also features a heated saltwater outdoor pool for your enjoyment. (id:53503)
Property Details
| MLS® Number | 40644270 |
| Property Type | Single Family |
| Amenities Near By | Golf Nearby, Shopping, Ski Area |
| Community Features | School Bus |
| Features | Automatic Garage Door Opener |
| Parking Space Total | 2 |
| Pool Type | Inground Pool |
Building
| Bathroom Total | 3 |
| Bedrooms Above Ground | 3 |
| Bedrooms Total | 3 |
| Appliances | Dishwasher, Dryer, Refrigerator, Stove, Washer, Window Coverings, Garage Door Opener |
| Architectural Style | 2 Level |
| Basement Type | None |
| Constructed Date | 1998 |
| Construction Style Attachment | Attached |
| Cooling Type | Central Air Conditioning |
| Exterior Finish | Vinyl Siding |
| Fireplace Present | Yes |
| Fireplace Total | 1 |
| Half Bath Total | 1 |
| Heating Fuel | Natural Gas |
| Heating Type | Forced Air |
| Stories Total | 2 |
| Size Interior | 1400 Sqft |
| Type | Apartment |
| Utility Water | Municipal Water |
Parking
| Attached Garage |
Land
| Acreage | No |
| Land Amenities | Golf Nearby, Shopping, Ski Area |
| Landscape Features | Landscaped |
| Sewer | Municipal Sewage System |
| Size Total Text | Unknown |
| Zoning Description | Rm |
Rooms
| Level | Type | Length | Width | Dimensions |
|---|---|---|---|---|
| Second Level | 4pc Bathroom | 7'9'' x 5'2'' | ||
| Second Level | Bedroom | 10'7'' x 9'3'' | ||
| Second Level | Bedroom | 9'7'' x 9'9'' | ||
| Second Level | 4pc Bathroom | 9'0'' x 6'0'' | ||
| Second Level | Primary Bedroom | 16'9'' x 12'0'' | ||
| Main Level | 2pc Bathroom | 5'5'' x 4'10'' | ||
| Main Level | Dining Room | 9'0'' x 12'3'' | ||
| Main Level | Living Room | 10'3'' x 14'1'' | ||
| Main Level | Kitchen | 10'4'' x 9'5'' | ||
| Main Level | Foyer | 8'8'' x 6'7'' |
https://www.realtor.ca/real-estate/27411038/103-ellen-lane-collingwood
Interested?
Contact us for more information














