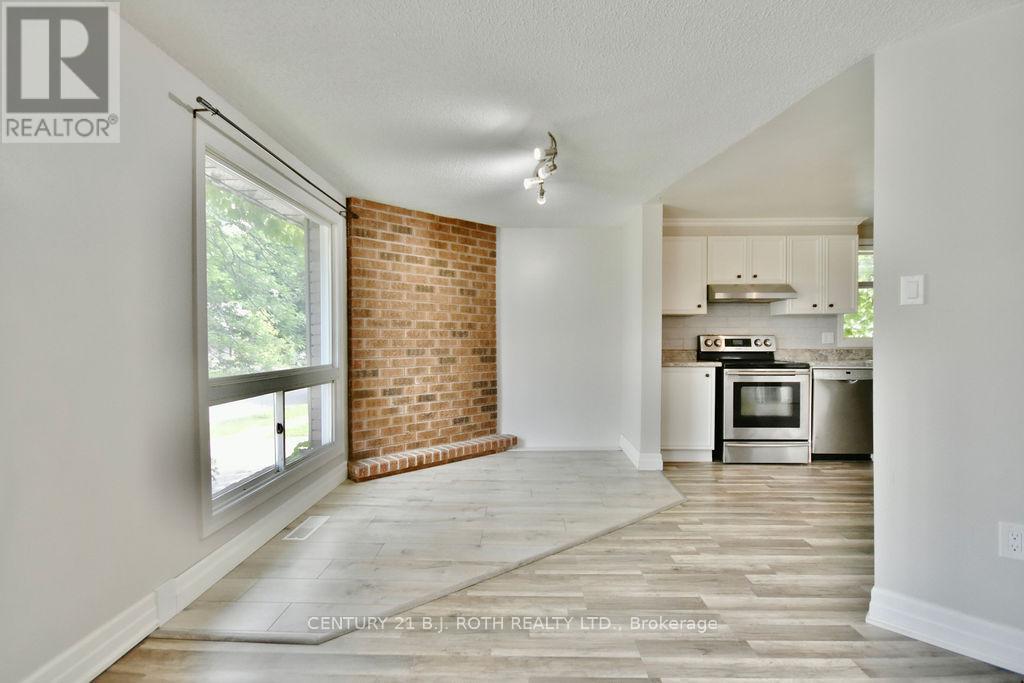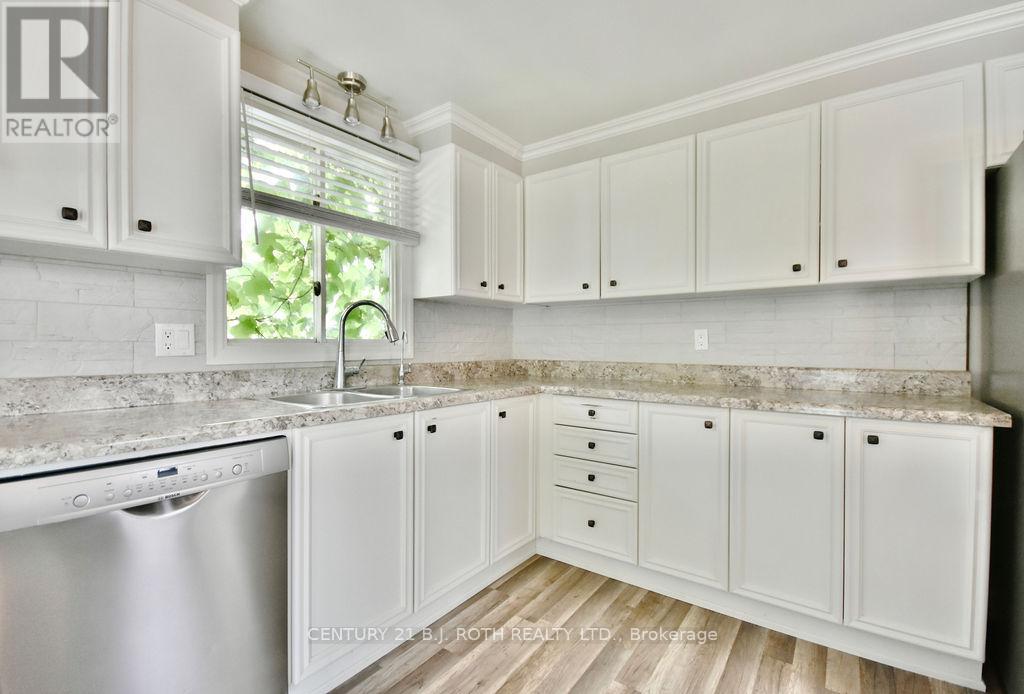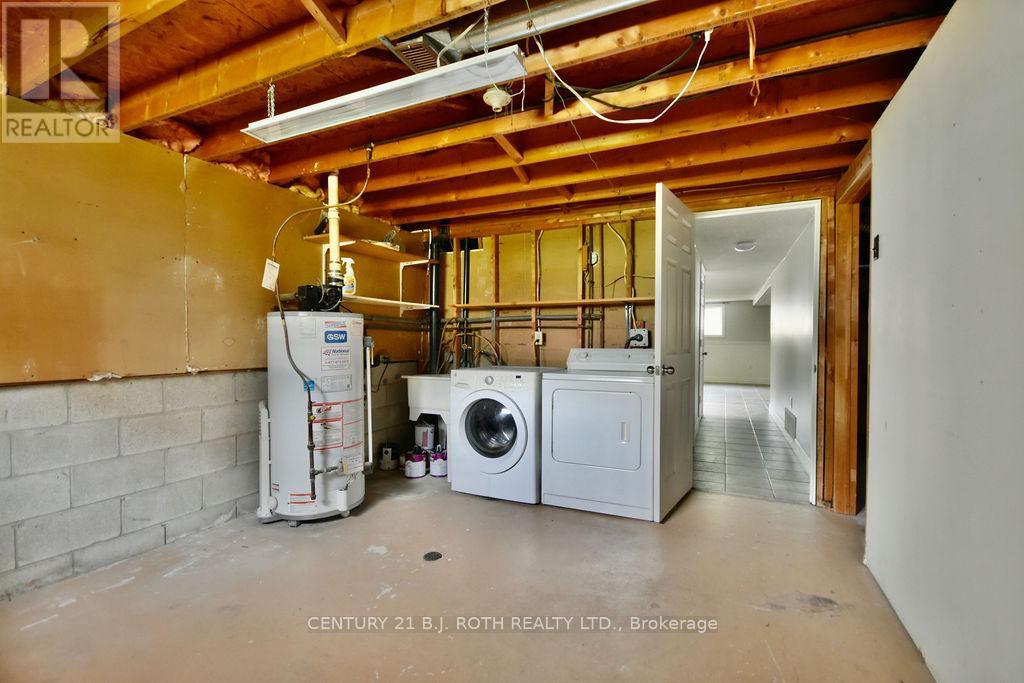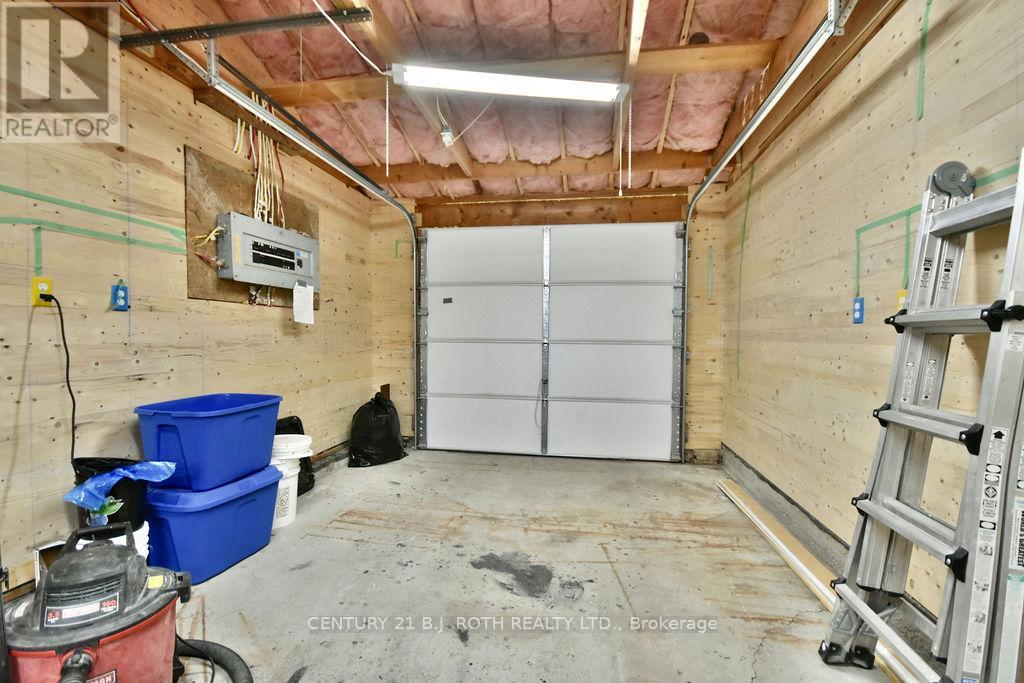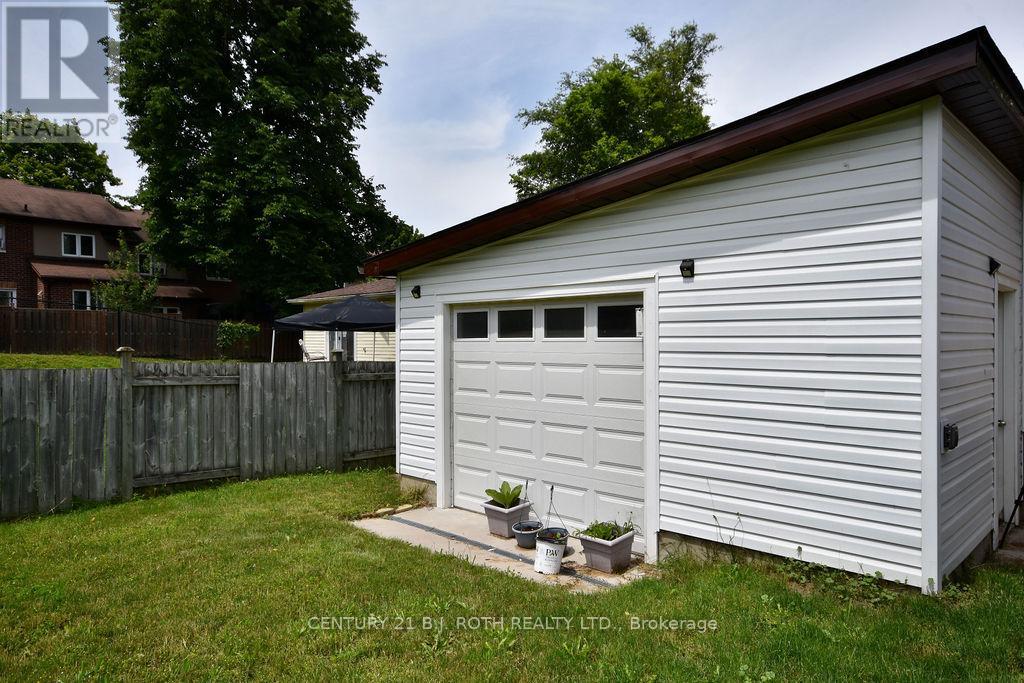201 Lillian Crescent Barrie (Sunnidale), Ontario L4N 5Y2
$749,900
Quick closing available on this awesome family home with an amazing garage addition creating a space over 43 feet long! (Garage renovation all done under a completed permit)This rare insulated space of over 560ft2 has ductless heating and cooling, and is great as a tandem garage, kick-butt workshop, or even better could be converted to a legal suite for the extended family or extra income with a tenant. The main floor is open concept with three bedrooms and a full bath. The lower level features two huge windows so you dont feel like youre in a basement as much as you are in a massive space. Full bathroom is also in the lower level and it would be very easy to create two more bedrooms down there. The home is vacant so its easy to show and even easier to understand how awesome of an opportunity this would be for so many different buyers! The lot is extra deep, allowing for 4 car parking in the front and an awesome fenced-in yard in the back. (id:53503)
Property Details
| MLS® Number | S9350104 |
| Property Type | Single Family |
| Community Name | Sunnidale |
| Features | Irregular Lot Size |
| Parking Space Total | 6 |
Building
| Bathroom Total | 2 |
| Bedrooms Above Ground | 3 |
| Bedrooms Total | 3 |
| Appliances | Dishwasher, Dryer, Refrigerator, Stove, Washer |
| Architectural Style | Bungalow |
| Basement Development | Partially Finished |
| Basement Type | Full (partially Finished) |
| Construction Style Attachment | Detached |
| Cooling Type | Central Air Conditioning |
| Exterior Finish | Brick, Vinyl Siding |
| Fireplace Present | Yes |
| Foundation Type | Block |
| Heating Fuel | Natural Gas |
| Heating Type | Forced Air |
| Stories Total | 1 |
| Type | House |
| Utility Water | Municipal Water |
Parking
| Attached Garage |
Land
| Acreage | No |
| Sewer | Sanitary Sewer |
| Size Depth | 173 Ft ,6 In |
| Size Frontage | 53 Ft ,2 In |
| Size Irregular | 53.21 X 173.56 Ft ; 53.20ft X 173.56ft X 50.00ft X 155.50ft |
| Size Total Text | 53.21 X 173.56 Ft ; 53.20ft X 173.56ft X 50.00ft X 155.50ft|under 1/2 Acre |
| Zoning Description | R2 |
Rooms
| Level | Type | Length | Width | Dimensions |
|---|---|---|---|---|
| Basement | Workshop | 3.35 m | 3.35 m | 3.35 m x 3.35 m |
| Basement | Utility Room | 3.35 m | 3.22 m | 3.35 m x 3.22 m |
| Basement | Laundry Room | 3.37 m | 4.14 m | 3.37 m x 4.14 m |
| Lower Level | Family Room | 6.29 m | 6.83 m | 6.29 m x 6.83 m |
| Main Level | Kitchen | 3.22 m | 3.93 m | 3.22 m x 3.93 m |
| Main Level | Bedroom 2 | 2.97 m | 3.22 m | 2.97 m x 3.22 m |
| Main Level | Bedroom 3 | 2.79 m | 3.63 m | 2.79 m x 3.63 m |
| Main Level | Bedroom | 3.32 m | 4.31 m | 3.32 m x 4.31 m |
| Main Level | Living Room | 3.73 m | 4.92 m | 3.73 m x 4.92 m |
https://www.realtor.ca/real-estate/27416606/201-lillian-crescent-barrie-sunnidale-sunnidale
Interested?
Contact us for more information









