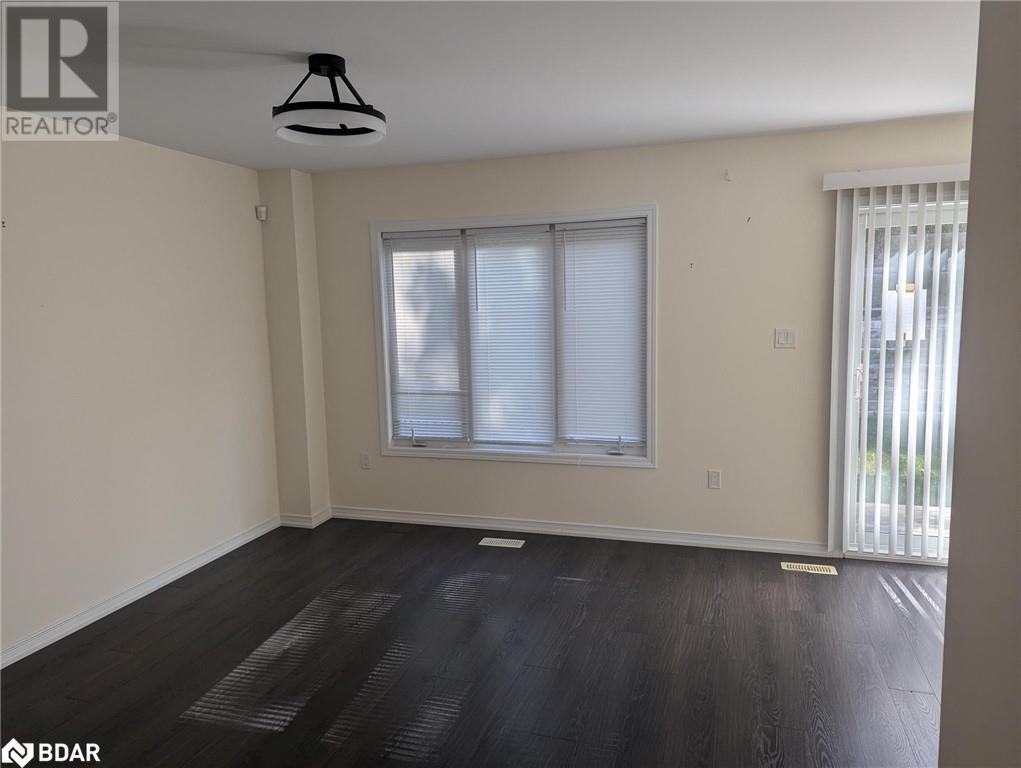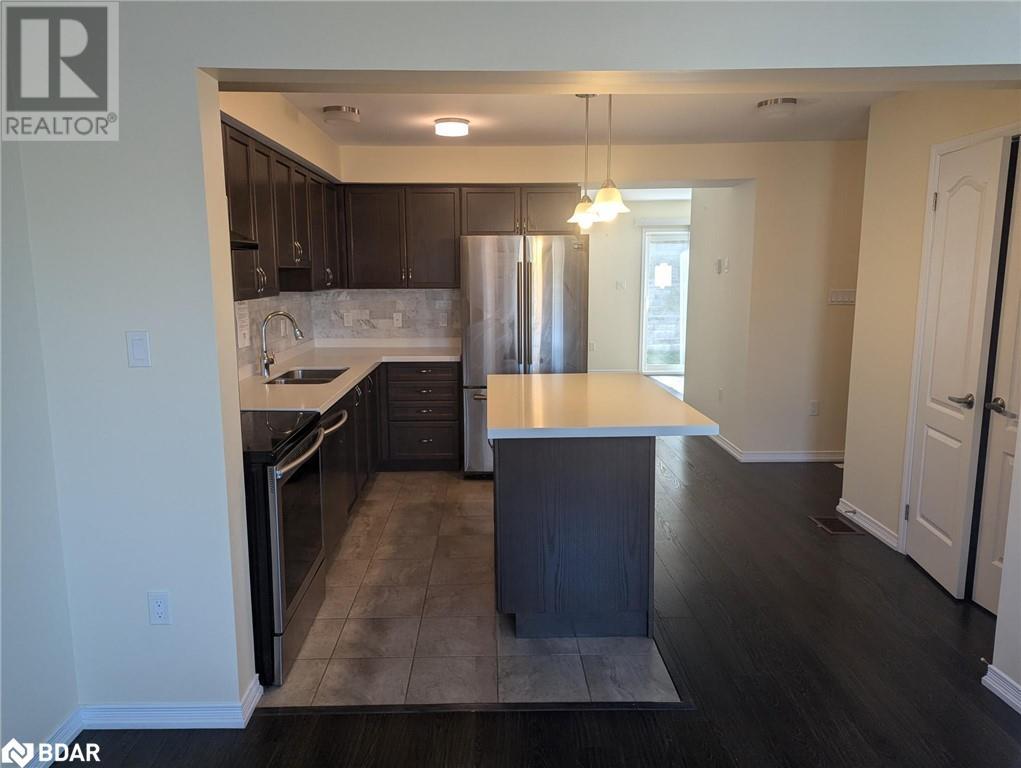99 Frank's Way Barrie, Ontario L4N 3J1
$679,000
Spacious and modern 3-bedroom end-unit townhouse in desirable Allandale! This 1470 sq/ft home, built in 2019, offers an open-concept layout with large windows, filling the space with natural light. Enjoy upgraded features throughout, including smooth ceilings, stylish light fixtures, quartz countertops with a backsplash, and a fenced backyard. 3 spacious bedrooms and 1 and a half baths, top floor laundry. Inside entry from garage. This ravine lot is ideally located just a 10-minute walk to the beach, GO train, and shops. One of the most practical layouts available! (id:53503)
Open House
This property has open houses!
2:00 pm
Ends at:4:00 pm
Property Details
| MLS® Number | 40671276 |
| Property Type | Single Family |
| Amenities Near By | Beach, Park, Schools, Shopping |
| Parking Space Total | 1 |
Building
| Bathroom Total | 2 |
| Bedrooms Above Ground | 3 |
| Bedrooms Total | 3 |
| Architectural Style | 3 Level |
| Basement Type | None |
| Construction Style Attachment | Attached |
| Cooling Type | Central Air Conditioning |
| Exterior Finish | Brick Veneer, Vinyl Siding |
| Half Bath Total | 1 |
| Heating Type | Forced Air |
| Stories Total | 3 |
| Size Interior | 1470 Sqft |
| Type | Row / Townhouse |
| Utility Water | Municipal Water |
Parking
| Attached Garage |
Land
| Acreage | No |
| Land Amenities | Beach, Park, Schools, Shopping |
| Sewer | Municipal Sewage System |
| Size Frontage | 26 Ft |
| Size Total Text | Under 1/2 Acre |
| Zoning Description | Res |
Rooms
| Level | Type | Length | Width | Dimensions |
|---|---|---|---|---|
| Second Level | Living Room | 18'10'' x 13'7'' | ||
| Second Level | Dining Room | 12'10'' x 9'5'' | ||
| Second Level | Eat In Kitchen | 12'2'' x 12'5'' | ||
| Second Level | 2pc Bathroom | Measurements not available | ||
| Third Level | Laundry Room | Measurements not available | ||
| Third Level | Bedroom | 10'10'' x 13'5'' | ||
| Third Level | Bedroom | 15'2'' x 16'0'' | ||
| Third Level | 4pc Bathroom | Measurements not available | ||
| Third Level | Primary Bedroom | 15'2'' x 16'1'' | ||
| Main Level | Foyer | 7'2'' x 11'11'' |
https://www.realtor.ca/real-estate/27597367/99-franks-way-barrie
Interested?
Contact us for more information






















