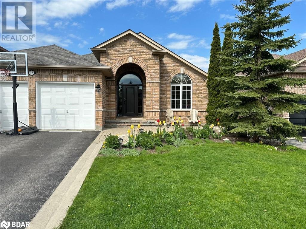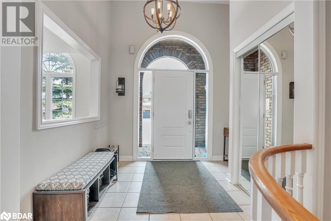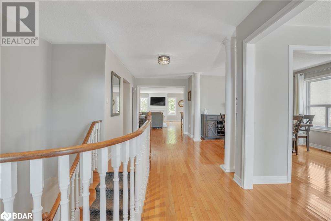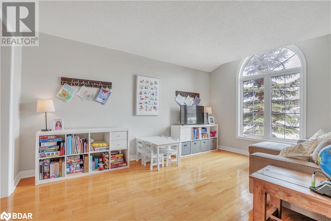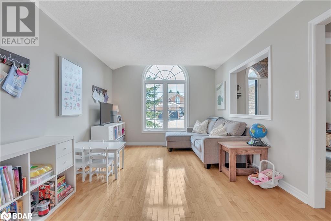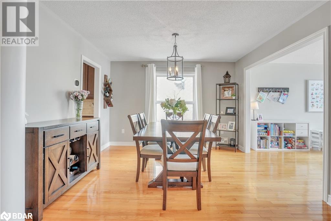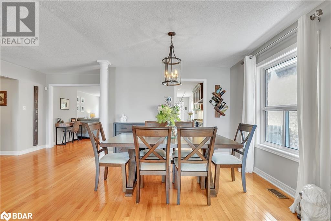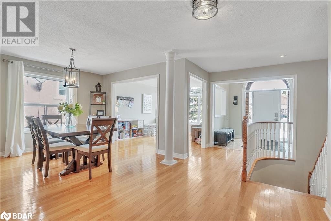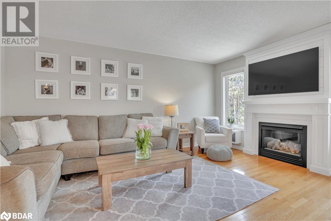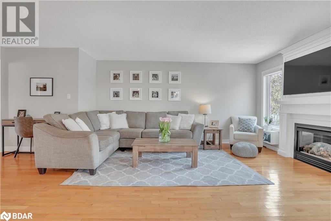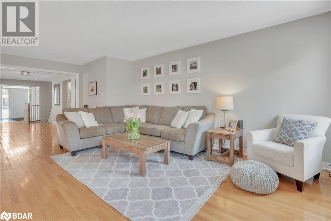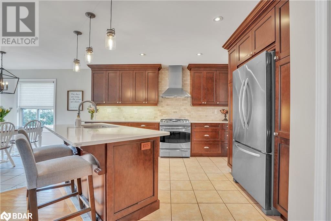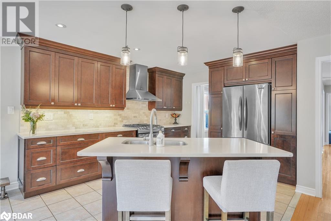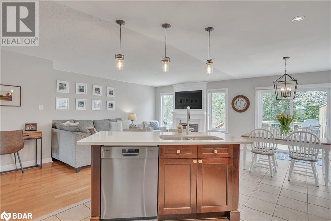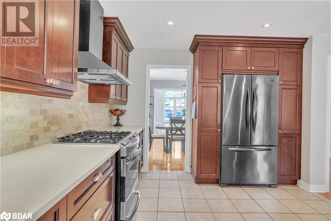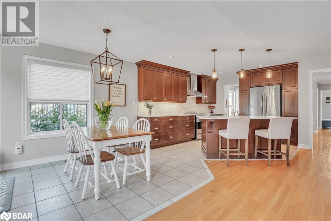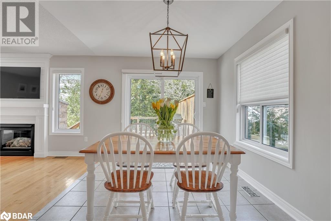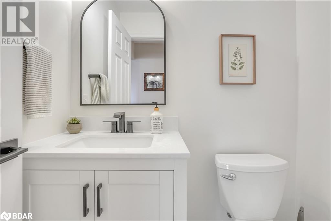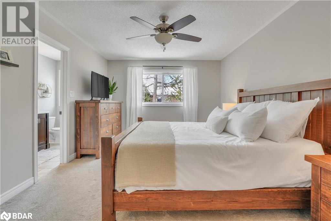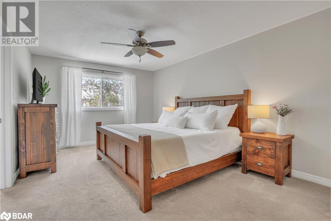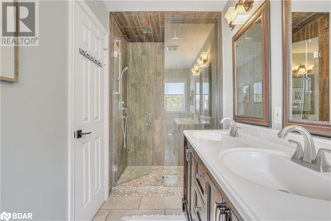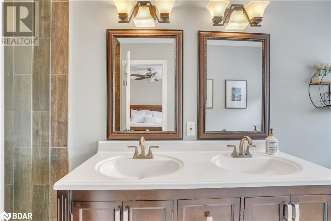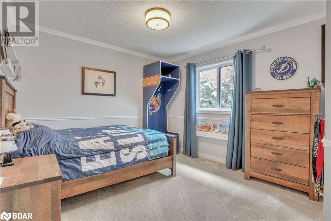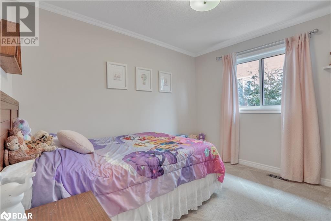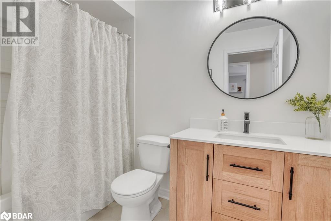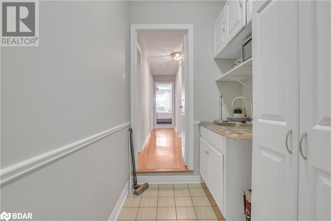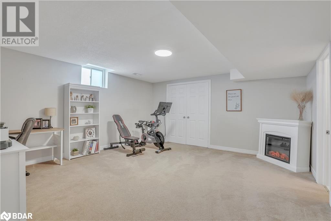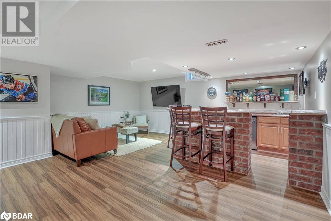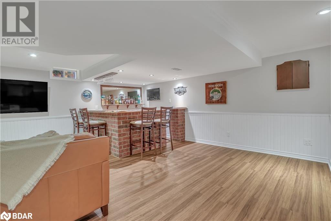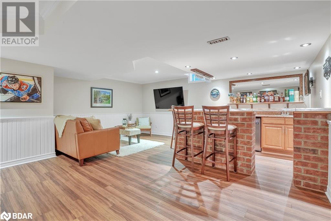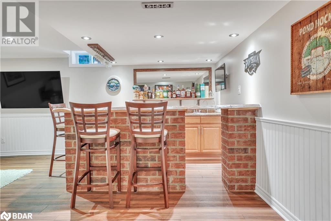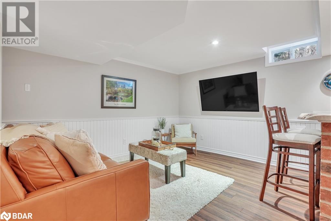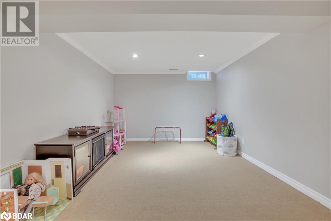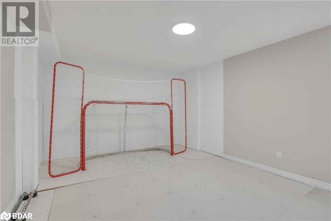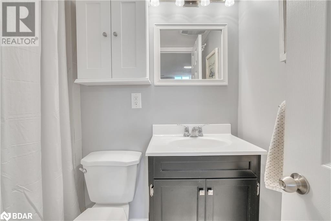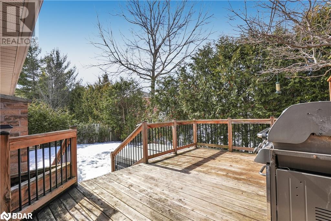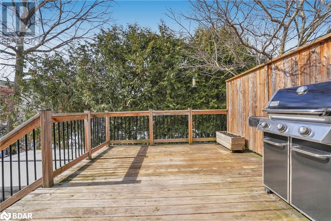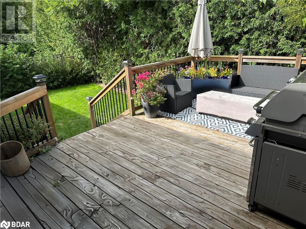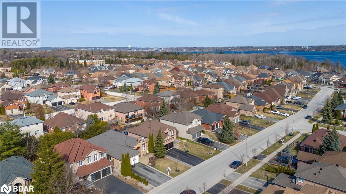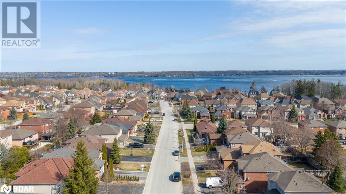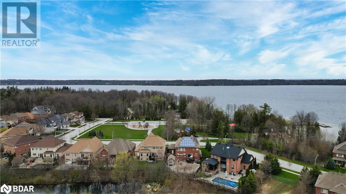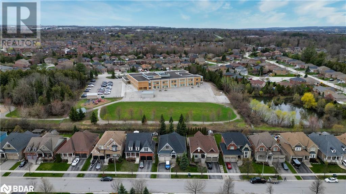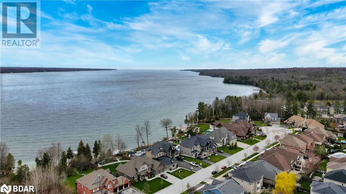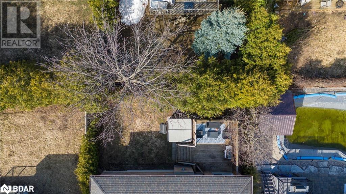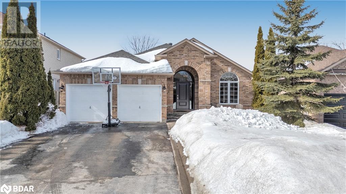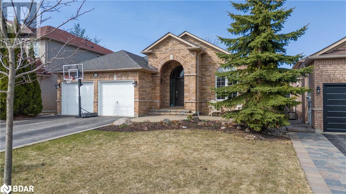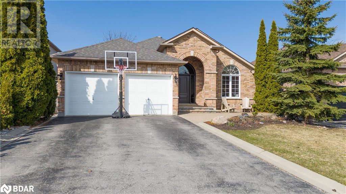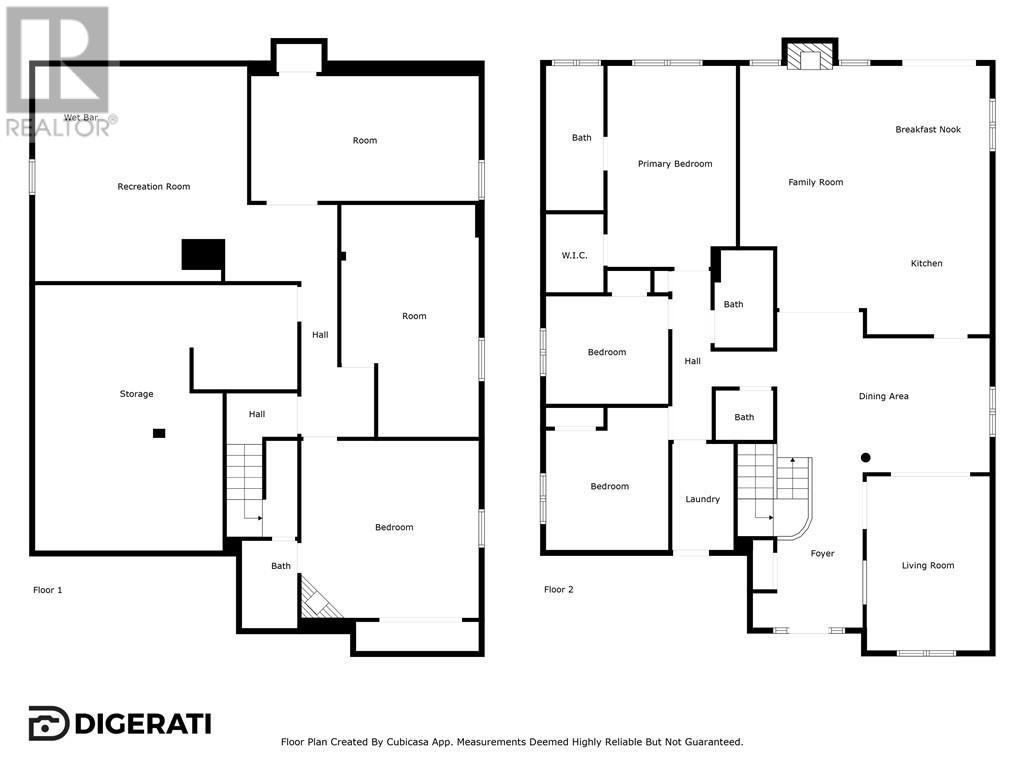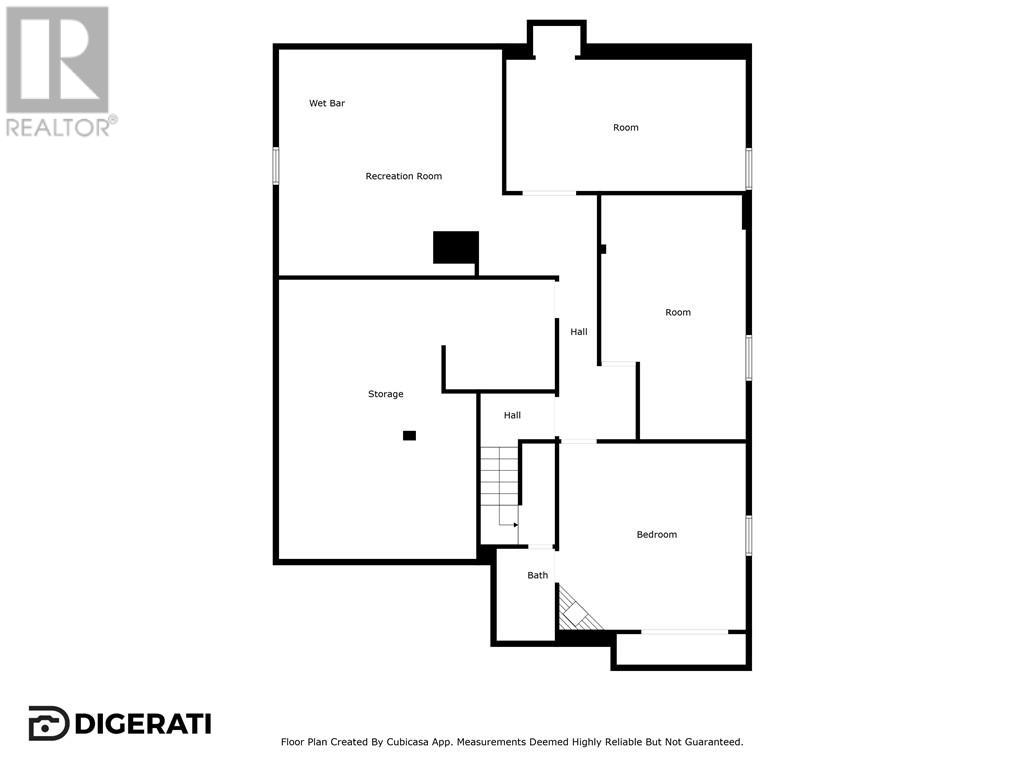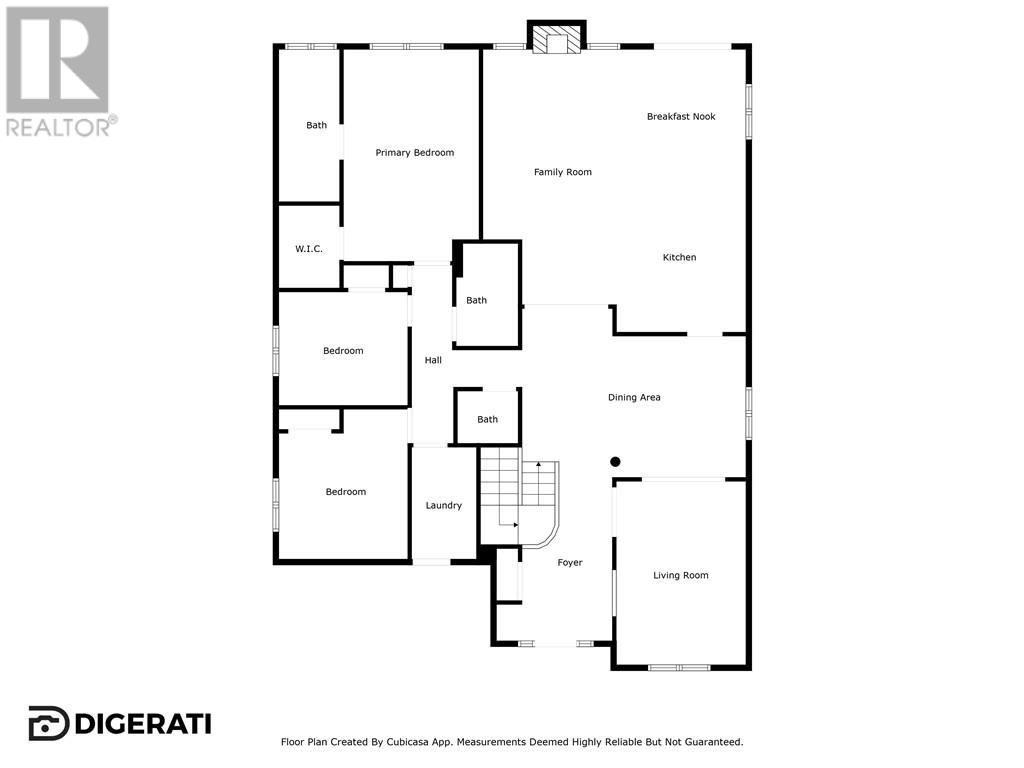4 Bedroom
4 Bathroom
3700 sqft
Bungalow
Fireplace
Central Air Conditioning
Forced Air
Landscaped
$1,095,000
Welcome to this stunning, spacious brick bungalow in the highly desirable Kingswood community! This beautifully designed home is perfect for families, empty nesters, or multi-generational living, offering exceptional space and high-end finishes throughout. Step inside to gleaming hardwood and ceramic floors, with tons of natural light pouring in from expansive windows. The main level boasts a separate family room, living room, and dining room, providing plenty of space for daily living or hosting. The living room features a cozy gas fireplace, perfect for chilly evenings or family time. The heart of the home is the large, open-concept kitchen, thoughtfully updated with a central island with casual seating, pendant lighting,custom cabinetry with crown molding and under-mount lighting,tile backsplash, stainless steel appliances,quartz countertops, pots and pans drawers,pantry storage, and a charming breakfast area with a walkout to the rear deck. The main floor features a luxurious primary bedroom with a spacious walk-in closet and a sumptuous ensuite, plus two additional bedrooms. Convenient inside garage entry leads to a spacious mudroom, keeping things organized. Downstairs, the fully finished lower level is an entertainer’s dream, complete with a huge open recreation room, a wet bar, pot lights, and multiple versatile games rooms! Ideal for guests or extended family, the lower level also includes an additional bedroom with its own 3-piece ensuite, a separate kitchen space, a cold storage room, and a large laundry room with ample storage. Outside, enjoy the fully fenced, and private backyard, featuring a large deck and hot tub —perfect for relaxing and entertaining.The beautifully landscaped yard, unistone front walkway, and covered front entry add to the home’s incredible curb appeal. Don’t miss this rare opportunity to own a truly exceptional home in Kingswood, walking distance to Wilkins Beach, Tyndale Park,and Algonquin Ridge Elementary School! (id:53503)
Property Details
|
MLS® Number
|
40705683 |
|
Property Type
|
Single Family |
|
Amenities Near By
|
Beach, Golf Nearby, Marina, Park, Place Of Worship, Playground, Public Transit, Schools, Shopping |
|
Communication Type
|
High Speed Internet |
|
Community Features
|
Quiet Area, Community Centre |
|
Equipment Type
|
Rental Water Softener, Water Heater |
|
Features
|
Conservation/green Belt, Wet Bar, Paved Driveway, Sump Pump, Automatic Garage Door Opener |
|
Parking Space Total
|
6 |
|
Rental Equipment Type
|
Rental Water Softener, Water Heater |
Building
|
Bathroom Total
|
4 |
|
Bedrooms Above Ground
|
3 |
|
Bedrooms Below Ground
|
1 |
|
Bedrooms Total
|
4 |
|
Appliances
|
Central Vacuum, Dishwasher, Dryer, Refrigerator, Stove, Wet Bar, Washer, Hood Fan, Window Coverings, Garage Door Opener, Hot Tub |
|
Architectural Style
|
Bungalow |
|
Basement Development
|
Finished |
|
Basement Type
|
Full (finished) |
|
Constructed Date
|
2000 |
|
Construction Style Attachment
|
Detached |
|
Cooling Type
|
Central Air Conditioning |
|
Exterior Finish
|
Brick |
|
Fireplace Present
|
Yes |
|
Fireplace Total
|
1 |
|
Fixture
|
Ceiling Fans |
|
Foundation Type
|
Poured Concrete |
|
Half Bath Total
|
1 |
|
Heating Fuel
|
Natural Gas |
|
Heating Type
|
Forced Air |
|
Stories Total
|
1 |
|
Size Interior
|
3700 Sqft |
|
Type
|
House |
|
Utility Water
|
Municipal Water |
Parking
Land
|
Access Type
|
Road Access, Highway Nearby |
|
Acreage
|
No |
|
Fence Type
|
Fence |
|
Land Amenities
|
Beach, Golf Nearby, Marina, Park, Place Of Worship, Playground, Public Transit, Schools, Shopping |
|
Landscape Features
|
Landscaped |
|
Sewer
|
Municipal Sewage System |
|
Size Depth
|
115 Ft |
|
Size Frontage
|
49 Ft |
|
Size Total Text
|
Under 1/2 Acre |
|
Zoning Description
|
R2 |
Rooms
| Level |
Type |
Length |
Width |
Dimensions |
|
Lower Level |
Recreation Room |
|
|
18'7'' x 18'4'' |
|
Lower Level |
Games Room |
|
|
11'3'' x 19'5'' |
|
Lower Level |
Kitchen |
|
|
9'4'' x 9'7'' |
|
Lower Level |
Games Room |
|
|
11'10'' x 20'8'' |
|
Lower Level |
3pc Bathroom |
|
|
Measurements not available |
|
Lower Level |
Bedroom |
|
|
15'1'' x 16'0'' |
|
Main Level |
Bedroom |
|
|
9'10'' x 10'10'' |
|
Main Level |
Bedroom |
|
|
10'10'' x 12'10'' |
|
Main Level |
Primary Bedroom |
|
|
11'8'' x 18'0'' |
|
Main Level |
Full Bathroom |
|
|
Measurements not available |
|
Main Level |
4pc Bathroom |
|
|
Measurements not available |
|
Main Level |
2pc Bathroom |
|
|
Measurements not available |
|
Main Level |
Family Room |
|
|
13'3'' x 21'8'' |
|
Main Level |
Breakfast |
|
|
8'8'' x 11'3'' |
|
Main Level |
Eat In Kitchen |
|
|
11'0'' x 13'0'' |
|
Main Level |
Dining Room |
|
|
11'4'' x 12'0'' |
|
Main Level |
Living Room |
|
|
11'0'' x 15'3'' |
Utilities
|
Cable
|
Available |
|
Electricity
|
Available |
|
Natural Gas
|
Available |
|
Telephone
|
Available |
https://www.realtor.ca/real-estate/28017783/15-royal-park-boulevard-barrie

