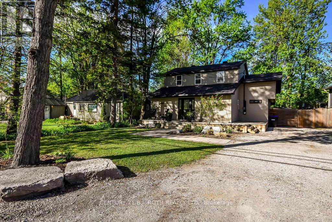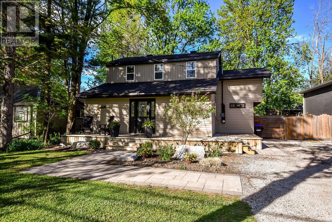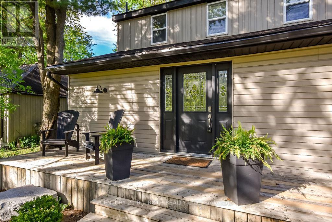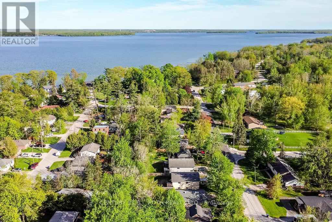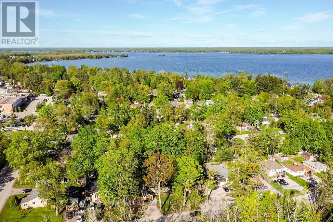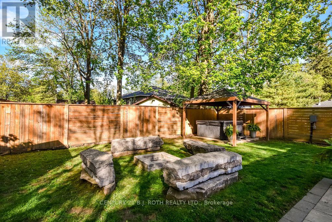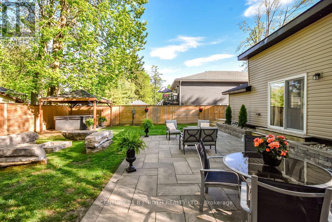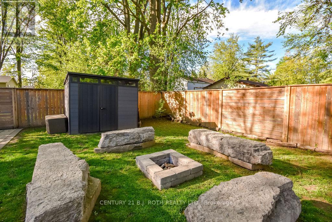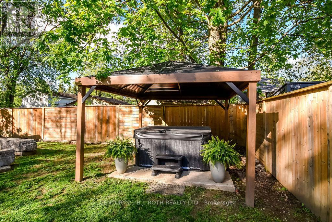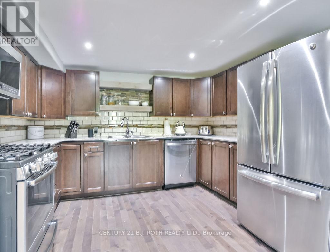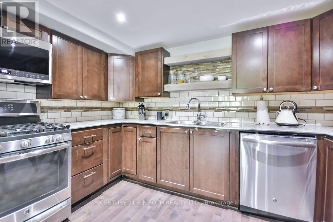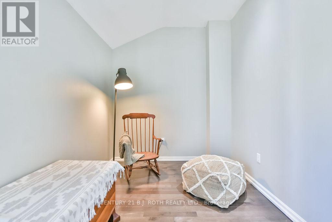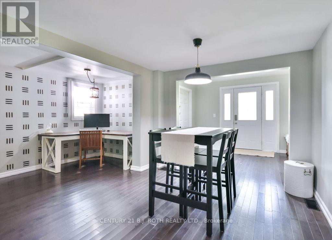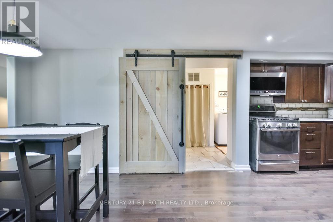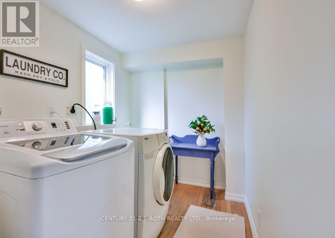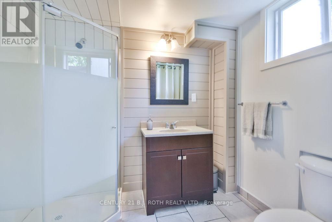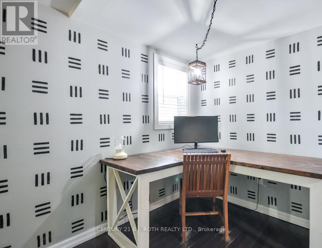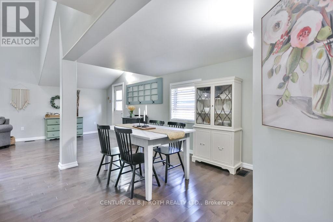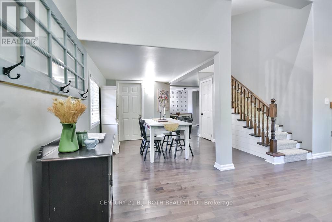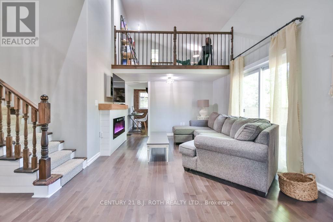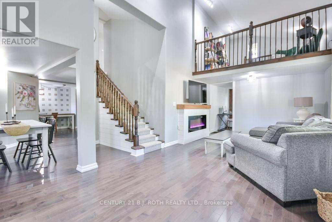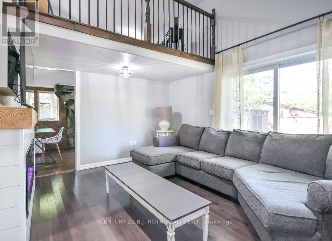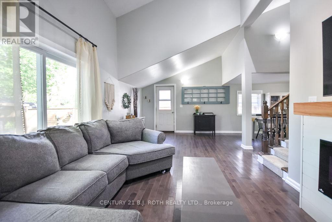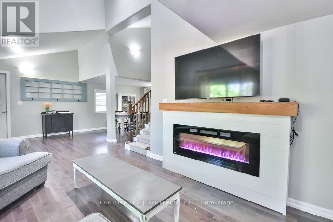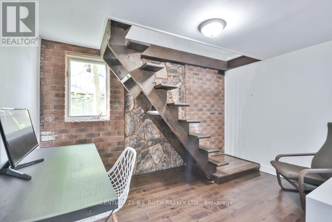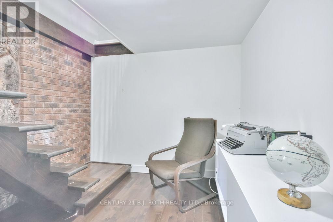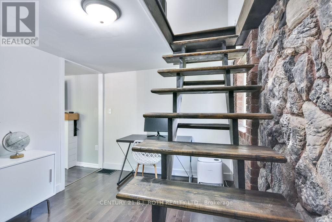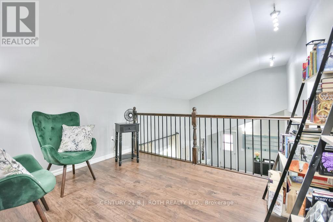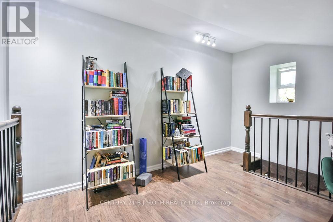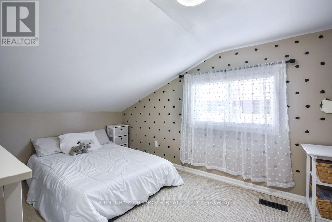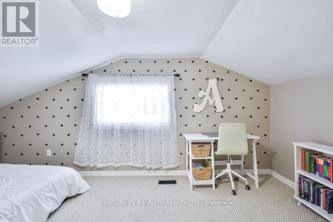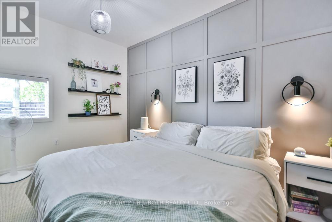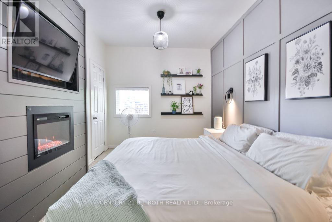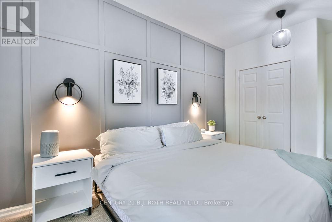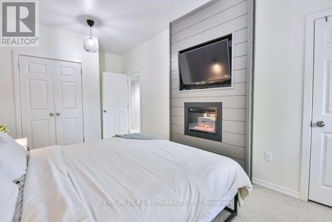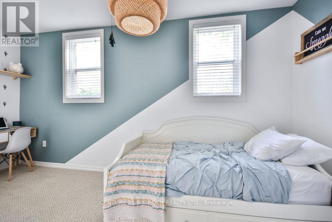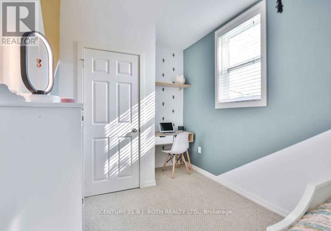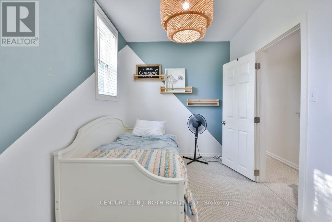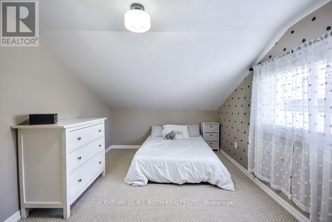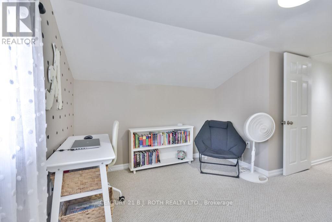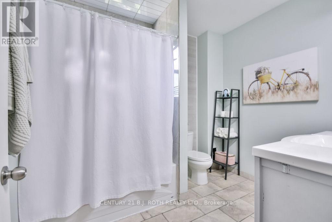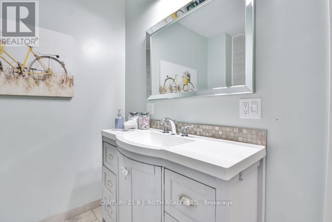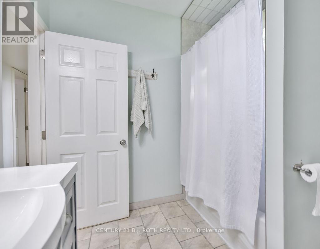3407 Bayou Road Severn (West Shore), Ontario L3V 6H3
$710,000
Charming 1.5-Storey Home Just Steps from the Water! This delightful 3-bedroom, 2-bathroom home is full of character and perfectly situated just 500 meters from the waterfront; an ideal location for nature lovers and commuters alike. With direct highway access, you're only minutes to Orillia, a short minute drive to the iconic Webers burger joint, and just 30 minutes to Barrie. Inside, you'll find a unique layout with a cozy loft overlooking the living roomperfect as a reading nook, lounge, or creative retreat. The fully fenced and beautifully landscaped backyard is an entertainer's dream, featuring a custom firepit area and a newer hot tub for year-round enjoyment. Additional highlights include parking for up to 5 vehicles, two full bathrooms, and a blend of charm and functionality that makes this home truly one-of-a-kind.Don't miss your chance to own this hidden gem near the water. Book your showing today! (id:53503)
Property Details
| MLS® Number | S12164038 |
| Property Type | Single Family |
| Community Name | West Shore |
| Parking Space Total | 5 |
Building
| Bathroom Total | 2 |
| Bedrooms Above Ground | 3 |
| Bedrooms Total | 3 |
| Age | 51 To 99 Years |
| Amenities | Fireplace(s) |
| Appliances | Dishwasher, Dryer, Stove, Washer, Refrigerator |
| Basement Development | Unfinished |
| Basement Type | Crawl Space (unfinished) |
| Construction Style Attachment | Detached |
| Cooling Type | Central Air Conditioning |
| Exterior Finish | Vinyl Siding |
| Fireplace Present | Yes |
| Fireplace Total | 2 |
| Foundation Type | Block |
| Heating Fuel | Natural Gas |
| Heating Type | Forced Air |
| Stories Total | 2 |
| Size Interior | 2000 - 2500 Sqft |
| Type | House |
| Utility Water | Municipal Water |
Parking
| No Garage |
Land
| Acreage | No |
| Sewer | Sanitary Sewer |
| Size Depth | 132 Ft |
| Size Frontage | 50 Ft |
| Size Irregular | 50 X 132 Ft |
| Size Total Text | 50 X 132 Ft|under 1/2 Acre |
| Zoning Description | Res |
Rooms
| Level | Type | Length | Width | Dimensions |
|---|---|---|---|---|
| Second Level | Primary Bedroom | 5.69 m | 2.86 m | 5.69 m x 2.86 m |
| Second Level | Bedroom 2 | 4.81 m | 2.31 m | 4.81 m x 2.31 m |
| Second Level | Bedroom 3 | 3.69 m | 3.9 m | 3.69 m x 3.9 m |
| Second Level | Bathroom | 2.83 m | 2.31 m | 2.83 m x 2.31 m |
| Second Level | Loft | 4.08 m | 3.38 m | 4.08 m x 3.38 m |
| Main Level | Foyer | 5.6 m | 2.16 m | 5.6 m x 2.16 m |
| Main Level | Eating Area | 2.9 m | 3.84 m | 2.9 m x 3.84 m |
| Main Level | Kitchen | 3.5 m | 2 m | 3.5 m x 2 m |
| Main Level | Bathroom | 2.5 m | 1.56 m | 2.5 m x 1.56 m |
| Main Level | Laundry Room | 2.43 m | 4.29 m | 2.43 m x 4.29 m |
| Main Level | Other | 1.86 m | 3.08 m | 1.86 m x 3.08 m |
| Main Level | Dining Room | 3.38 m | 4.02 m | 3.38 m x 4.02 m |
| Main Level | Living Room | 7.04 m | 3.5 m | 7.04 m x 3.5 m |
| Main Level | Office | 2.65 m | 3.47 m | 2.65 m x 3.47 m |
https://www.realtor.ca/real-estate/28346772/3407-bayou-road-severn-west-shore-west-shore
Interested?
Contact us for more information

