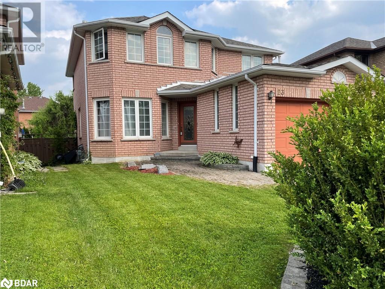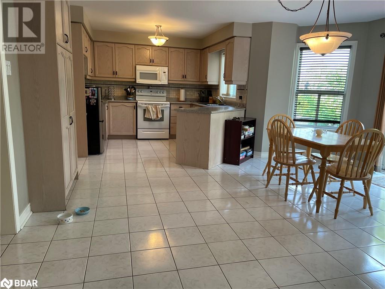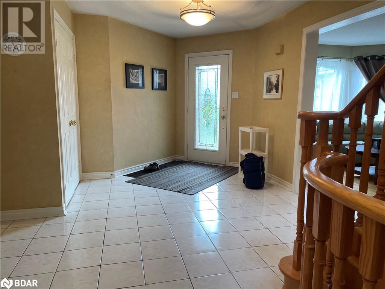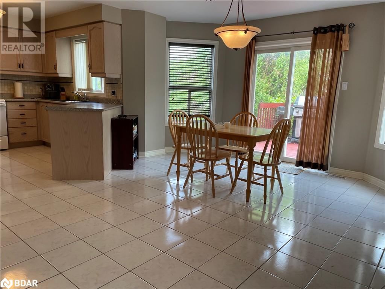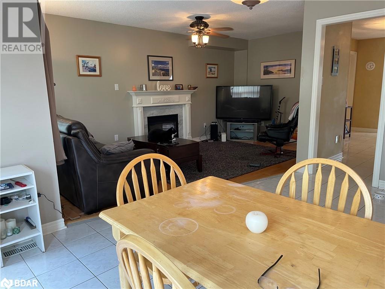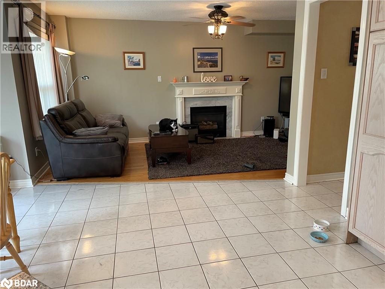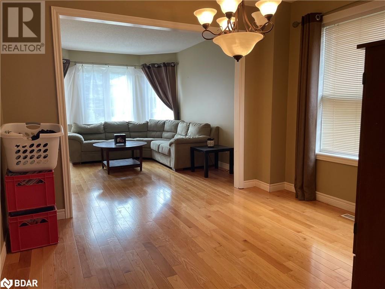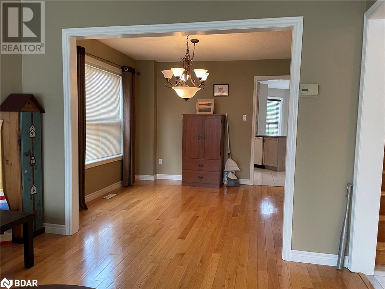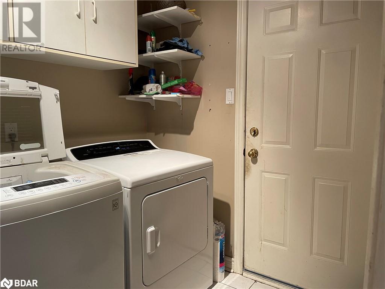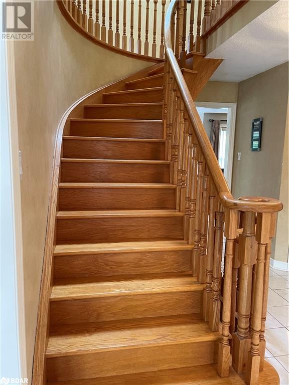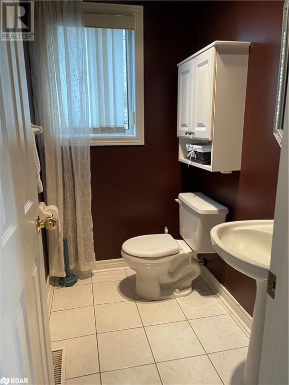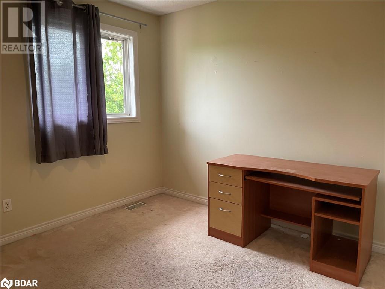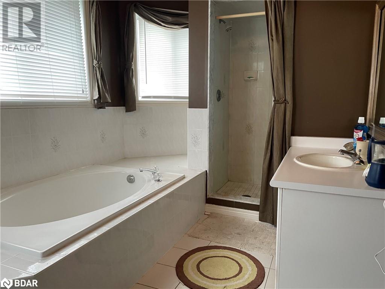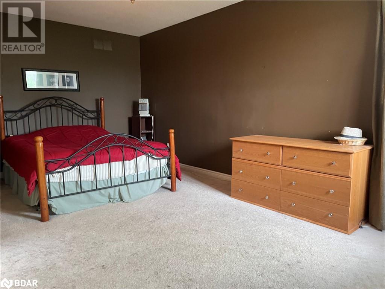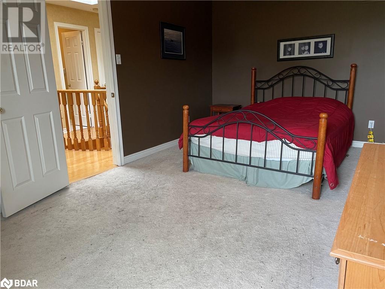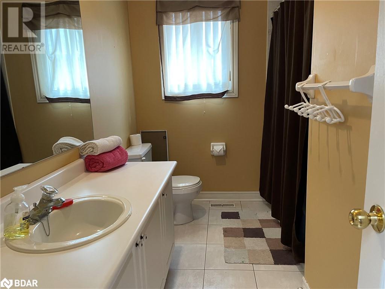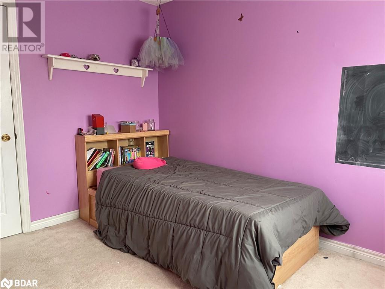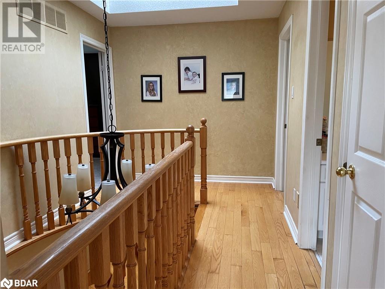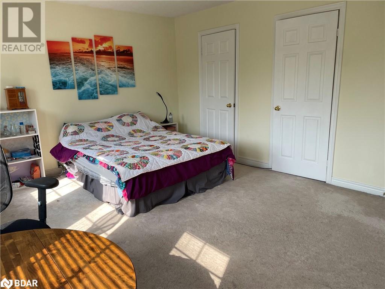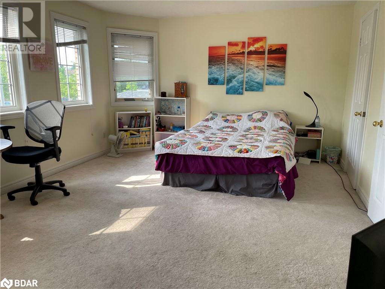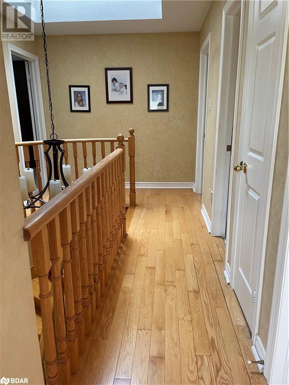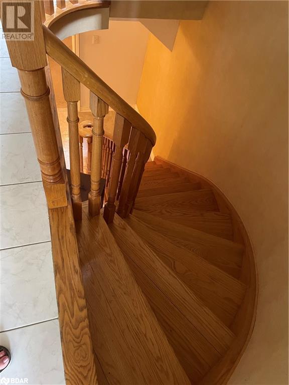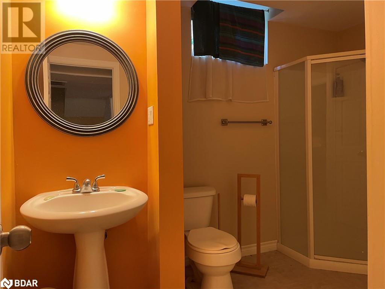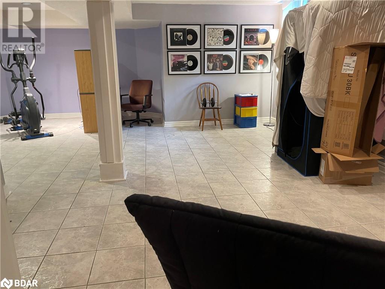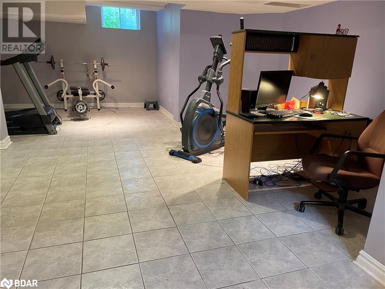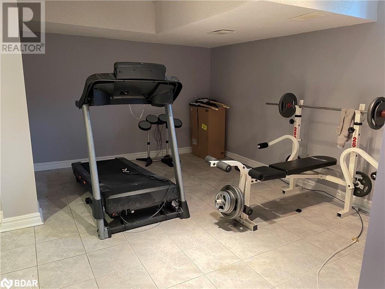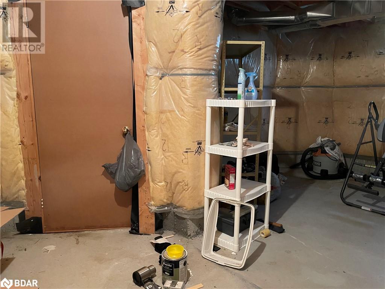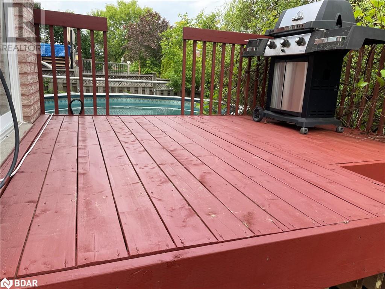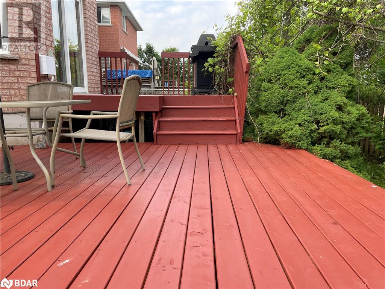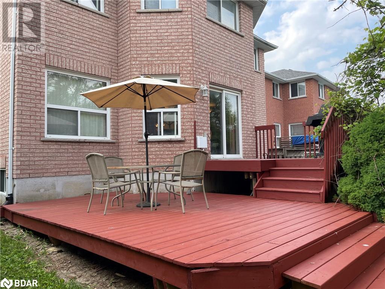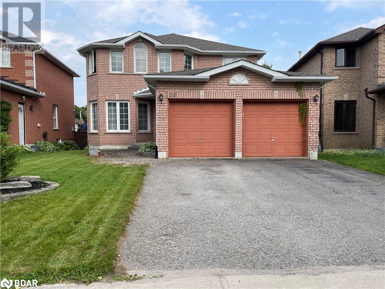23 Nightingale Crescent Barrie, Ontario L4N 8A5
$729,000
Amazing south end location close to schools, Go Train , Shopping, Park Place..the list goes on. Fully finished top to bottom. 4 beds 4 baths 3455 sq ft. Situated in a quiet child Friendly Street. Fully Fenced private back yard with an above gr pool perfect for hot summer days. Bright Kitchen! Loads of counter & Cupboard space with Garden door that open to spacious deck. A Double Oak staircase leads to 4 LG bedroom with 2 full baths. Main floor has Dinning and Family room, plus Laundry room with walk threw to Garage. Lower finished level offers a great work out space, Family room and root cellar for great storage. All brick home, Interlocking brick pathway with double car Garage. 9 ft ceilings, Hardwood flooring .All New Kitchen Appliances being installed Oct 2 2025. (id:53503)
Property Details
| MLS® Number | 40736042 |
| Property Type | Single Family |
| Amenities Near By | Golf Nearby, Park, Place Of Worship, Playground, Public Transit, Schools, Shopping |
| Community Features | Community Centre, School Bus |
| Equipment Type | Water Heater |
| Features | Paved Driveway, Automatic Garage Door Opener |
| Parking Space Total | 6 |
| Pool Type | Above Ground Pool |
| Rental Equipment Type | Water Heater |
Building
| Bathroom Total | 4 |
| Bedrooms Above Ground | 4 |
| Bedrooms Total | 4 |
| Appliances | Dishwasher, Dryer, Water Softener, Garage Door Opener |
| Architectural Style | 2 Level |
| Basement Development | Finished |
| Basement Type | Full (finished) |
| Constructed Date | 1997 |
| Construction Style Attachment | Detached |
| Cooling Type | Central Air Conditioning |
| Exterior Finish | Brick |
| Fire Protection | Smoke Detectors |
| Fireplace Present | Yes |
| Fireplace Total | 1 |
| Fixture | Ceiling Fans |
| Foundation Type | Poured Concrete |
| Half Bath Total | 1 |
| Heating Fuel | Natural Gas |
| Heating Type | Forced Air |
| Stories Total | 2 |
| Size Interior | 3543 Sqft |
| Type | House |
| Utility Water | Municipal Water |
Parking
| Attached Garage |
Land
| Access Type | Road Access, Highway Nearby, Rail Access |
| Acreage | No |
| Fence Type | Fence |
| Land Amenities | Golf Nearby, Park, Place Of Worship, Playground, Public Transit, Schools, Shopping |
| Sewer | Municipal Sewage System |
| Size Depth | 32 Ft |
| Size Frontage | 21 Ft |
| Size Total Text | Under 1/2 Acre |
| Zoning Description | Res, |
Rooms
| Level | Type | Length | Width | Dimensions |
|---|---|---|---|---|
| Second Level | 4pc Bathroom | Measurements not available | ||
| Second Level | Bedroom | 11'5'' x 9'1'' | ||
| Second Level | Bedroom | 12'0'' x 19'5'' | ||
| Second Level | Bedroom | 12'0'' x 19'5'' | ||
| Second Level | 4pc Bathroom | Measurements not available | ||
| Second Level | Primary Bedroom | 10'10'' x 18'6'' | ||
| Basement | Games Room | 14'11'' x 27'7'' | ||
| Basement | Cold Room | Measurements not available | ||
| Basement | 3pc Bathroom | Measurements not available | ||
| Main Level | Laundry Room | Measurements not available | ||
| Main Level | 2pc Bathroom | Measurements not available | ||
| Main Level | Living Room | 9'1'' x 12'1'' | ||
| Main Level | Family Room | 9'9'' x 17'1'' | ||
| Main Level | Dining Room | 9'1'' x 10'8'' | ||
| Main Level | Kitchen | 15'11'' x 20'11'' |
Utilities
| Cable | Available |
| Natural Gas | Available |
https://www.realtor.ca/real-estate/28455306/23-nightingale-crescent-barrie
Interested?
Contact us for more information

