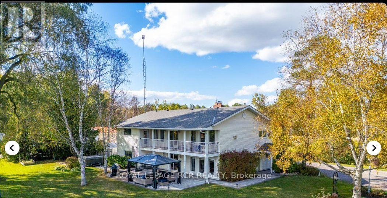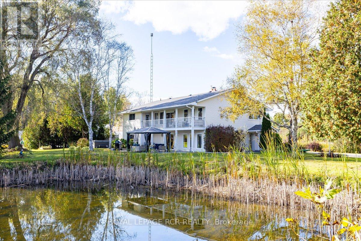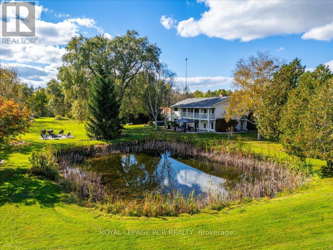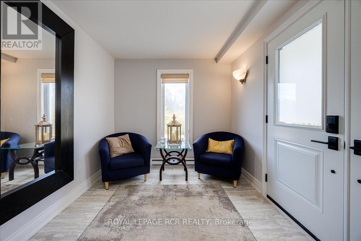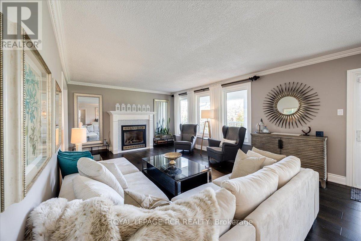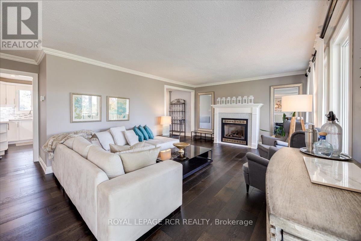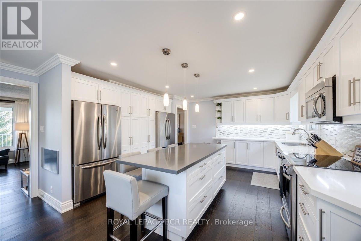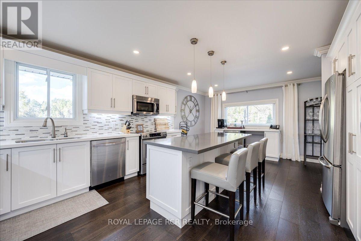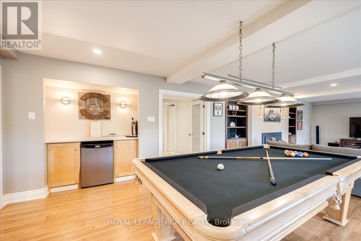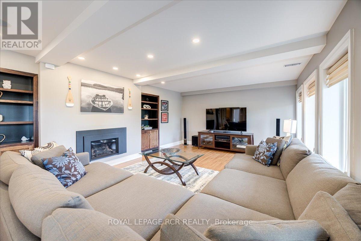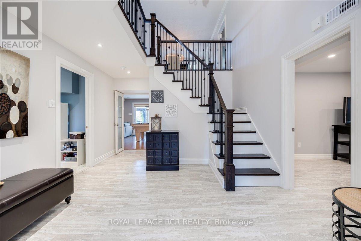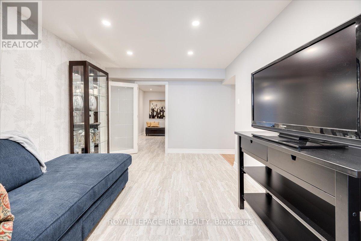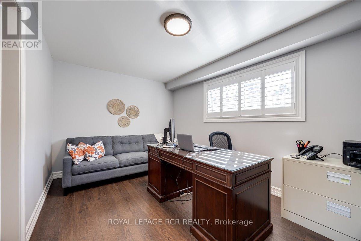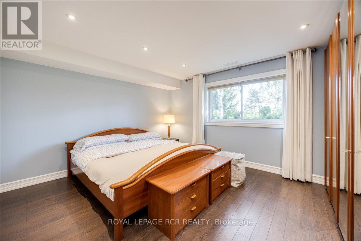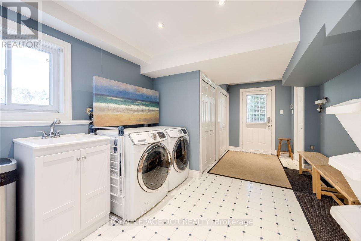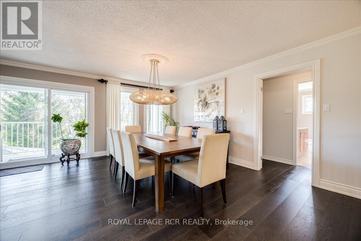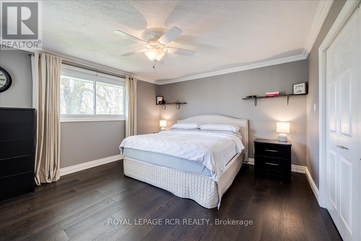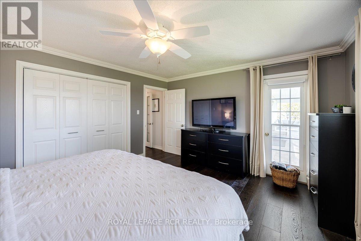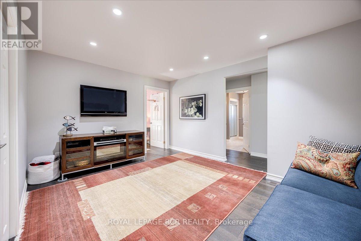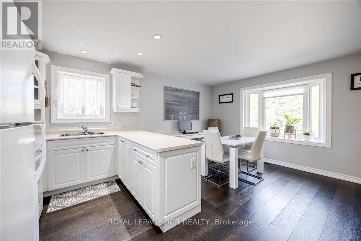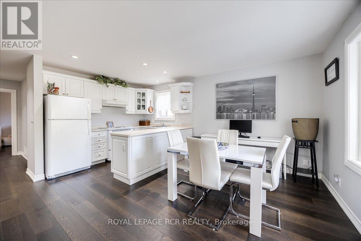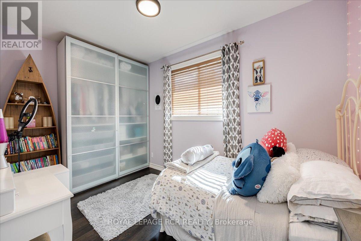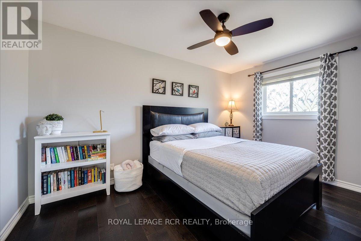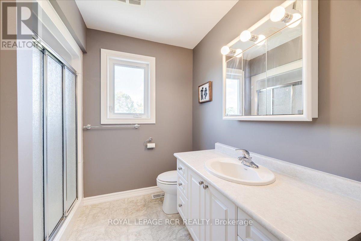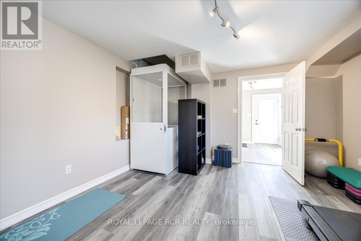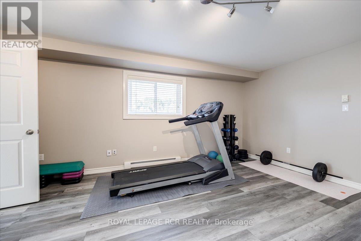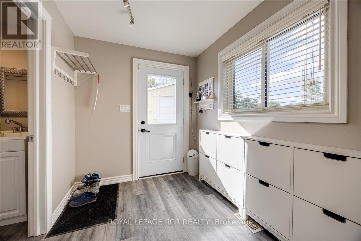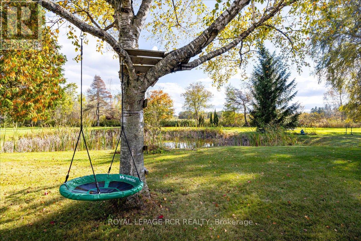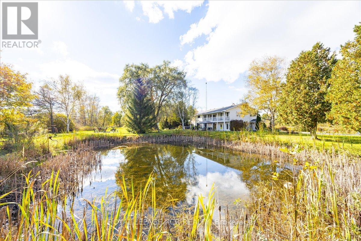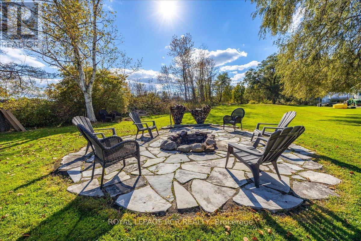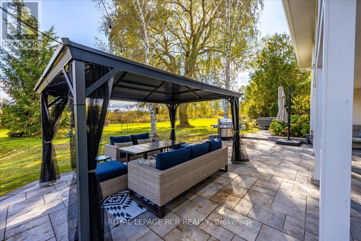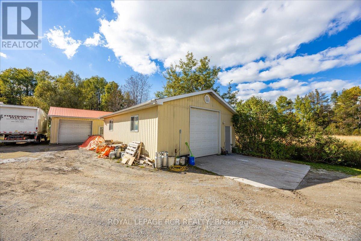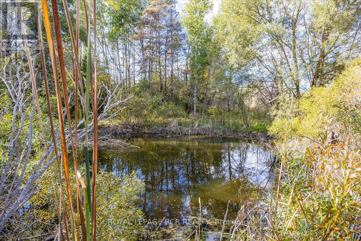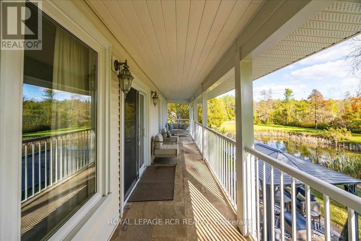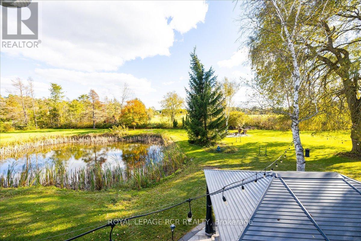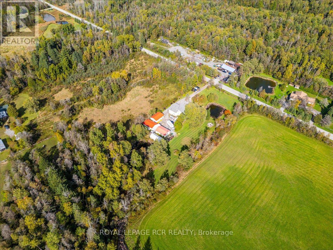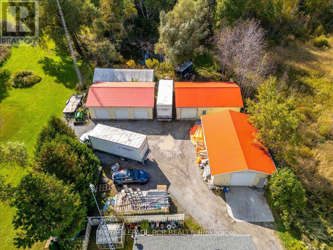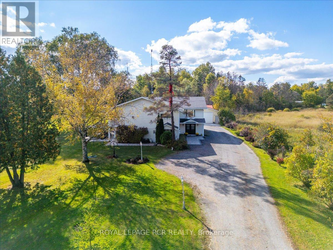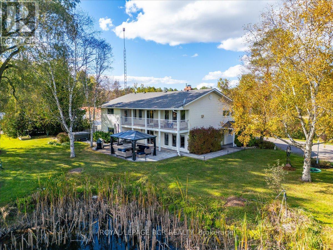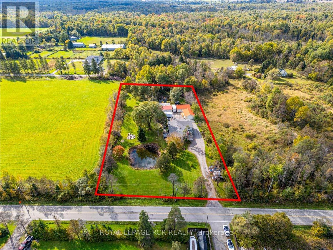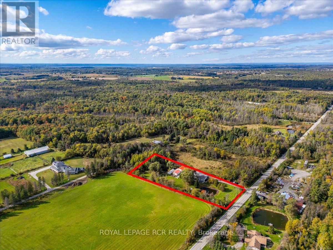21324 Mccowan Road East Gwillimbury, Ontario L0G 1M0
5 Bedroom
4 Bathroom
3500 - 5000 sqft
Fireplace
Central Air Conditioning
Forced Air
Acreage
$1,898,000
Welcome to paradise!!!! A one-of-a-kind luxury residence offering exceptional craftsmanship, privacy, and exquisite features on a professionally landscaped 2+ acre lot. Bring the in-laws as a luxurious private unit can be found on the second floor. It even has its own elevator! Three detached 840sqft outbuildings will accommodate all your business and pleasure needs. There are two ponds and an outdoor entertainment area with a fire pit and hot tub!! There are definitely too many fine features to list. See attachment. (id:53503)
Property Details
| MLS® Number | N12225770 |
| Property Type | Single Family |
| Community Name | Rural East Gwillimbury |
| Amenities Near By | Golf Nearby, Hospital, Marina |
| Community Features | School Bus |
| Parking Space Total | 20 |
| Structure | Greenhouse, Workshop |
Building
| Bathroom Total | 4 |
| Bedrooms Above Ground | 5 |
| Bedrooms Total | 5 |
| Appliances | Dryer, Furniture, Stove, Washer, Water Softener, Refrigerator |
| Construction Style Attachment | Detached |
| Cooling Type | Central Air Conditioning |
| Exterior Finish | Vinyl Siding |
| Fireplace Present | Yes |
| Flooring Type | Hardwood, Laminate |
| Half Bath Total | 1 |
| Heating Fuel | Propane |
| Heating Type | Forced Air |
| Stories Total | 2 |
| Size Interior | 3500 - 5000 Sqft |
| Type | House |
Parking
| Detached Garage | |
| Garage |
Land
| Acreage | Yes |
| Fence Type | Fenced Yard |
| Land Amenities | Golf Nearby, Hospital, Marina |
| Sewer | Septic System |
| Size Depth | 439 Ft |
| Size Frontage | 200 Ft |
| Size Irregular | 200 X 439 Ft |
| Size Total Text | 200 X 439 Ft|2 - 4.99 Acres |
Rooms
| Level | Type | Length | Width | Dimensions |
|---|---|---|---|---|
| Second Level | Living Room | 5.4 m | 4.1 m | 5.4 m x 4.1 m |
| Second Level | Dining Room | 4.8 m | 4.8 m | 4.8 m x 4.8 m |
| Second Level | Kitchen | 5.2 m | 4.2 m | 5.2 m x 4.2 m |
| Second Level | Primary Bedroom | 4.5 m | 4.1 m | 4.5 m x 4.1 m |
| Second Level | Bedroom 2 | 4.6 m | 2.9 m | 4.6 m x 2.9 m |
| Second Level | Bedroom 3 | 4.1 m | 2.1 m | 4.1 m x 2.1 m |
| Second Level | Kitchen | 5.2 m | 4.2 m | 5.2 m x 4.2 m |
| Second Level | Living Room | 4.6 m | 3.5 m | 4.6 m x 3.5 m |
| Main Level | Den | 4.3 m | 3.1 m | 4.3 m x 3.1 m |
| Main Level | Games Room | 4.6 m | 4.1 m | 4.6 m x 4.1 m |
| Main Level | Family Room | 5.3 m | 4.1 m | 5.3 m x 4.1 m |
| Main Level | Bedroom 4 | 4.3 m | 4.1 m | 4.3 m x 4.1 m |
Interested?
Contact us for more information

