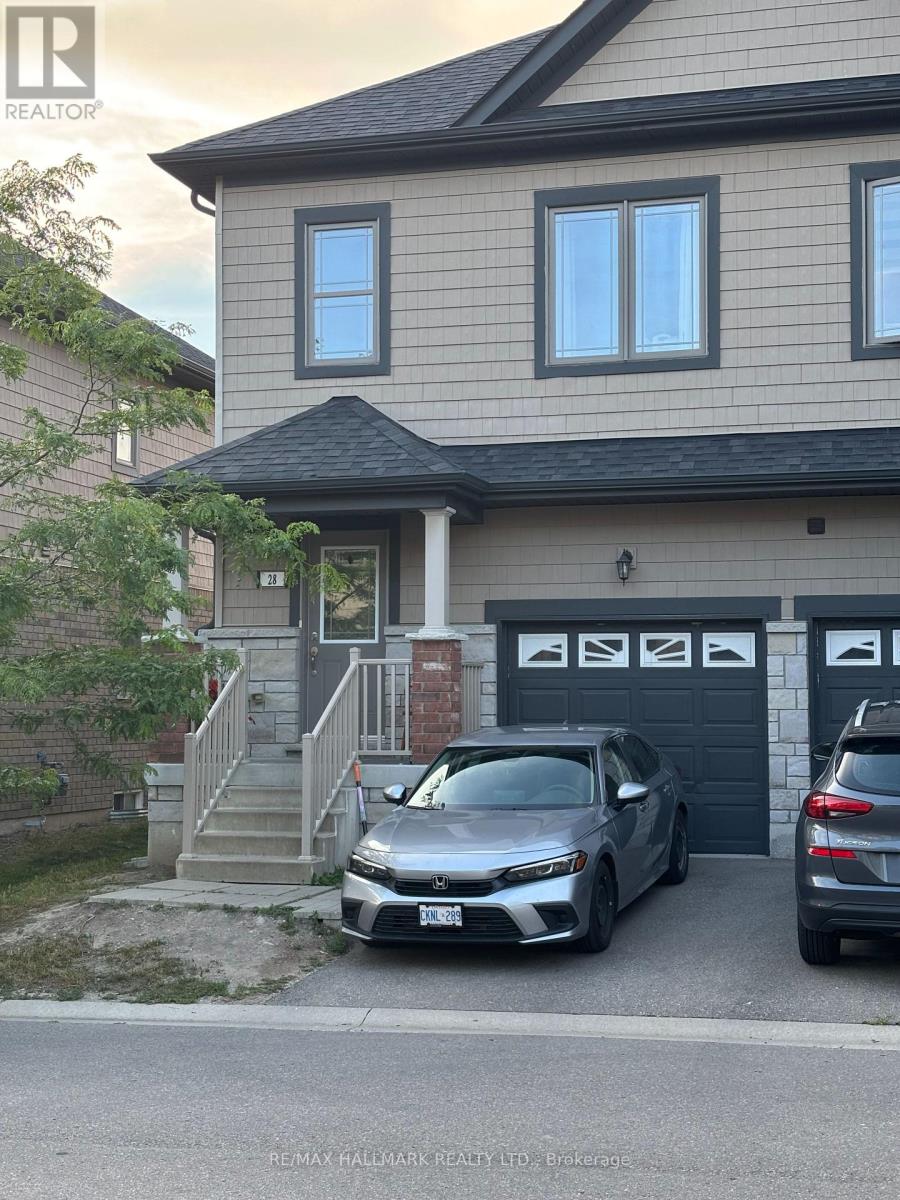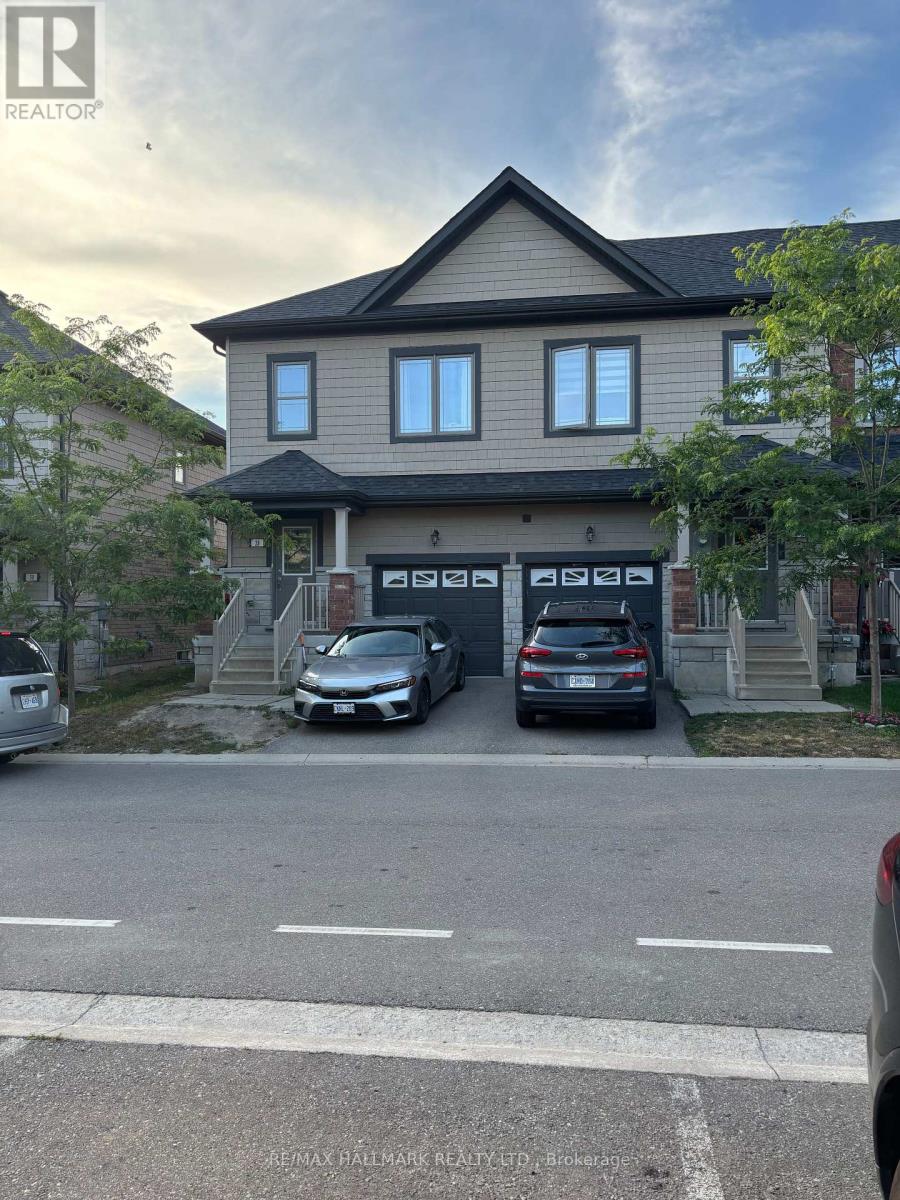28 Deneb Street Barrie (Ardagh), Ontario L4M 0K6
3 Bedroom
3 Bathroom
1100 - 1500 sqft
Central Air Conditioning
Forced Air
$599,000
3 Bedroom, 2 1/2 Bathroom 1207 Sq FT Newer Townhouse "Power Of Sale" (id:53503)
Property Details
| MLS® Number | S12284566 |
| Property Type | Single Family |
| Community Name | Ardagh |
| Amenities Near By | Public Transit, Schools, Park |
| Community Features | Community Centre, School Bus |
| Features | Carpet Free |
| Parking Space Total | 2 |
Building
| Bathroom Total | 3 |
| Bedrooms Above Ground | 3 |
| Bedrooms Total | 3 |
| Age | 6 To 15 Years |
| Basement Development | Unfinished |
| Basement Type | Full (unfinished) |
| Construction Style Attachment | Attached |
| Cooling Type | Central Air Conditioning |
| Exterior Finish | Wood, Brick |
| Flooring Type | Ceramic, Hardwood, Vinyl |
| Foundation Type | Poured Concrete |
| Half Bath Total | 1 |
| Heating Fuel | Natural Gas |
| Heating Type | Forced Air |
| Stories Total | 2 |
| Size Interior | 1100 - 1500 Sqft |
| Type | Row / Townhouse |
| Utility Water | Municipal Water |
Parking
| Attached Garage | |
| Garage |
Land
| Acreage | No |
| Land Amenities | Public Transit, Schools, Park |
| Sewer | Sanitary Sewer |
| Size Depth | 72 Ft ,2 In |
| Size Frontage | 24 Ft ,6 In |
| Size Irregular | 24.5 X 72.2 Ft |
| Size Total Text | 24.5 X 72.2 Ft |
Rooms
| Level | Type | Length | Width | Dimensions |
|---|---|---|---|---|
| Second Level | Primary Bedroom | 4.17 m | 3.56 m | 4.17 m x 3.56 m |
| Second Level | Bedroom 2 | 4.8 m | 2.64 m | 4.8 m x 2.64 m |
| Second Level | Bedroom 3 | 3.25 m | 2.54 m | 3.25 m x 2.54 m |
| Second Level | Bathroom | 1 m | 1 m | 1 m x 1 m |
| Second Level | Bathroom | 1 m | 1 m | 1 m x 1 m |
| Second Level | Laundry Room | 0.5 m | 0.5 m | 0.5 m x 0.5 m |
| Main Level | Kitchen | 3.76 m | 2.54 m | 3.76 m x 2.54 m |
| Main Level | Great Room | 5.28 m | 3.12 m | 5.28 m x 3.12 m |
https://www.realtor.ca/real-estate/28604819/28-deneb-street-barrie-ardagh-ardagh
Interested?
Contact us for more information





