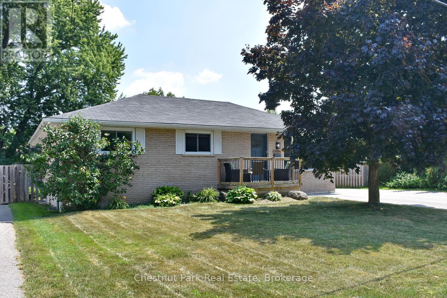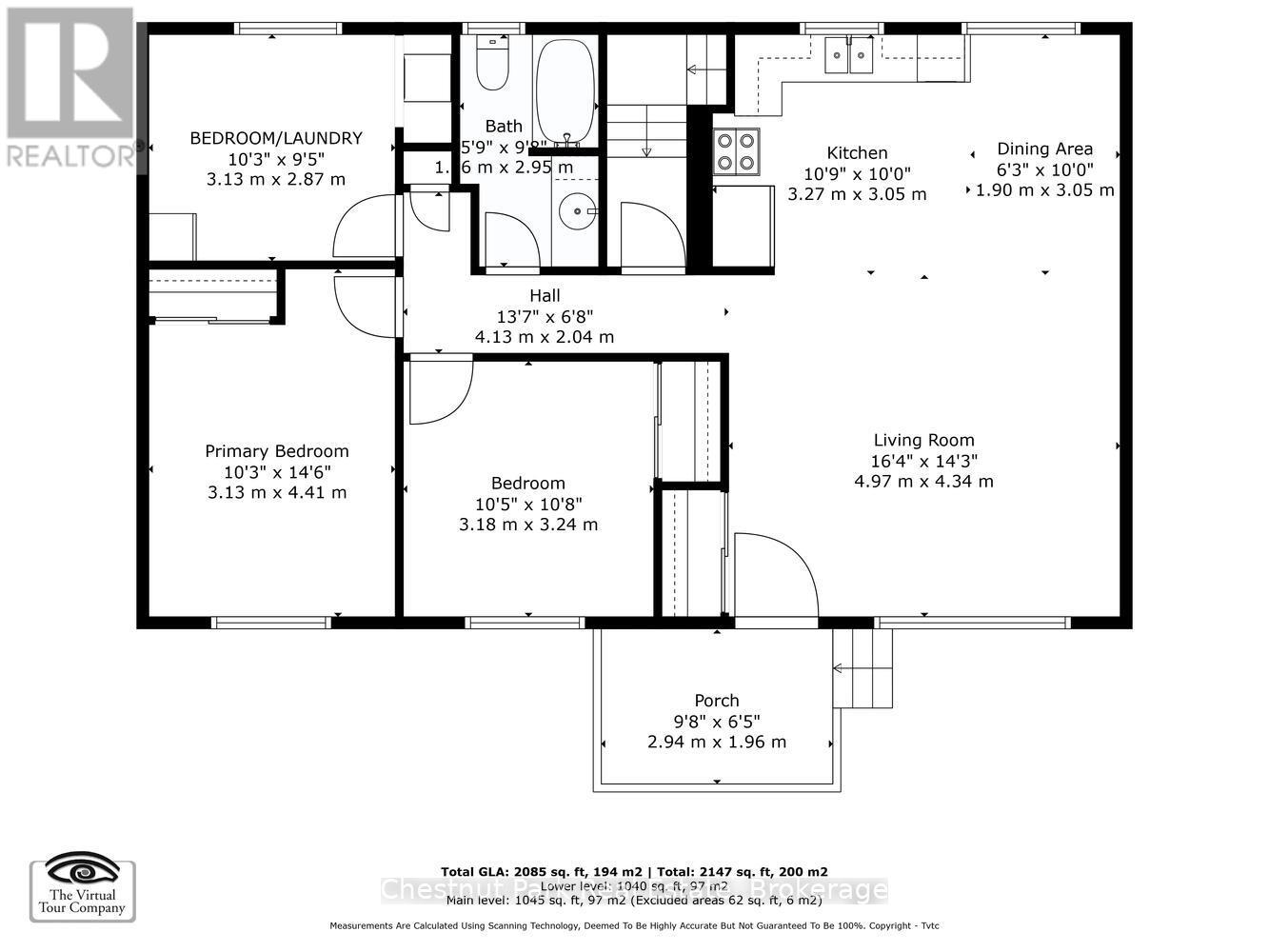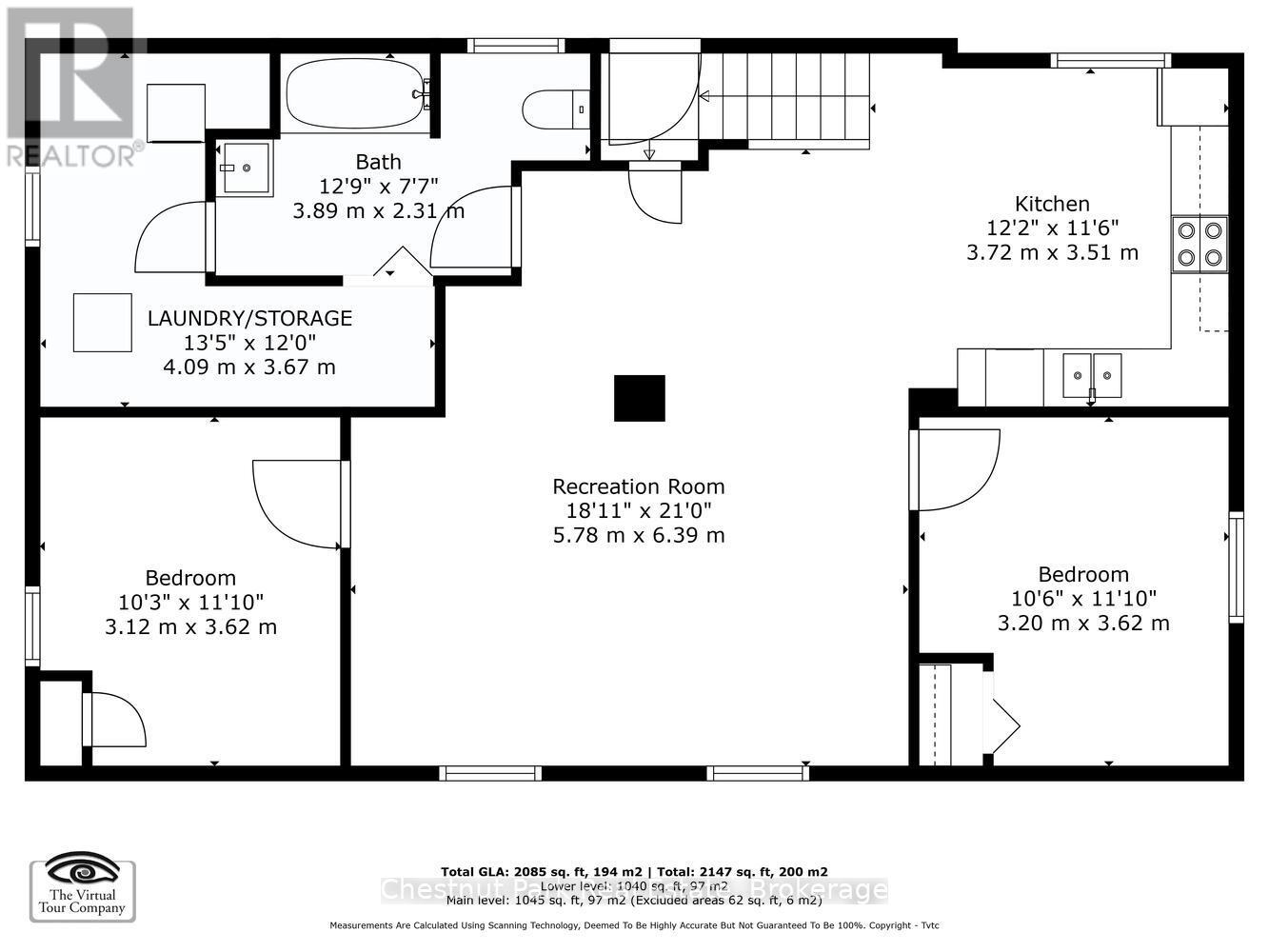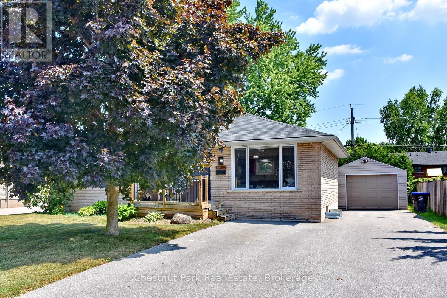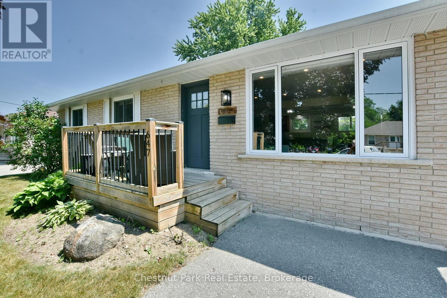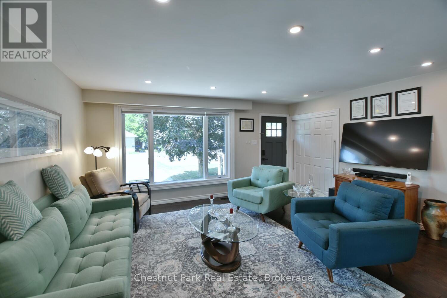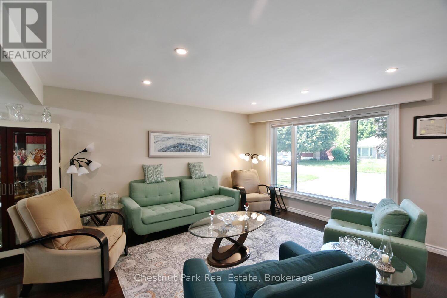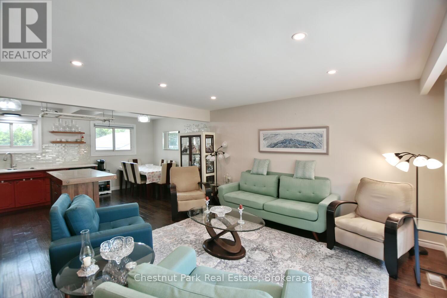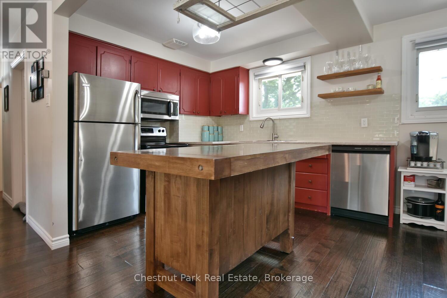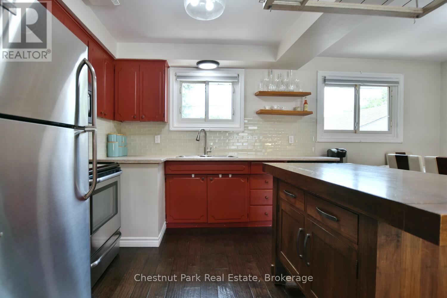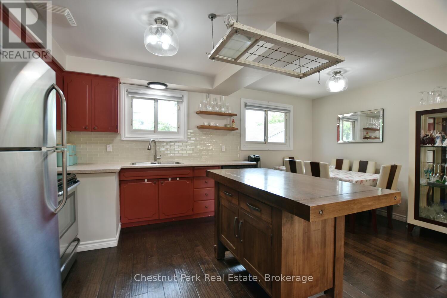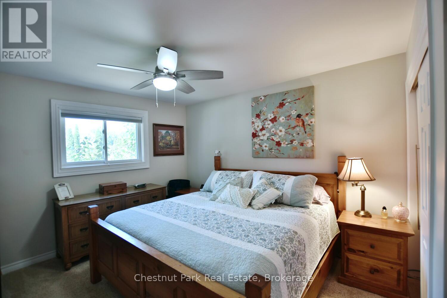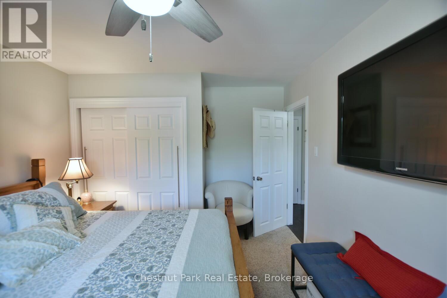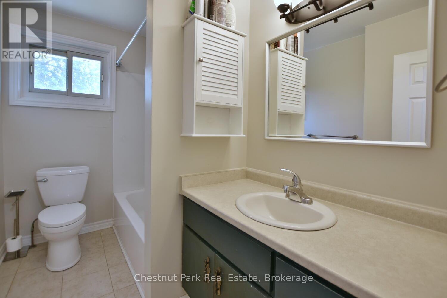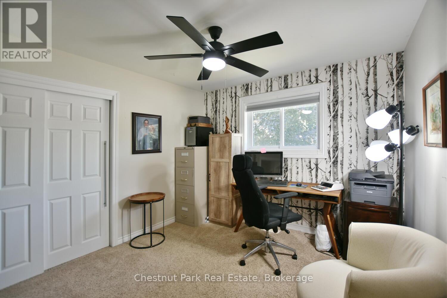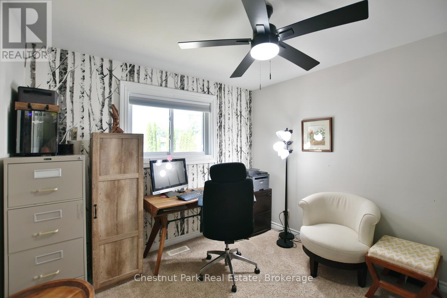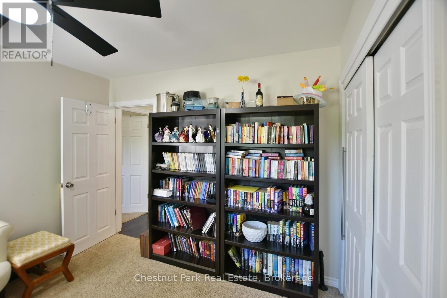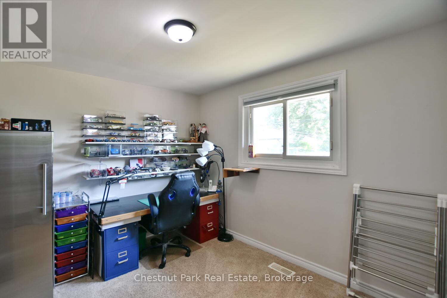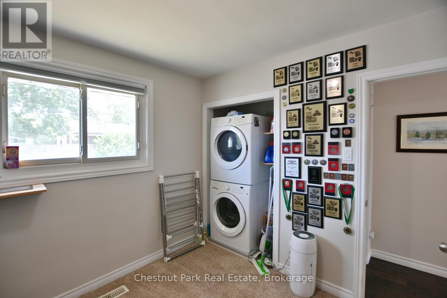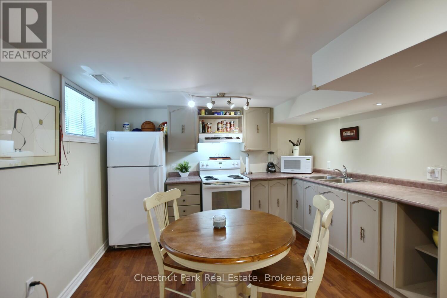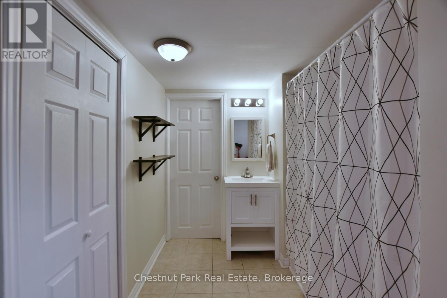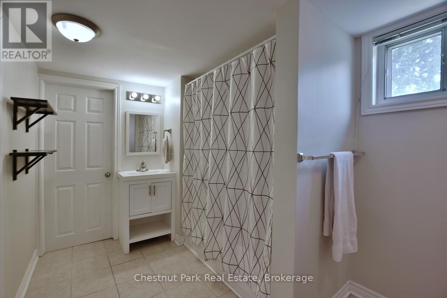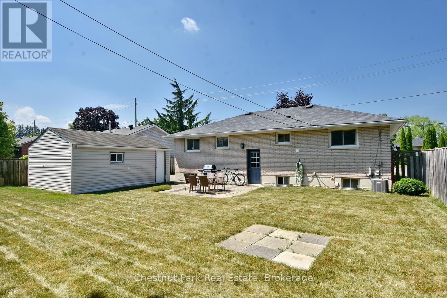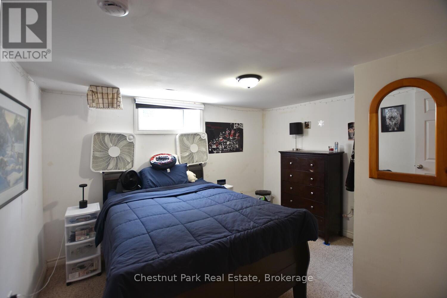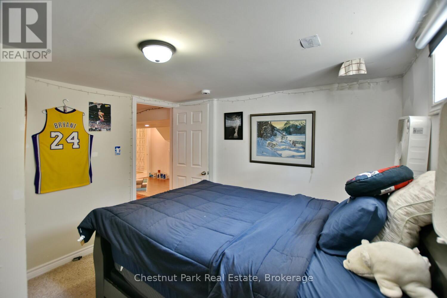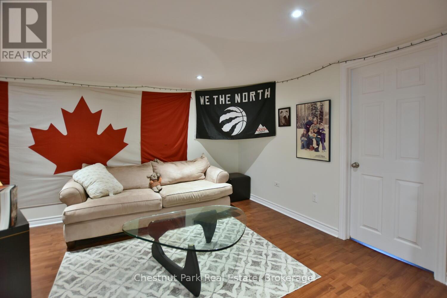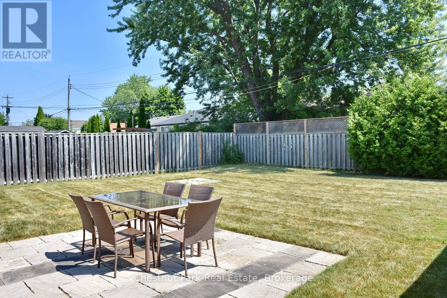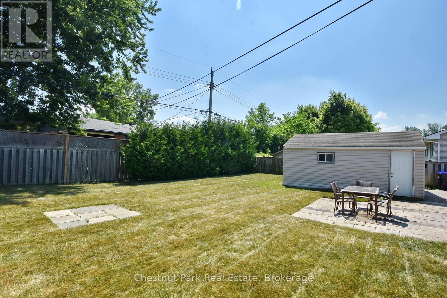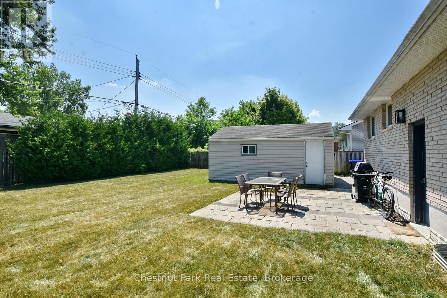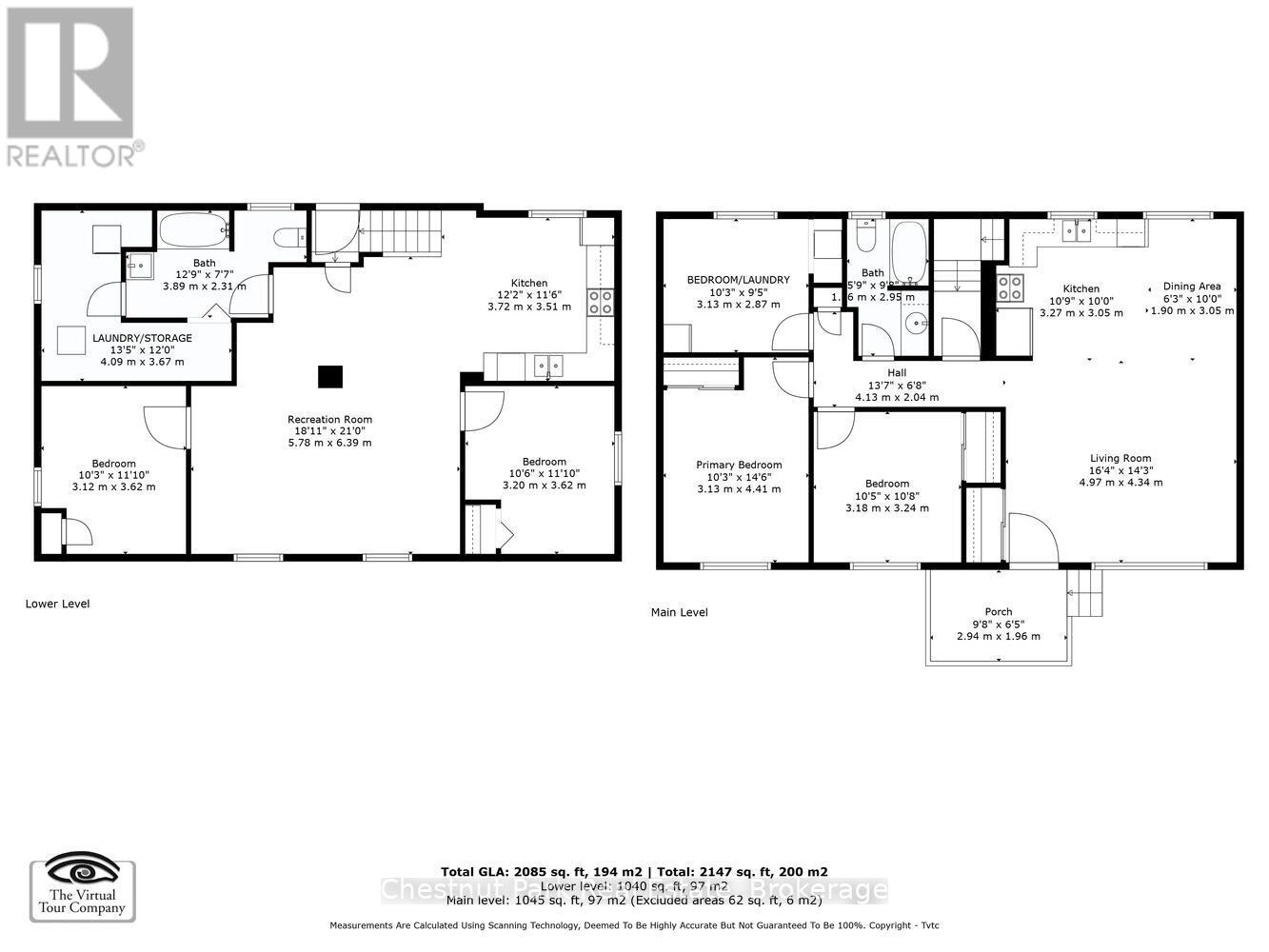647 Oak Street Collingwood, Ontario L9Y 2Z7
$749,000
RAISED BUNGALOW- ALL BRICK-IN LAW POTENTIAL- This home has 2 kitchen areas, 2 laundry areas, and a fully fenced yard with a detached garage. The main floor features a contemporary living space with an open living/dining and kitchen area, as well as three bedrooms, a 4-piece bathroom, and laundry facilities. Recessed lighting and hardwood floors complete this level. The Lower Level is also an open plan complete with a recreation room, full bath, Kitchen, laundry facilities, and 2 bedrooms. Plenty of room in the fully fenced yard, excellent space for family, friends, and pets. Close to great schools, trails, and all that this four-season recreational area has to offer. All windows at the front of the house have been recently replaced. The lower-level washer/dryer and upstairs dishwasher were installed new this year. (id:53503)
Property Details
| MLS® Number | S12293746 |
| Property Type | Single Family |
| Community Name | Collingwood |
| Amenities Near By | Golf Nearby, Hospital, Public Transit, Ski Area |
| Equipment Type | Air Conditioner |
| Parking Space Total | 7 |
| Rental Equipment Type | Air Conditioner |
| Structure | Deck, Patio(s) |
Building
| Bathroom Total | 2 |
| Bedrooms Above Ground | 3 |
| Bedrooms Below Ground | 2 |
| Bedrooms Total | 5 |
| Age | 51 To 99 Years |
| Appliances | Water Heater - Tankless, Water Heater, Dishwasher, Dryer, Microwave, Stove, Washer, Window Coverings, Refrigerator |
| Architectural Style | Raised Bungalow |
| Basement Development | Finished |
| Basement Type | Full (finished) |
| Construction Style Attachment | Detached |
| Construction Style Other | Seasonal |
| Cooling Type | Central Air Conditioning |
| Exterior Finish | Brick |
| Fire Protection | Smoke Detectors |
| Flooring Type | Hardwood, Carpeted |
| Foundation Type | Block |
| Heating Fuel | Natural Gas |
| Heating Type | Forced Air |
| Stories Total | 1 |
| Size Interior | 700 - 1100 Sqft |
| Type | House |
| Utility Water | Municipal Water |
Parking
| Detached Garage | |
| Garage |
Land
| Acreage | No |
| Land Amenities | Golf Nearby, Hospital, Public Transit, Ski Area |
| Sewer | Sanitary Sewer |
| Size Depth | 97 Ft ,9 In |
| Size Frontage | 61 Ft ,6 In |
| Size Irregular | 61.5 X 97.8 Ft |
| Size Total Text | 61.5 X 97.8 Ft |
| Zoning Description | R2 |
Rooms
| Level | Type | Length | Width | Dimensions |
|---|---|---|---|---|
| Lower Level | Laundry Room | 4.23 m | 3.63 m | 4.23 m x 3.63 m |
| Lower Level | Kitchen | 3.27 m | 3.66 m | 3.27 m x 3.66 m |
| Lower Level | Bedroom 4 | 3.07 m | 3.45 m | 3.07 m x 3.45 m |
| Lower Level | Bedroom 5 | 3.02 m | 3.58 m | 3.02 m x 3.58 m |
| Main Level | Kitchen | 3.12 m | 5.33 m | 3.12 m x 5.33 m |
| Main Level | Living Room | 4.73 m | 4.88 m | 4.73 m x 4.88 m |
| Main Level | Primary Bedroom | 3.28 m | 4.75 m | 3.28 m x 4.75 m |
| Main Level | Bedroom 2 | 3.28 m | 3.29 m | 3.28 m x 3.29 m |
| Main Level | Bedroom 3 | 3.28 m | 2.85 m | 3.28 m x 2.85 m |
| Main Level | Foyer | 4.24 m | 1.88 m | 4.24 m x 1.88 m |
https://www.realtor.ca/real-estate/28624303/647-oak-street-collingwood-collingwood
Interested?
Contact us for more information

