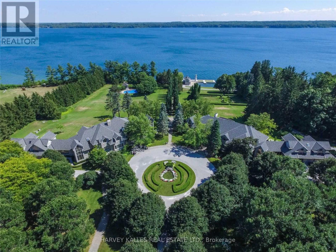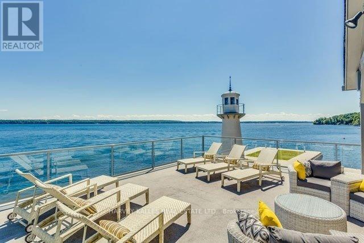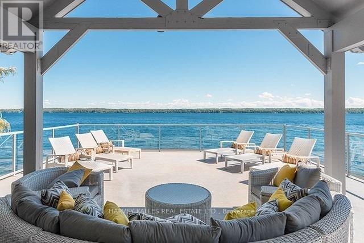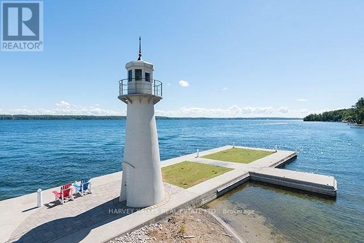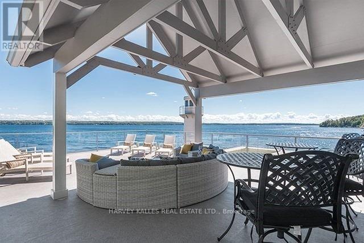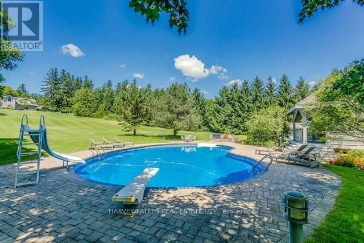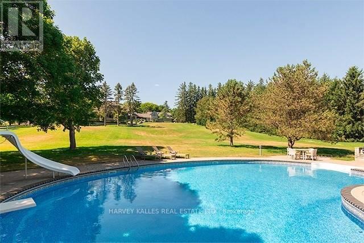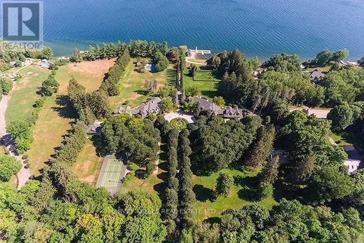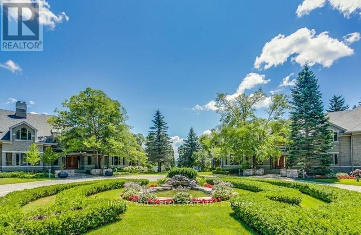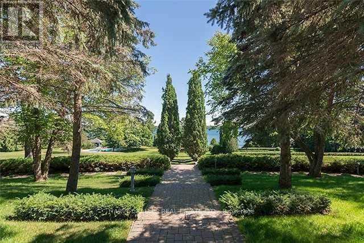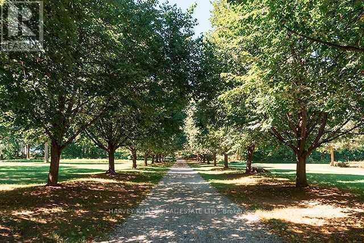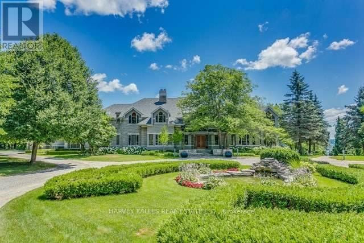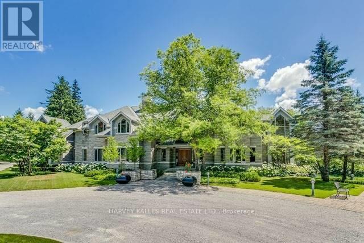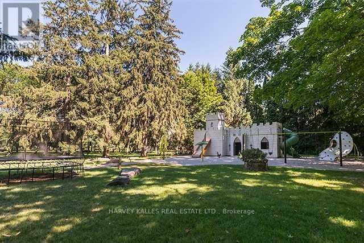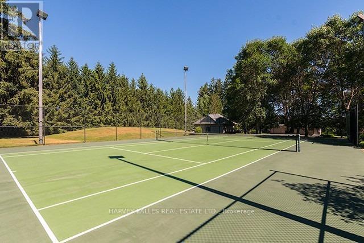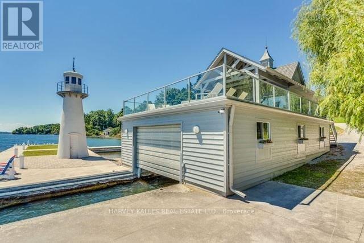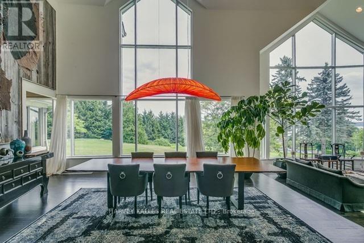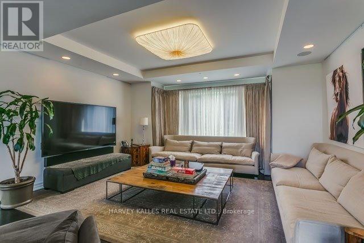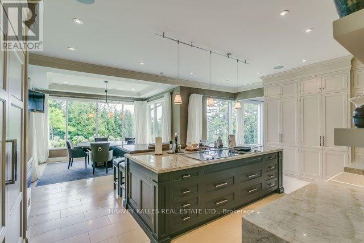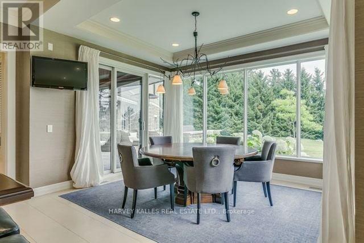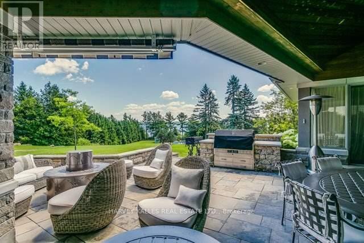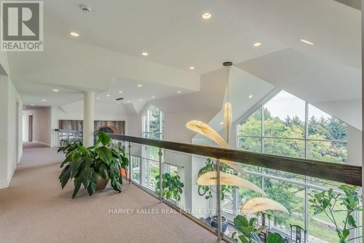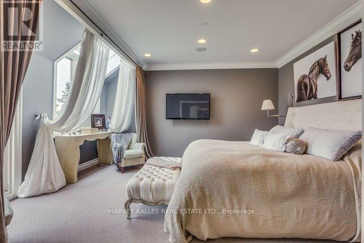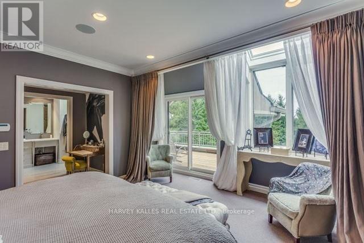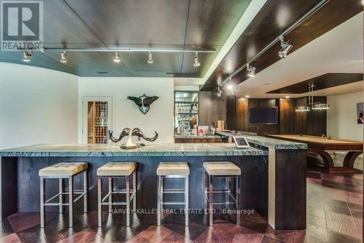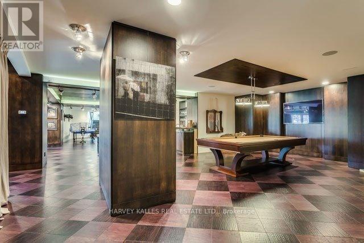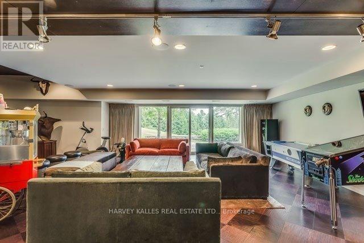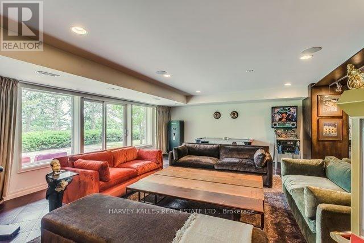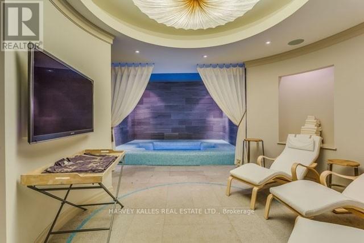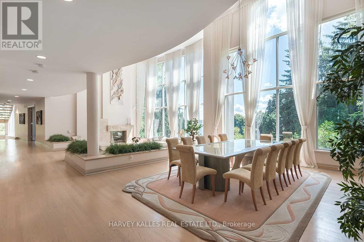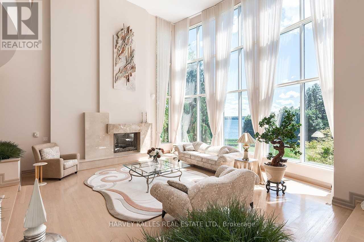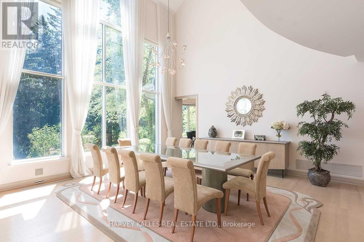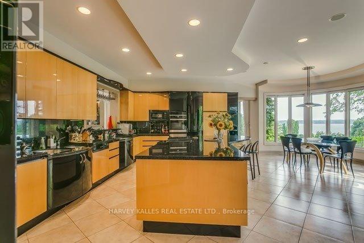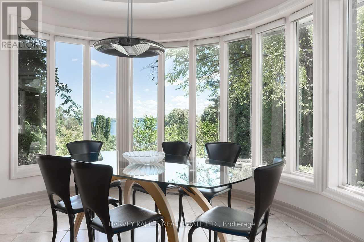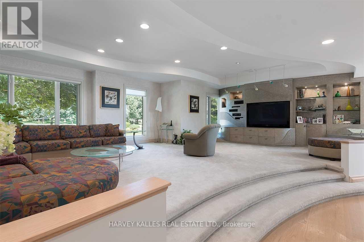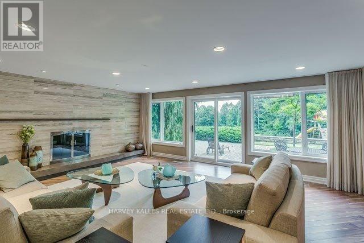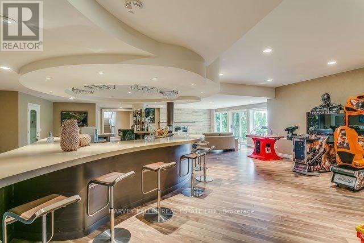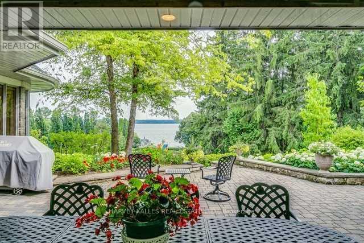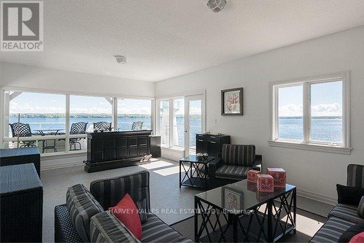2653 Ridge Road W Oro-Medonte (Shanty Bay), Ontario L0L 2L0
6 Bedroom
7 Bathroom
5000 - 100000 sqft
Fireplace
Inground Pool
Central Air Conditioning
Forced Air
Waterfront
Acreage
$17,900,000
One Of A Kind! Lighthouse Estate Family Compound ~ Rare 17.24-Acres And 525 Ft Of Prime Waterfront On Kempenfelt Bay/Lake Simcoe With Impressive Panoramic Views! Picturesque Drive Leading To 2 Magnificent Homes Each Inc: Aprox 15,000 Sf, Lower Level Walk/Outs, Apartments Over Both 3-Car Garage, Floor To Ceiling Glass Windows Throughout, 6 Bdrms, 6 Baths, Gym, Spa, Detached Utility Garagex 2. Sandy Beach, Rare Oversized Inwater Boathouse W/Living And Terrace (id:53503)
Property Details
| MLS® Number | S12303760 |
| Property Type | Single Family |
| Community Name | Shanty Bay |
| Amenities Near By | Beach |
| Easement | Unknown |
| Features | Wooded Area |
| Parking Space Total | 40 |
| Pool Type | Inground Pool |
| Structure | Boathouse, Dock |
| View Type | View, Direct Water View |
| Water Front Name | Lake Simcoe |
| Water Front Type | Waterfront |
Building
| Bathroom Total | 7 |
| Bedrooms Above Ground | 6 |
| Bedrooms Total | 6 |
| Basement Development | Finished |
| Basement Features | Walk Out |
| Basement Type | N/a (finished) |
| Construction Style Attachment | Detached |
| Cooling Type | Central Air Conditioning |
| Exterior Finish | Stone |
| Fireplace Present | Yes |
| Flooring Type | Carpeted, Hardwood, Marble |
| Foundation Type | Unknown |
| Half Bath Total | 1 |
| Heating Fuel | Propane |
| Heating Type | Forced Air |
| Stories Total | 2 |
| Size Interior | 5000 - 100000 Sqft |
| Type | House |
| Utility Water | Drilled Well |
Parking
| Attached Garage | |
| Garage |
Land
| Access Type | Private Road, Private Docking |
| Acreage | Yes |
| Land Amenities | Beach |
| Sewer | Septic System |
| Size Frontage | 525 Ft |
| Size Irregular | 525 Ft ; 17.24 Acres, Irregular (see Att'd Survey |
| Size Total Text | 525 Ft ; 17.24 Acres, Irregular (see Att'd Survey|10 - 24.99 Acres |
Rooms
| Level | Type | Length | Width | Dimensions |
|---|---|---|---|---|
| Second Level | Bedroom 3 | 3.89 m | 3.61 m | 3.89 m x 3.61 m |
| Second Level | Bedroom 4 | 3.78 m | 3.58 m | 3.78 m x 3.58 m |
| Second Level | Primary Bedroom | 4.78 m | 4.34 m | 4.78 m x 4.34 m |
| Second Level | Bedroom 2 | 4.9 m | 4.6 m | 4.9 m x 4.6 m |
| Lower Level | Media | 6.02 m | 5.69 m | 6.02 m x 5.69 m |
| Ground Level | Great Room | 6.86 m | 6.53 m | 6.86 m x 6.53 m |
| Ground Level | Dining Room | 6.17 m | 5.18 m | 6.17 m x 5.18 m |
| Ground Level | Family Room | 6.05 m | 5.51 m | 6.05 m x 5.51 m |
| Ground Level | Study | 4.95 m | 4.57 m | 4.95 m x 4.57 m |
| Ground Level | Den | 3.78 m | 3.2 m | 3.78 m x 3.2 m |
| Ground Level | Kitchen | 4.29 m | 2.39 m | 4.29 m x 2.39 m |
| Ground Level | Eating Area | 4.24 m | 3.43 m | 4.24 m x 3.43 m |
https://www.realtor.ca/real-estate/28645894/2653-ridge-road-w-oro-medonte-shanty-bay-shanty-bay
Interested?
Contact us for more information

