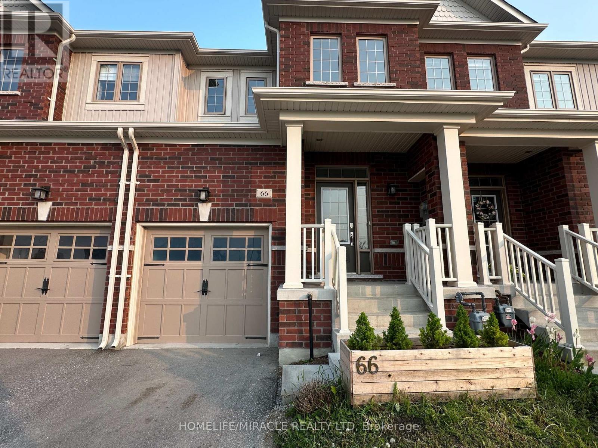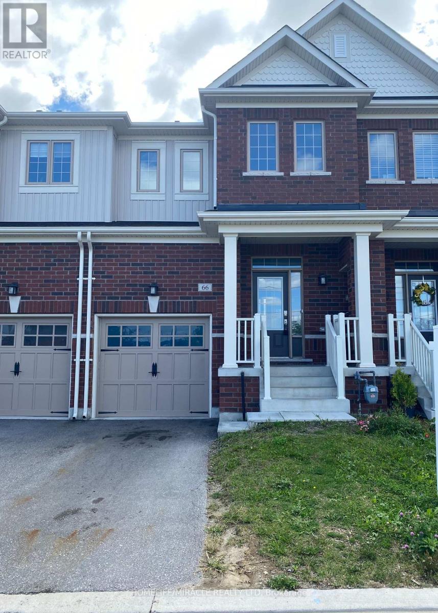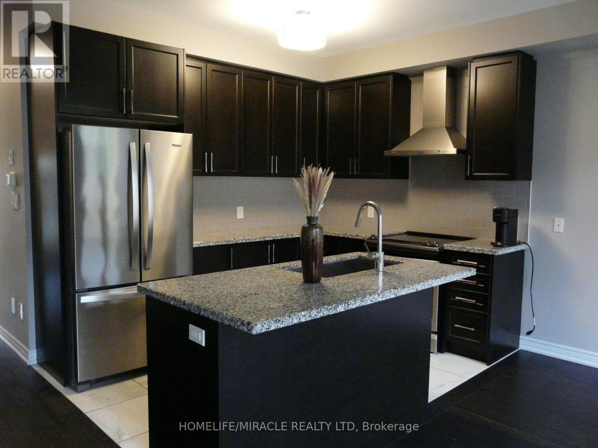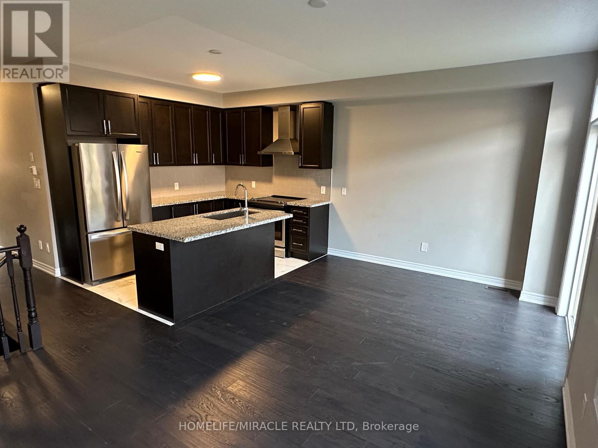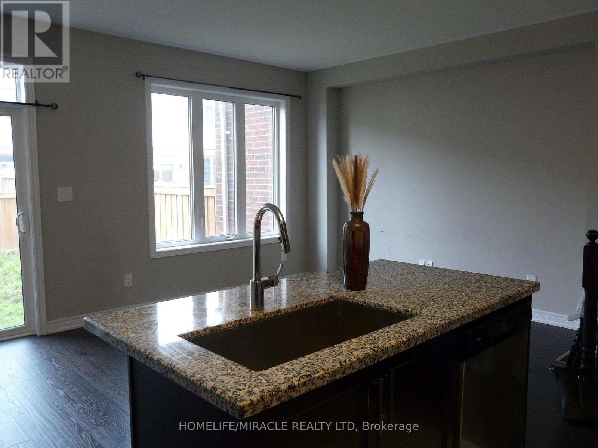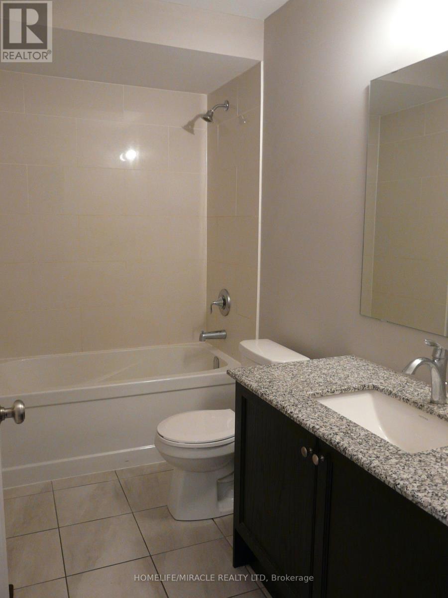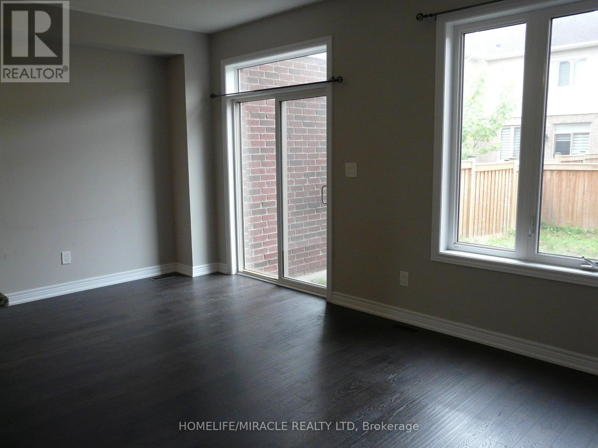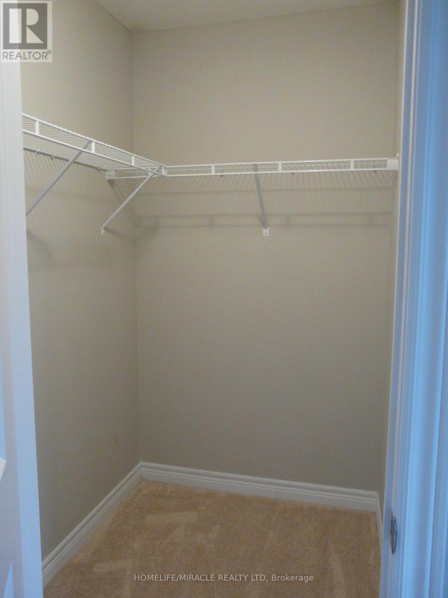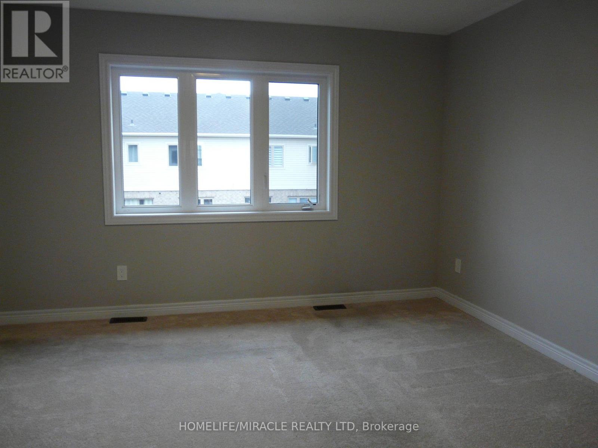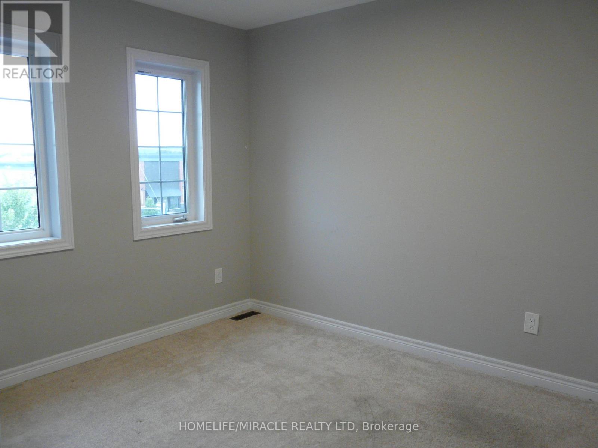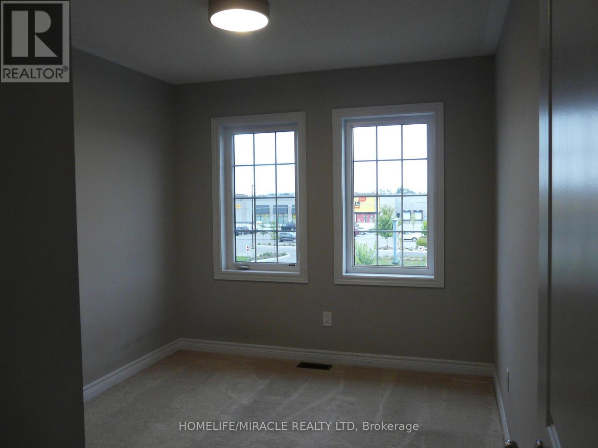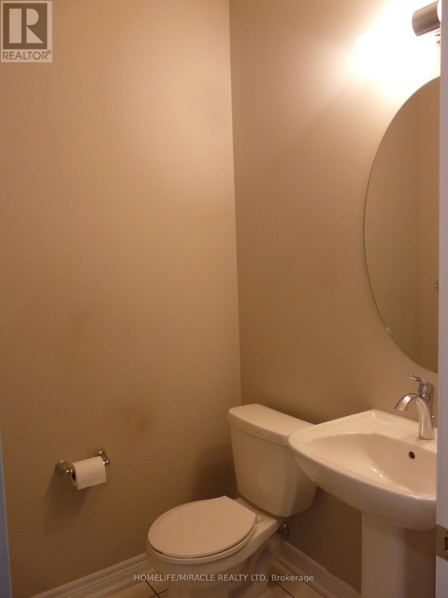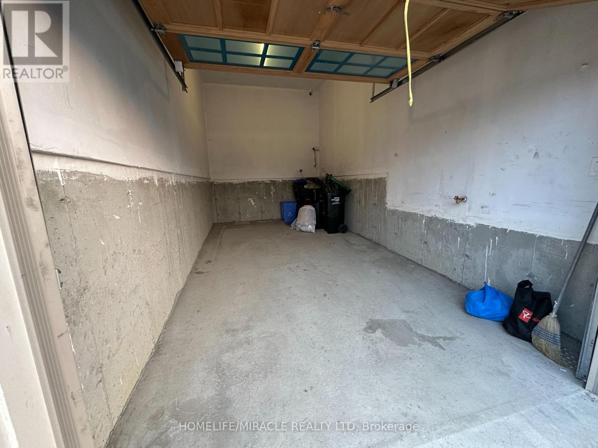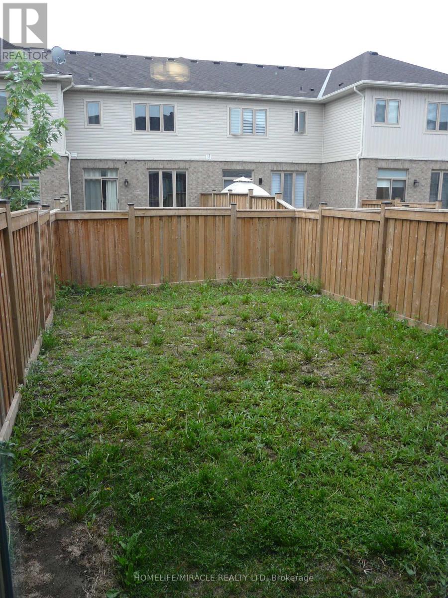66 Clifford Crescent New Tecumseth (Tottenham), Ontario L0G 1W0
$799,000Maintenance, Parcel of Tied Land
$193.11 Monthly
Maintenance, Parcel of Tied Land
$193.11 MonthlyAbout 2 Years & 6 Months New! Enjoy Modern Living With This Freehold Townhome Centrally Located To All Of Your In-Town Needs. Spend Less Time Cleaning & More Time Living With Its Manageable Size & Affordable Carrying Costs. Upgraded In All The Right Places, With Plenty Of Storage & Additional Living Space To Use As You See It 1937 Square feet. Right Across The Property, There Is A Newly Developed Plaza With Medical Centre, No Frills & Many More. Perfect For First-time Buyers And Young Professionals. Only Mins To Hwy 9/27/400 An Ideal Commuter Location To/From The GTA. (id:53503)
Property Details
| MLS® Number | N12197153 |
| Property Type | Single Family |
| Community Name | Tottenham |
| Amenities Near By | Golf Nearby, Schools, Park |
| Community Features | Community Centre |
| Equipment Type | Water Heater - Electric |
| Parking Space Total | 2 |
| Rental Equipment Type | Water Heater - Electric |
Building
| Bathroom Total | 3 |
| Bedrooms Above Ground | 3 |
| Bedrooms Total | 3 |
| Age | 0 To 5 Years |
| Appliances | Water Heater, Water Meter |
| Basement Development | Unfinished |
| Basement Type | N/a (unfinished) |
| Construction Style Attachment | Attached |
| Cooling Type | Central Air Conditioning |
| Exterior Finish | Brick, Vinyl Siding |
| Flooring Type | Hardwood, Tile |
| Foundation Type | Concrete |
| Half Bath Total | 1 |
| Heating Fuel | Natural Gas |
| Heating Type | Forced Air |
| Stories Total | 2 |
| Size Interior | 1500 - 2000 Sqft |
| Type | Row / Townhouse |
| Utility Water | Municipal Water, Unknown |
Parking
| Attached Garage | |
| Garage |
Land
| Acreage | No |
| Fence Type | Fenced Yard |
| Land Amenities | Golf Nearby, Schools, Park |
| Sewer | Sanitary Sewer |
| Size Depth | 98 Ft ,6 In |
| Size Frontage | 19 Ft ,8 In |
| Size Irregular | 19.7 X 98.5 Ft |
| Size Total Text | 19.7 X 98.5 Ft |
Rooms
| Level | Type | Length | Width | Dimensions |
|---|---|---|---|---|
| Second Level | Primary Bedroom | 4 m | 3.7 m | 4 m x 3.7 m |
| Second Level | Bedroom 2 | 3.35 m | 2.9 m | 3.35 m x 2.9 m |
| Second Level | Bedroom 3 | 2.74 m | 3 m | 2.74 m x 3 m |
| Main Level | Great Room | 5.7 m | 3.7 m | 5.7 m x 3.7 m |
| Main Level | Kitchen | 3.2 m | 2.4 m | 3.2 m x 2.4 m |
Utilities
| Cable | Available |
| Electricity | Installed |
| Sewer | Available |
https://www.realtor.ca/real-estate/28418733/66-clifford-crescent-new-tecumseth-tottenham-tottenham
Interested?
Contact us for more information

