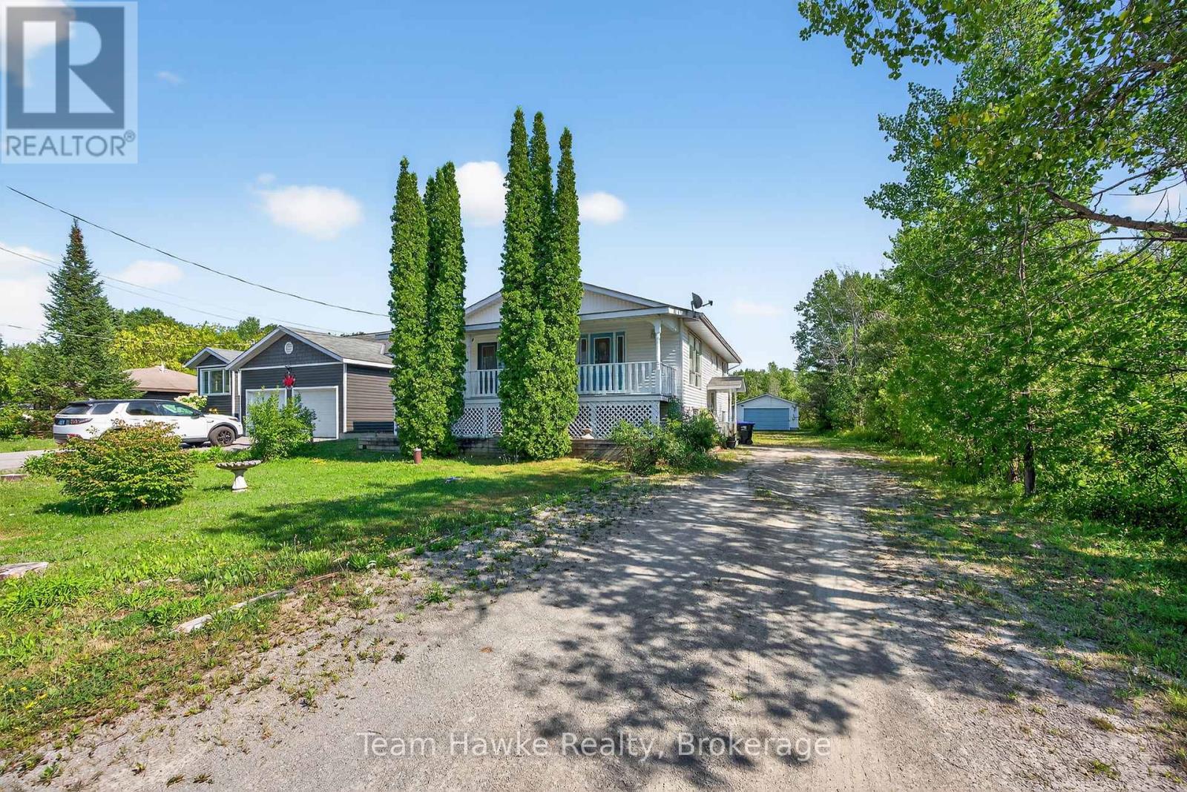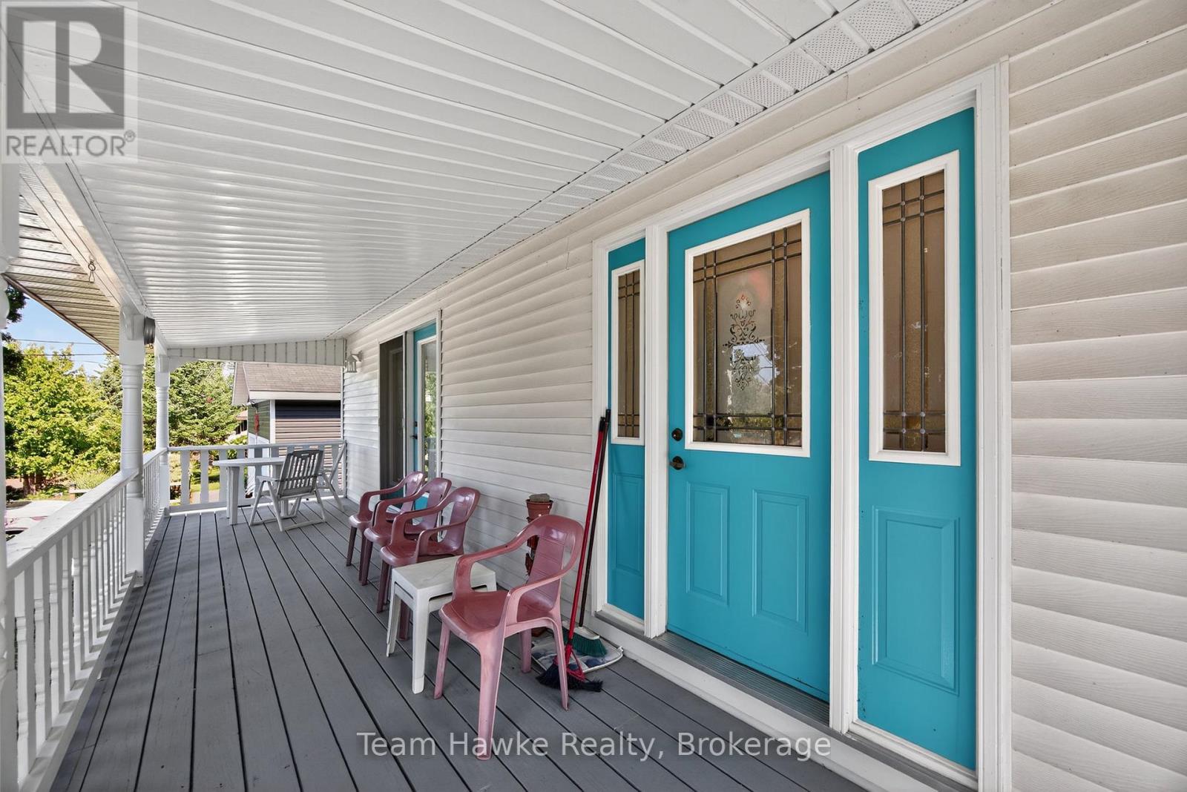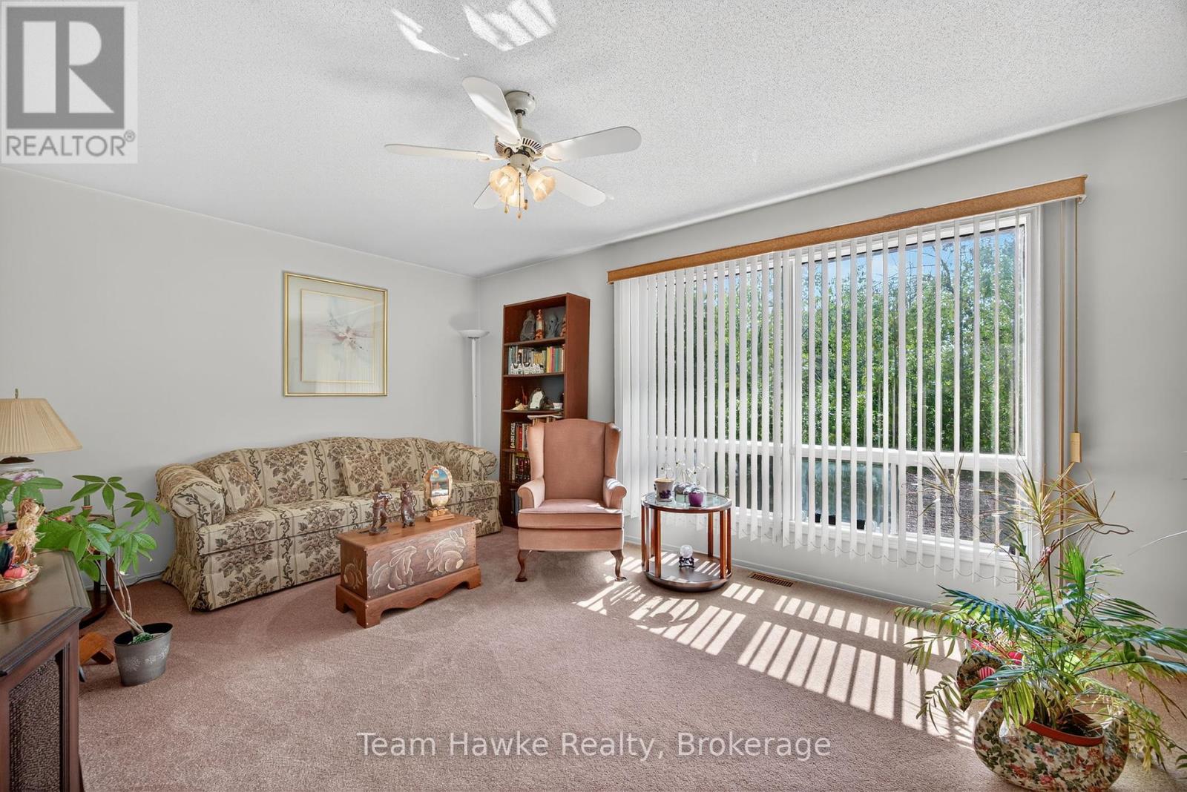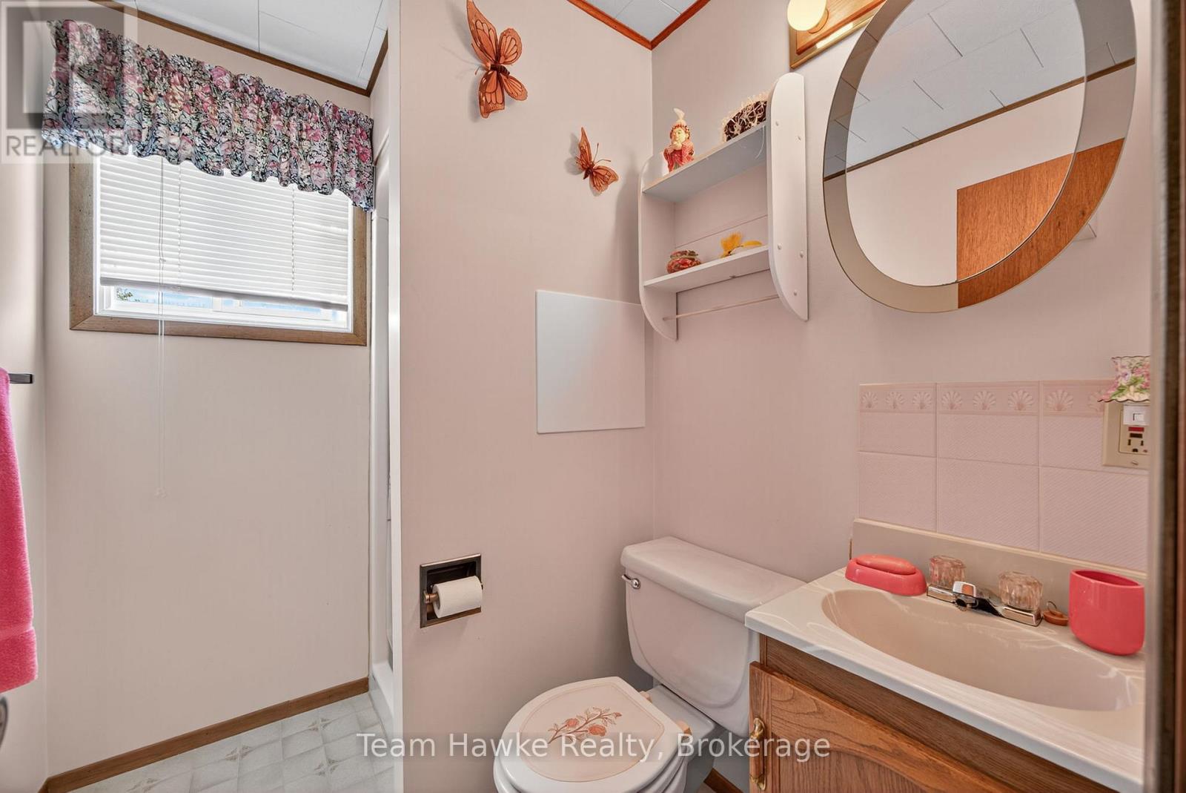203 Woodlands Avenue Tay (Port Mcnicoll), Ontario L0K 1R0
$559,900
Charming Raised Bungalow on Georgian Bay, Tay Township. Welcome to this well-maintained 1,250 sq ft raised bungalow nestled on the shores of Georgian Bay in Paradise Point. This 3-bedroom, 2-bathroom home features a spacious layout, including large open layout, separate family room & a 4-piece ensuite. Step outside to your private, covered veranda the perfect spot to relax, dine, or entertain while enjoying the breeze from the bay. The tree-lined lot offers privacy, with ample space for outdoor enjoyment and parking. The hobbyist or tinkerer will appreciate the 22' x 30' (660 sq ft) detached workshop with 60-amp service, ideal for projects, storage, or endless future possibilities. Whether you're looking for a year-round home or a four-season cottage retreat, this is an opportunity you don't want to miss! (id:53503)
Property Details
| MLS® Number | S12346172 |
| Property Type | Single Family |
| Community Name | Port McNicoll |
| Amenities Near By | Beach, Park |
| Equipment Type | Water Heater - Electric, Water Heater |
| Features | Flat Site |
| Parking Space Total | 8 |
| Rental Equipment Type | Water Heater - Electric, Water Heater |
| Structure | Porch |
| View Type | Lake View |
Building
| Bathroom Total | 2 |
| Bedrooms Above Ground | 3 |
| Bedrooms Total | 3 |
| Age | 51 To 99 Years |
| Appliances | Water Heater, Stove, Refrigerator |
| Architectural Style | Raised Bungalow |
| Construction Style Attachment | Detached |
| Exterior Finish | Vinyl Siding |
| Foundation Type | Block |
| Heating Fuel | Electric |
| Heating Type | Forced Air |
| Stories Total | 1 |
| Size Interior | 1100 - 1500 Sqft |
| Type | House |
| Utility Water | Drilled Well |
Parking
| Detached Garage | |
| Garage | |
| Tandem |
Land
| Acreage | No |
| Land Amenities | Beach, Park |
| Sewer | Septic System |
| Size Depth | 211 Ft ,3 In |
| Size Frontage | 60 Ft |
| Size Irregular | 60 X 211.3 Ft |
| Size Total Text | 60 X 211.3 Ft |
Rooms
| Level | Type | Length | Width | Dimensions |
|---|---|---|---|---|
| Main Level | Kitchen | 2.7 m | 2.4 m | 2.7 m x 2.4 m |
| Main Level | Dining Room | 2.2 m | 2.4 m | 2.2 m x 2.4 m |
| Main Level | Living Room | 7.1 m | 3.4 m | 7.1 m x 3.4 m |
| Main Level | Family Room | 5.1 m | 3.5 m | 5.1 m x 3.5 m |
| Main Level | Primary Bedroom | 3.2 m | 5.9 m | 3.2 m x 5.9 m |
| Main Level | Bedroom 2 | 2.9 m | 2.3 m | 2.9 m x 2.3 m |
| Main Level | Bedroom 3 | 2.4 m | 3.2 m | 2.4 m x 3.2 m |
| Main Level | Bathroom | 1.9 m | 1.6 m | 1.9 m x 1.6 m |
https://www.realtor.ca/real-estate/28737013/203-woodlands-avenue-tay-port-mcnicoll-port-mcnicoll
Interested?
Contact us for more information



















































