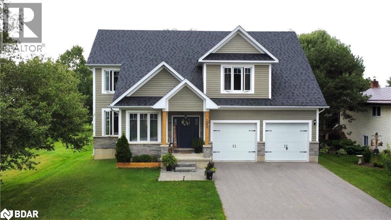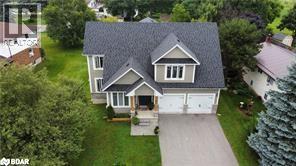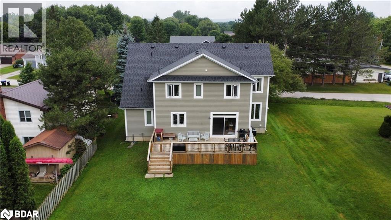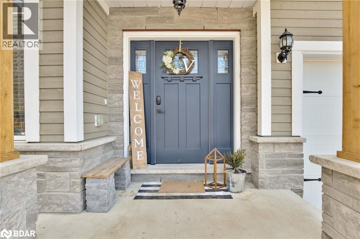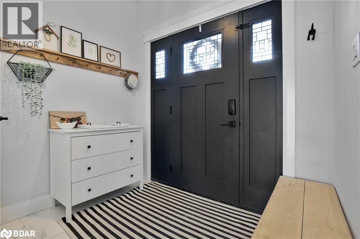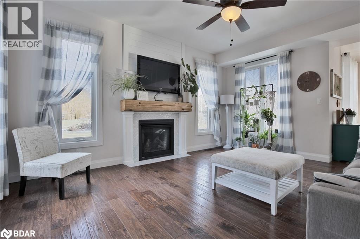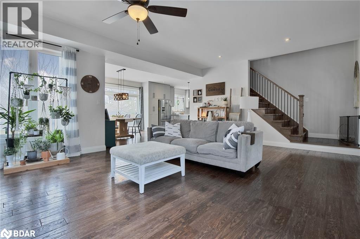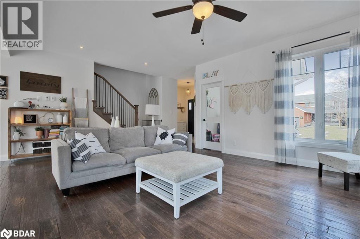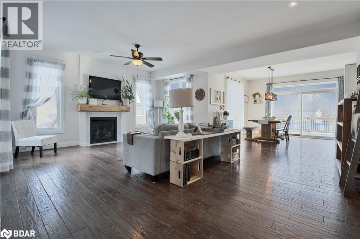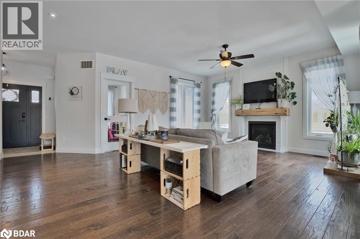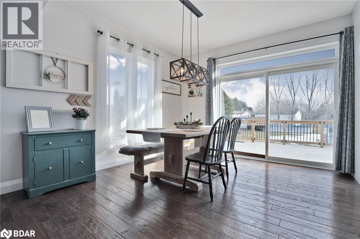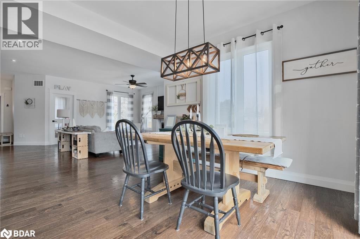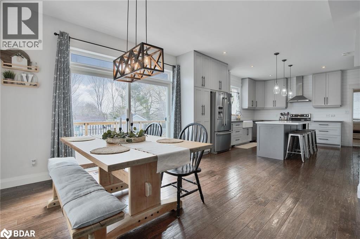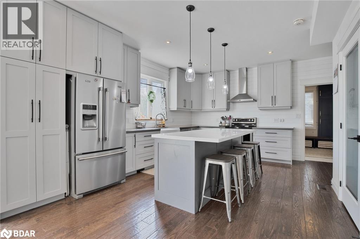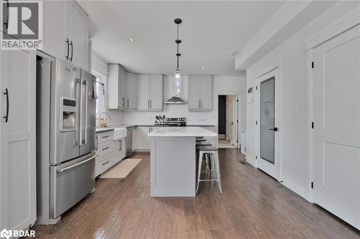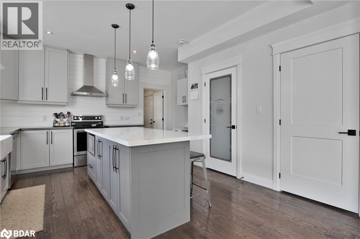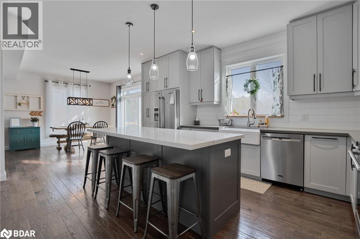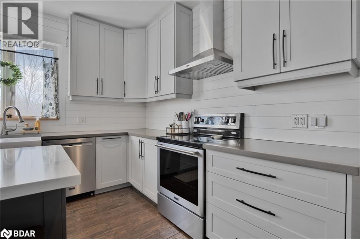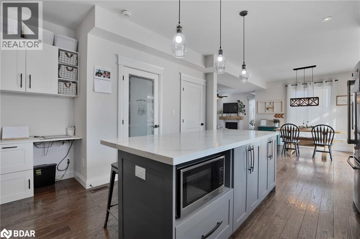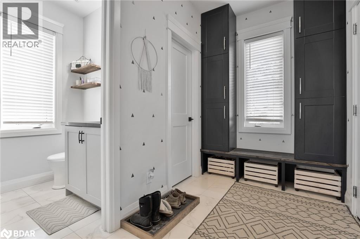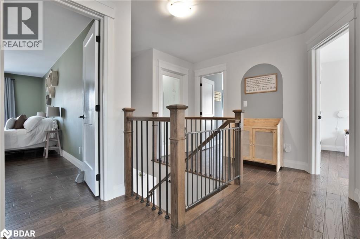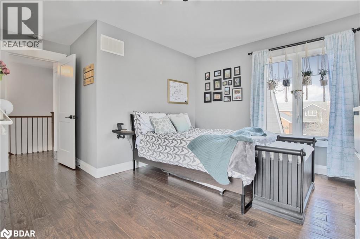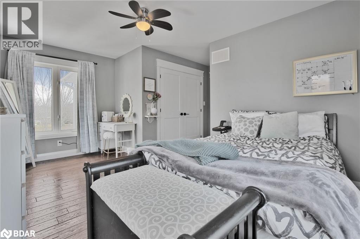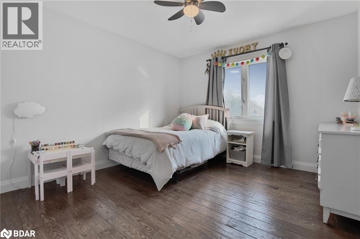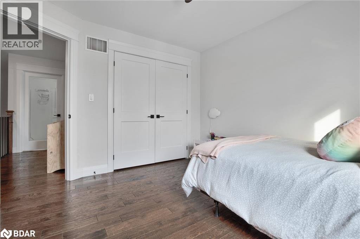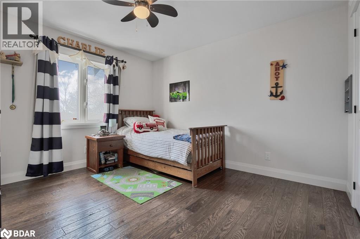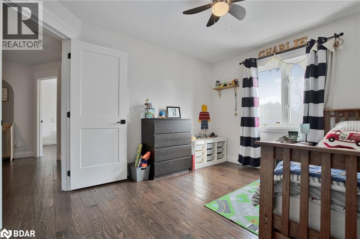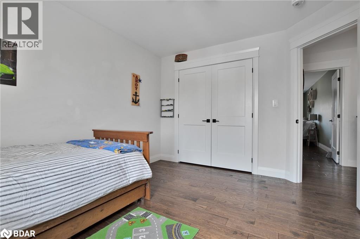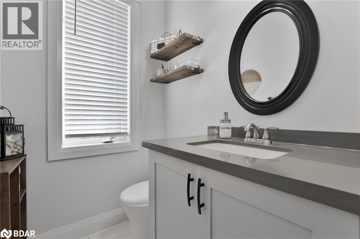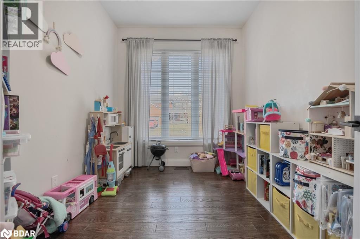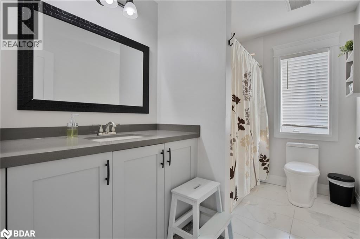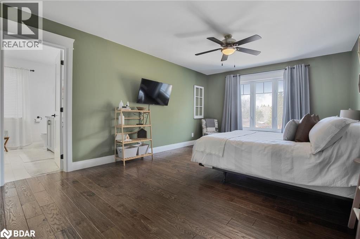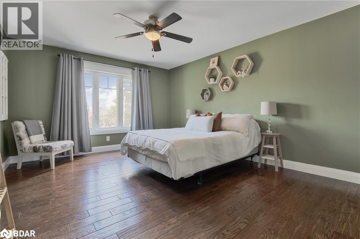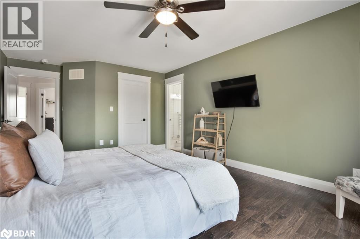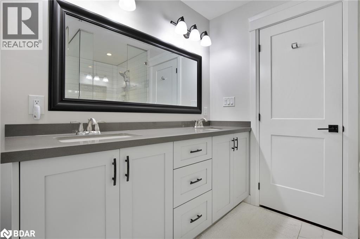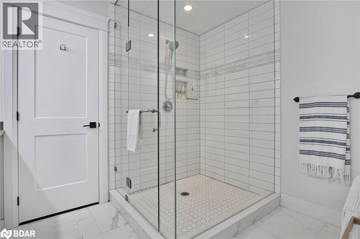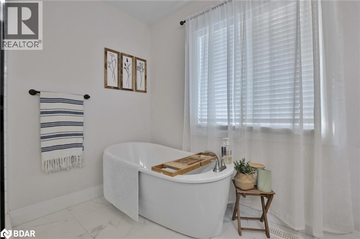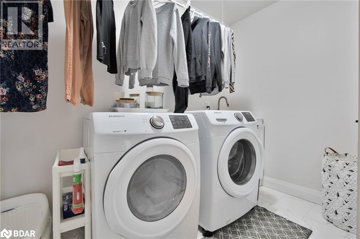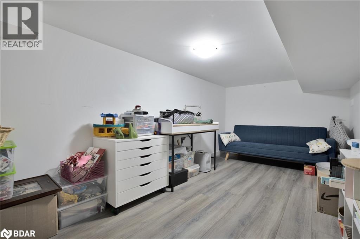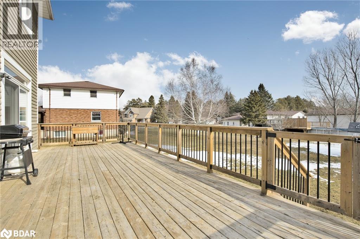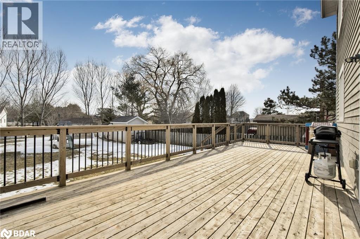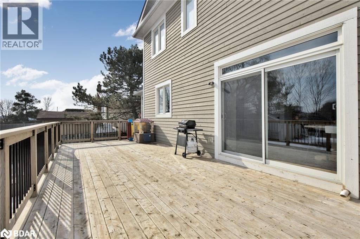202 Clarence Street Stayner, Ontario L0M 1S0
4 Bedroom
3 Bathroom
2400 sqft
2 Level
Central Air Conditioning
Forced Air
$899,900
Welcome to this stunning custom-built 4-bedroom, 3-bathroom family home located on a quiet street in the charming and rapidly growing community of Stayner. Thoughtfully designed with timeless craftsmanship and modern functionality, this residence offers the perfect blend of comfort, style, and convenience—ideal for families, professionals, or those seeking a peaceful escape without sacrificing amenities. (id:53503)
Property Details
| MLS® Number | 40762700 |
| Property Type | Single Family |
| Equipment Type | Water Heater |
| Features | Automatic Garage Door Opener |
| Parking Space Total | 6 |
| Rental Equipment Type | Water Heater |
Building
| Bathroom Total | 3 |
| Bedrooms Above Ground | 4 |
| Bedrooms Total | 4 |
| Appliances | Central Vacuum, Dishwasher, Dryer, Refrigerator, Stove, Washer, Hood Fan, Garage Door Opener |
| Architectural Style | 2 Level |
| Basement Development | Unfinished |
| Basement Type | Crawl Space (unfinished) |
| Construction Material | Wood Frame |
| Construction Style Attachment | Detached |
| Cooling Type | Central Air Conditioning |
| Exterior Finish | Stone, Wood |
| Foundation Type | Poured Concrete |
| Half Bath Total | 1 |
| Heating Fuel | Natural Gas |
| Heating Type | Forced Air |
| Stories Total | 2 |
| Size Interior | 2400 Sqft |
| Type | House |
| Utility Water | Municipal Water |
Parking
| Attached Garage |
Land
| Acreage | No |
| Sewer | Municipal Sewage System |
| Size Frontage | 65 Ft |
| Size Total Text | Under 1/2 Acre |
| Zoning Description | Ru |
Rooms
| Level | Type | Length | Width | Dimensions |
|---|---|---|---|---|
| Second Level | Full Bathroom | Measurements not available | ||
| Second Level | Primary Bedroom | 12'6'' x 20'4'' | ||
| Second Level | Bedroom | 10'11'' x 12'2'' | ||
| Second Level | Bedroom | 11'0'' x 12'0'' | ||
| Second Level | Bedroom | 15'11'' x 15'11'' | ||
| Second Level | 4pc Bathroom | Measurements not available | ||
| Second Level | Laundry Room | 9'0'' x 7'10'' | ||
| Main Level | 2pc Bathroom | Measurements not available | ||
| Main Level | Pantry | 8'1'' x 10'8'' | ||
| Main Level | Living Room | 26'7'' x 18'8'' | ||
| Main Level | Dining Room | 12'1'' x 12'4'' | ||
| Main Level | Kitchen | 16'10'' x 15'2'' |
https://www.realtor.ca/real-estate/28765199/202-clarence-street-stayner
Interested?
Contact us for more information

