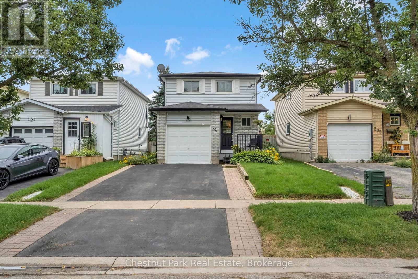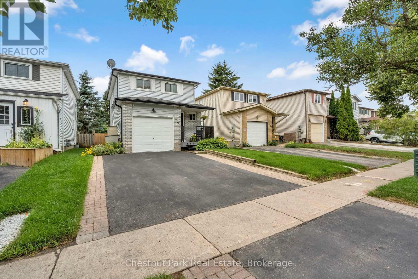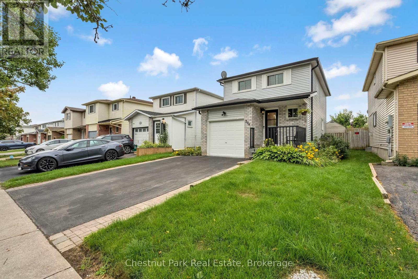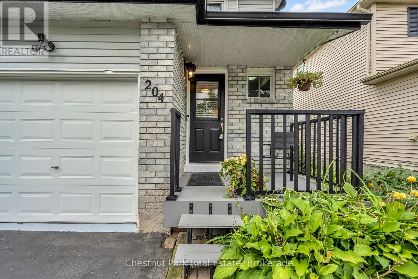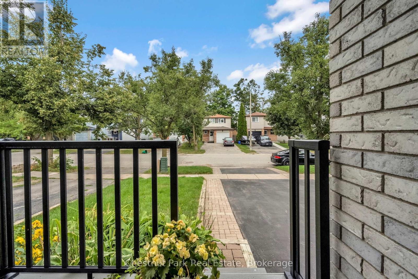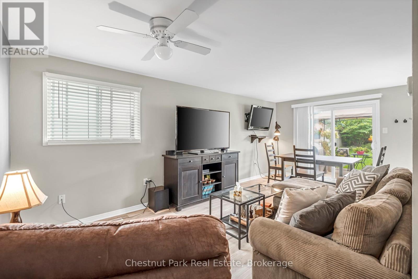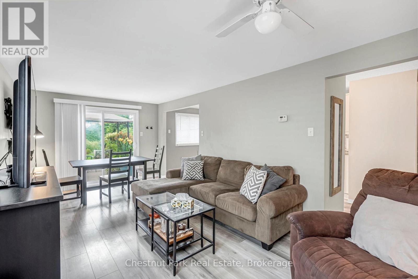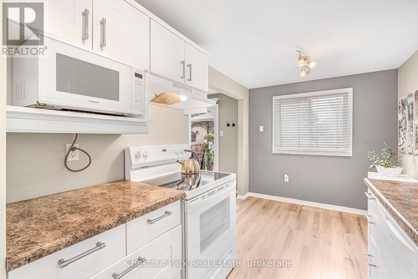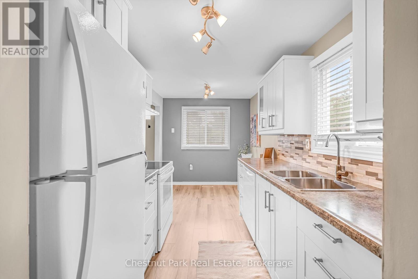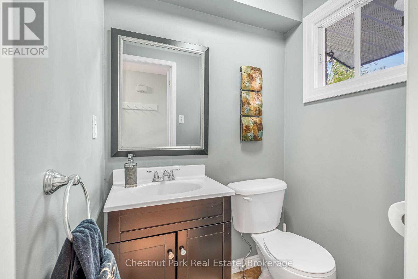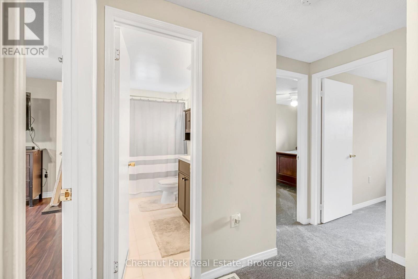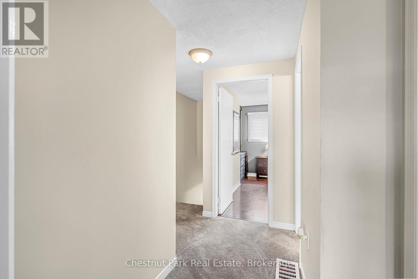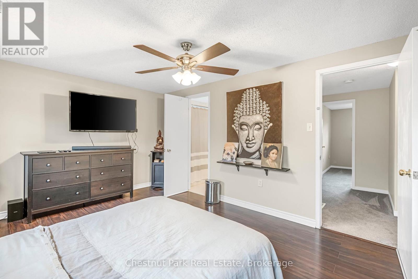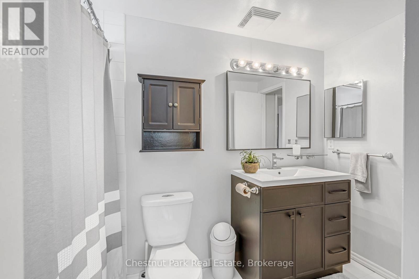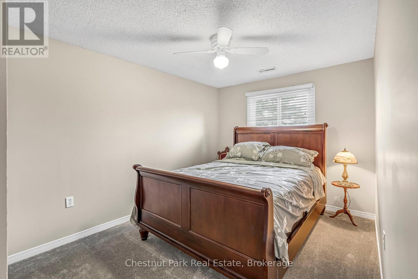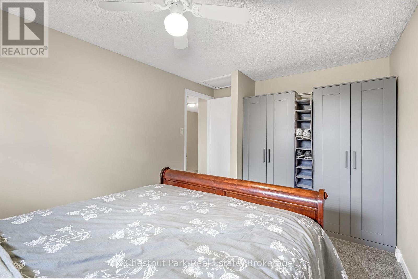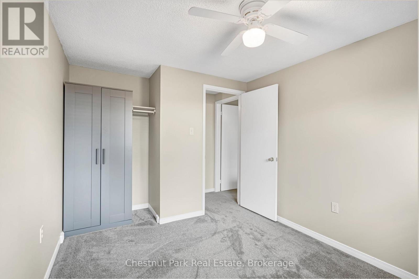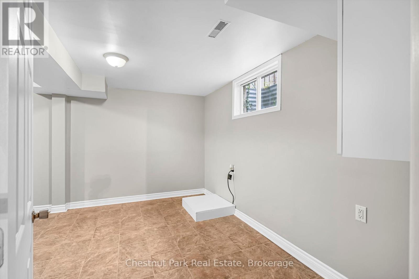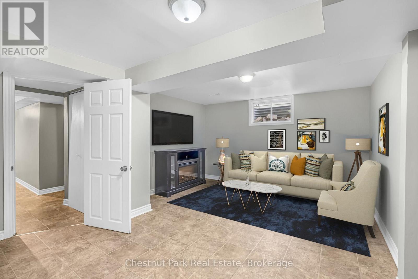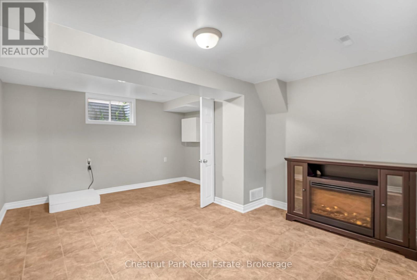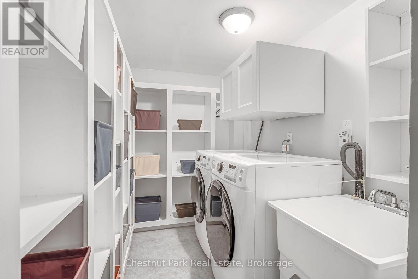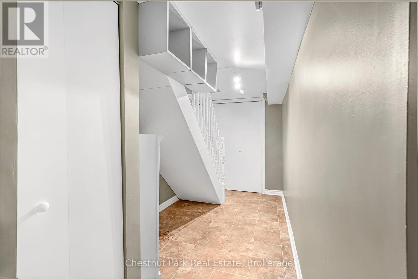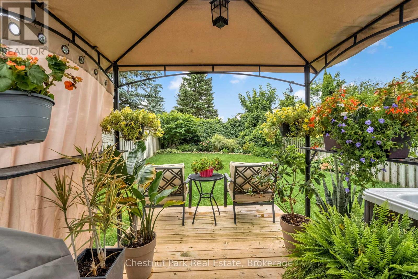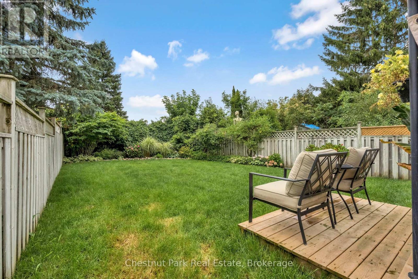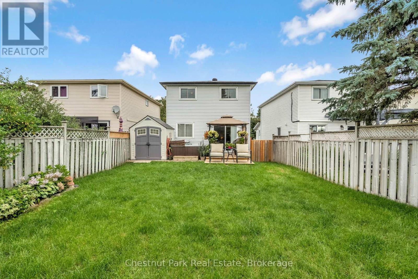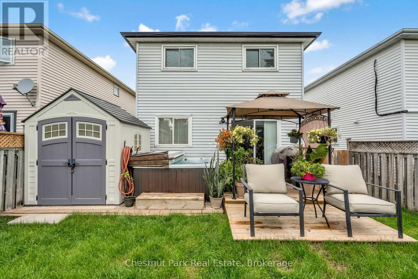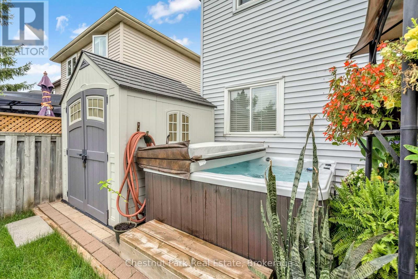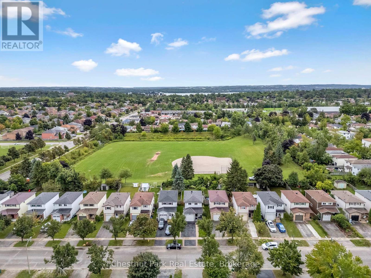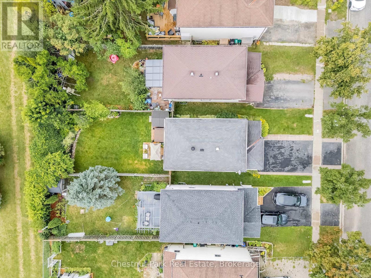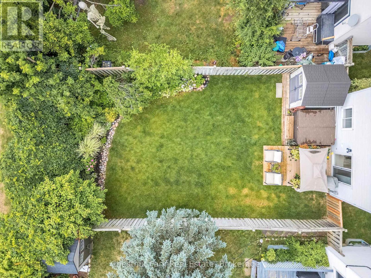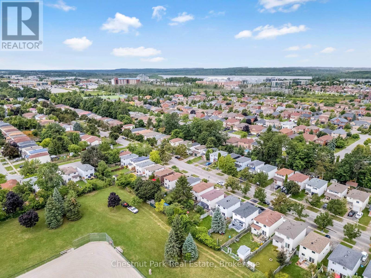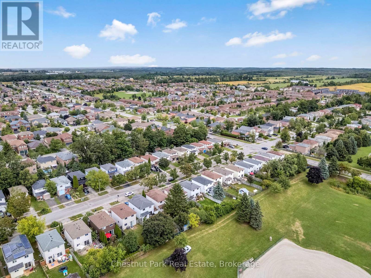204 Hickling Trail Barrie (Grove East), Ontario L4M 5X4
$639,900
This lovely three-bedroom, two-storey home, backing onto picturesque parkland, features stunning gardens and a patio complete with a cabana-creating an ideal retreat! The property has been thoroughly renovated from top to bottom, boasting gas-forced air heating, updated windows, new carpeting on the second level, and newly constructed porches at both the front and the back. Additional highlights include a hot tub, and a fully finished basement. The main bathroom has been modernized, along with a convenient two-piece bath located on the main floor. There is also an interior entry to the garage and a paved driveway. The pride of ownership is evident both inside and out. Situated in a prime location, conveniently close to public transit, Georgian College, and RVH. Must see to truly appreciate! Some photos are virtually staged. (id:53503)
Property Details
| MLS® Number | S12370831 |
| Property Type | Single Family |
| Community Name | Grove East |
| Amenities Near By | Beach, Golf Nearby, Hospital, Schools |
| Equipment Type | Water Heater |
| Features | Level |
| Parking Space Total | 3 |
| Rental Equipment Type | Water Heater |
| Structure | Deck, Porch, Shed |
Building
| Bathroom Total | 2 |
| Bedrooms Above Ground | 3 |
| Bedrooms Total | 3 |
| Age | 31 To 50 Years |
| Appliances | Water Heater, Dishwasher, Dryer, Microwave, Stove, Washer, Window Coverings, Refrigerator |
| Basement Development | Finished |
| Basement Type | N/a (finished) |
| Construction Style Attachment | Detached |
| Cooling Type | None |
| Exterior Finish | Brick, Vinyl Siding |
| Fire Protection | Smoke Detectors |
| Foundation Type | Concrete |
| Half Bath Total | 1 |
| Heating Fuel | Natural Gas |
| Heating Type | Forced Air |
| Stories Total | 2 |
| Size Interior | 700 - 1100 Sqft |
| Type | House |
| Utility Water | Municipal Water |
Parking
| Attached Garage | |
| Garage |
Land
| Acreage | No |
| Land Amenities | Beach, Golf Nearby, Hospital, Schools |
| Landscape Features | Landscaped |
| Sewer | Sanitary Sewer |
| Size Depth | 120 Ft ,4 In |
| Size Frontage | 29 Ft ,6 In |
| Size Irregular | 29.5 X 120.4 Ft |
| Size Total Text | 29.5 X 120.4 Ft|1/2 - 1.99 Acres |
| Zoning Description | Rm1 |
Rooms
| Level | Type | Length | Width | Dimensions |
|---|---|---|---|---|
| Second Level | Bedroom | 2.78 m | 3.16 m | 2.78 m x 3.16 m |
| Second Level | Bedroom 2 | 2.78 m | 3.71 m | 2.78 m x 3.71 m |
| Second Level | Primary Bedroom | 4.38 m | 3.41 m | 4.38 m x 3.41 m |
| Basement | Family Room | 5.21 m | 3.76 m | 5.21 m x 3.76 m |
| Basement | Laundry Room | 1.82 m | 2.43 m | 1.82 m x 2.43 m |
| Main Level | Kitchen | 4.48 m | 2.4 m | 4.48 m x 2.4 m |
| Main Level | Living Room | 3.11 m | 5.79 m | 3.11 m x 5.79 m |
Utilities
| Cable | Available |
| Electricity | Installed |
| Sewer | Installed |
https://www.realtor.ca/real-estate/28791955/204-hickling-trail-barrie-grove-east-grove-east
Interested?
Contact us for more information

