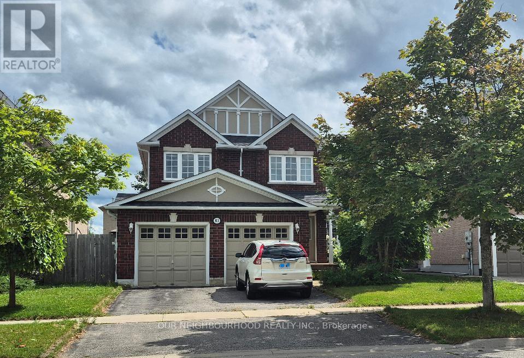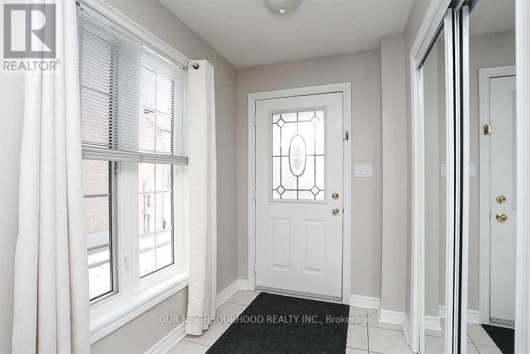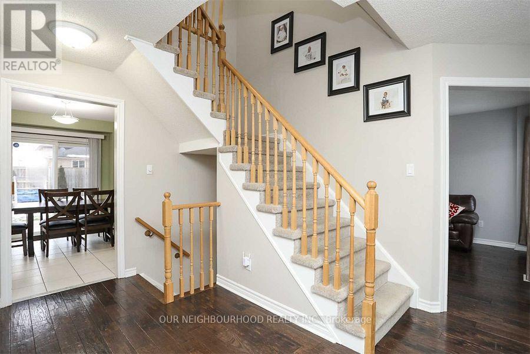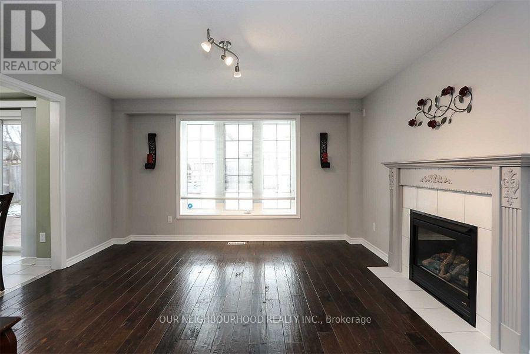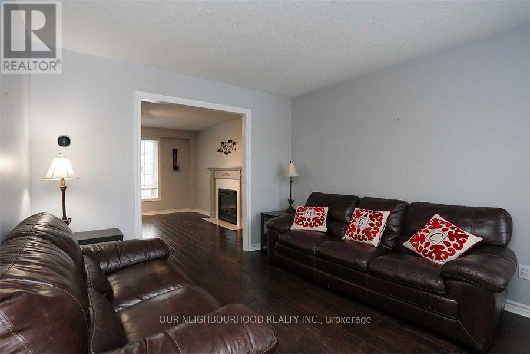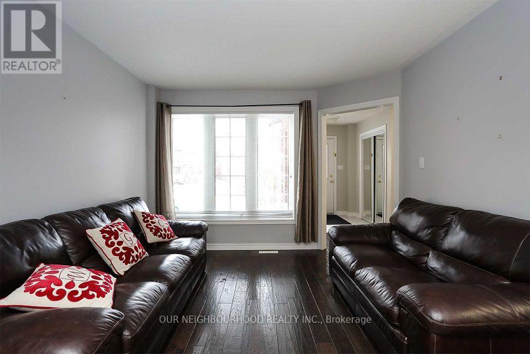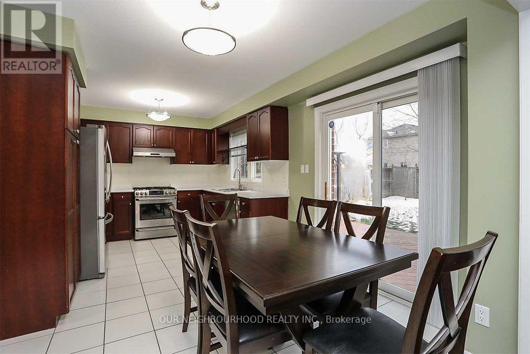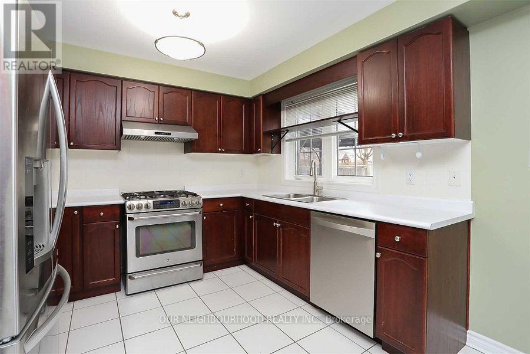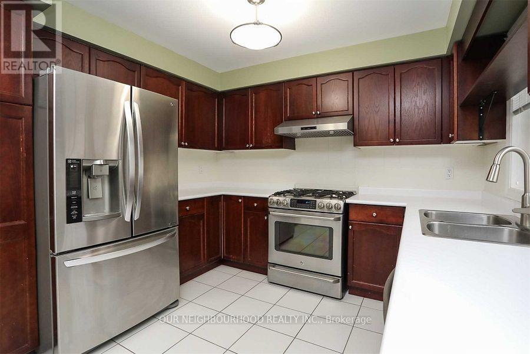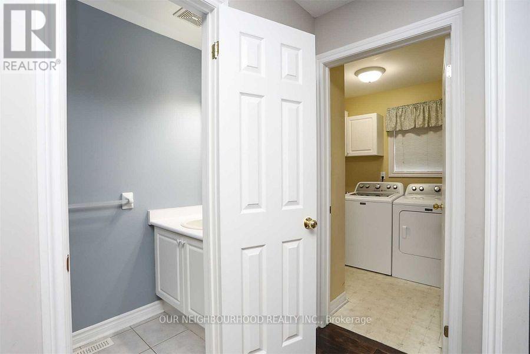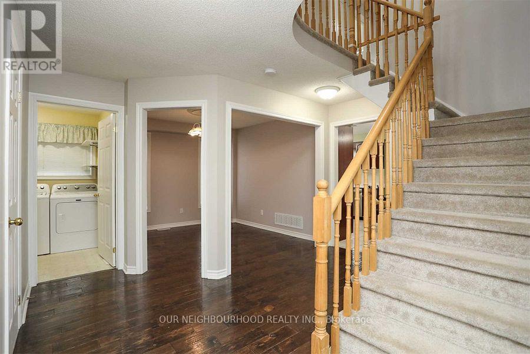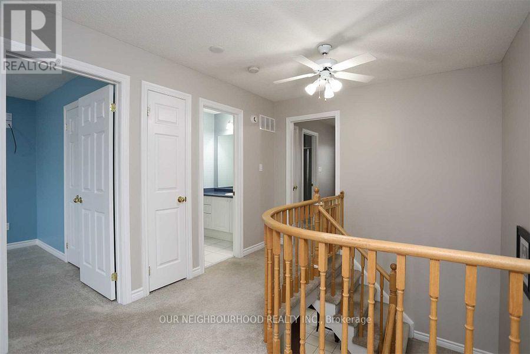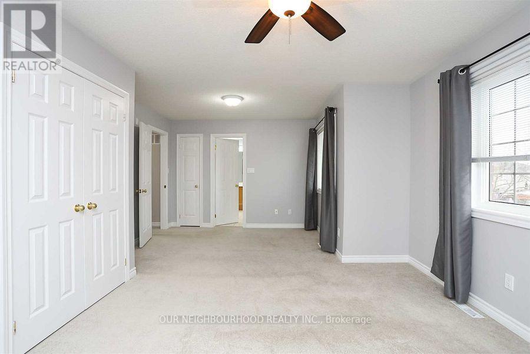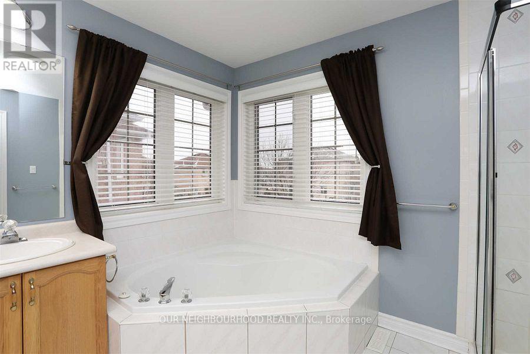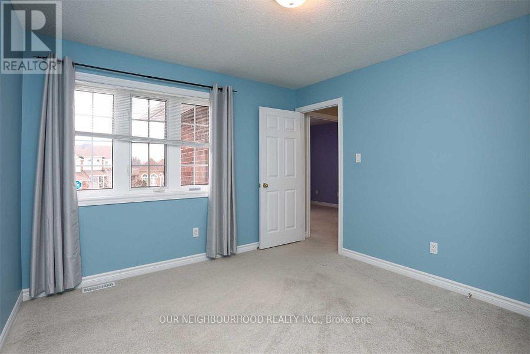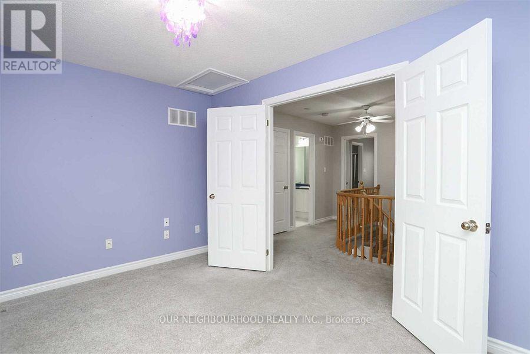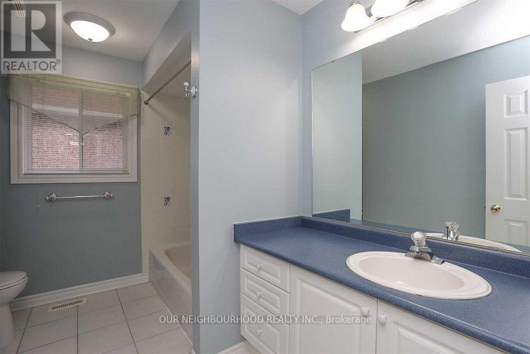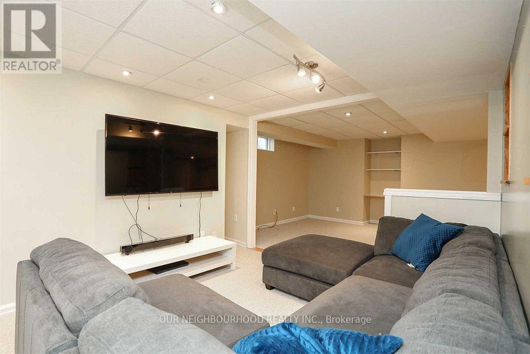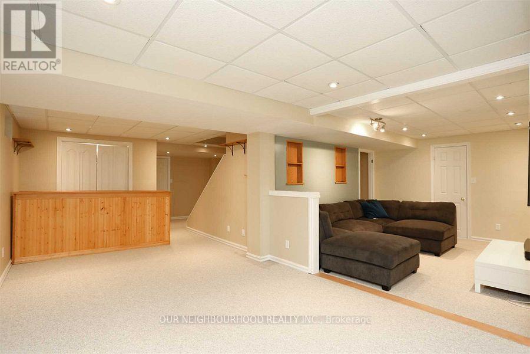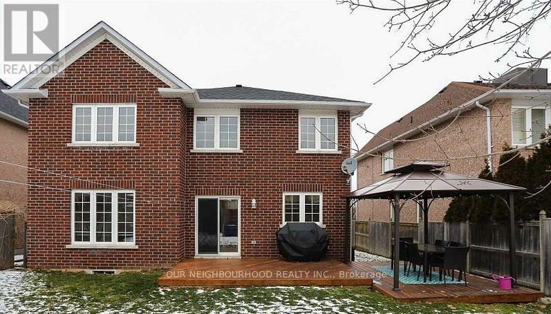83 Cloughley Drive N Barrie (Northwest), Ontario L4N 9T8
$889,000
This 4-bedroom, 4-bathroom home is located in the highly sought-after Tall Oaks neighborhood, offering the perfect blend of comfort, style, and convenience. Step inside to an inviting open-concept main floor, featuring a spacious eat-in kitchen, a bright family room with a cozy gas fireplace, and a walkout to your private backyard oasis. The fully fenced yard is ideal for family gatherings and entertaining, complete with a large deck, gazebo, and gas BBQ hookup. Upstairs, the primary suite is a true retreat with a 5-piece ensuite and ample his and hers closet space. The additional bedrooms are generous in size, perfect for a growing family. A finished basement provides extra living space, while the main floor laundry and double garage with inside entry add everyday convenience. Located close to schools, shopping, parks, and with easy access to HWY 400, this home is perfect for families and commuters alike. For tenants privacy- Pictures used are from previous listing, before tenants lived in the home. (id:53503)
Property Details
| MLS® Number | S12367862 |
| Property Type | Single Family |
| Community Name | Northwest |
| Parking Space Total | 4 |
| Structure | Deck |
Building
| Bathroom Total | 4 |
| Bedrooms Above Ground | 4 |
| Bedrooms Total | 4 |
| Appliances | Water Meter, Central Vacuum, Dryer, Garage Door Opener, Stove, Washer, Window Coverings, Refrigerator |
| Basement Development | Finished |
| Basement Type | N/a (finished) |
| Construction Style Attachment | Detached |
| Cooling Type | Central Air Conditioning |
| Exterior Finish | Brick |
| Fireplace Present | Yes |
| Fireplace Total | 1 |
| Foundation Type | Concrete |
| Half Bath Total | 1 |
| Heating Fuel | Natural Gas |
| Heating Type | Forced Air |
| Stories Total | 2 |
| Size Interior | 2000 - 2500 Sqft |
| Type | House |
| Utility Water | Municipal Water |
Parking
| Attached Garage | |
| Garage |
Land
| Acreage | No |
| Landscape Features | Landscaped |
| Sewer | Sanitary Sewer |
| Size Irregular | 49.2 X 114.8 Acre |
| Size Total Text | 49.2 X 114.8 Acre |
Rooms
| Level | Type | Length | Width | Dimensions |
|---|---|---|---|---|
| Second Level | Primary Bedroom | 6.42 m | 4.16 m | 6.42 m x 4.16 m |
| Second Level | Bedroom 2 | 3.35 m | 3.2 m | 3.35 m x 3.2 m |
| Second Level | Bedroom 3 | 4.06 m | 3.17 m | 4.06 m x 3.17 m |
| Second Level | Bedroom 4 | 4.08 m | 2.81 m | 4.08 m x 2.81 m |
| Basement | Recreational, Games Room | 7.01 m | 3.2 m | 7.01 m x 3.2 m |
| Basement | Recreational, Games Room | 3.17 m | 3.78 m | 3.17 m x 3.78 m |
| Main Level | Family Room | 4.16 m | 4.08 m | 4.16 m x 4.08 m |
| Main Level | Dining Room | 3.2 m | 2.92 m | 3.2 m x 2.92 m |
| Main Level | Living Room | 3.65 m | 3.35 m | 3.65 m x 3.35 m |
| Main Level | Kitchen | 5.38 m | 3.25 m | 5.38 m x 3.25 m |
Utilities
| Cable | Installed |
| Electricity | Installed |
| Sewer | Installed |
https://www.realtor.ca/real-estate/28785122/83-cloughley-drive-n-barrie-northwest-northwest
Interested?
Contact us for more information

