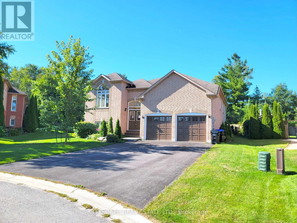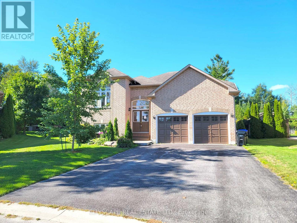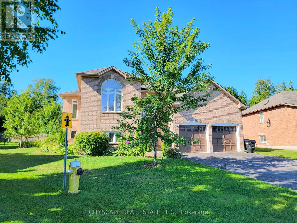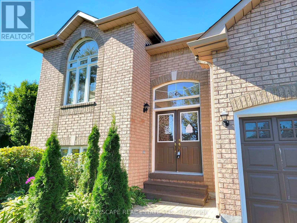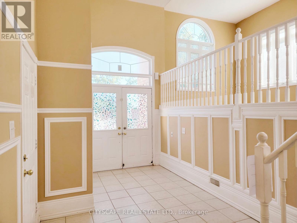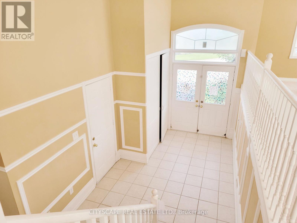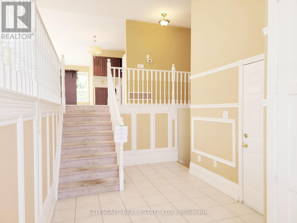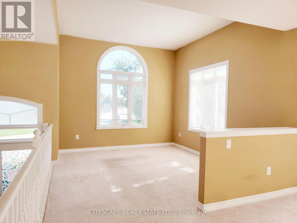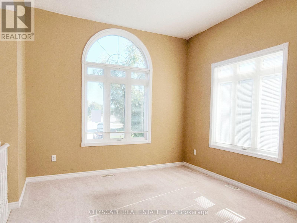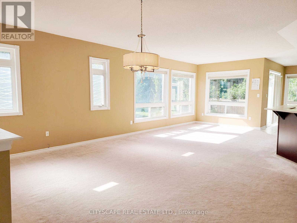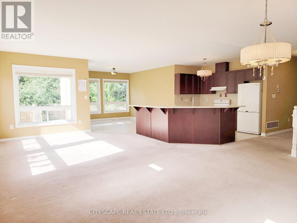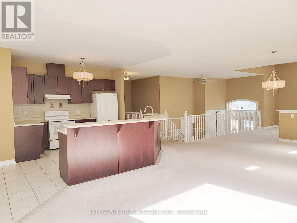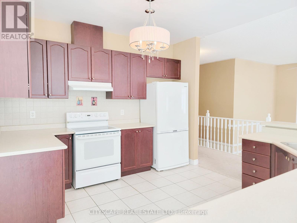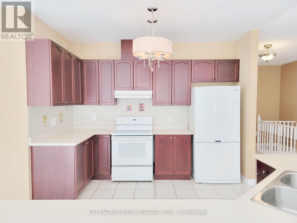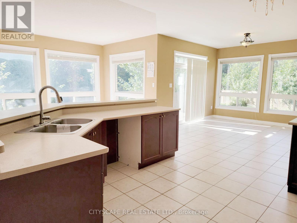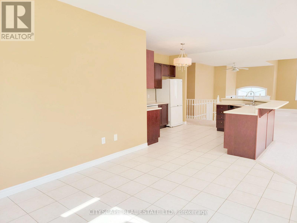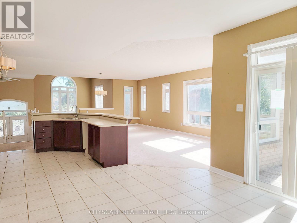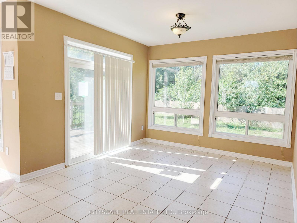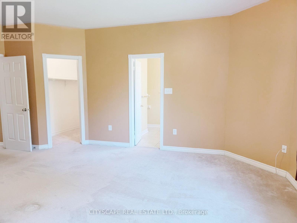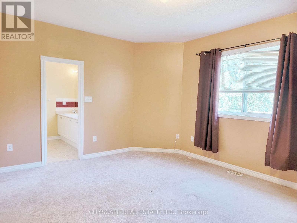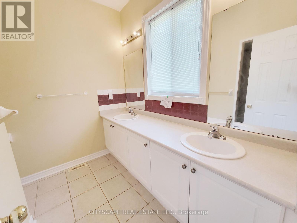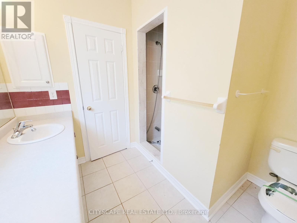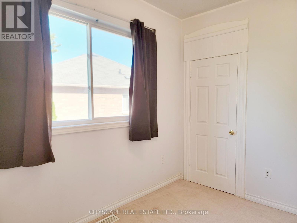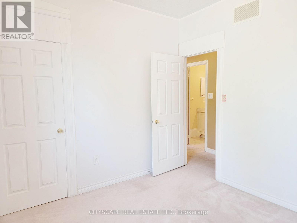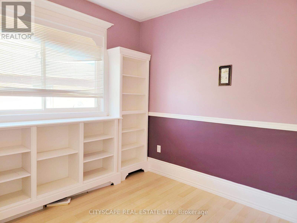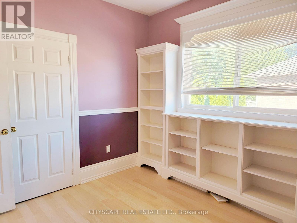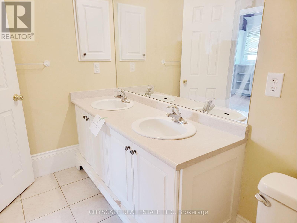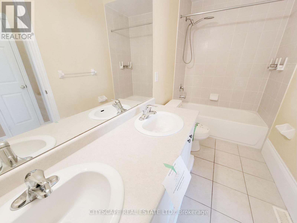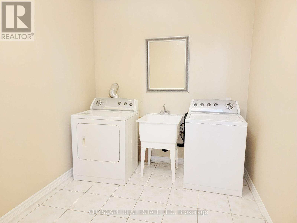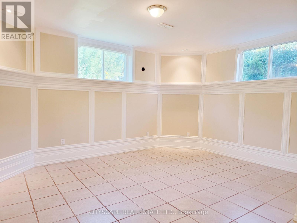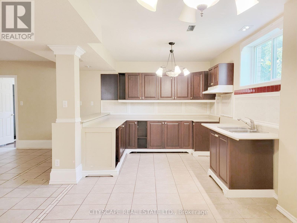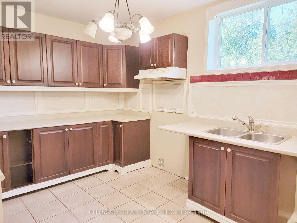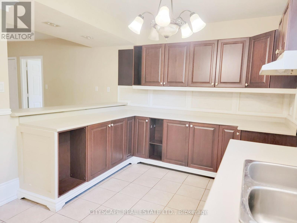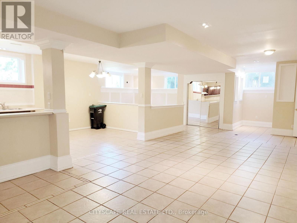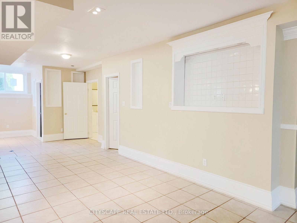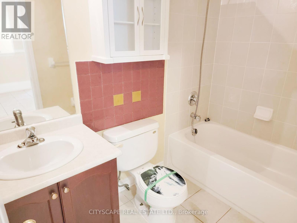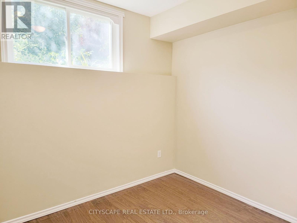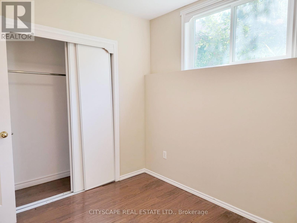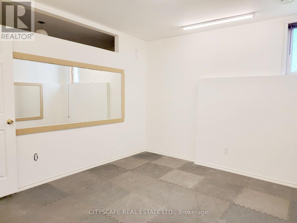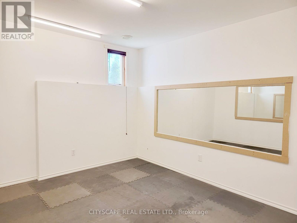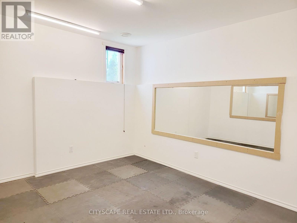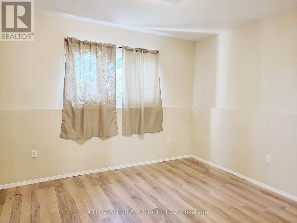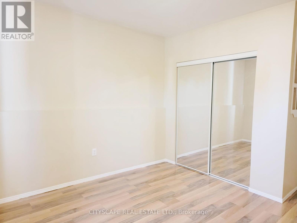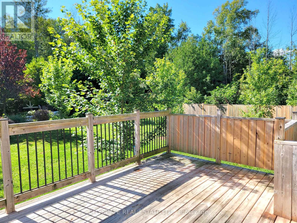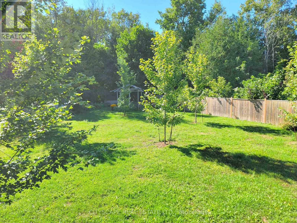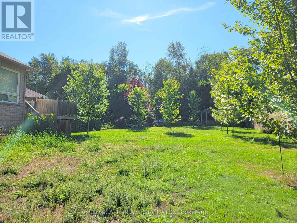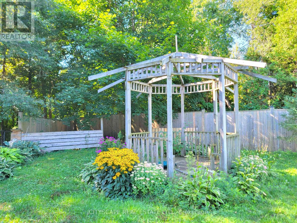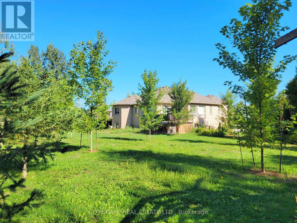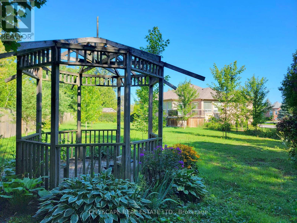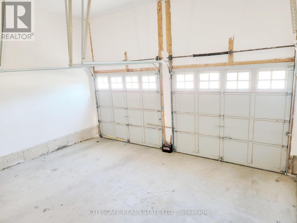6 Bedroom
3 Bathroom
2000 - 2500 sqft
Raised Bungalow
Central Air Conditioning
Forced Air
$859,000
Spacious Family Home with Finished Basement in Wasaga Beach Welcome to 6 Cherry Sands Cres, a beautifully designed 3+3 bedroom, 3-bathroom home offering a versatile layout and exceptional living space for families or investors. The main level boasts 9 ceilings throughout, an inviting foyer with soaring 1310 ceilings, and a bright open-concept living/dining area filled with natural light. The kitchen features ceramic tiles, a breakfast area, and a walkout to the backyard deck perfect for family gatherings and entertaining. The primary bedroom includes a walk-in closet and a private 4-piece ensuite, while two additional bedrooms provide comfort and functionality.The fully finished basement offers incredible additional living space, complete with a second kitchen, a large recreation room with pot lights, a spacious living area, a dedicated laundry room, a full bathroom, and three bedrooms (one currently used as a gym). With its 86 basement ceiling height and separate living areas, this level is ideal for extended family or in-law suite potential.Located in a desirable neighborhood in Wasaga Beach, this home is close to schools, parks, shopping, and, of course, the world-famous beach. A fantastic opportunity to own a move-in ready home with income or multi-generational potential! (id:53503)
Property Details
|
MLS® Number
|
S12386925 |
|
Property Type
|
Single Family |
|
Community Name
|
Wasaga Beach |
|
Amenities Near By
|
Beach, Golf Nearby, Place Of Worship, Schools |
|
Features
|
Irregular Lot Size, Gazebo |
|
Parking Space Total
|
6 |
Building
|
Bathroom Total
|
3 |
|
Bedrooms Above Ground
|
3 |
|
Bedrooms Below Ground
|
3 |
|
Bedrooms Total
|
6 |
|
Appliances
|
Blinds, Hood Fan, Stove, Refrigerator |
|
Architectural Style
|
Raised Bungalow |
|
Basement Development
|
Finished |
|
Basement Type
|
Full (finished) |
|
Construction Style Attachment
|
Detached |
|
Cooling Type
|
Central Air Conditioning |
|
Exterior Finish
|
Brick |
|
Flooring Type
|
Ceramic, Laminate, Carpeted |
|
Foundation Type
|
Poured Concrete |
|
Heating Fuel
|
Natural Gas |
|
Heating Type
|
Forced Air |
|
Stories Total
|
1 |
|
Size Interior
|
2000 - 2500 Sqft |
|
Type
|
House |
|
Utility Water
|
Municipal Water |
Parking
Land
|
Acreage
|
No |
|
Land Amenities
|
Beach, Golf Nearby, Place Of Worship, Schools |
|
Sewer
|
Sanitary Sewer |
|
Size Depth
|
177 Ft ,2 In |
|
Size Frontage
|
53 Ft ,9 In |
|
Size Irregular
|
53.8 X 177.2 Ft |
|
Size Total Text
|
53.8 X 177.2 Ft |
Rooms
| Level |
Type |
Length |
Width |
Dimensions |
|
Basement |
Living Room |
4.52 m |
4.52 m |
4.52 m x 4.52 m |
|
Basement |
Recreational, Games Room |
9.04 m |
4.22 m |
9.04 m x 4.22 m |
|
Basement |
Primary Bedroom |
3.58 m |
3.38 m |
3.58 m x 3.38 m |
|
Basement |
Bedroom 2 |
2.67 m |
3.1 m |
2.67 m x 3.1 m |
|
Basement |
Bedroom 3 |
4.19 m |
3.45 m |
4.19 m x 3.45 m |
|
Basement |
Laundry Room |
2.41 m |
3.84 m |
2.41 m x 3.84 m |
|
Basement |
Kitchen |
6.1 m |
2.92 m |
6.1 m x 2.92 m |
|
Main Level |
Foyer |
5.54 m |
2.67 m |
5.54 m x 2.67 m |
|
Main Level |
Family Room |
3.68 m |
4.11 m |
3.68 m x 4.11 m |
|
Main Level |
Living Room |
8.26 m |
4.01 m |
8.26 m x 4.01 m |
|
Main Level |
Eating Area |
4.75 m |
3.53 m |
4.75 m x 3.53 m |
|
Main Level |
Kitchen |
3.89 m |
3.38 m |
3.89 m x 3.38 m |
|
Main Level |
Primary Bedroom |
4.83 m |
4.11 m |
4.83 m x 4.11 m |
|
Main Level |
Bedroom 2 |
3.02 m |
3.35 m |
3.02 m x 3.35 m |
|
Main Level |
Bedroom 3 |
3.02 m |
3.38 m |
3.02 m x 3.38 m |
https://www.realtor.ca/real-estate/28826694/6-cherry-sands-crescent-wasaga-beach-wasaga-beach

