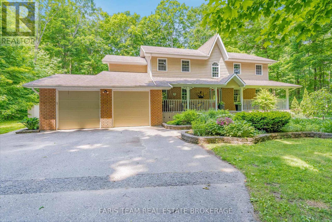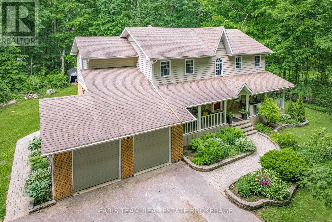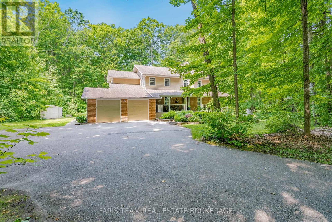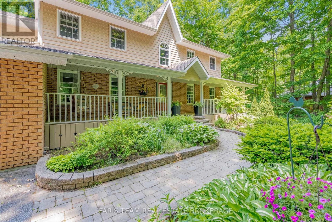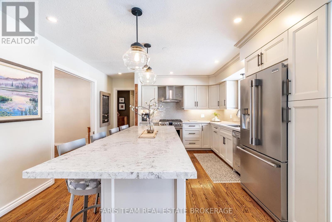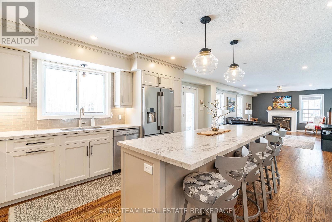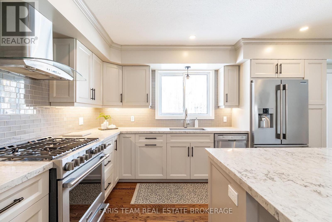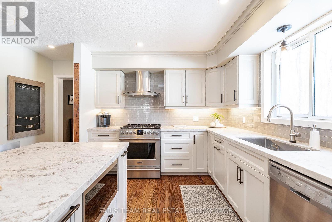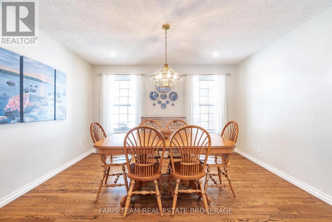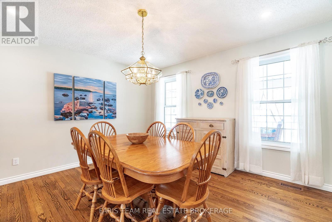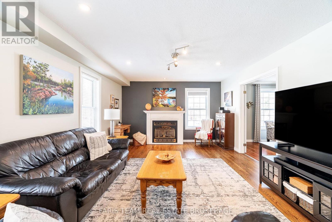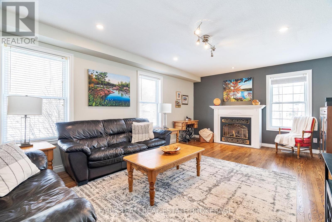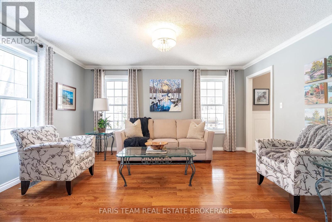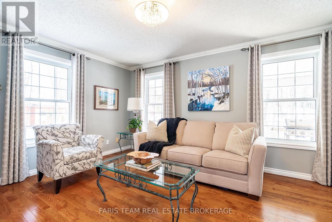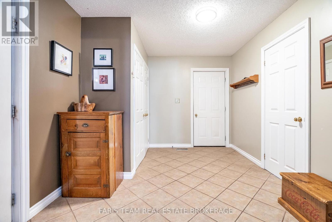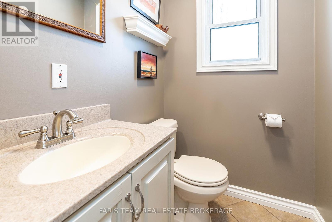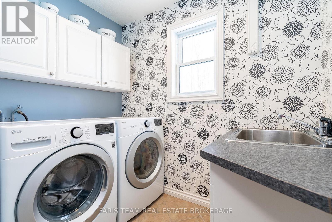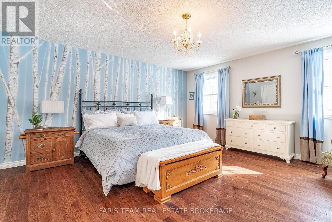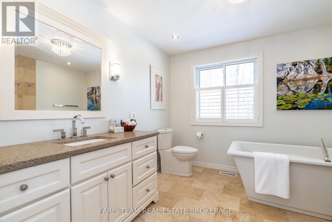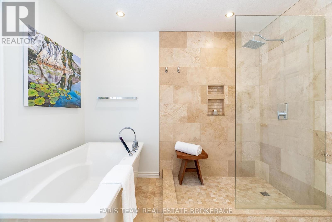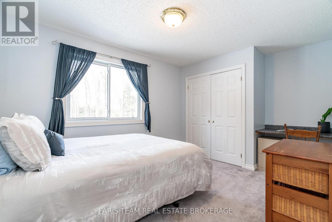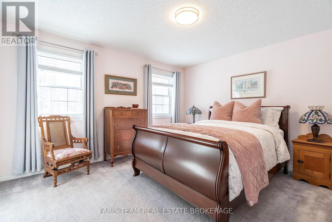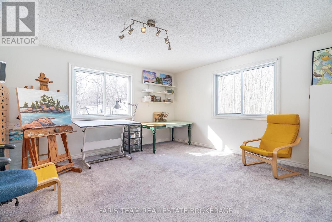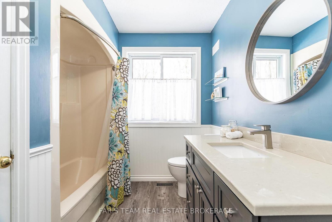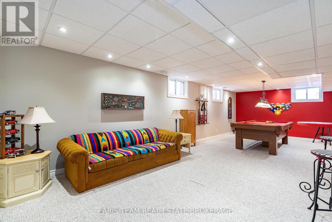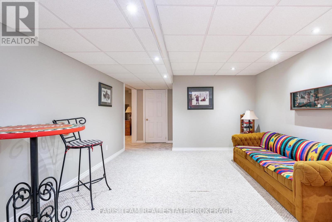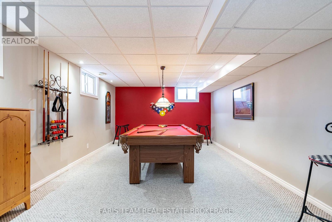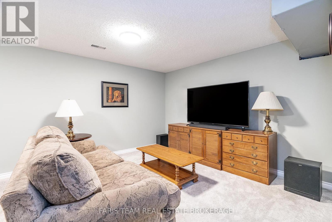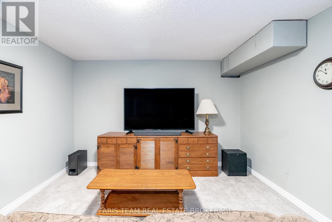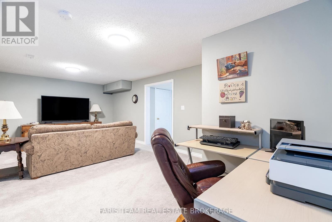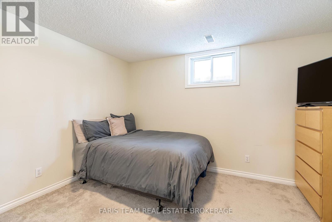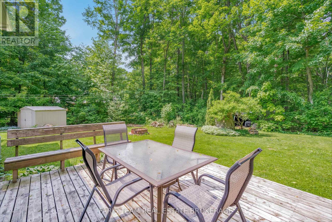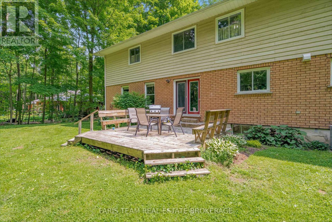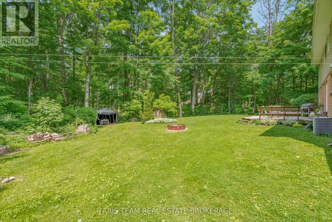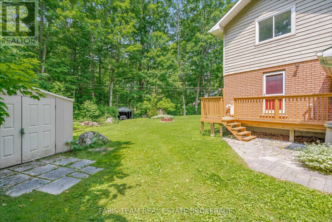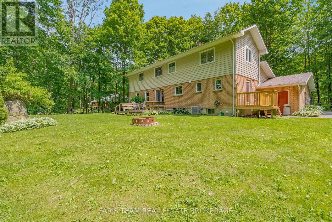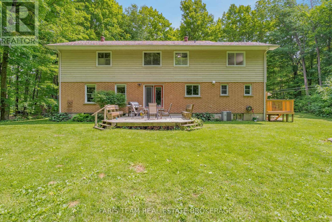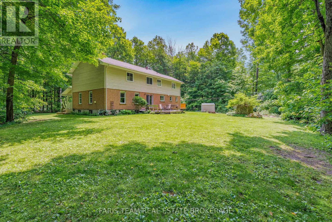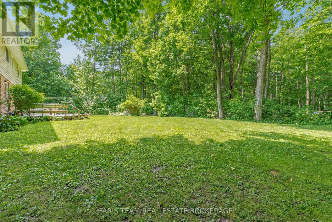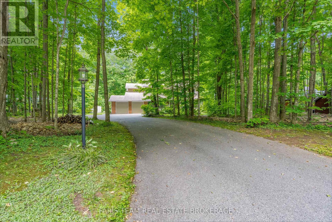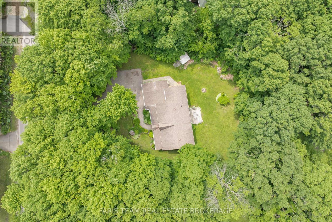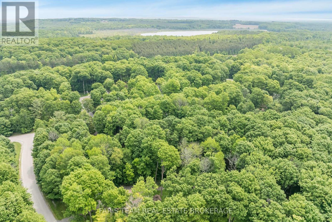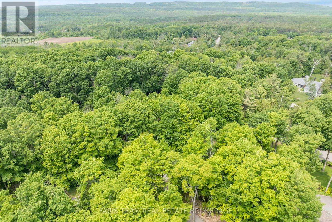64 Goldfinch Crescent Tiny, Ontario L0L 2J0
$999,900
Top 5 Reasons You Will Love This Home: 1) From the moment you arrive, this exquisite two-storey home impresses with refined finishes and expert craftsmanship that bring every room to life 2) At the centre of the home is a chefs kitchen designed to elevate every meal, complete with sleek countertops, premium appliances, and smart storage that blends function with style 3) The grand foyer sets the tone with a dramatic cascading staircase, creating an unforgettable first impression that speaks to the homes timeless elegance 4) Upstairs, the primary suite is a true retreat, featuring a spa-inspired ensuite with a deep soaker tub, glass-enclosed shower, and a walk-in closet 5)Set on a spectacular 1-acre lot backing onto protected greenspace, this property delivers the ultimate in privacy, wrapped in mature trees and tucked away from the road.2,883 above grade sq.ft plus a finished basement. (id:53503)
Property Details
| MLS® Number | S12421116 |
| Property Type | Single Family |
| Community Name | Rural Tiny |
| Amenities Near By | Golf Nearby, Hospital, Park, Place Of Worship |
| Equipment Type | Water Heater |
| Features | Level Lot, Irregular Lot Size, Sump Pump |
| Parking Space Total | 12 |
| Rental Equipment Type | Water Heater |
| Structure | Shed |
Building
| Bathroom Total | 3 |
| Bedrooms Above Ground | 4 |
| Bedrooms Below Ground | 1 |
| Bedrooms Total | 5 |
| Age | 31 To 50 Years |
| Amenities | Fireplace(s) |
| Appliances | Blinds, Dishwasher, Dryer, Garage Door Opener, Microwave, Stove, Washer, Refrigerator |
| Basement Development | Finished |
| Basement Type | Full (finished) |
| Construction Style Attachment | Detached |
| Cooling Type | Central Air Conditioning |
| Exterior Finish | Brick, Wood |
| Fireplace Present | Yes |
| Fireplace Total | 1 |
| Flooring Type | Hardwood, Ceramic |
| Foundation Type | Block |
| Half Bath Total | 1 |
| Heating Fuel | Natural Gas |
| Heating Type | Forced Air |
| Stories Total | 2 |
| Size Interior | 2500 - 3000 Sqft |
| Type | House |
| Utility Water | Municipal Water |
Parking
| Attached Garage | |
| Garage |
Land
| Acreage | No |
| Land Amenities | Golf Nearby, Hospital, Park, Place Of Worship |
| Sewer | Septic System |
| Size Depth | 319 Ft |
| Size Frontage | 139 Ft ,3 In |
| Size Irregular | 139.3 X 319 Ft |
| Size Total Text | 139.3 X 319 Ft|1/2 - 1.99 Acres |
| Zoning Description | R2-11 |
Rooms
| Level | Type | Length | Width | Dimensions |
|---|---|---|---|---|
| Second Level | Primary Bedroom | 5.18 m | 4.83 m | 5.18 m x 4.83 m |
| Second Level | Bedroom | 4.86 m | 4.54 m | 4.86 m x 4.54 m |
| Second Level | Bedroom | 4.28 m | 2.99 m | 4.28 m x 2.99 m |
| Second Level | Bedroom | 4.11 m | 3.92 m | 4.11 m x 3.92 m |
| Basement | Bedroom | 4.59 m | 3.74 m | 4.59 m x 3.74 m |
| Basement | Recreational, Games Room | 10.17 m | 3.9 m | 10.17 m x 3.9 m |
| Main Level | Kitchen | 4.17 m | 4.03 m | 4.17 m x 4.03 m |
| Main Level | Dining Room | 4.1 m | 3.89 m | 4.1 m x 3.89 m |
| Main Level | Family Room | 8.74 m | 4.03 m | 8.74 m x 4.03 m |
| Main Level | Sitting Room | 4.71 m | 3.89 m | 4.71 m x 3.89 m |
| Main Level | Laundry Room | 2.32 m | 1.59 m | 2.32 m x 1.59 m |
https://www.realtor.ca/real-estate/28900740/64-goldfinch-crescent-tiny-rural-tiny
Interested?
Contact us for more information

