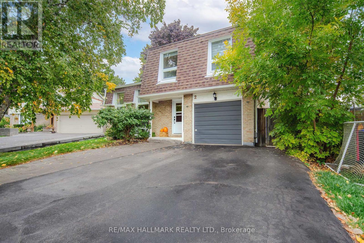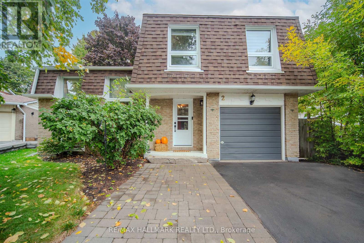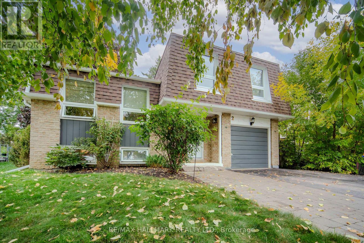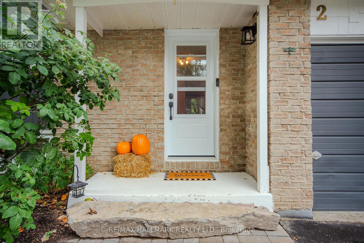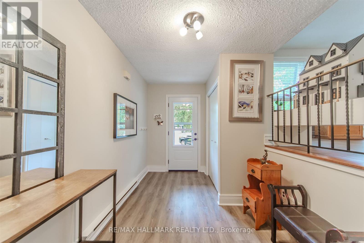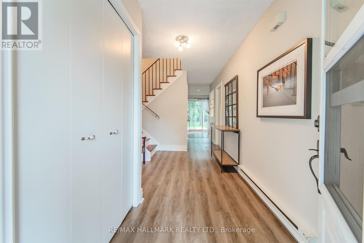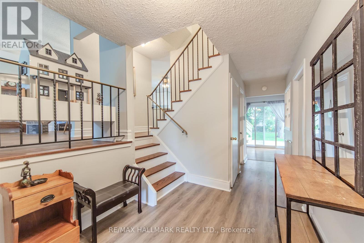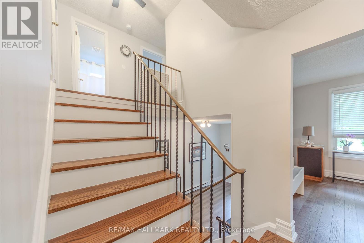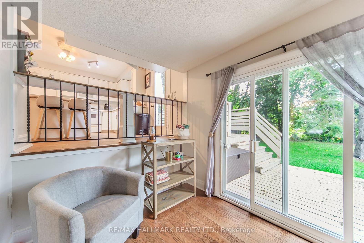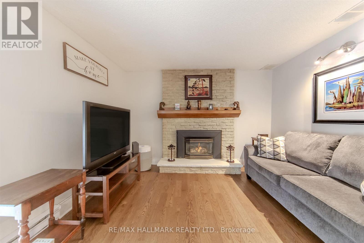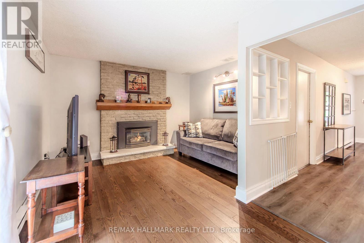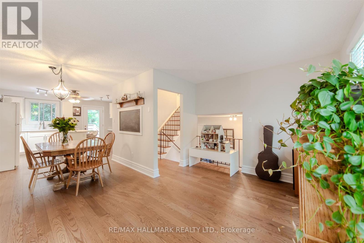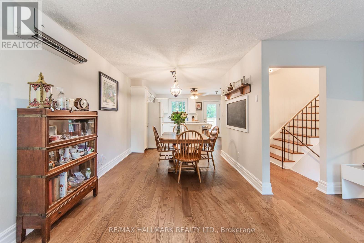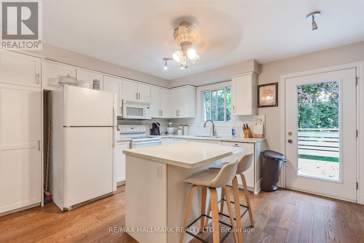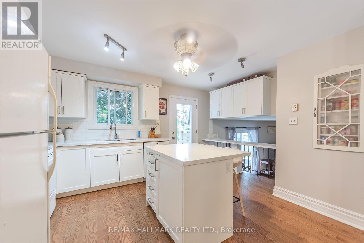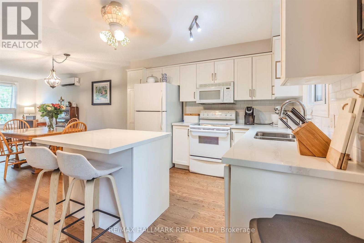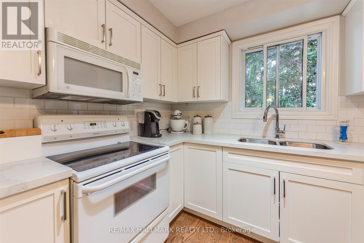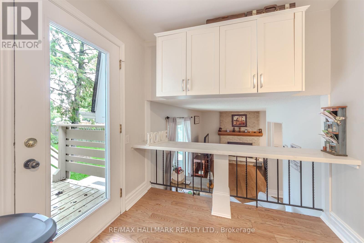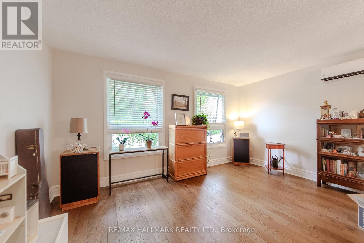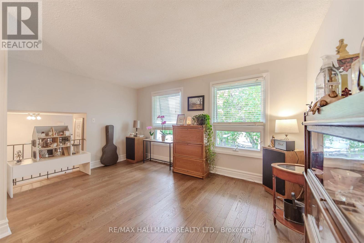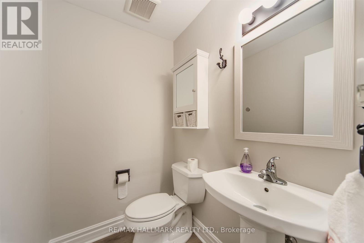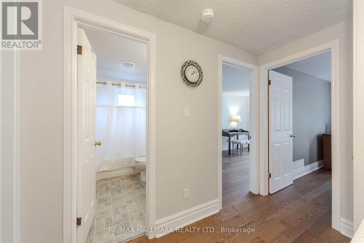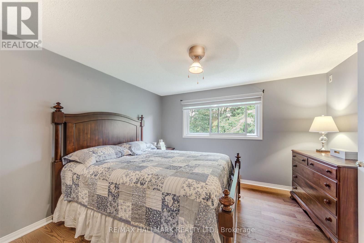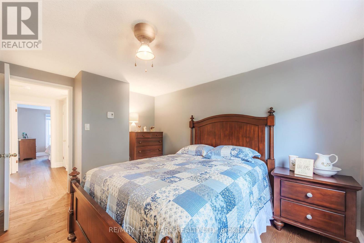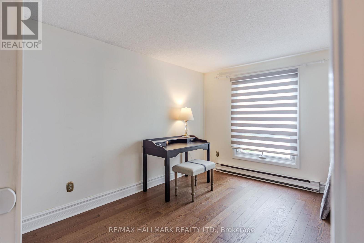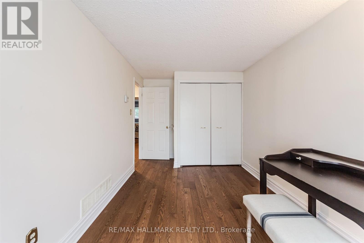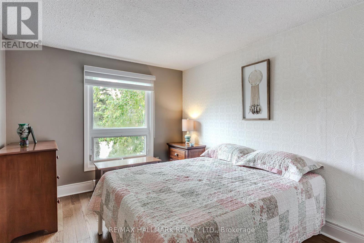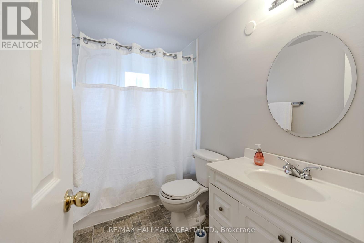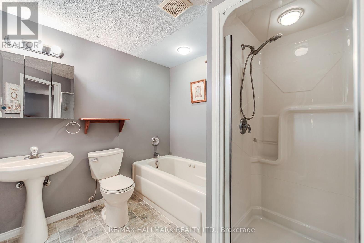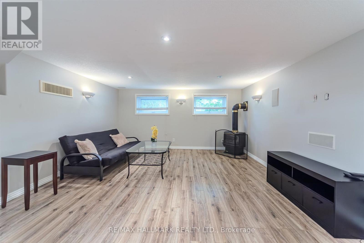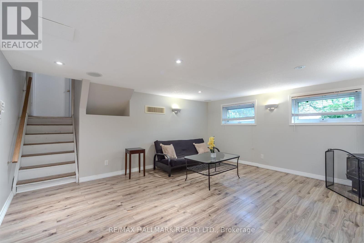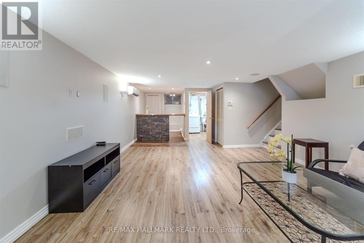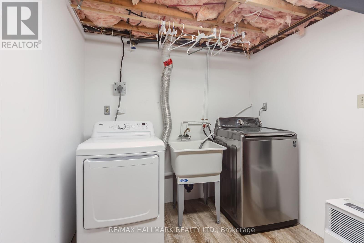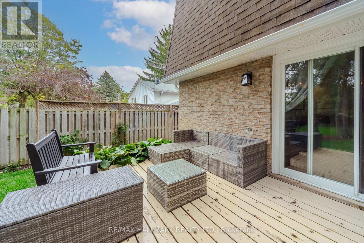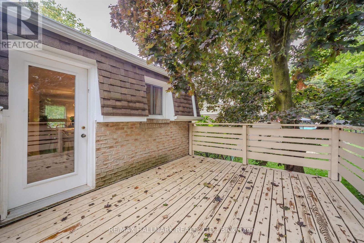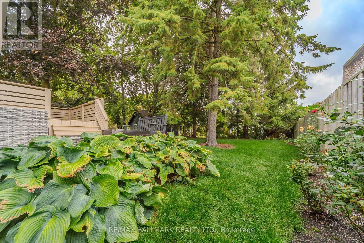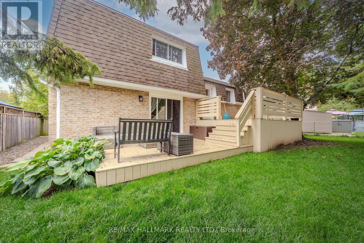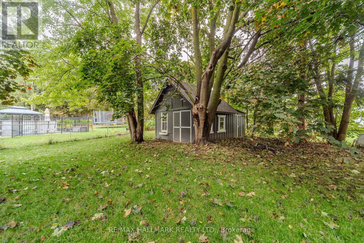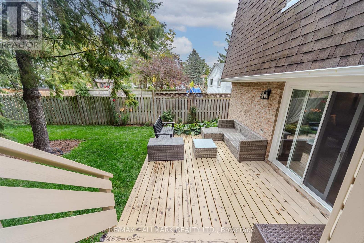2 Bryan Court New Tecumseth (Tottenham), Ontario L0G 1W0
$749,900
Charming 3-Level Sidesplit on Quiet CourtThis in-town gem offers a country feel on a mature, tree-lined lot. Featuring an open-concept layout with hardwood floors throughout, the kitchen and dining area walk out to a spacious deck perfect for entertaining.The main floor family room includes a gas fireplace and second walkout. Upstairs, the primary bedroom boasts a whirlpool tub ensuite with separate shower. The finished lower level offers a large rec room with bar, gas fireplace, and a professionally wired surround sound home theatre system.Additional features: updated electrical, efficient heat pumps, freshly painted, large workshop, kitchen ready for gas stove install. (id:53503)
Property Details
| MLS® Number | N12427963 |
| Property Type | Single Family |
| Community Name | Tottenham |
| Equipment Type | Water Heater |
| Parking Space Total | 5 |
| Rental Equipment Type | Water Heater |
Building
| Bathroom Total | 3 |
| Bedrooms Above Ground | 3 |
| Bedrooms Total | 3 |
| Appliances | Window Coverings |
| Basement Development | Finished |
| Basement Type | N/a (finished) |
| Construction Style Attachment | Detached |
| Construction Style Split Level | Sidesplit |
| Cooling Type | Central Air Conditioning |
| Exterior Finish | Brick, Shingles |
| Fireplace Present | Yes |
| Flooring Type | Hardwood, Vinyl |
| Foundation Type | Unknown |
| Half Bath Total | 1 |
| Heating Fuel | Natural Gas |
| Heating Type | Heat Pump |
| Size Interior | 1100 - 1500 Sqft |
| Type | House |
| Utility Water | Municipal Water |
Parking
| Garage |
Land
| Acreage | No |
| Sewer | Sanitary Sewer |
| Size Depth | 132 Ft ,7 In |
| Size Frontage | 47 Ft ,2 In |
| Size Irregular | 47.2 X 132.6 Ft |
| Size Total Text | 47.2 X 132.6 Ft |
Rooms
| Level | Type | Length | Width | Dimensions |
|---|---|---|---|---|
| Other | Kitchen | 15.91 m | 12.5 m | 15.91 m x 12.5 m |
| Other | Dining Room | 9.65 m | 9.51 m | 9.65 m x 9.51 m |
| Other | Living Room | 15.12 m | 9.94 m | 15.12 m x 9.94 m |
| Other | Family Room | 17.98 m | 12.37 m | 17.98 m x 12.37 m |
| Other | Primary Bedroom | 13.02 m | 12.17 m | 13.02 m x 12.17 m |
| Other | Bedroom 2 | 14.27 m | 11.71 m | 14.27 m x 11.71 m |
| Other | Bedroom 3 | 10.96 m | 9.58 m | 10.96 m x 9.58 m |
| Other | Recreational, Games Room | 29.23 m | 14.17 m | 29.23 m x 14.17 m |
https://www.realtor.ca/real-estate/28915878/2-bryan-court-new-tecumseth-tottenham-tottenham
Interested?
Contact us for more information

