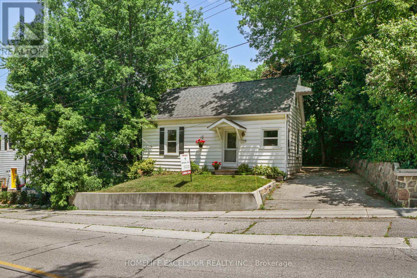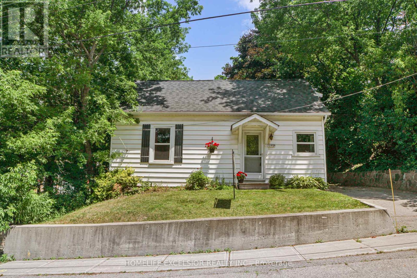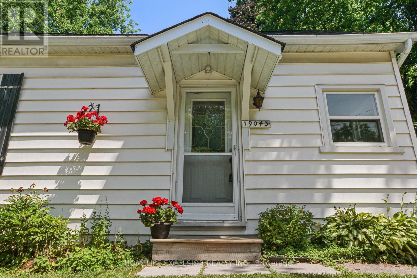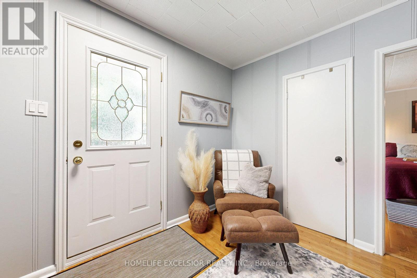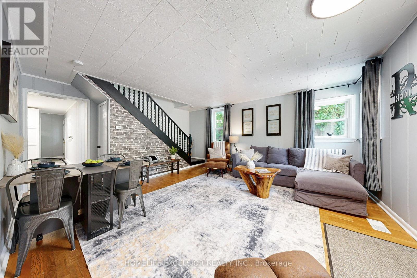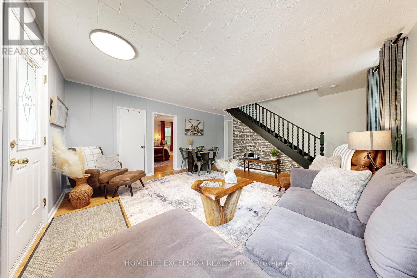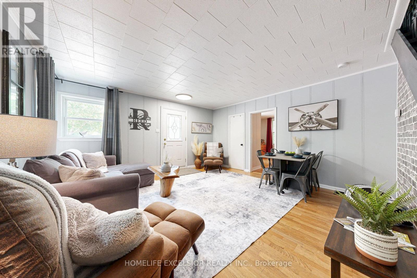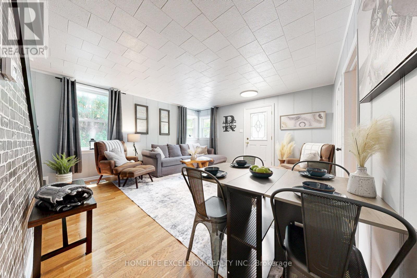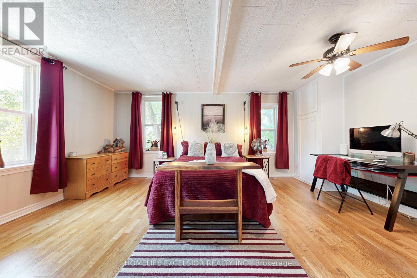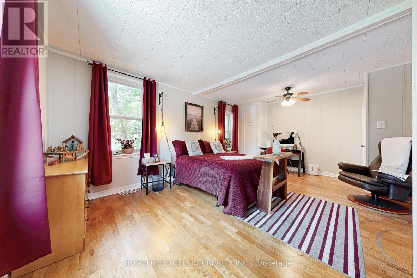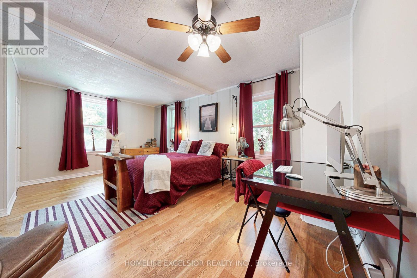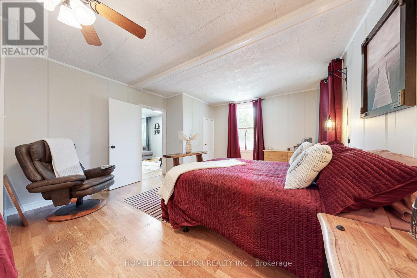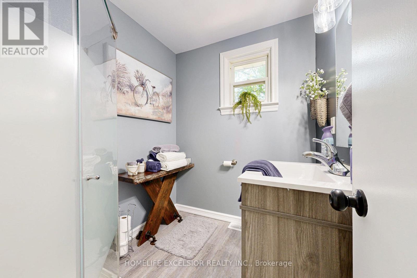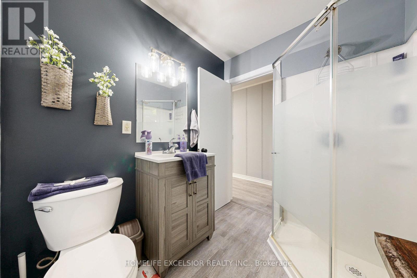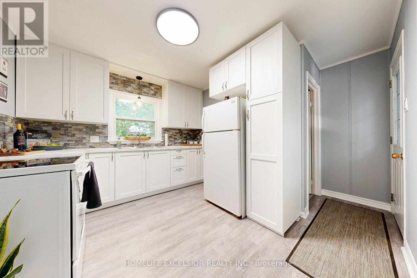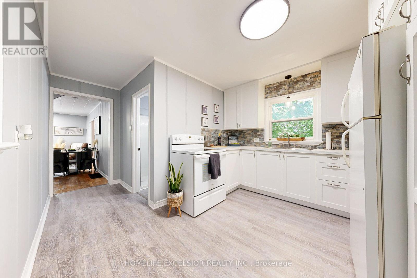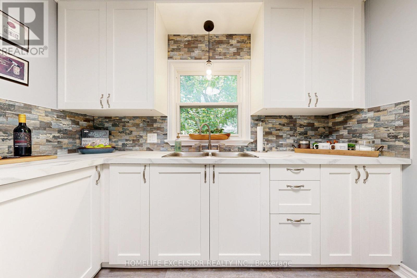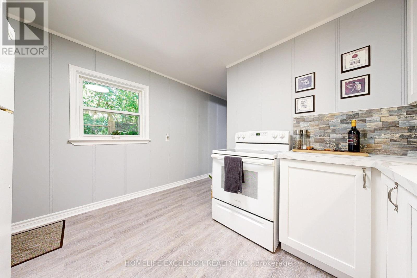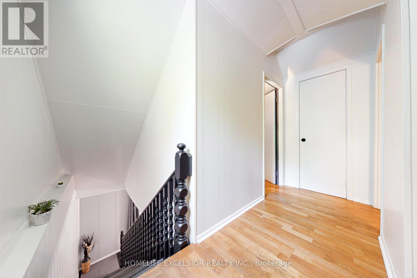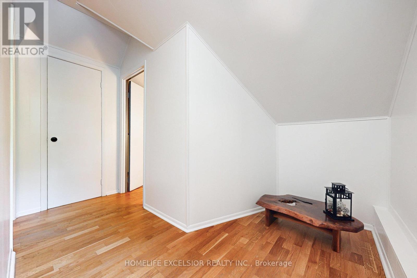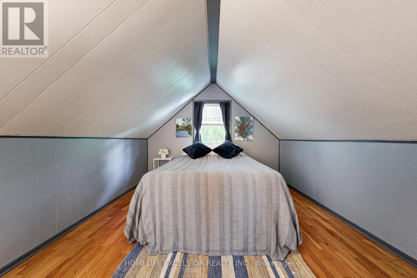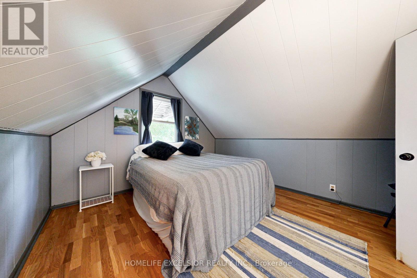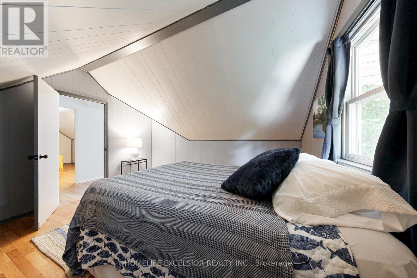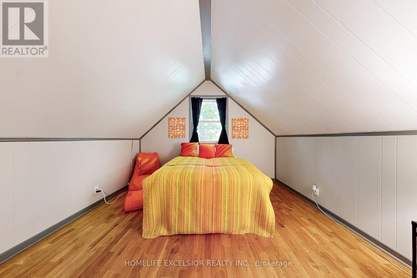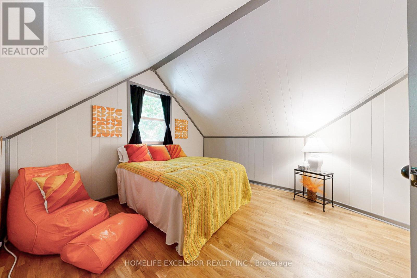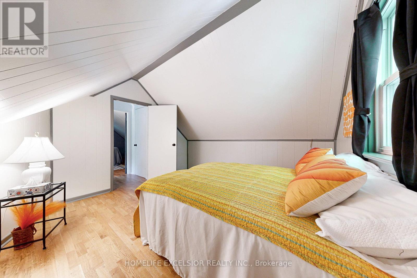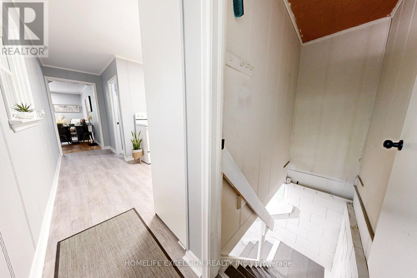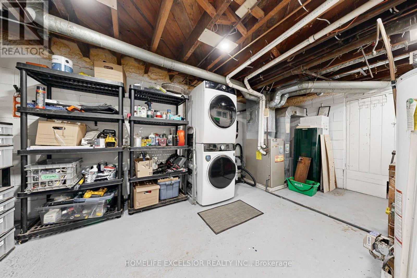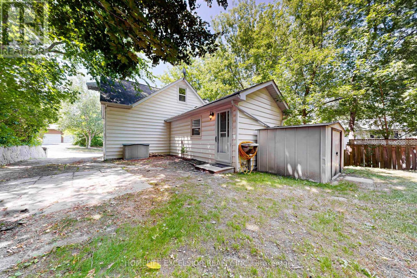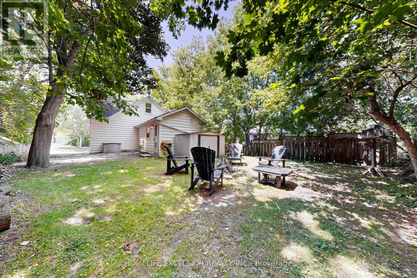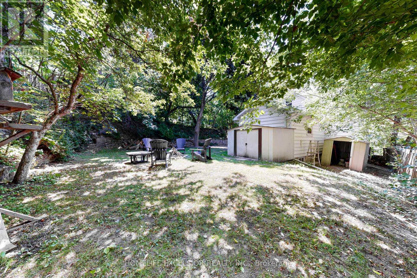19043 Centre Street East Gwillimbury (Mt Albert), Ontario L0G 1M0
$625,000
Incredible opportunity to own a detached home in the heart of Mt. Albert! Perfect for first-time buyers, downsizers, or investors, this charming 3-bedroom property offers exceptional value. Recently updated with a new kitchen, fresh paint throughout, and updated flooring. Thoughtful layout with two bedrooms upstairs and a spacious main-floor primary bedroom. Set on a mature, tree-lined lot with a private backyard enjoy the peace of nature while being steps from schools, parks, walking-trails, community center, and downtown Mt. Albert. Municipal water and sewer services in place. A great chance to stop renting and step into ownership in a growing, family-friendly community. Ready for its next loving owner! (id:53503)
Property Details
| MLS® Number | N12435459 |
| Property Type | Single Family |
| Community Name | Mt Albert |
| Amenities Near By | Park, Place Of Worship, Schools |
| Community Features | Community Centre |
| Equipment Type | Water Heater |
| Parking Space Total | 2 |
| Rental Equipment Type | Water Heater |
| Structure | Shed |
Building
| Bathroom Total | 1 |
| Bedrooms Above Ground | 3 |
| Bedrooms Total | 3 |
| Appliances | Dryer, Stove, Washer, Refrigerator |
| Basement Type | Partial |
| Construction Style Attachment | Detached |
| Exterior Finish | Aluminum Siding |
| Flooring Type | Hardwood, Laminate |
| Foundation Type | Block |
| Heating Fuel | Natural Gas |
| Heating Type | Forced Air |
| Stories Total | 2 |
| Size Interior | 1100 - 1500 Sqft |
| Type | House |
| Utility Water | Municipal Water |
Parking
| No Garage |
Land
| Acreage | No |
| Land Amenities | Park, Place Of Worship, Schools |
| Sewer | Sanitary Sewer |
| Size Depth | 97 Ft |
| Size Frontage | 49 Ft |
| Size Irregular | 49 X 97 Ft |
| Size Total Text | 49 X 97 Ft |
Rooms
| Level | Type | Length | Width | Dimensions |
|---|---|---|---|---|
| Main Level | Living Room | 5.48 m | 4.65 m | 5.48 m x 4.65 m |
| Main Level | Kitchen | 2.93 m | 3.39 m | 2.93 m x 3.39 m |
| Main Level | Bathroom | 1.8 m | 2.12 m | 1.8 m x 2.12 m |
| Main Level | Primary Bedroom | 5.51 m | 4.08 m | 5.51 m x 4.08 m |
| Upper Level | Bedroom 2 | 3.69 m | 3.45 m | 3.69 m x 3.45 m |
| Upper Level | Bedroom 3 | 3.93 m | 3.45 m | 3.93 m x 3.45 m |
https://www.realtor.ca/real-estate/28931278/19043-centre-street-east-gwillimbury-mt-albert-mt-albert
Interested?
Contact us for more information

