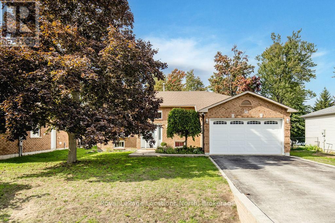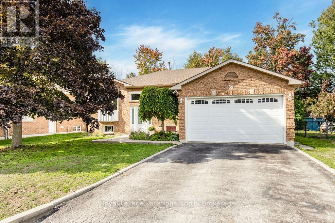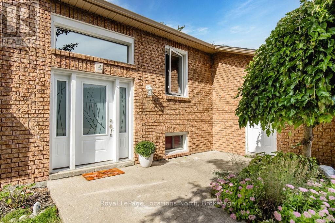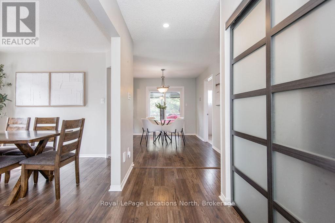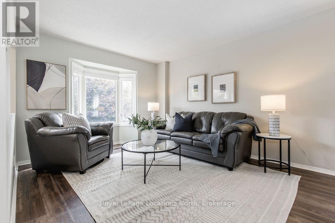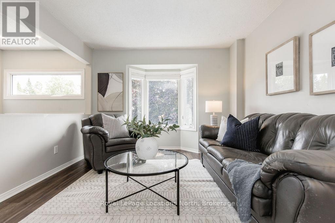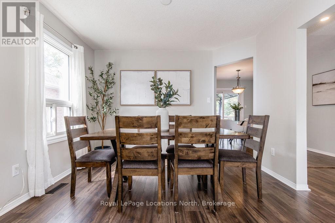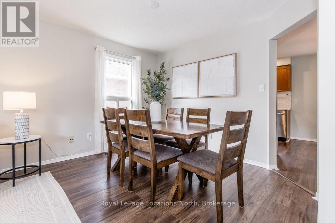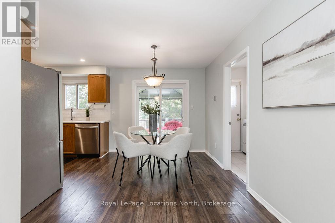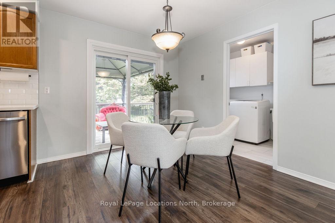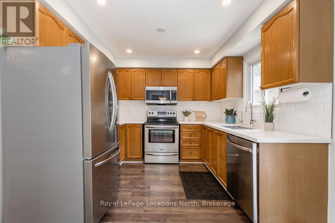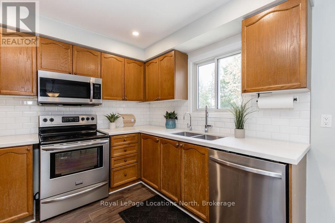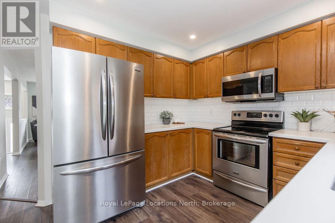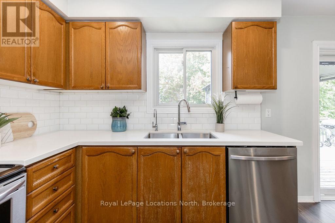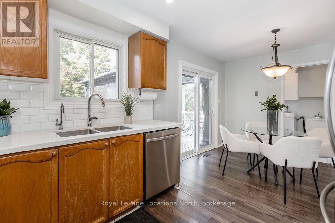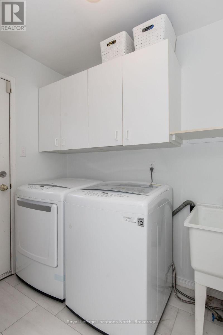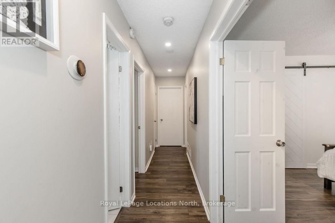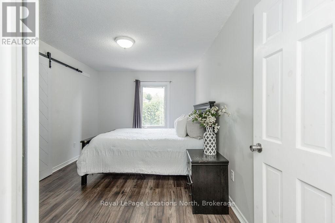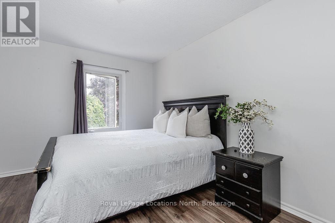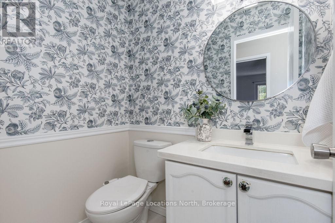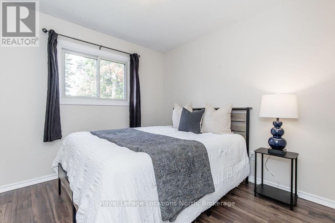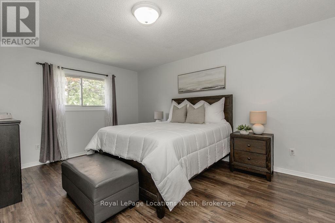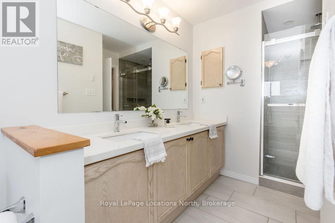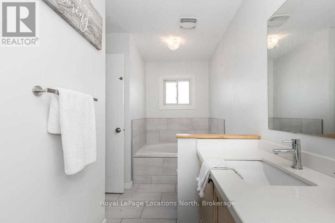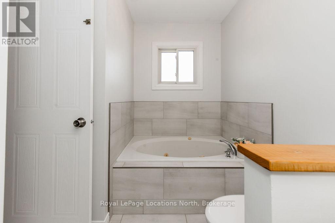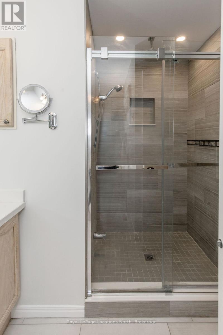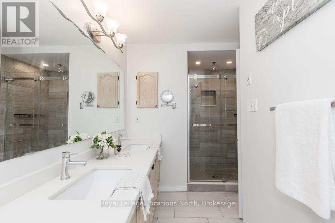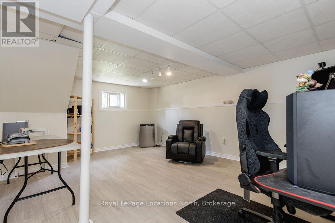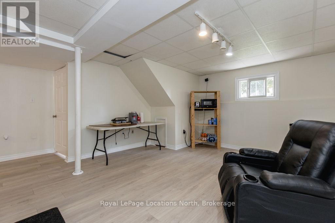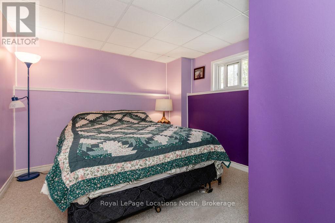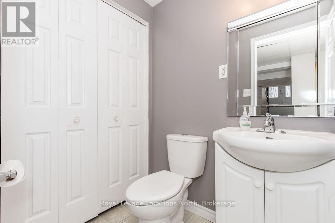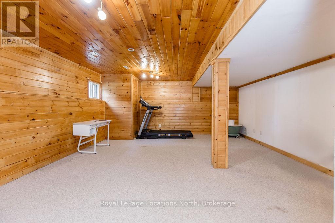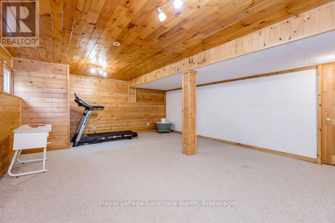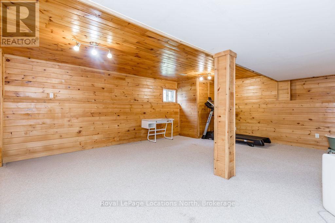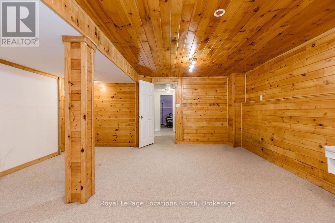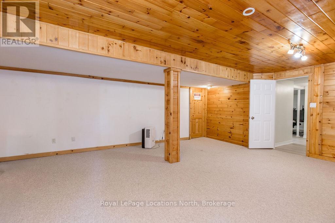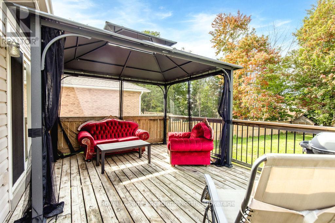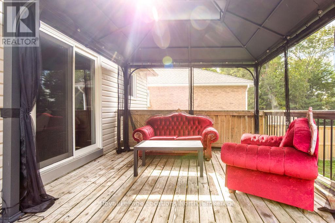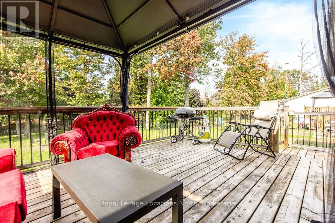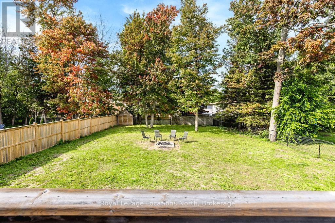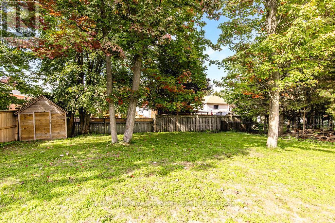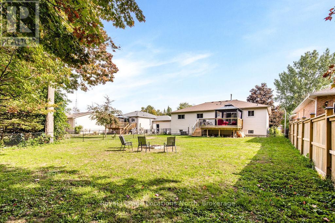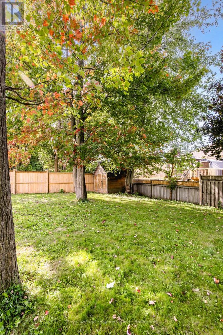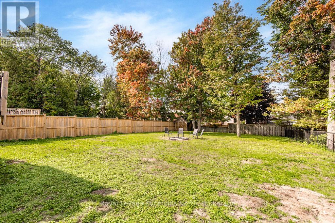52 Royal Beech Drive Wasaga Beach, Ontario L0L 2P0
$749,900
House hunting can be stressful. You want a home that's solid, practical and ready to enjoy. This one checks a lot of boxes. Built on a generous 61 x 181 ft lot with mature trees, this well-maintained family home offers 3+1 bedrooms and 2 full bathrooms plus a half bath, with approximately 1,400 sq ft on the main level plus a spacious finished basement. Recent updates give peace of mind: a new roof (2025, 40-year shingles) and new eaves with gutter guards front and back (2025), new furnace/AC, plus windows (2013) and a new front door. The heart of the home is the eat-in kitchen with quartz counters, stainless steel appliances and laminate flooring that flows through the main living areas - there's even a RO water system for added convenience. The primary suite is thoughtfully arranged and features a semi-ensuite with double quartz sinks and a luxurious soaker tub, and the main bath features an updated walk-in glass shower with contemporary tile. Main-floor laundry keeps everyday living easy. Downstairs the freshly painted basement adds real usable space: a legal-sized bedroom, a 3-pc bathroom, a large rec room plus a second rec room finished in warm pine, and a big storage room. Additional features include a 100-amp panel, a updated garage door with loft storage and a fully fenced (fence 2024) yard for privacy. This is a comfortable, move-in ready property with all major updates completed, giving long-term value. Walking distance to school is a great draw for families plus trails, beach and shopping/transit are a short walk away. (id:53503)
Property Details
| MLS® Number | S12445329 |
| Property Type | Single Family |
| Community Name | Wasaga Beach |
| Equipment Type | Water Heater, Air Conditioner, Furnace |
| Parking Space Total | 6 |
| Rental Equipment Type | Water Heater, Air Conditioner, Furnace |
Building
| Bathroom Total | 3 |
| Bedrooms Above Ground | 4 |
| Bedrooms Total | 4 |
| Appliances | Central Vacuum, Dishwasher, Dryer, Microwave, Stove, Washer, Water Treatment, Refrigerator |
| Architectural Style | Bungalow |
| Basement Development | Finished |
| Basement Type | N/a (finished), Full |
| Construction Style Attachment | Detached |
| Cooling Type | Central Air Conditioning |
| Exterior Finish | Brick Facing, Vinyl Siding |
| Foundation Type | Concrete |
| Half Bath Total | 1 |
| Heating Fuel | Natural Gas |
| Heating Type | Forced Air |
| Stories Total | 1 |
| Size Interior | 1100 - 1500 Sqft |
| Type | House |
| Utility Water | Municipal Water |
Parking
| Attached Garage | |
| Garage |
Land
| Acreage | No |
| Sewer | Sanitary Sewer |
| Size Depth | 180 Ft ,6 In |
| Size Frontage | 61 Ft |
| Size Irregular | 61 X 180.5 Ft |
| Size Total Text | 61 X 180.5 Ft |
| Zoning Description | R1 |
Rooms
| Level | Type | Length | Width | Dimensions |
|---|---|---|---|---|
| Lower Level | Recreational, Games Room | 6.78 m | 5.03 m | 6.78 m x 5.03 m |
| Lower Level | Other | 8.36 m | 5.87 m | 8.36 m x 5.87 m |
| Lower Level | Recreational, Games Room | 5.77 m | 5.33 m | 5.77 m x 5.33 m |
| Lower Level | Bedroom | 3.44 m | 3.09 m | 3.44 m x 3.09 m |
| Main Level | Living Room | 4.67 m | 3.33 m | 4.67 m x 3.33 m |
| Main Level | Kitchen | 5.51 m | 3.79 m | 5.51 m x 3.79 m |
| Main Level | Dining Room | 3.33 m | 1.85 m | 3.33 m x 1.85 m |
| Main Level | Primary Bedroom | 4.81 m | 3.56 m | 4.81 m x 3.56 m |
| Main Level | Bedroom | 4.29 m | 3.1 m | 4.29 m x 3.1 m |
| Main Level | Bedroom | 3.67 m | 3.07 m | 3.67 m x 3.07 m |
| Main Level | Laundry Room | 2.31 m | 1.74 m | 2.31 m x 1.74 m |
Utilities
| Cable | Installed |
| Electricity | Installed |
https://www.realtor.ca/real-estate/28952722/52-royal-beech-drive-wasaga-beach-wasaga-beach
Interested?
Contact us for more information

