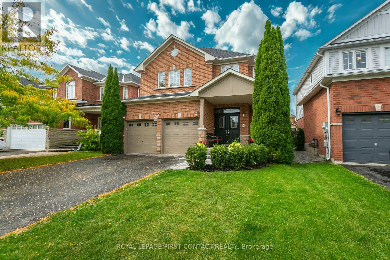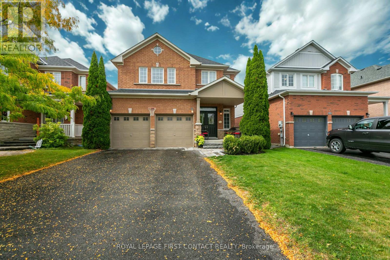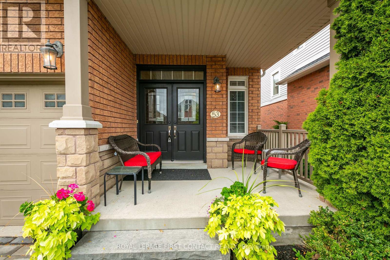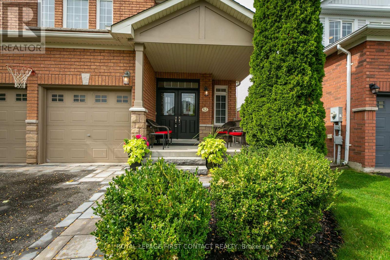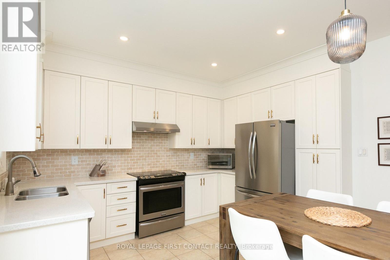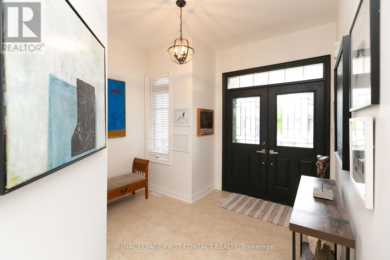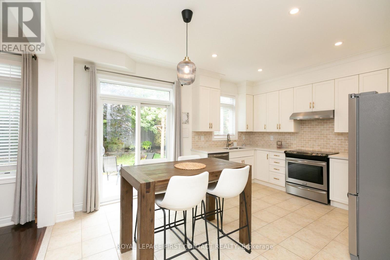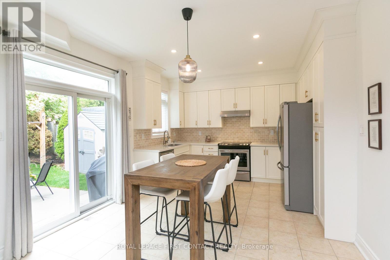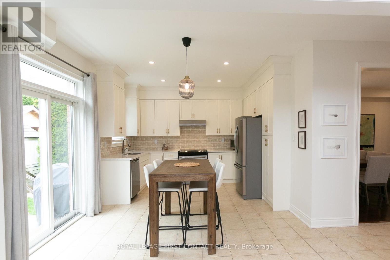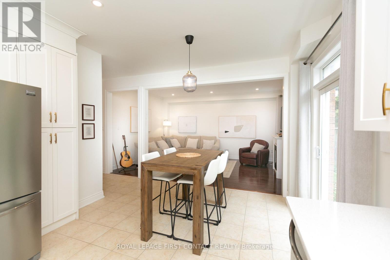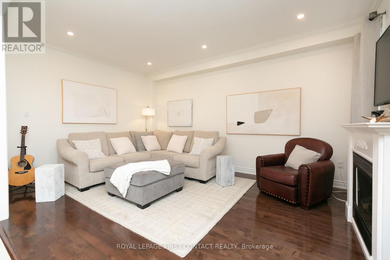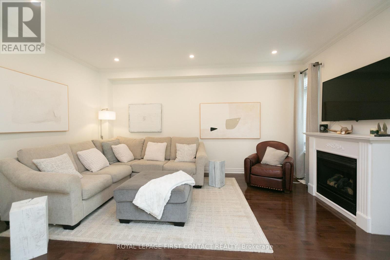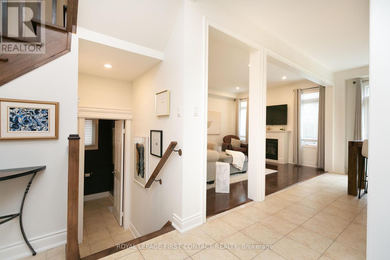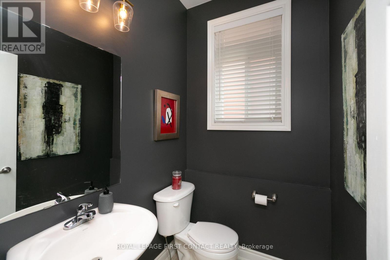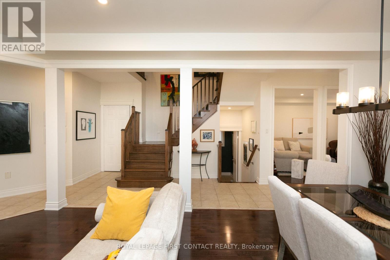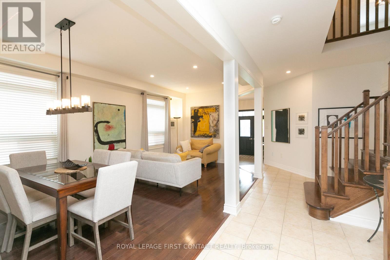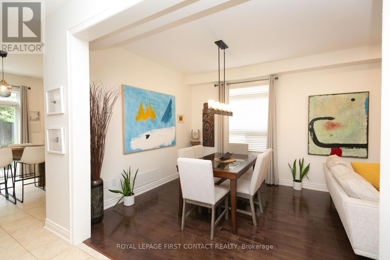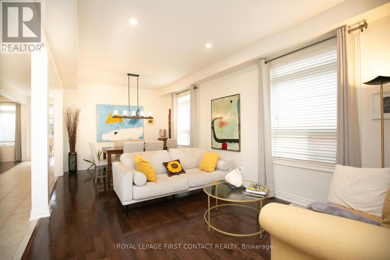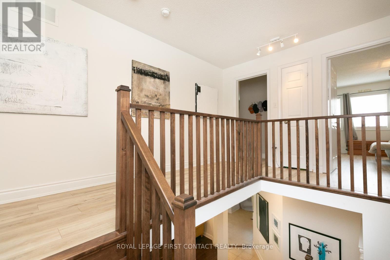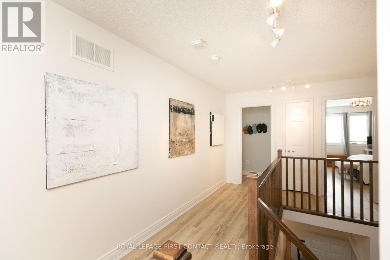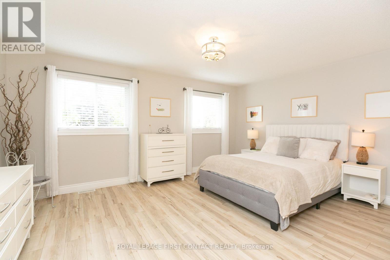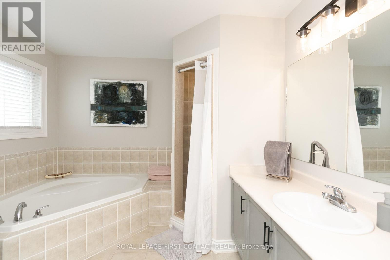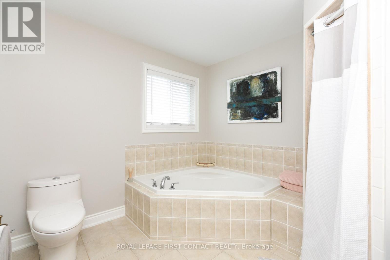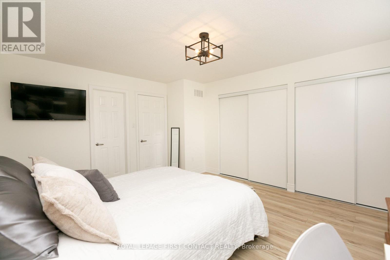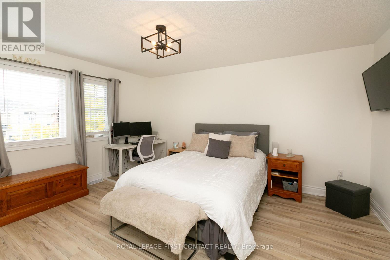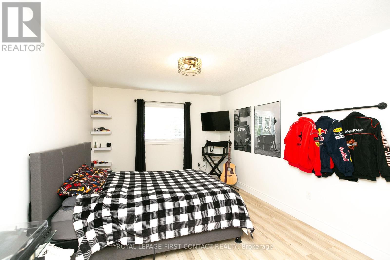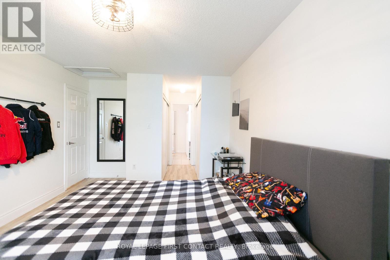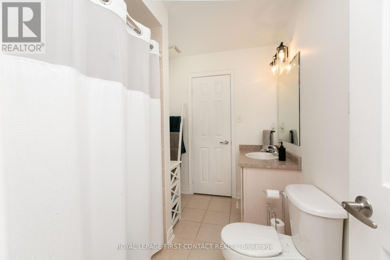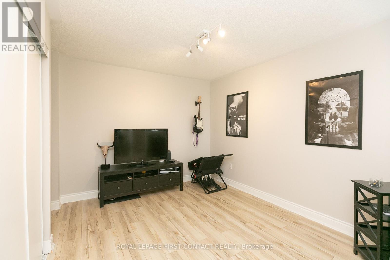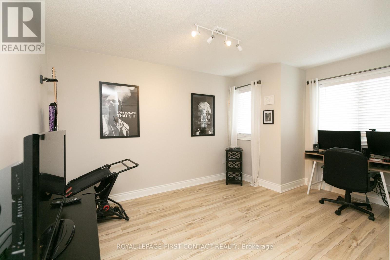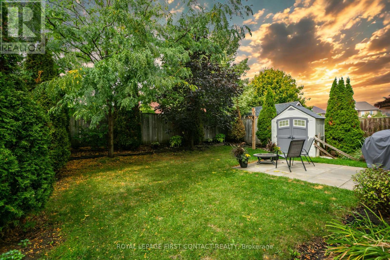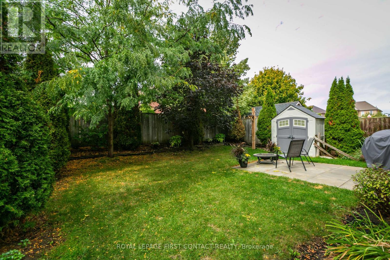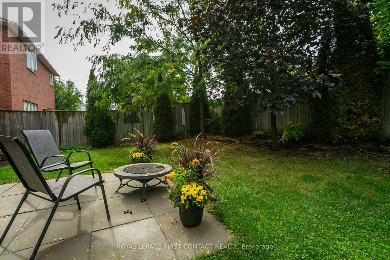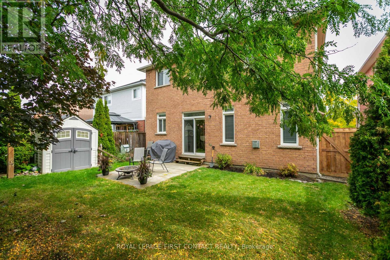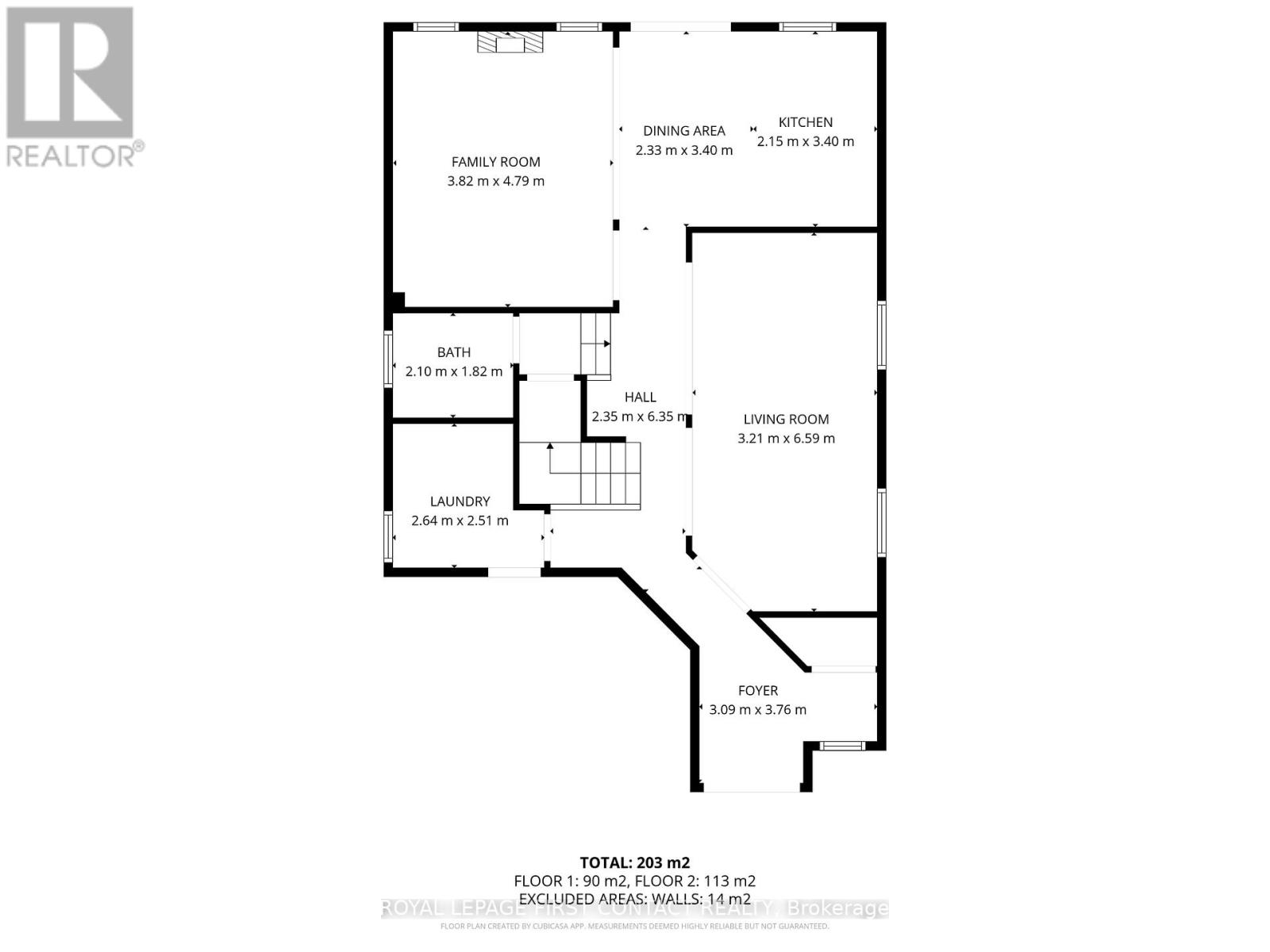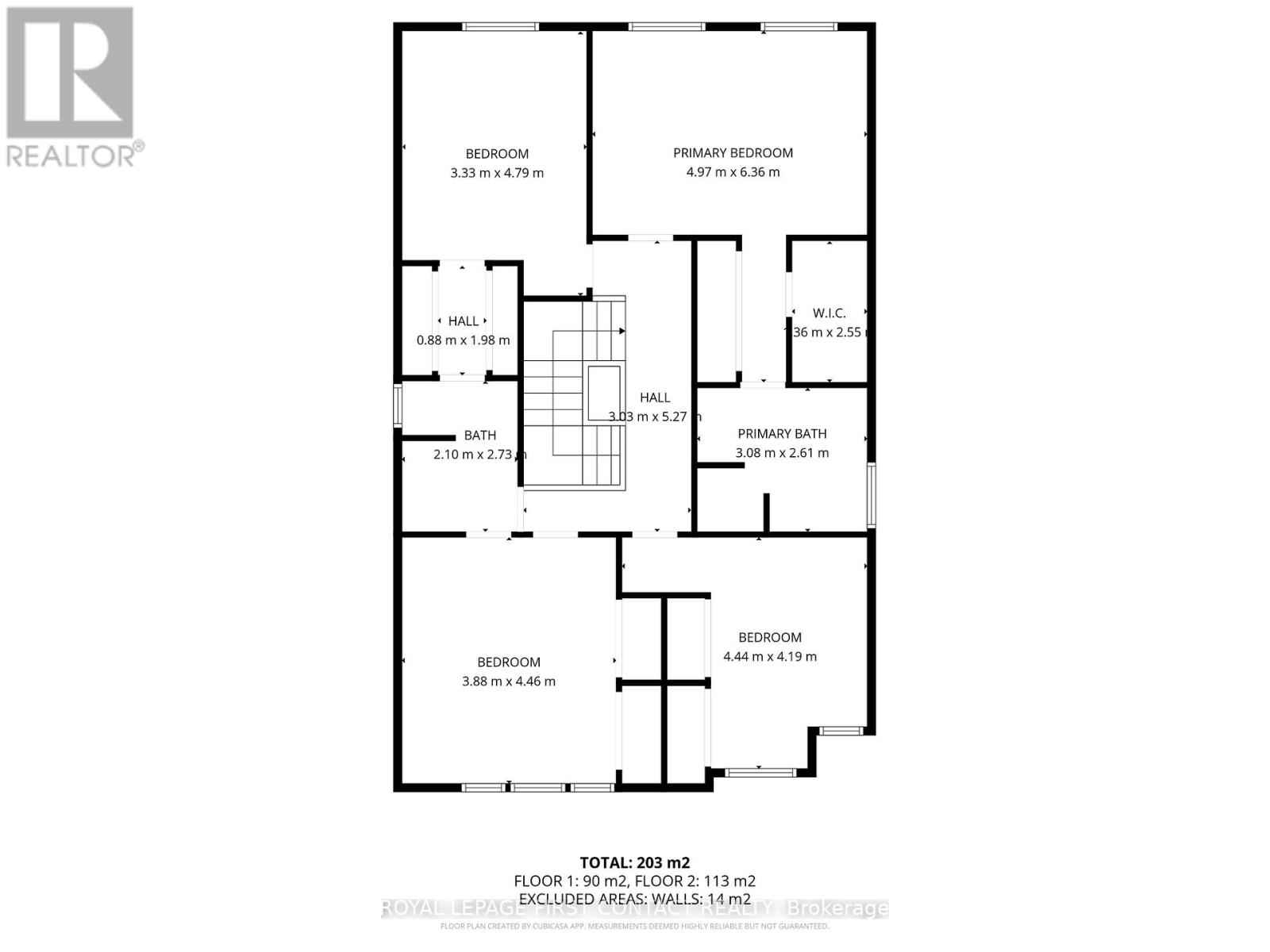4 Bedroom
3 Bathroom
2500 - 3000 sqft
Fireplace
Central Air Conditioning
Forced Air
$999,900
This stunning two-storey, all-brick home truly has it all, location and layout. Step inside to a spacious front entry leading into a bright main floor with hardwood flooring, updated lighting, pot lights, and soaring 9.5 ceilings. The layout offers a modern kitchen with stainless steel appliances, quartz countertops, and backsplash, open to the family room with a cozy gas fireplace. A convenient main floor laundry/mudroom provides inside access to the double garage, plus a 2-piece powder room for guests. Upstairs, a beautiful hardwood staircase leads to four generously sized bedrooms, EACH with two closets, yes two!! The primary suite includes a 4-piece ensuite, while the remaining three bedrooms share a well-appointed 4-piece bathroom.The unfinished basement offers endless possibilities whether for storage, kids play, or your future vision. Outside, the fully fenced backyard is private with mature trees & a garden shed, while the front yard features a no-sidewalk design for extra parking and a new front unilock walkway. The double garage is equipped with a 220V plug for electric vehicles. With its ideal layout, thoughtful updates, and unbeatable location, this home is the perfect place to make your next move. (id:53503)
Property Details
|
MLS® Number
|
S12448925 |
|
Property Type
|
Single Family |
|
Community Name
|
Innis-Shore |
|
Amenities Near By
|
Park, Schools, Public Transit |
|
Equipment Type
|
Water Heater |
|
Features
|
Carpet Free, Sump Pump |
|
Parking Space Total
|
6 |
|
Rental Equipment Type
|
Water Heater |
|
Structure
|
Shed |
Building
|
Bathroom Total
|
3 |
|
Bedrooms Above Ground
|
4 |
|
Bedrooms Total
|
4 |
|
Age
|
16 To 30 Years |
|
Amenities
|
Fireplace(s) |
|
Appliances
|
Garage Door Opener Remote(s), Water Softener, Dishwasher, Dryer, Stove, Washer, Refrigerator |
|
Basement Development
|
Unfinished |
|
Basement Type
|
Full, N/a (unfinished) |
|
Construction Style Attachment
|
Detached |
|
Cooling Type
|
Central Air Conditioning |
|
Exterior Finish
|
Brick |
|
Fireplace Present
|
Yes |
|
Fireplace Total
|
1 |
|
Foundation Type
|
Poured Concrete |
|
Half Bath Total
|
1 |
|
Heating Fuel
|
Natural Gas |
|
Heating Type
|
Forced Air |
|
Stories Total
|
2 |
|
Size Interior
|
2500 - 3000 Sqft |
|
Type
|
House |
|
Utility Water
|
Municipal Water |
Parking
Land
|
Acreage
|
No |
|
Fence Type
|
Fully Fenced, Fenced Yard |
|
Land Amenities
|
Park, Schools, Public Transit |
|
Sewer
|
Sanitary Sewer |
|
Size Depth
|
109 Ft ,10 In |
|
Size Frontage
|
39 Ft ,10 In |
|
Size Irregular
|
39.9 X 109.9 Ft |
|
Size Total Text
|
39.9 X 109.9 Ft |
Rooms
| Level |
Type |
Length |
Width |
Dimensions |
|
Second Level |
Primary Bedroom |
5.1 m |
3.9 m |
5.1 m x 3.9 m |
|
Second Level |
Bedroom 2 |
4.5 m |
3.4 m |
4.5 m x 3.4 m |
|
Second Level |
Bedroom 3 |
4 m |
4.6 m |
4 m x 4.6 m |
|
Second Level |
Bedroom 4 |
3.1 m |
4.5 m |
3.1 m x 4.5 m |
|
Second Level |
Bathroom |
|
|
Measurements not available |
|
Second Level |
Bathroom |
|
|
Measurements not available |
|
Main Level |
Laundry Room |
|
|
Measurements not available |
|
Main Level |
Living Room |
5.1 m |
3.7 m |
5.1 m x 3.7 m |
|
Main Level |
Dining Room |
3.4 m |
6.7 m |
3.4 m x 6.7 m |
|
Main Level |
Kitchen |
3.8 m |
4.9 m |
3.8 m x 4.9 m |
https://www.realtor.ca/real-estate/28960553/53-tudor-crescent-barrie-innis-shore-innis-shore

