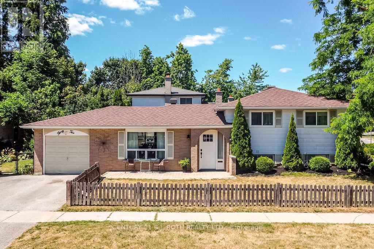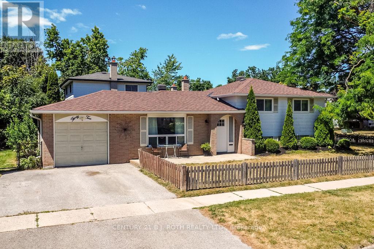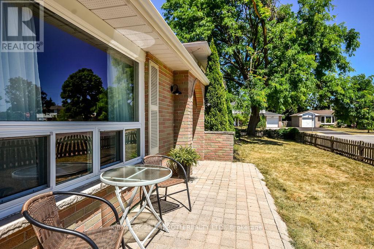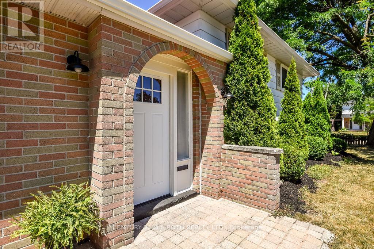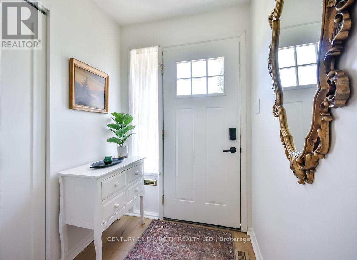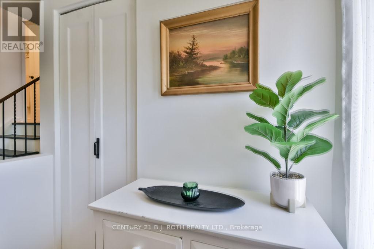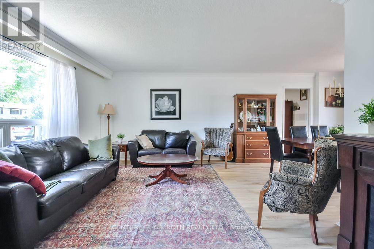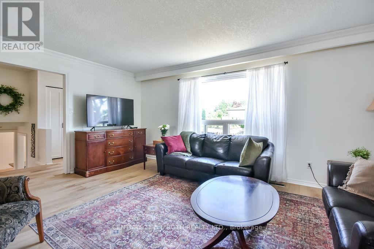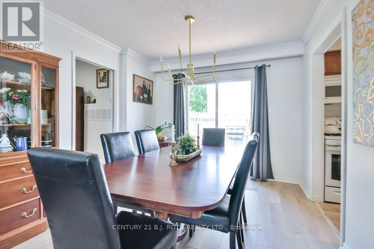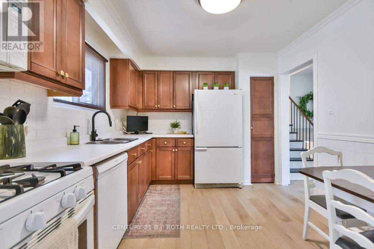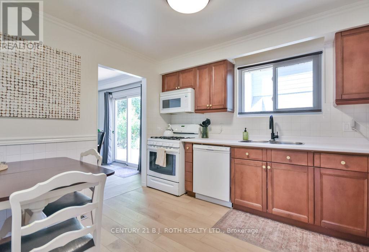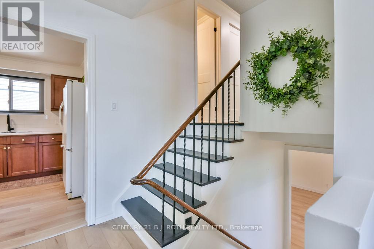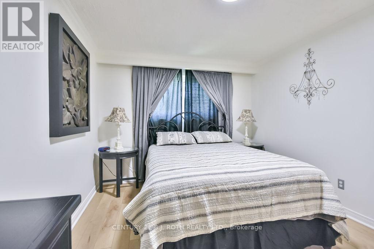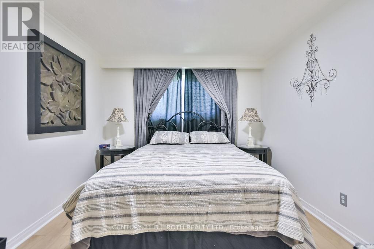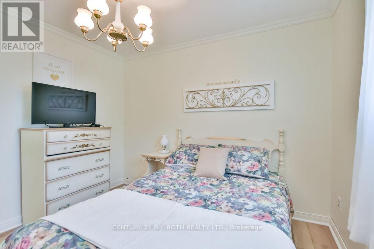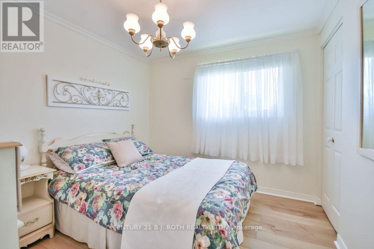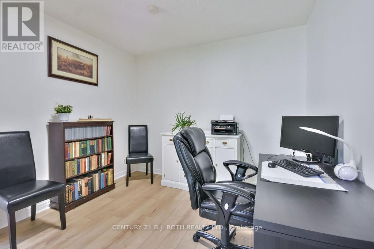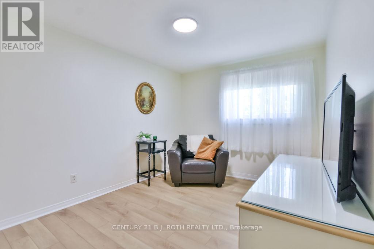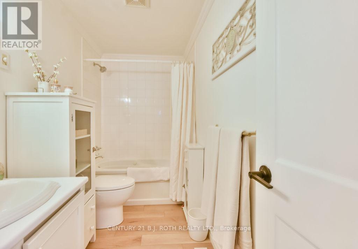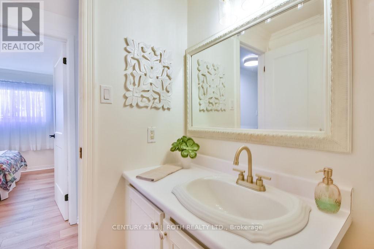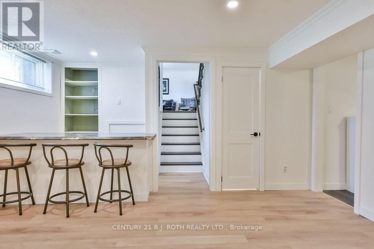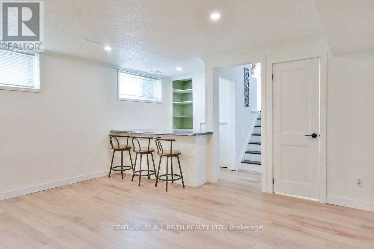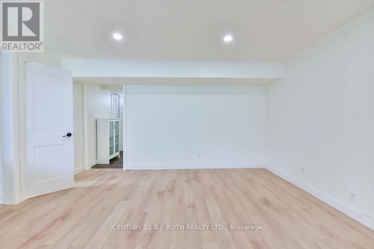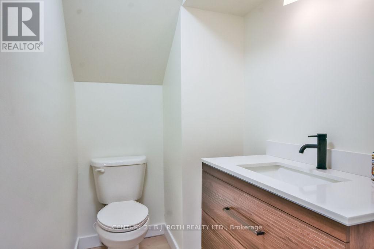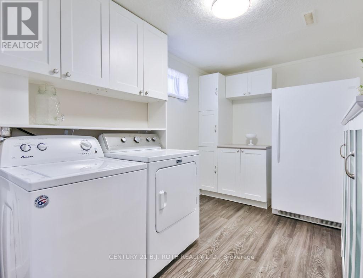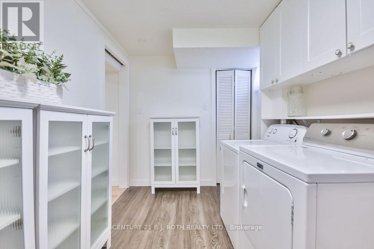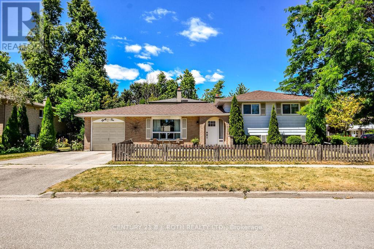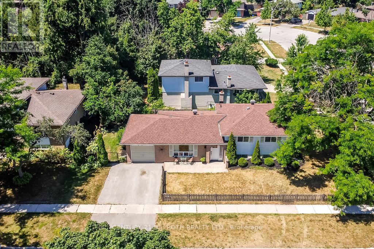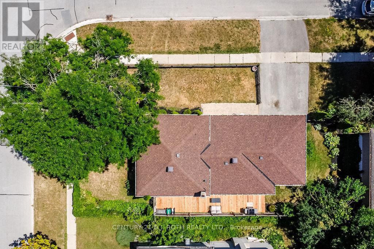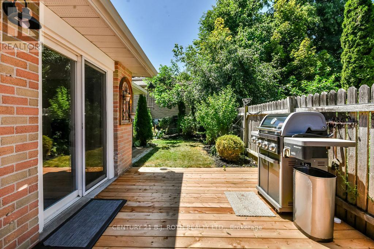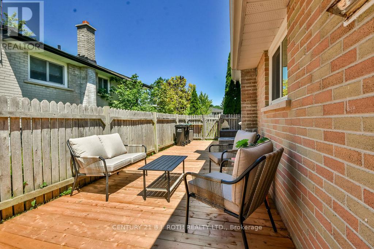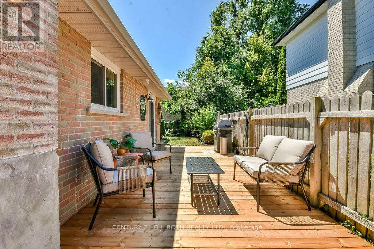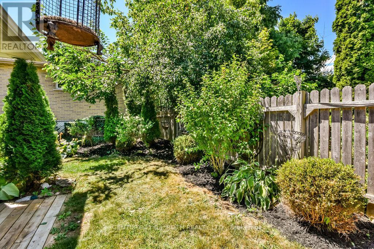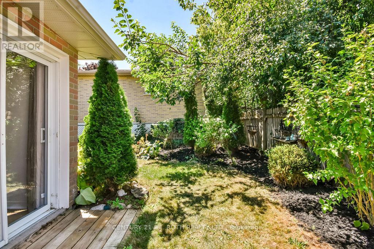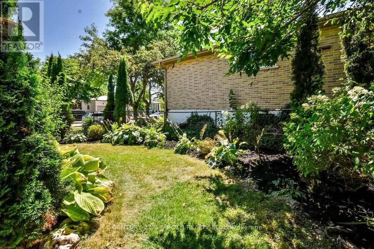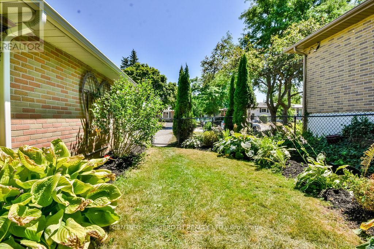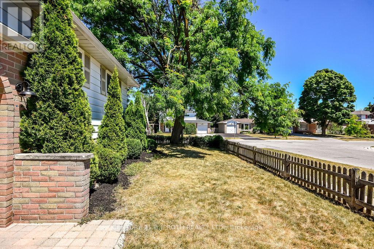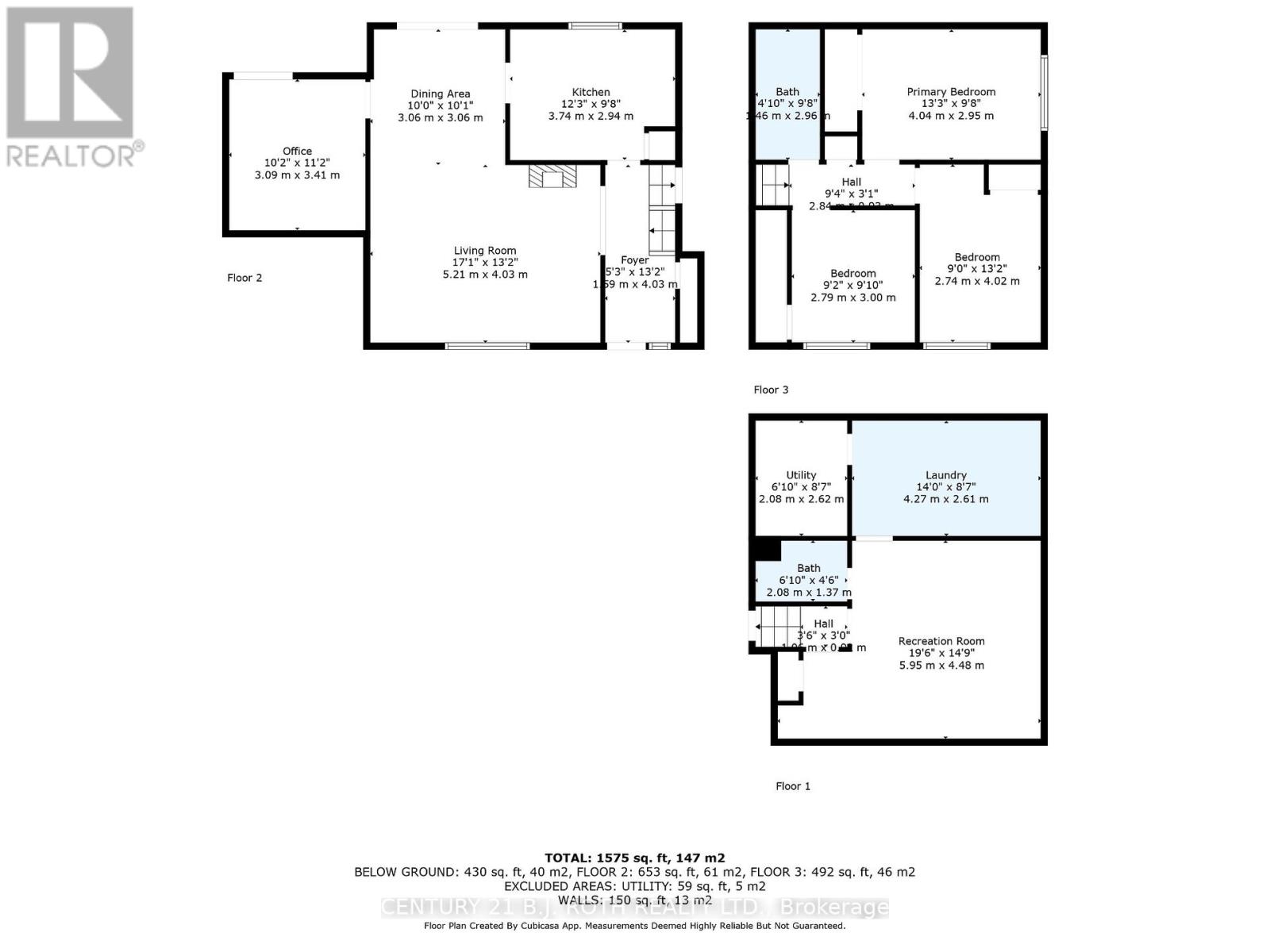32 Lonsdale Place Barrie (Grove East), Ontario L4M 4J1
$749,900
Charming Sidesplit in Prime Barrie Location tucked away on a quiet, family-friendly cul-de-sac, this well-maintained 3-bedroom sidesplit offers a fantastic opportunity in one of Barrie's most convenient neighbourhoods. Located just minutes from Bayfield Street, enjoy easy access to shopping, restaurants, schools, parks, RVH, and Highway 400; everything you need is right at your doorstep. Inside, you'll find a bright and functional layout featuring three spacious bedrooms plus a dedicated office, perfect for remote work or a guest space. The full bathroom includes a relaxing Jacuzzi tub, while the lower level offers a cozy rec room, bar area for entertaining, a convenient 2-piece bath, and a large laundry room with plenty of storage. Set on a mature lot in a sought-after area, this home combines comfort, space, and location an ideal choice for families, downsizers, or first-time buyers. (id:53503)
Property Details
| MLS® Number | S12431850 |
| Property Type | Single Family |
| Community Name | Grove East |
| Amenities Near By | Beach, Public Transit, Ski Area |
| Community Features | Community Centre |
| Equipment Type | Water Heater |
| Features | Level, Carpet Free |
| Parking Space Total | 4 |
| Rental Equipment Type | Water Heater |
Building
| Bathroom Total | 2 |
| Bedrooms Above Ground | 3 |
| Bedrooms Total | 3 |
| Age | 51 To 99 Years |
| Appliances | Dishwasher, Dryer, Freezer, Microwave, Stove, Washer, Window Coverings, Refrigerator |
| Basement Type | Partial |
| Construction Style Attachment | Detached |
| Construction Style Split Level | Sidesplit |
| Cooling Type | Central Air Conditioning |
| Exterior Finish | Brick, Vinyl Siding |
| Foundation Type | Block |
| Half Bath Total | 1 |
| Heating Fuel | Natural Gas |
| Heating Type | Forced Air |
| Size Interior | 1100 - 1500 Sqft |
| Type | House |
| Utility Water | Municipal Water |
Parking
| No Garage |
Land
| Acreage | No |
| Land Amenities | Beach, Public Transit, Ski Area |
| Sewer | Sanitary Sewer |
| Size Depth | 55 Ft |
| Size Frontage | 100 Ft |
| Size Irregular | 100 X 55 Ft |
| Size Total Text | 100 X 55 Ft|under 1/2 Acre |
| Zoning Description | R2 |
Rooms
| Level | Type | Length | Width | Dimensions |
|---|---|---|---|---|
| Second Level | Primary Bedroom | 4.04 m | 2.95 m | 4.04 m x 2.95 m |
| Second Level | Bedroom | 2.79 m | 3 m | 2.79 m x 3 m |
| Second Level | Bedroom | 2.74 m | 4.02 m | 2.74 m x 4.02 m |
| Second Level | Bathroom | 1.46 m | 2.96 m | 1.46 m x 2.96 m |
| Basement | Laundry Room | 4.27 m | 2.61 m | 4.27 m x 2.61 m |
| Basement | Utility Room | 2.08 m | 2.62 m | 2.08 m x 2.62 m |
| Basement | Bathroom | 2.08 m | 1.37 m | 2.08 m x 1.37 m |
| Basement | Recreational, Games Room | 5.95 m | 4.48 m | 5.95 m x 4.48 m |
| Main Level | Living Room | 5.21 m | 4.03 m | 5.21 m x 4.03 m |
| Main Level | Dining Room | 3.06 m | 3.06 m | 3.06 m x 3.06 m |
| Main Level | Kitchen | 3.74 m | 2.94 m | 3.74 m x 2.94 m |
| Main Level | Office | 3.09 m | 3.41 m | 3.09 m x 3.41 m |
| Main Level | Foyer | 1.59 m | 4.03 m | 1.59 m x 4.03 m |
Utilities
| Electricity | Installed |
| Sewer | Installed |
https://www.realtor.ca/real-estate/28924544/32-lonsdale-place-barrie-grove-east-grove-east
Interested?
Contact us for more information

