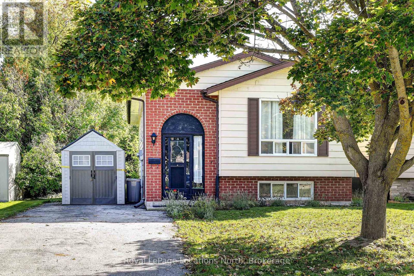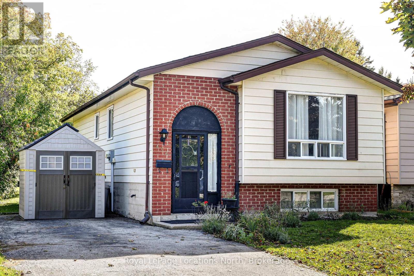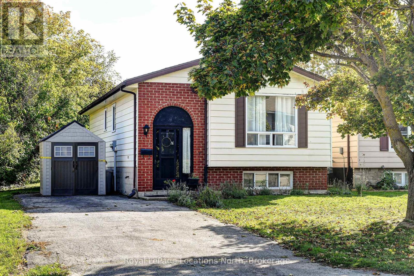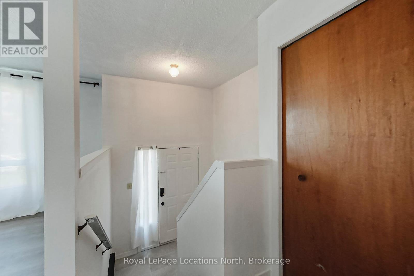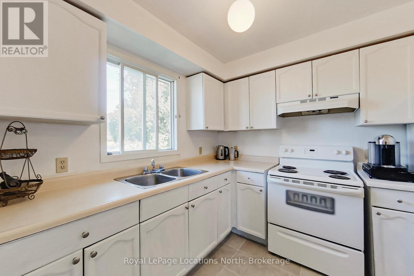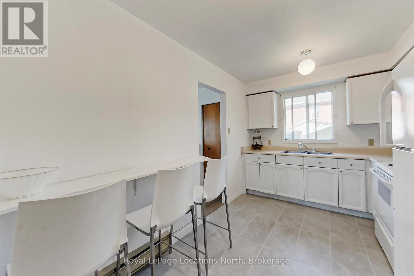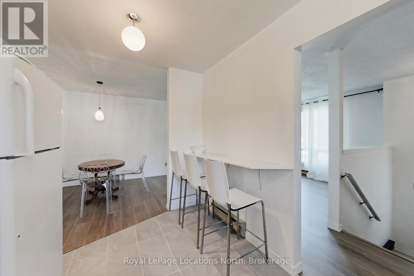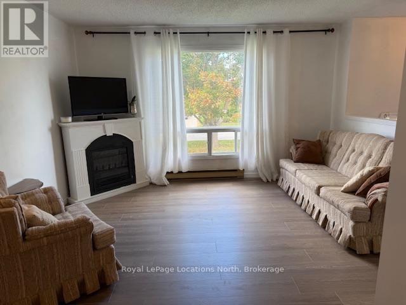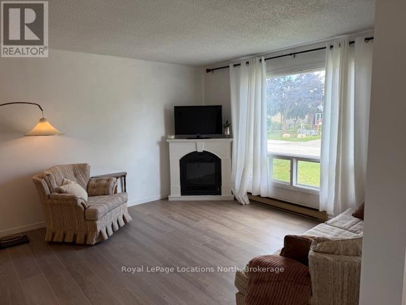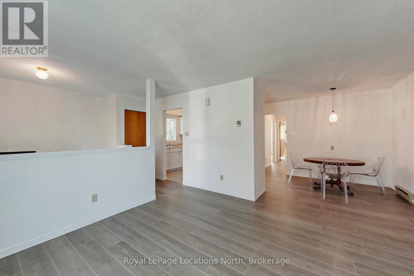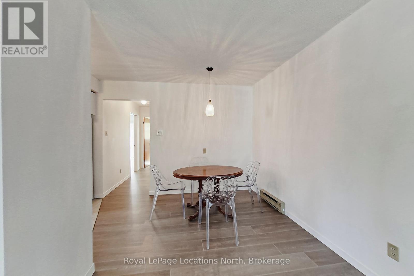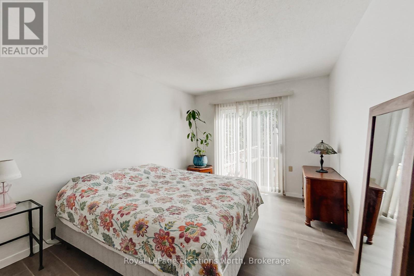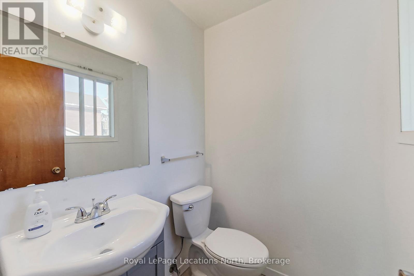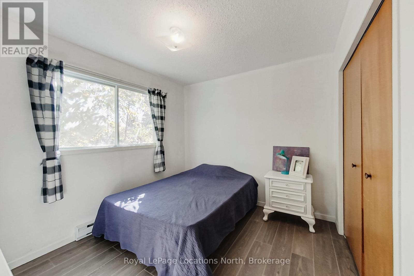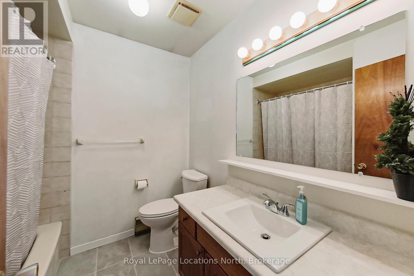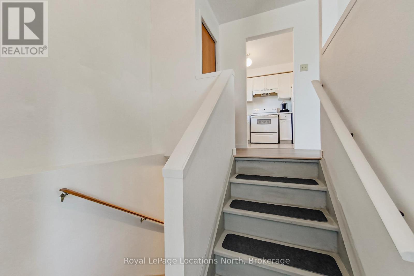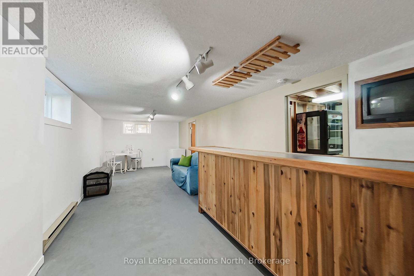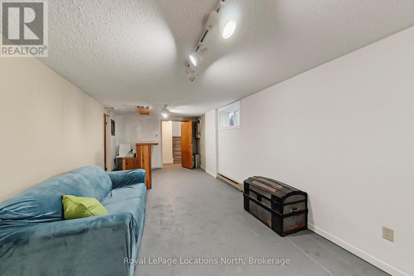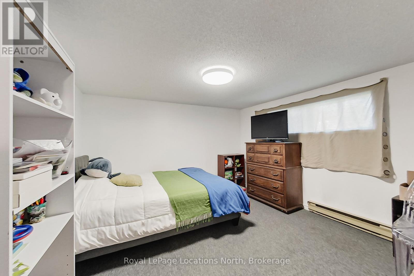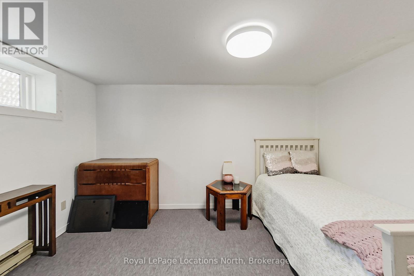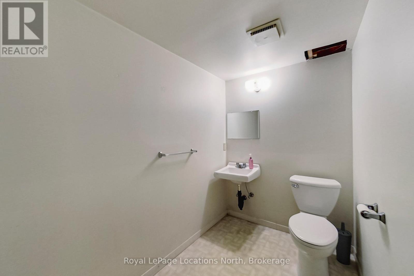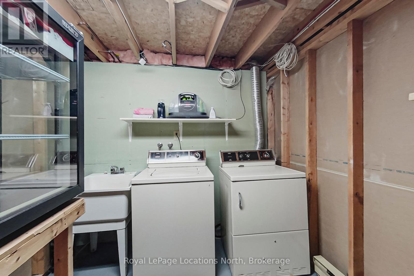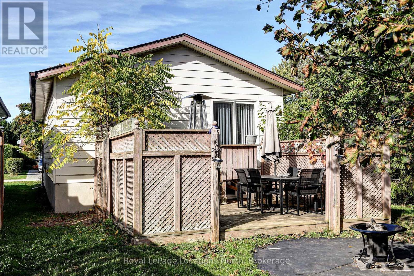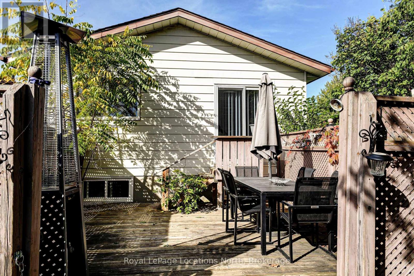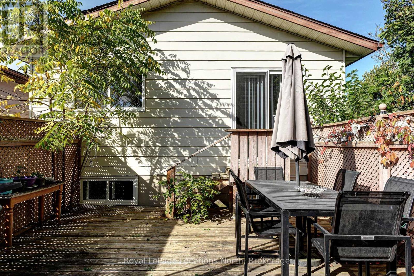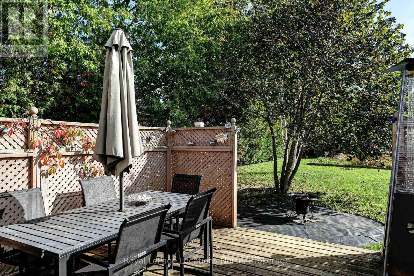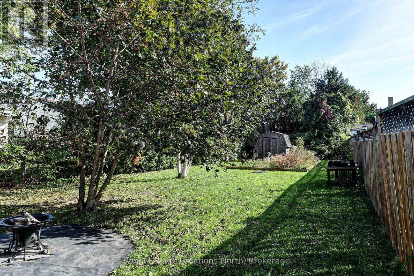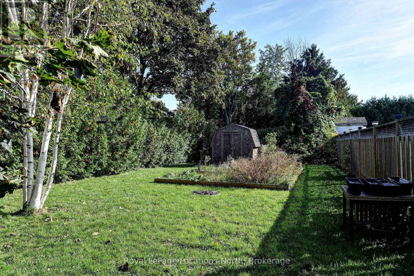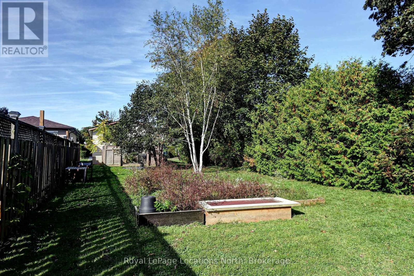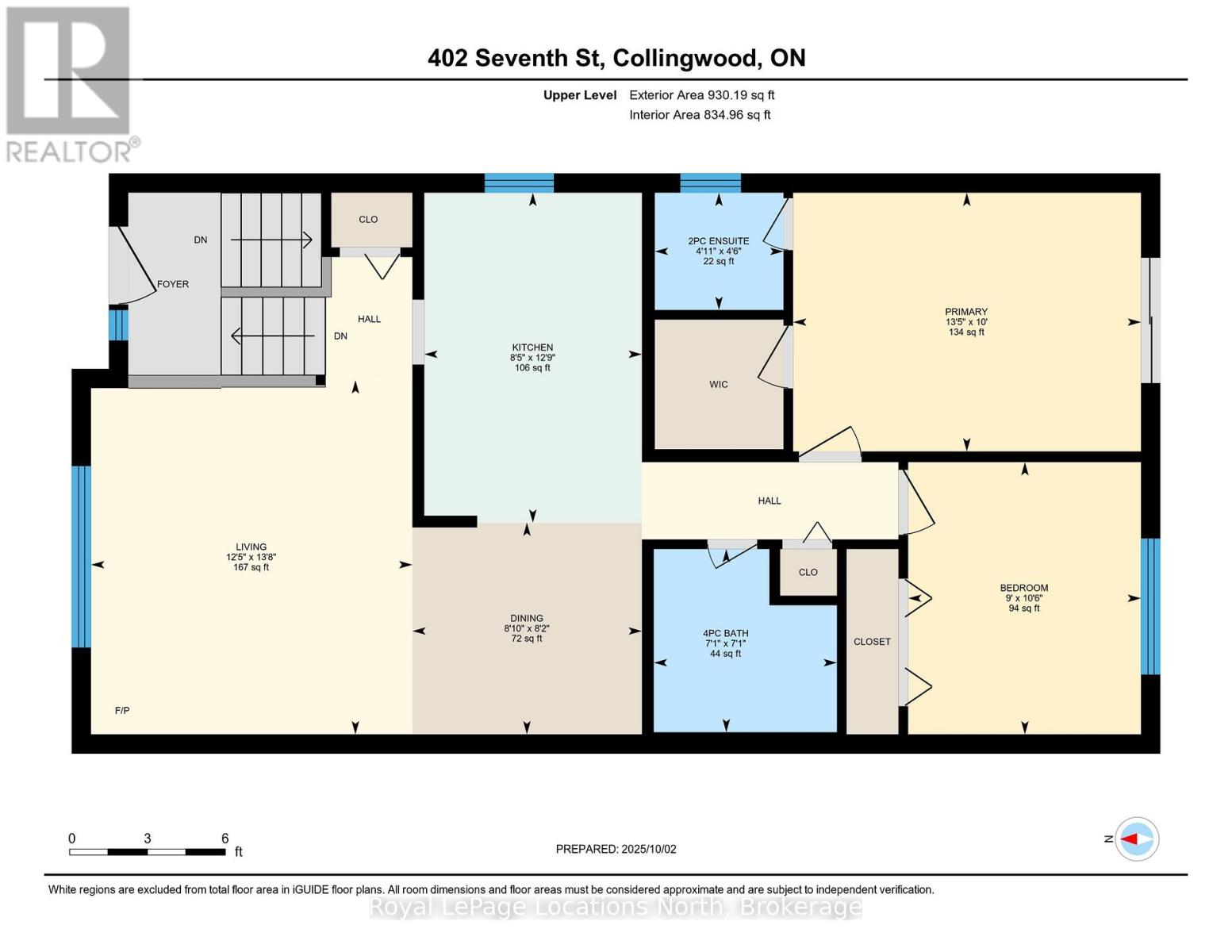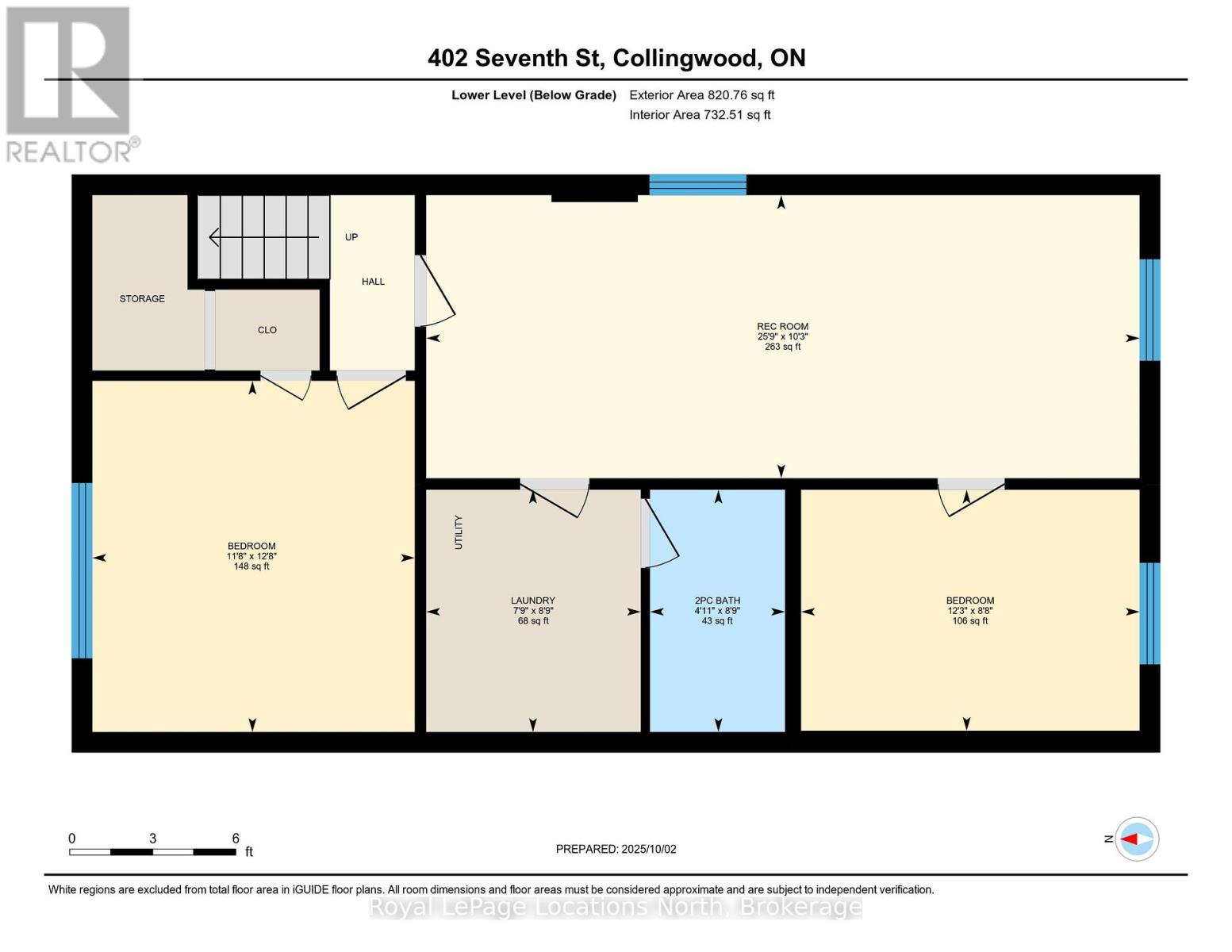402 Seventh Street Collingwood, Ontario L9Y 2B5
4 Bedroom
3 Bathroom
700 - 1100 sqft
Raised Bungalow
None
Baseboard Heaters
$599,000
Location, Location, Location. This well appointed Raised Bungalow is walking distance to shops, restaurants, schools, parks, trails and Georgian Bay. 2 bedrooms on the Main Floor. Primary Bedroom, with sliding glass doors to big deck and deep sunny lot. The basement has 2 more bedrooms, with a recreation room and bar. New laminate flooring, porcelain tile, fresh paint. Upgraded fixtures. Great sun exposure, with colourful sunsets and a peek of Blue Mountain. (id:53503)
Property Details
| MLS® Number | S12457021 |
| Property Type | Single Family |
| Community Name | Collingwood |
| Equipment Type | Water Heater |
| Features | Sump Pump |
| Parking Space Total | 3 |
| Rental Equipment Type | Water Heater |
| Structure | Deck, Shed |
Building
| Bathroom Total | 3 |
| Bedrooms Above Ground | 2 |
| Bedrooms Below Ground | 2 |
| Bedrooms Total | 4 |
| Age | 31 To 50 Years |
| Appliances | Dryer, Freezer, Storage Shed, Stove, Washer, Window Coverings, Refrigerator |
| Architectural Style | Raised Bungalow |
| Basement Development | Finished |
| Basement Type | N/a (finished), Full |
| Construction Style Attachment | Detached |
| Cooling Type | None |
| Exterior Finish | Brick Facing, Vinyl Siding |
| Foundation Type | Concrete |
| Half Bath Total | 2 |
| Heating Fuel | Electric |
| Heating Type | Baseboard Heaters |
| Stories Total | 1 |
| Size Interior | 700 - 1100 Sqft |
| Type | House |
| Utility Water | Municipal Water |
Parking
| No Garage |
Land
| Acreage | No |
| Fence Type | Partially Fenced |
| Sewer | Sanitary Sewer |
| Size Depth | 182 Ft ,2 In |
| Size Frontage | 35 Ft |
| Size Irregular | 35 X 182.2 Ft |
| Size Total Text | 35 X 182.2 Ft|under 1/2 Acre |
| Zoning Description | R-3 |
Rooms
| Level | Type | Length | Width | Dimensions |
|---|---|---|---|---|
| Basement | Bedroom | 2.65 m | 3.73 m | 2.65 m x 3.73 m |
| Basement | Laundry Room | 2.67 m | 2.36 m | 2.67 m x 2.36 m |
| Basement | Bathroom | 2.67 m | 1.49 m | 2.67 m x 1.49 m |
| Basement | Recreational, Games Room | 3.12 m | 7.86 m | 3.12 m x 7.86 m |
| Basement | Bedroom | 3.87 m | 3.55 m | 3.87 m x 3.55 m |
| Main Level | Kitchen | 3.88 m | 2.56 m | 3.88 m x 2.56 m |
| Main Level | Living Room | 4.16 m | 3.78 m | 4.16 m x 3.78 m |
| Main Level | Primary Bedroom | 3.04 m | 4.09 m | 3.04 m x 4.09 m |
| Main Level | Bedroom | 3.2 m | 2.74 m | 3.2 m x 2.74 m |
| Main Level | Dining Room | 2.61 m | 2.36 m | 2.61 m x 2.36 m |
| Main Level | Bathroom | 1.38 m | 1.51 m | 1.38 m x 1.51 m |
| Main Level | Bathroom | 2.15 m | 2.15 m | 2.15 m x 2.15 m |
Utilities
| Cable | Available |
| Electricity | Installed |
| Sewer | Installed |
https://www.realtor.ca/real-estate/28977732/402-seventh-street-collingwood-collingwood
Interested?
Contact us for more information

