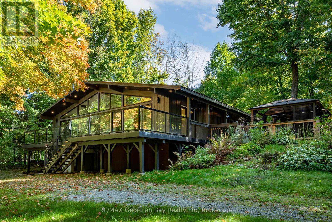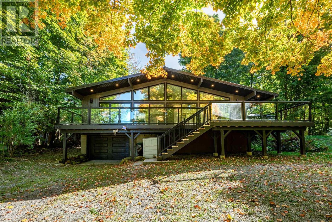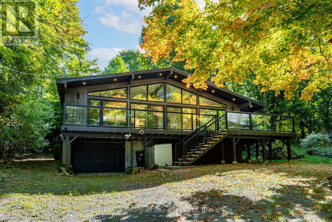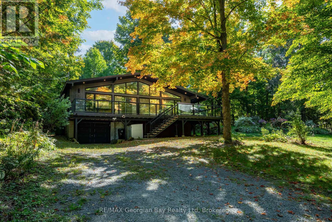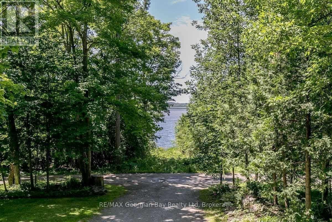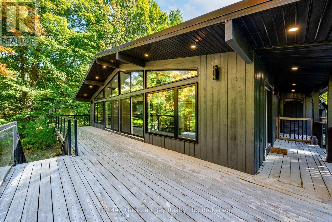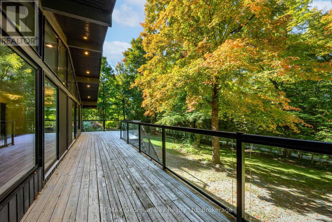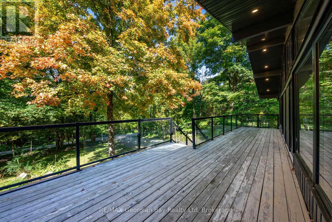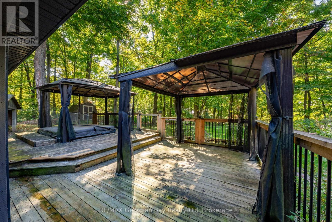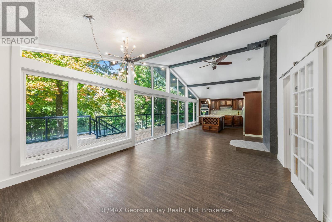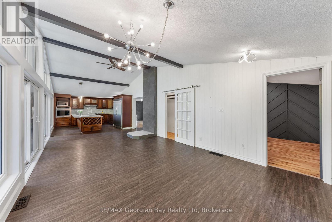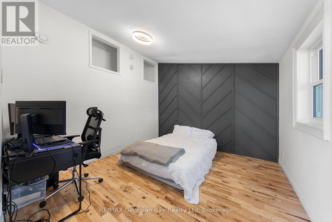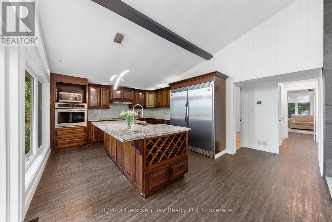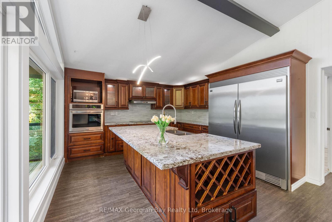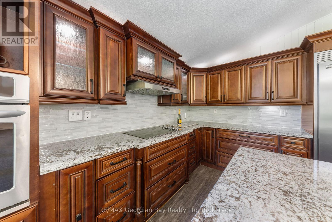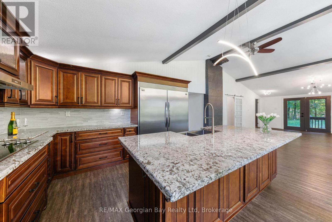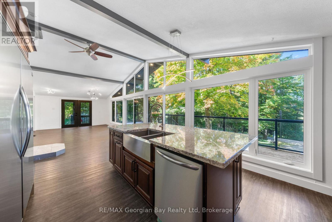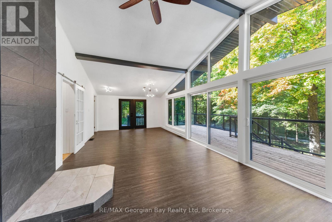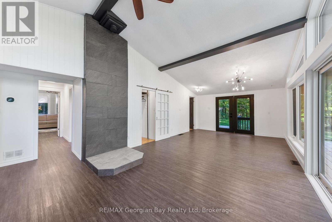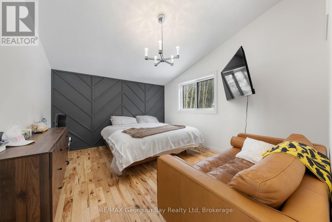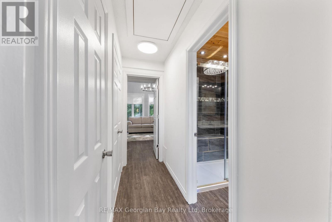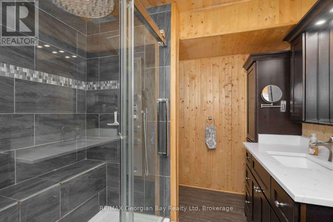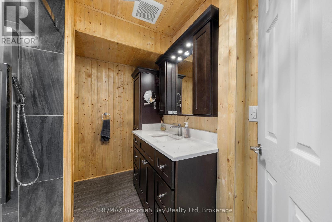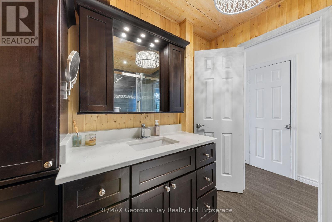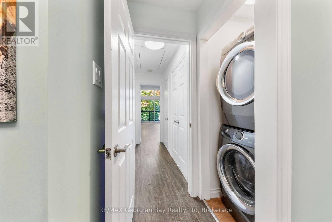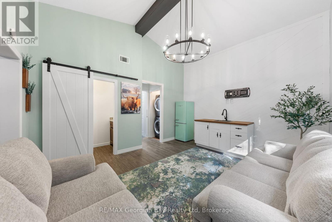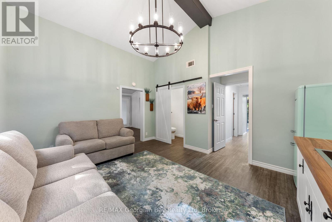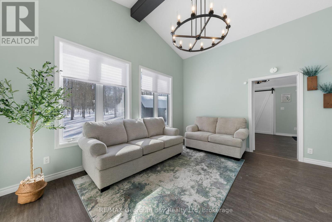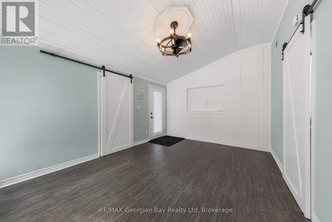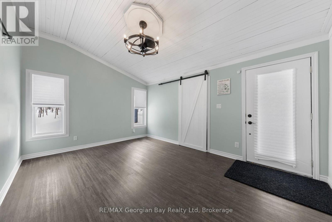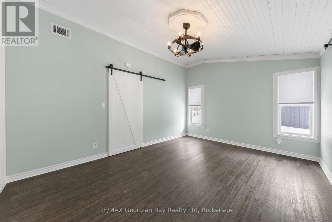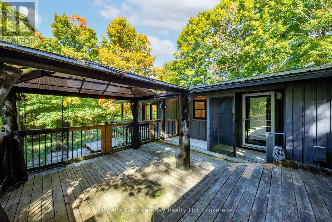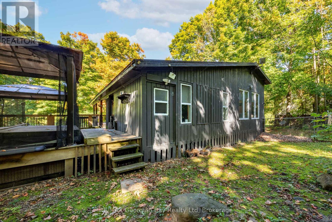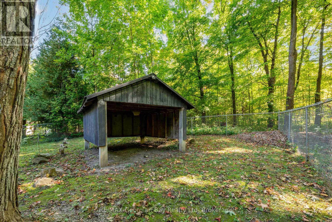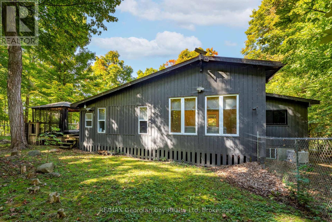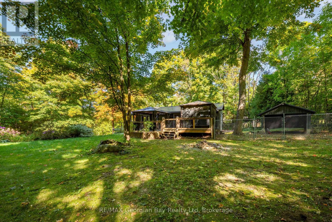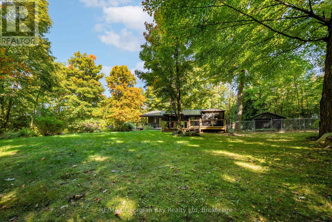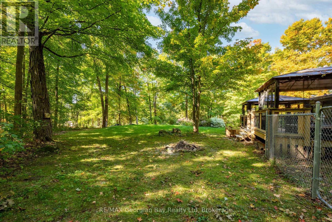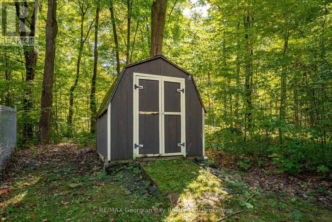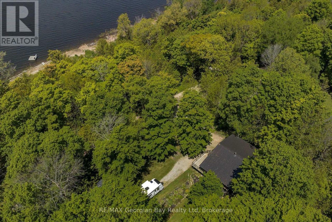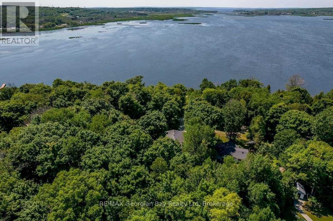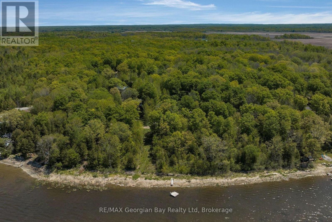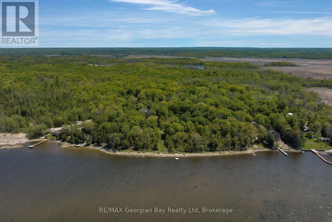1745 Twin Oaks Crescent Severn (Coldwater), Ontario L0K 1E0
$749,900
Matchedash Bay Retreat - Where Privacy Meets Tranquility! Nestled on a private double lot with nearly an acre of beautifully landscaped grounds, this fully renovated 3 bedroom, 1.5 bathroom home offers the perfect balance of modern comfort and natural serenity. With sweeping views of the calm waters of Matchedash Bay, this property delivers a rare combination of privacy, space, and scenery in one of the areas most sought-after settings. Inside, the open-concept layout is designed to impress. Soaring cathedral ceilings and expansive windows upgraded in 2022, fill the home with natural light, while oversized sliding doors lead seamlessly to a wrap-around deck ideal for entertaining or simply soaking up the peaceful surroundings. At the heart of the home, the custom kitchen features a striking oversized island, premium appliances, and stylish finishes throughout. Whether hosting friends or enjoying a quiet evening in, this space is tailored for gatherings and everyday living. Additional highlights include an upgraded water softener and filtration system, ensuring high-quality water throughout the home. Perfectly located, this retreat is just a 10-minute drive to Coldwater, 30 minutes to Orillia, and 35 minutes to Barrie. Whether you're searching for your forever home or a luxurious weekend getaway, this property offers the lifestyle youve been dreaming of. (id:53503)
Property Details
| MLS® Number | S12411987 |
| Property Type | Single Family |
| Community Name | Coldwater |
| Equipment Type | Propane Tank |
| Features | Wooded Area, Irregular Lot Size, Sloping, Country Residential |
| Parking Space Total | 8 |
| Rental Equipment Type | Propane Tank |
| Structure | Deck, Shed |
| View Type | Direct Water View |
| Water Front Name | Matchedash Bay |
Building
| Bathroom Total | 2 |
| Bedrooms Above Ground | 3 |
| Bedrooms Total | 3 |
| Age | 31 To 50 Years |
| Appliances | Hot Tub, Water Heater, Water Softener, Dishwasher, Dryer, Microwave, Stove, Washer, Refrigerator |
| Architectural Style | Bungalow |
| Cooling Type | Central Air Conditioning |
| Exterior Finish | Wood |
| Foundation Type | Block |
| Half Bath Total | 1 |
| Heating Fuel | Propane |
| Heating Type | Forced Air |
| Stories Total | 1 |
| Size Interior | 1500 - 2000 Sqft |
| Type | House |
Parking
| Attached Garage | |
| Garage |
Land
| Acreage | No |
| Sewer | Septic System |
| Size Depth | 144 Ft ,3 In |
| Size Frontage | 147 Ft ,8 In |
| Size Irregular | 147.7 X 144.3 Ft ; Lot Size Irregular |
| Size Total Text | 147.7 X 144.3 Ft ; Lot Size Irregular|1/2 - 1.99 Acres |
| Zoning Description | R1-20 |
Rooms
| Level | Type | Length | Width | Dimensions |
|---|---|---|---|---|
| Main Level | Bedroom | 4.76 m | 3.53 m | 4.76 m x 3.53 m |
| Main Level | Bedroom | 4.09 m | 3.52 m | 4.09 m x 3.52 m |
| Main Level | Bedroom | 3.52 m | 3.39 m | 3.52 m x 3.39 m |
| Main Level | Bathroom | 2.41 m | 1.28 m | 2.41 m x 1.28 m |
| Main Level | Bathroom | 2.25 m | 0.93 m | 2.25 m x 0.93 m |
Utilities
| Cable | Installed |
| Electricity | Installed |
| Sewer | Installed |
https://www.realtor.ca/real-estate/28880624/1745-twin-oaks-crescent-severn-coldwater-coldwater
Interested?
Contact us for more information

