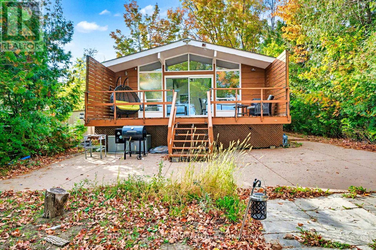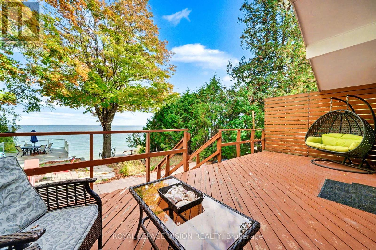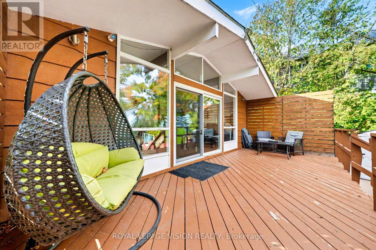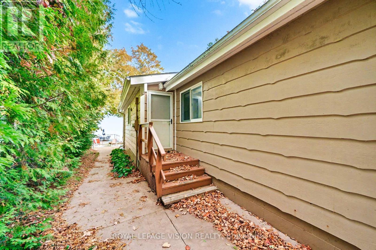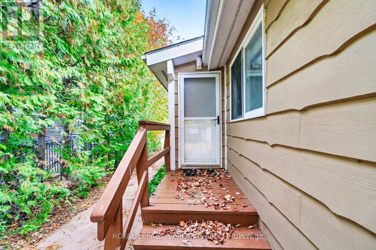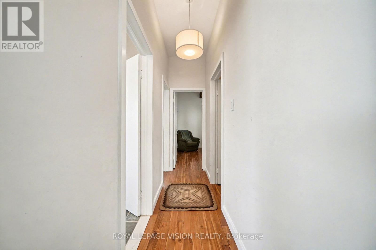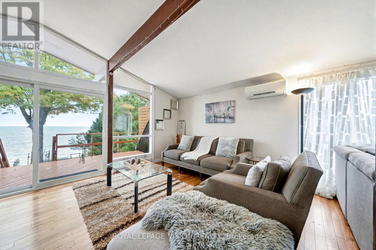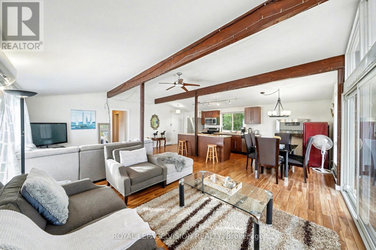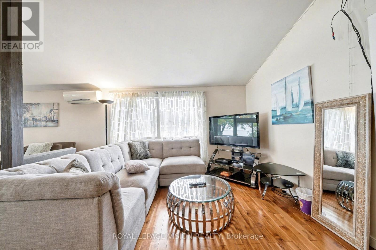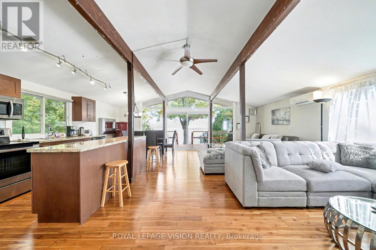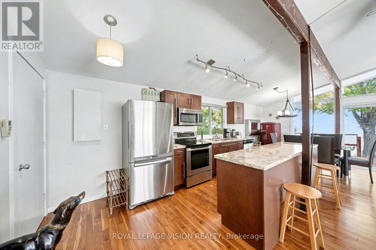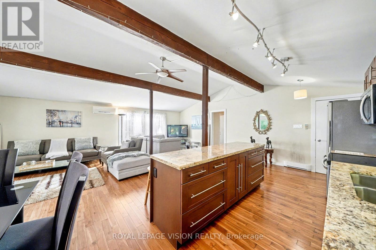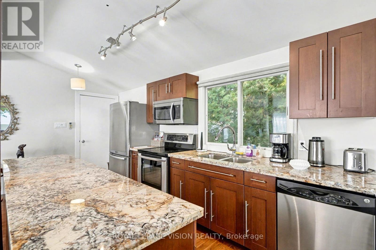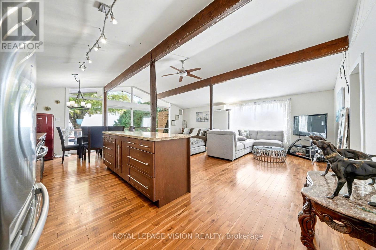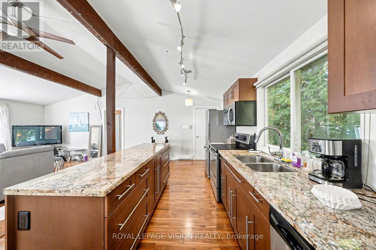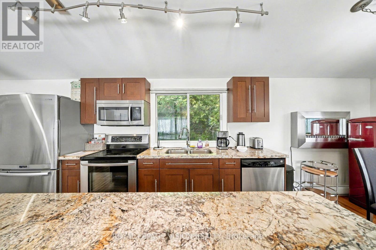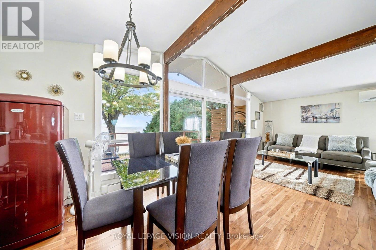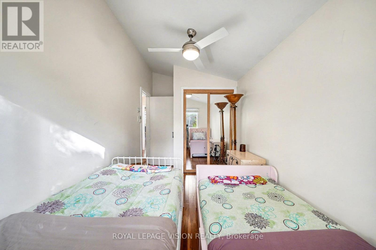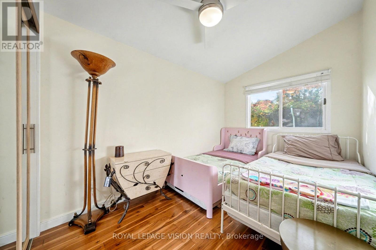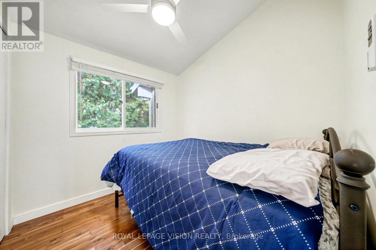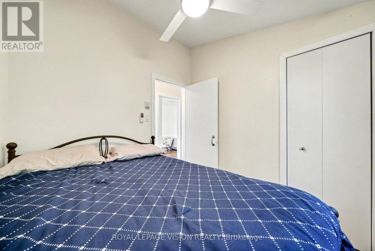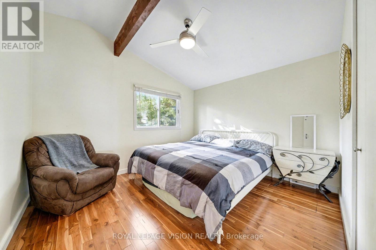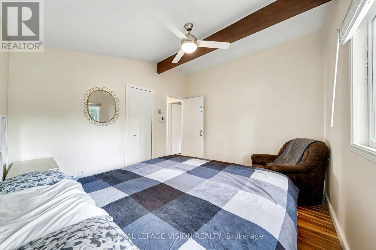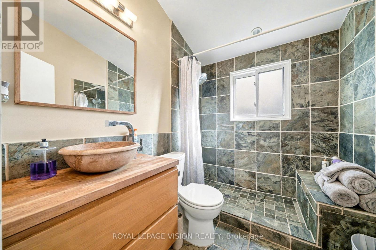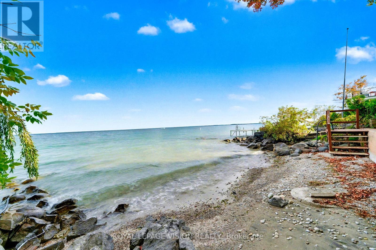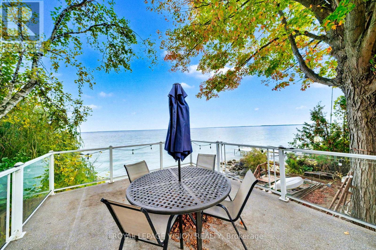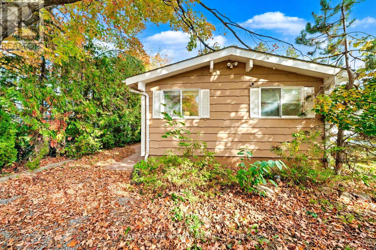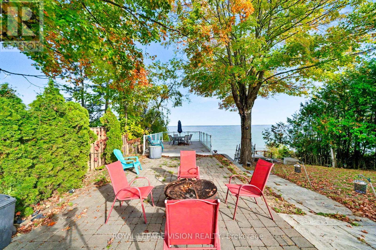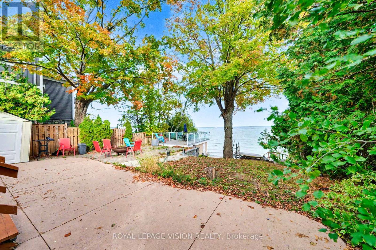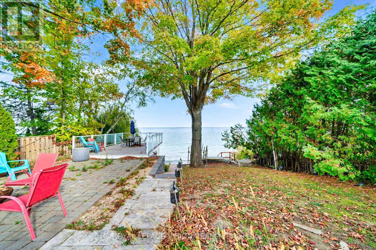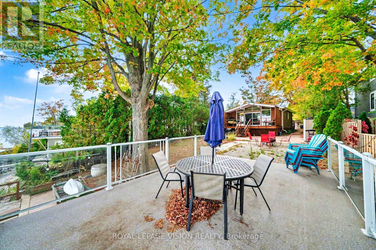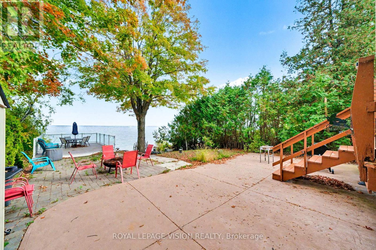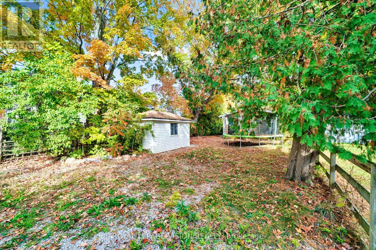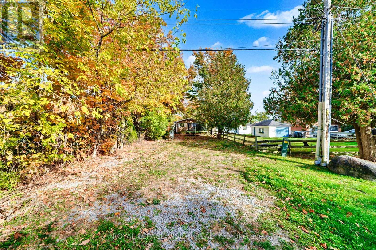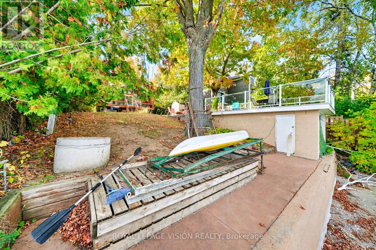3595 Glenhaven Beach Road Innisfil, Ontario L9S 2Z2
$1,350,000
Nestled on a peaceful private road, this beautifully updated three-bedroom waterfront retreat blends modern comfort with timeless lakeside charm, offering the perfect balance for year-round living or a weekend escape. Inside, an open-concept layout showcases rich hardwood floors, vaulted ceilings, and a stylish kitchen finished with sleek granite countertops. The spacious living area opens onto a 24' x 10' deck where you can take in stunning panoramic views of Lake Simcoe ideal for quiet mornings or relaxing evenings surrounded by nature. A rare private boathouse with a marine railway adds convenience for water enthusiasts, while the upper-level 14' x 22' terrace provides a perfect setting for entertaining or stargazing. Just minutes from Friday Harbour, golf courses, dining, and local events, this home offers a serene waterfront lifestyle with all the nearby amenities you could want. Total finished living space: 1,027 sq. ft. (id:53503)
Property Details
| MLS® Number | N12463215 |
| Property Type | Single Family |
| Community Name | Rural Innisfil |
| Easement | Unknown |
| Parking Space Total | 3 |
| Structure | Boathouse |
| View Type | Lake View, Direct Water View |
| Water Front Name | Lake Simcoe |
| Water Front Type | Waterfront |
Building
| Bathroom Total | 1 |
| Bedrooms Above Ground | 3 |
| Bedrooms Total | 3 |
| Age | 31 To 50 Years |
| Appliances | Water Heater, Microwave, Stove, Window Coverings, Refrigerator |
| Architectural Style | Bungalow |
| Basement Type | Crawl Space |
| Cooling Type | Wall Unit |
| Exterior Finish | Wood |
| Flooring Type | Hardwood |
| Foundation Type | Concrete |
| Heating Fuel | Electric |
| Heating Type | Baseboard Heaters |
| Stories Total | 1 |
| Size Interior | 700 - 1100 Sqft |
| Type | Other |
Parking
| No Garage |
Land
| Access Type | Water Access, Public Road, Private Docking, Private Road |
| Acreage | No |
| Sewer | Septic System |
Rooms
| Level | Type | Length | Width | Dimensions |
|---|---|---|---|---|
| Main Level | Kitchen | 7.12 m | 3.38 m | 7.12 m x 3.38 m |
| Main Level | Living Room | 7.12 m | 3.79 m | 7.12 m x 3.79 m |
| Main Level | Primary Bedroom | 3.53 m | 3.22 m | 3.53 m x 3.22 m |
| Main Level | Bedroom 2 | 4.31 m | 2.3 m | 4.31 m x 2.3 m |
| Main Level | Bedroom 3 | 2.48 m | 2.38 m | 2.48 m x 2.38 m |
https://www.realtor.ca/real-estate/28991555/3595-glenhaven-beach-road-innisfil-rural-innisfil
Interested?
Contact us for more information

