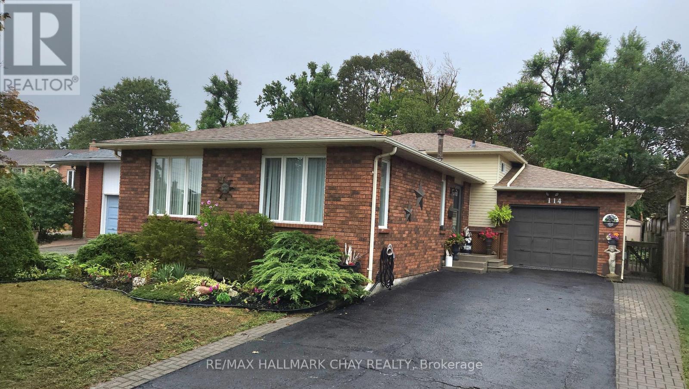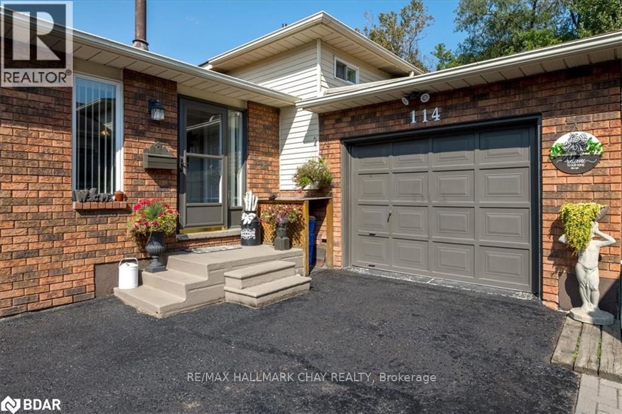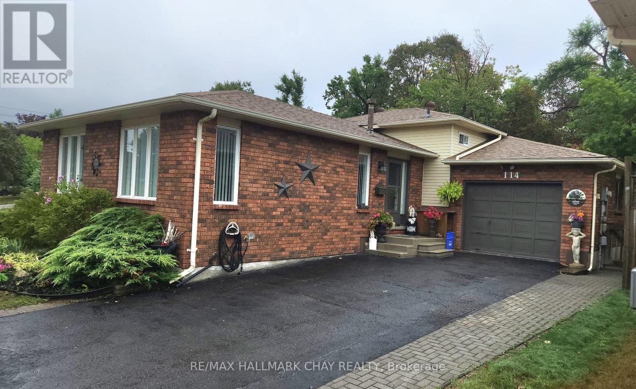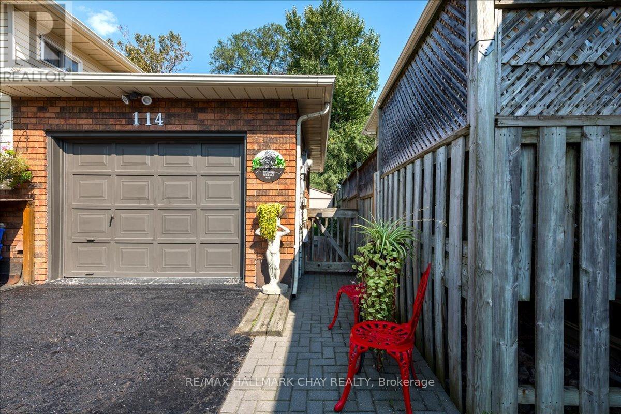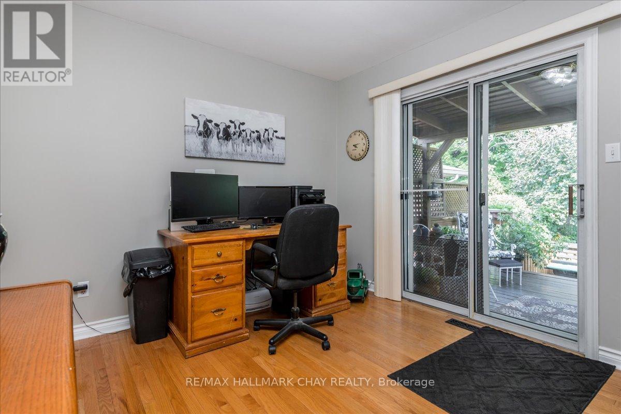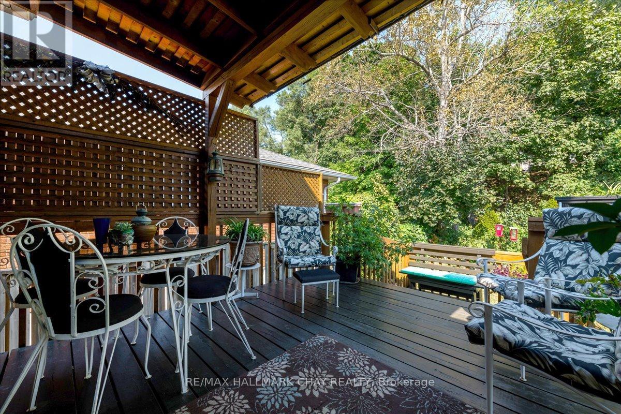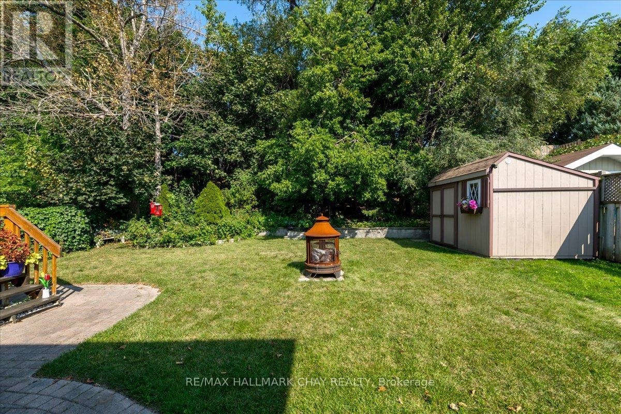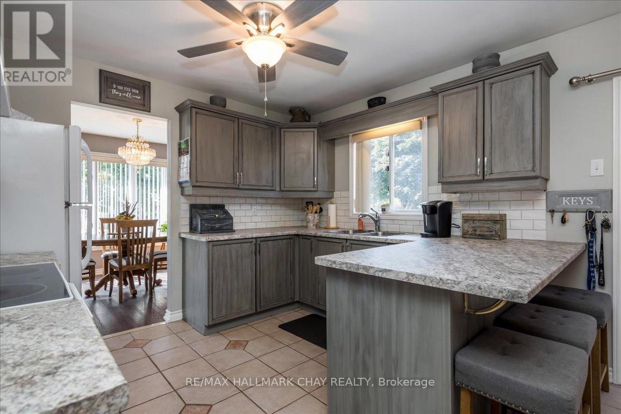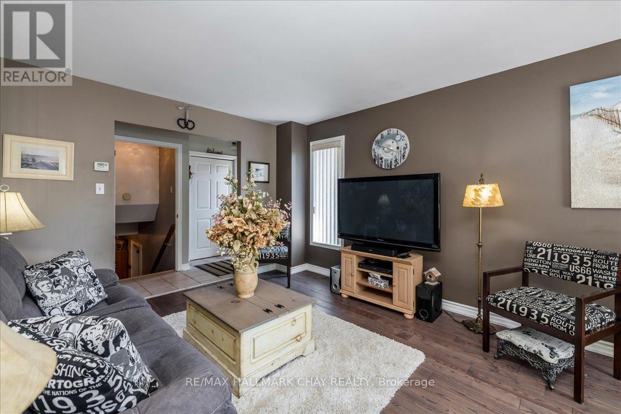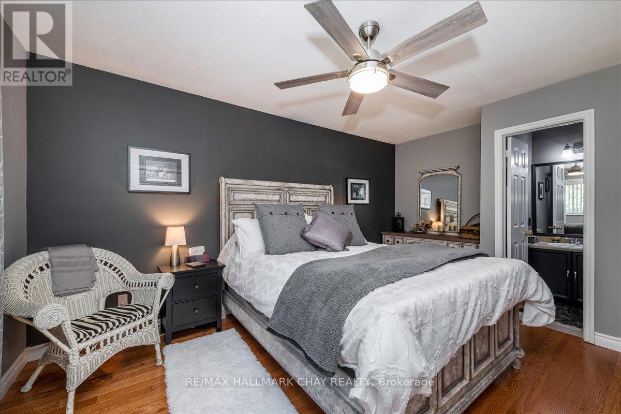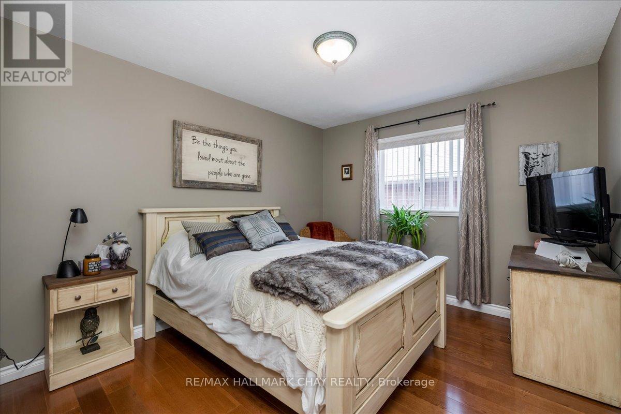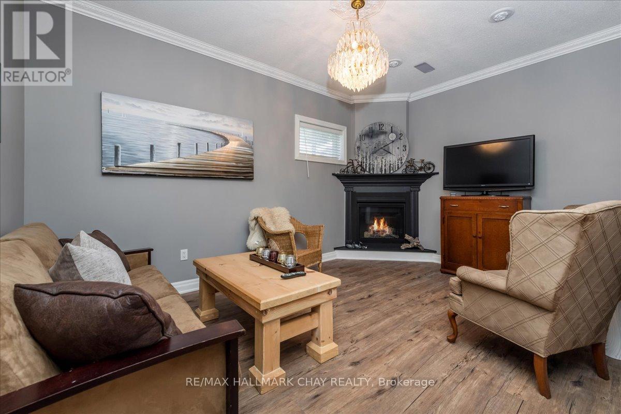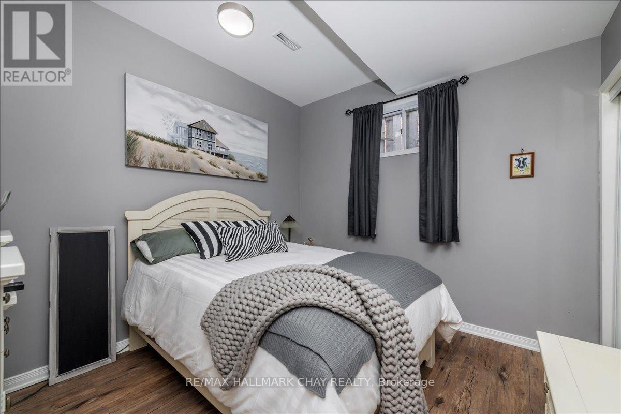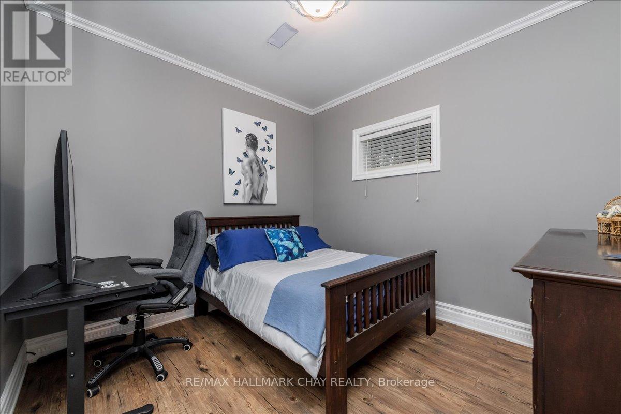114 Chieftain Crescent Barrie (Allandale Heights), Ontario L4N 6J3
$769,000
Almost a Bungalow with minimal stairs.Beautiful home with lower level that will surprise. All 5 bedrooms are a generous size so if you need extra bedrooms for family or visiting friends then this is a must see home. Consider this beautifully maintained 3+2 Bedroom 3 bathroom home over 2100 sq ft. Located in prime location of Allandale with 49.22 ft X 156.63 ft deep amazing private yard, easy access to schools, shopping & Highways just minutes from Barrie's waterfront. Eat-in kitchen has w/o to side deck where natural gas BBQ awaits your grilling talents. If you need home office space, it has its own w/o to deck & yard and is ideal space if you work from home or use as bedroom as well. Spacious family room impresses with soaring 9ft ceilings & cozy gas fireplace. Lower bathroom soaker tub provides a spa-like retreat Throughout the home you'll find carpet free flooring for easy maintenance and a sleek, contemporary look. Tons of storage and Bonus space. The back yard offers amazing privacy in the city with mature trees and offers a perfect spot for gardening, relaxing on shaded deck & summer cookouts & entertaining. Extra-deep garage is not just for parking; it has room for a workshop, perfect for hobbyists or extra storage needs. Furnace 2023, shingles 2017, A/C 2022, No rental equipment, parking for 5 cars. (id:53503)
Property Details
| MLS® Number | S12463734 |
| Property Type | Single Family |
| Community Name | Allandale Heights |
| Amenities Near By | Schools |
| Community Features | Community Centre |
| Features | Hillside, Wooded Area, Carpet Free, Sump Pump |
| Parking Space Total | 5 |
| Structure | Deck, Patio(s), Shed |
Building
| Bathroom Total | 3 |
| Bedrooms Above Ground | 3 |
| Bedrooms Below Ground | 2 |
| Bedrooms Total | 5 |
| Age | 31 To 50 Years |
| Amenities | Fireplace(s) |
| Appliances | Garage Door Opener Remote(s), Water Heater, Dishwasher, Garage Door Opener, Window Coverings |
| Basement Development | Finished |
| Basement Type | N/a (finished) |
| Construction Style Attachment | Detached |
| Construction Style Split Level | Backsplit |
| Cooling Type | Central Air Conditioning |
| Exterior Finish | Brick, Vinyl Siding |
| Fireplace Present | Yes |
| Fireplace Total | 1 |
| Foundation Type | Poured Concrete |
| Half Bath Total | 1 |
| Heating Fuel | Natural Gas |
| Heating Type | Forced Air |
| Size Interior | 1100 - 1500 Sqft |
| Type | House |
| Utility Water | Municipal Water |
Parking
| Attached Garage | |
| Garage |
Land
| Acreage | No |
| Fence Type | Fenced Yard |
| Land Amenities | Schools |
| Landscape Features | Landscaped |
| Sewer | Sanitary Sewer |
| Size Depth | 156 Ft ,7 In |
| Size Frontage | 49 Ft ,2 In |
| Size Irregular | 49.2 X 156.6 Ft ; 156.20x49.21x156.63x49.21 |
| Size Total Text | 49.2 X 156.6 Ft ; 156.20x49.21x156.63x49.21|under 1/2 Acre |
| Zoning Description | R2 |
Rooms
| Level | Type | Length | Width | Dimensions |
|---|---|---|---|---|
| Second Level | Primary Bedroom | 4.67 m | 3.53 m | 4.67 m x 3.53 m |
| Second Level | Bedroom 2 | 3.53 m | 3.07 m | 3.53 m x 3.07 m |
| Second Level | Bedroom 3 | 3.53 m | 3.07 m | 3.53 m x 3.07 m |
| Second Level | Bathroom | 3.53 m | 2.21 m | 3.53 m x 2.21 m |
| Lower Level | Bedroom | 3.51 m | 3.28 m | 3.51 m x 3.28 m |
| Lower Level | Bedroom | 3.28 m | 3.25 m | 3.28 m x 3.25 m |
| Lower Level | Laundry Room | 3.08 m | 2.19 m | 3.08 m x 2.19 m |
| Lower Level | Utility Room | 3.74 m | 2.43 m | 3.74 m x 2.43 m |
| Lower Level | Workshop | 3.08 m | 2.77 m | 3.08 m x 2.77 m |
| Lower Level | Other | 5.39 m | 3.5 m | 5.39 m x 3.5 m |
| Lower Level | Other | 3.08 m | 3.01 m | 3.08 m x 3.01 m |
| Lower Level | Family Room | 6.88 m | 4.55 m | 6.88 m x 4.55 m |
| Lower Level | Bathroom | 3.38 m | 2.29 m | 3.38 m x 2.29 m |
| Main Level | Foyer | 3.51 m | 1.45 m | 3.51 m x 1.45 m |
| Main Level | Living Room | 5.94 m | 3.53 m | 5.94 m x 3.53 m |
| Main Level | Dining Room | 3.38 m | 2.24 m | 3.38 m x 2.24 m |
| Main Level | Kitchen | 3.38 m | 2.87 m | 3.38 m x 2.87 m |
Utilities
| Electricity | Installed |
| Sewer | Installed |
Interested?
Contact us for more information

