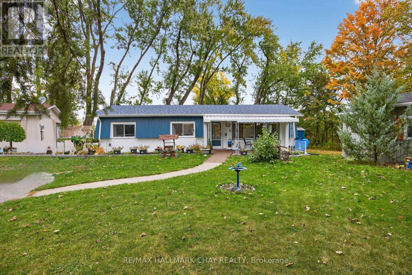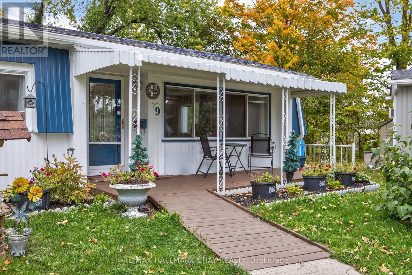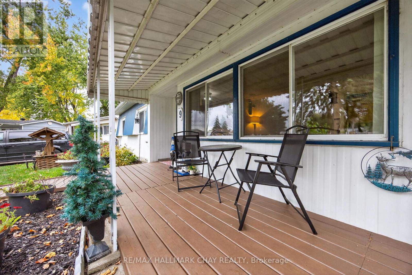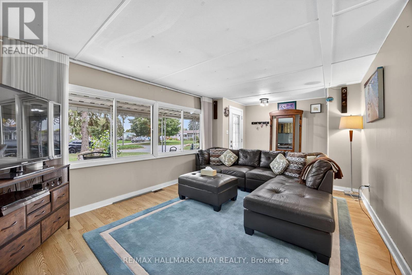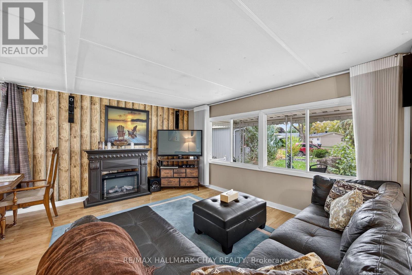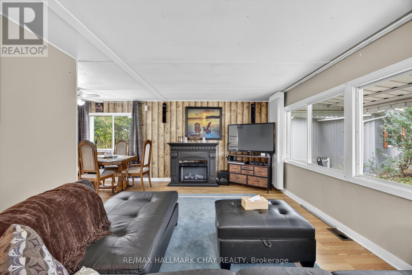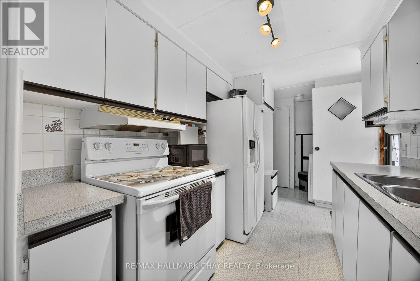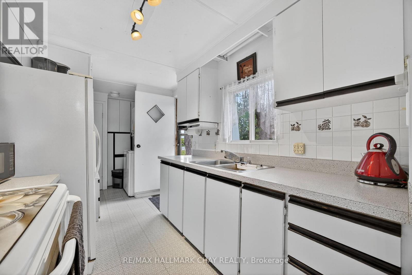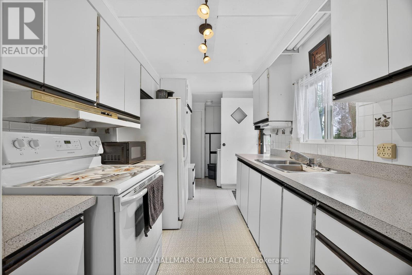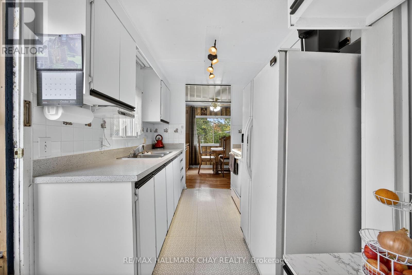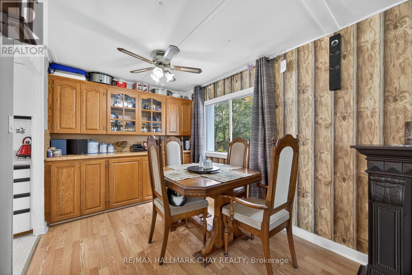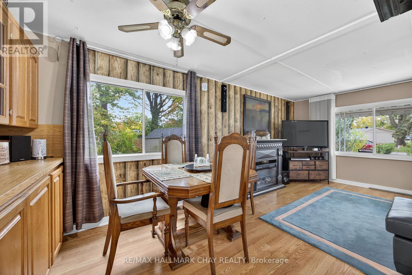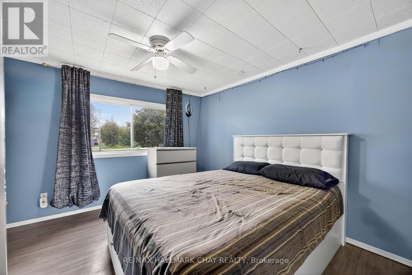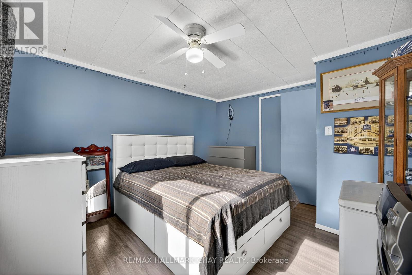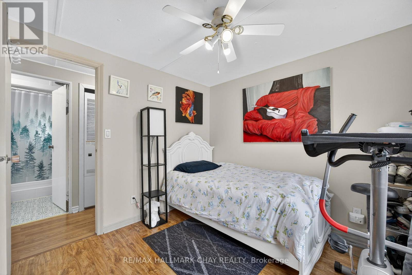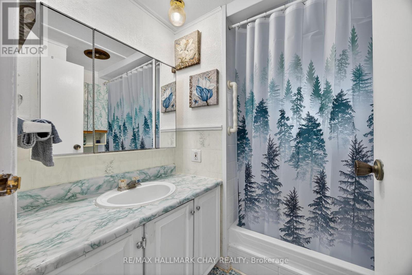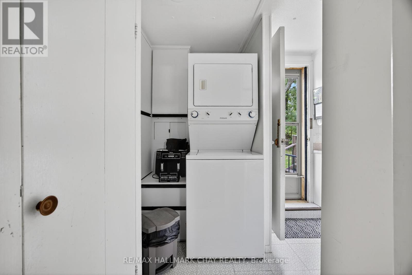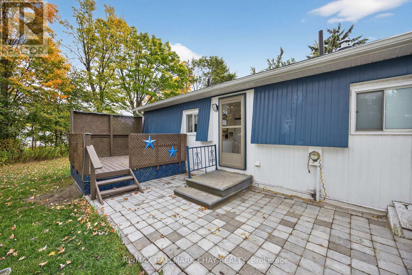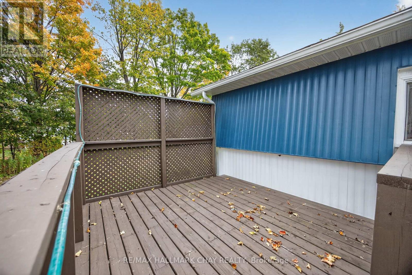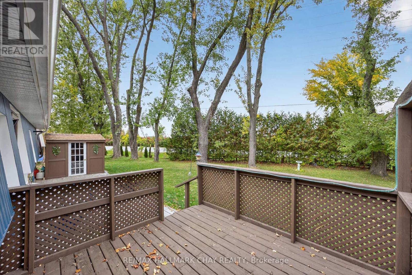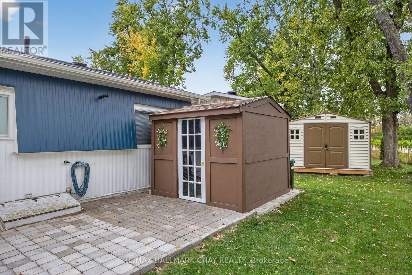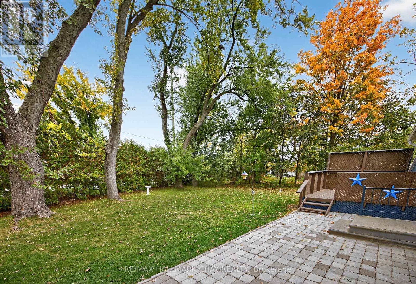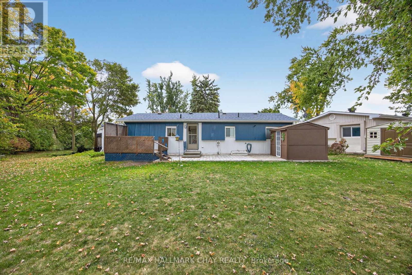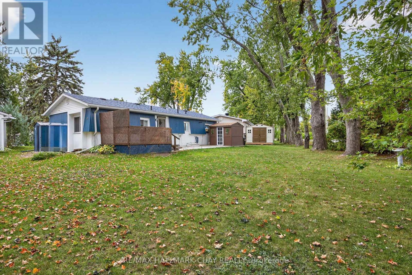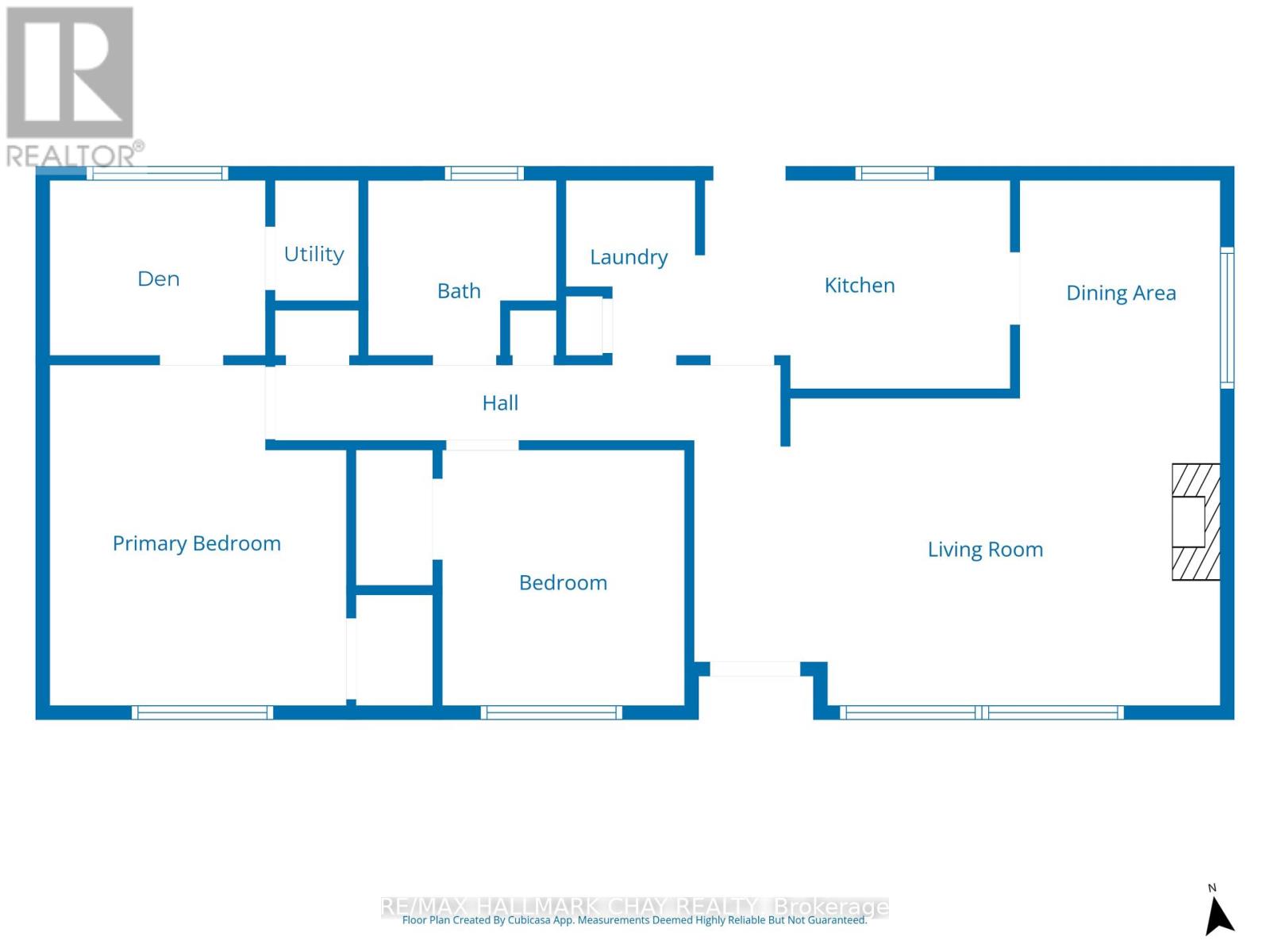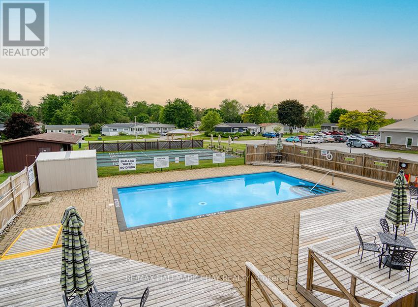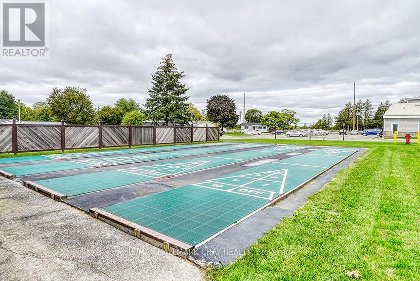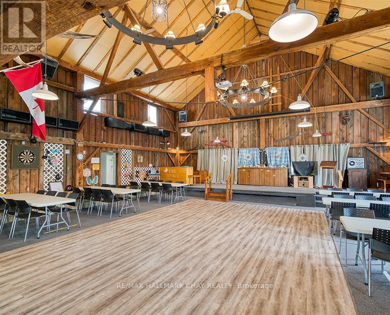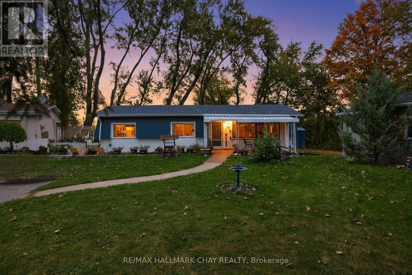9 Locust Hill Court Innisfil, Ontario L9S 1R7
$285,000
Welcome to this well maintained 2-bedroom, 1-bath bungalow located in the sought-after adult lifestyle community of Sandy Cove Acres. This bright and inviting home offers comfortable single-level living with thoughtful updates throughout. Enjoy peace of mind with a newer roof (2022), a fresh exterior paint job, and great outdoor features including a newer deck, shed, and patio stones-perfect for relaxing or entertaining. Inside, the home is carpet-free and offers a warm, welcoming layout with plenty of natural light. The covered front porch provides a cozy spot to enjoy your morning coffee, while the spacious backyard with no neighbours behind offers privacy and a tranquil setting. Located in a vibrant community with fantastic amenities, including recreation centres, pools, and social clubs, this move-in ready home is ideal for those seeking comfort, convenience, and community living. Total monthly charges to new owner $995.28 (id:53503)
Property Details
| MLS® Number | N12464416 |
| Property Type | Single Family |
| Community Name | Rural Innisfil |
| Amenities Near By | Golf Nearby, Park |
| Equipment Type | Water Heater |
| Features | Cul-de-sac, Carpet Free |
| Parking Space Total | 2 |
| Pool Type | Inground Pool |
| Rental Equipment Type | Water Heater |
| Structure | Patio(s), Deck, Shed |
Building
| Bathroom Total | 1 |
| Bedrooms Above Ground | 2 |
| Bedrooms Total | 2 |
| Age | 31 To 50 Years |
| Appliances | Water Heater, Dryer, Stove, Washer, Refrigerator |
| Architectural Style | Bungalow |
| Construction Style Other | Manufactured |
| Exterior Finish | Vinyl Siding |
| Heating Fuel | Natural Gas |
| Heating Type | Forced Air |
| Stories Total | 1 |
| Size Interior | 700 - 1100 Sqft |
| Type | Modular |
| Utility Water | Community Water System |
Parking
| No Garage |
Land
| Acreage | No |
| Land Amenities | Golf Nearby, Park |
| Sewer | Sanitary Sewer |
| Surface Water | Lake/pond |
| Zoning Description | Rsc |
Rooms
| Level | Type | Length | Width | Dimensions |
|---|---|---|---|---|
| Main Level | Bathroom | 2.12 m | 1.97 m | 2.12 m x 1.97 m |
| Main Level | Living Room | 5.92 m | 3.46 m | 5.92 m x 3.46 m |
| Main Level | Dining Room | 2.26 m | 2.44 m | 2.26 m x 2.44 m |
| Main Level | Kitchen | 3.43 m | 2.35 m | 3.43 m x 2.35 m |
| Main Level | Bedroom 2 | 2.73 m | 2.88 m | 2.73 m x 2.88 m |
| Main Level | Primary Bedroom | 3.34 m | 3.83 m | 3.34 m x 3.83 m |
| Main Level | Den | 2.43 m | 1.96 m | 2.43 m x 1.96 m |
https://www.realtor.ca/real-estate/28994181/9-locust-hill-court-innisfil-rural-innisfil
Interested?
Contact us for more information

