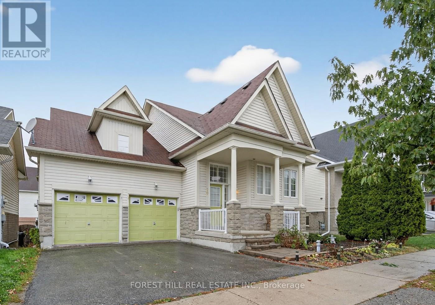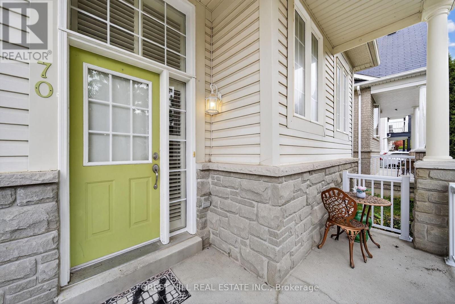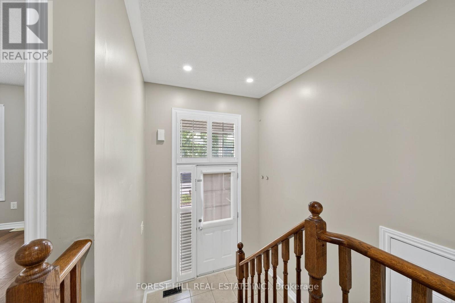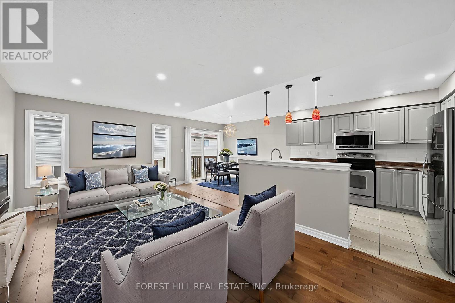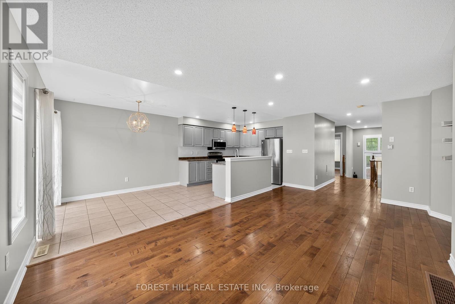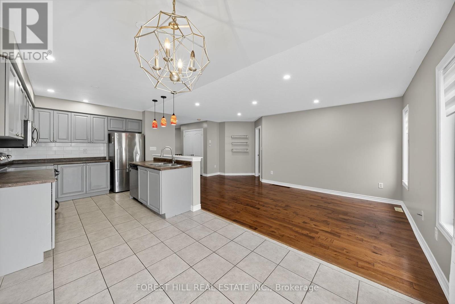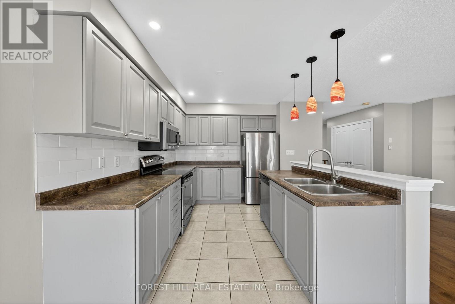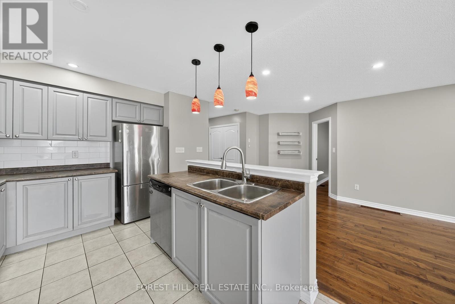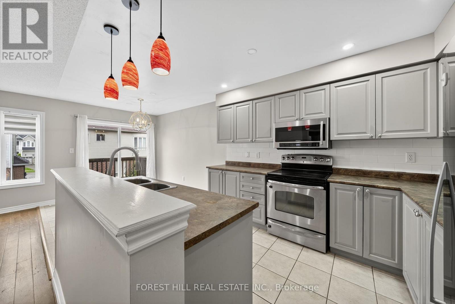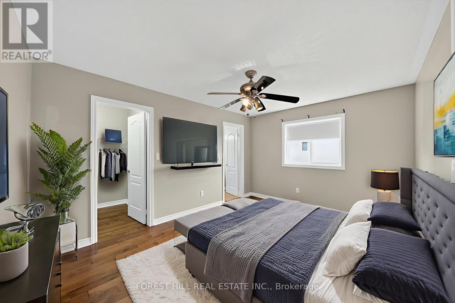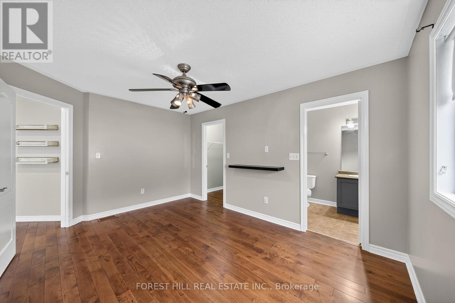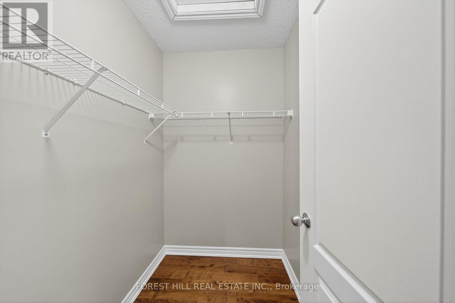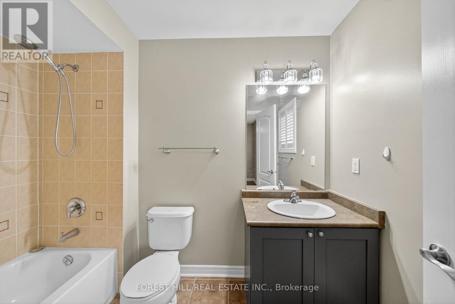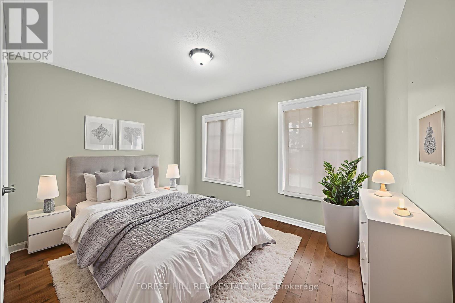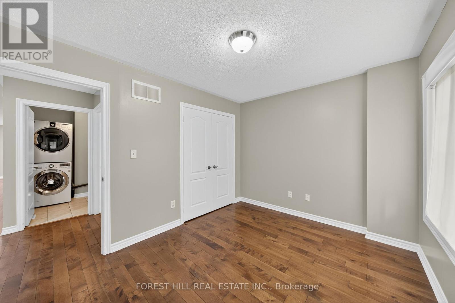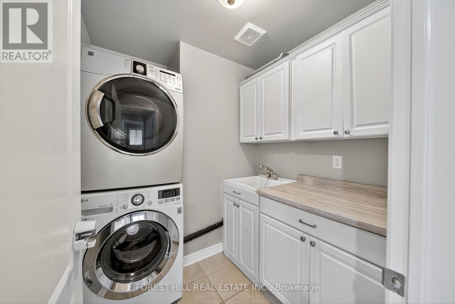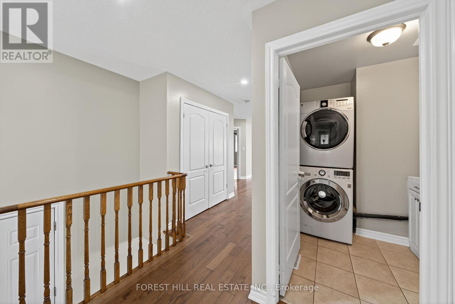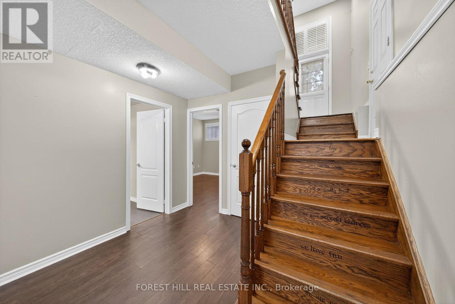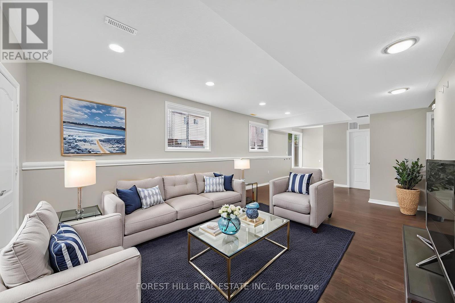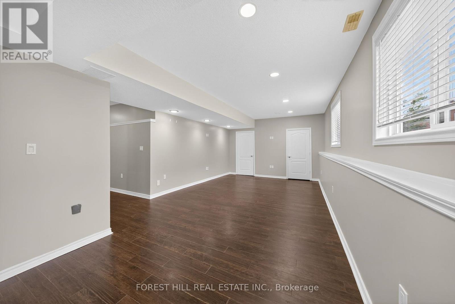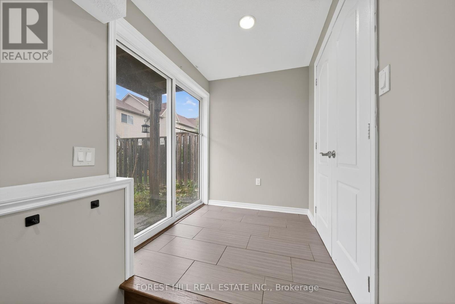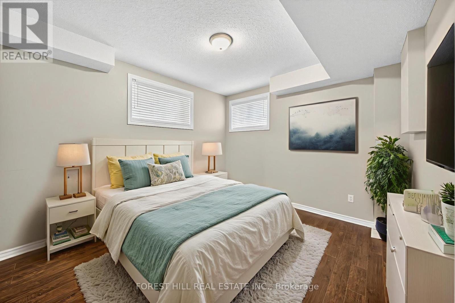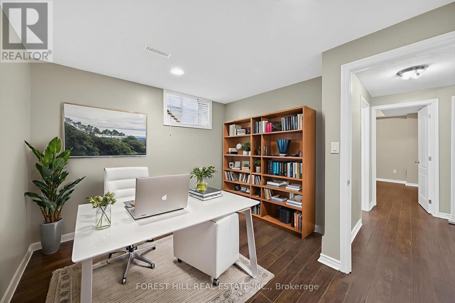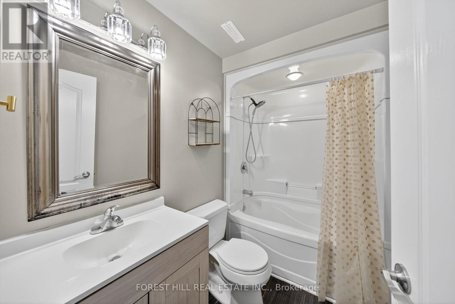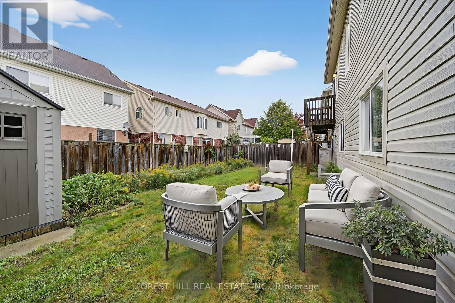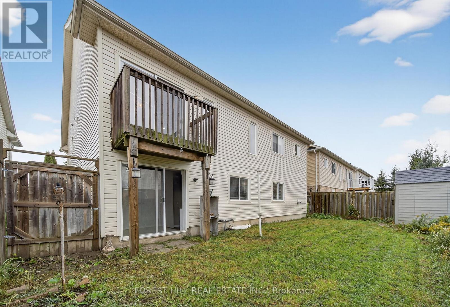70 Diana Way Barrie (Innis-Shore), Ontario L4M 7H9
$839,000
Step into this inviting 4 bedroom, 3 bathroom raised bungalow that's filled with warmth and charm. The main floor offers 2 bedrooms, 2 bathrooms with gleaming floors, pot lights and tons of sunshine. The bright, easy-flow open concept layout that makes everyday living a joy. Downstairs, you'll find 2 more bedrooms with a large recreation room, perfect for family, guests, or creating a cozy hobby or office space as well as a convenient walk-out to the backyard. The private yard is a true retreat, whether you're enjoying a cup of coffee on a quiet morning, watching the kids play, or hosting a relaxed summer barbecue. Tucked in a friendly community with just a short drive from the beach, this home offers the simple pleasures of small-town living with the added bonus of sandy shores just a short drive away. Whether you're looking for your first family home, a comfortable downsizing option, or a weekend getaway, this bungalow is ready to welcome you. (id:53503)
Property Details
| MLS® Number | S12458617 |
| Property Type | Single Family |
| Community Name | Innis-Shore |
| Equipment Type | Water Heater |
| Features | Carpet Free |
| Parking Space Total | 4 |
| Rental Equipment Type | Water Heater |
Building
| Bathroom Total | 3 |
| Bedrooms Above Ground | 2 |
| Bedrooms Below Ground | 2 |
| Bedrooms Total | 4 |
| Appliances | Dishwasher, Dryer, Stove, Washer, Window Coverings, Refrigerator |
| Architectural Style | Raised Bungalow |
| Basement Development | Finished |
| Basement Features | Walk Out |
| Basement Type | N/a (finished) |
| Construction Style Attachment | Detached |
| Cooling Type | Central Air Conditioning |
| Exterior Finish | Aluminum Siding, Stone |
| Flooring Type | Hardwood, Tile, Laminate |
| Foundation Type | Concrete |
| Heating Fuel | Natural Gas |
| Heating Type | Forced Air |
| Stories Total | 1 |
| Size Interior | 1100 - 1500 Sqft |
| Type | House |
| Utility Water | Municipal Water |
Parking
| Attached Garage | |
| Garage |
Land
| Acreage | No |
| Sewer | Sanitary Sewer |
| Size Depth | 82 Ft |
| Size Frontage | 46 Ft ,7 In |
| Size Irregular | 46.6 X 82 Ft |
| Size Total Text | 46.6 X 82 Ft |
| Zoning Description | Residential |
Rooms
| Level | Type | Length | Width | Dimensions |
|---|---|---|---|---|
| Lower Level | Bedroom 3 | 3.91 m | 3.41 m | 3.91 m x 3.41 m |
| Lower Level | Bedroom 4 | 3.05 m | 3.4 m | 3.05 m x 3.4 m |
| Lower Level | Recreational, Games Room | 3.66 m | 7.32 m | 3.66 m x 7.32 m |
| Main Level | Living Room | 5.87 m | 3.33 m | 5.87 m x 3.33 m |
| Main Level | Dining Room | 5.87 m | 3.33 m | 5.87 m x 3.33 m |
| Main Level | Kitchen | 5.99 m | 2.72 m | 5.99 m x 2.72 m |
| Main Level | Eating Area | 5.99 m | 2.72 m | 5.99 m x 2.72 m |
| Main Level | Primary Bedroom | 4.29 m | 3.35 m | 4.29 m x 3.35 m |
| Main Level | Bedroom 2 | 3.66 m | 2.87 m | 3.66 m x 2.87 m |
https://www.realtor.ca/real-estate/28981503/70-diana-way-barrie-innis-shore-innis-shore
Interested?
Contact us for more information

