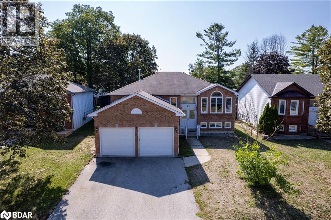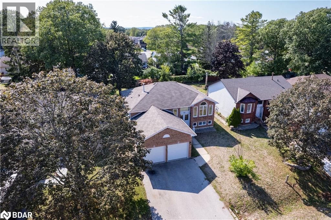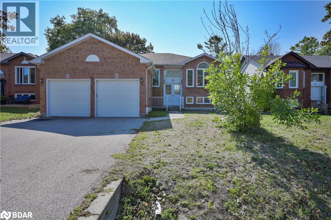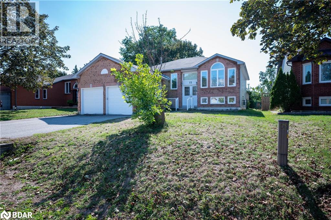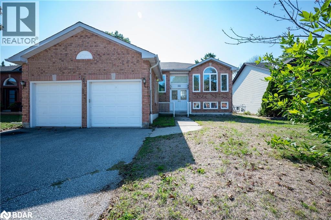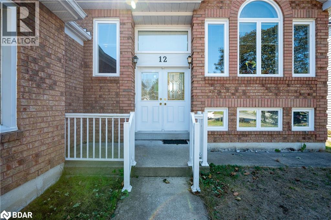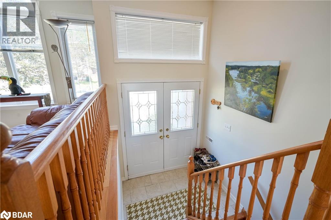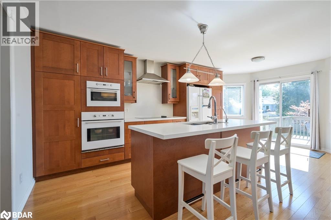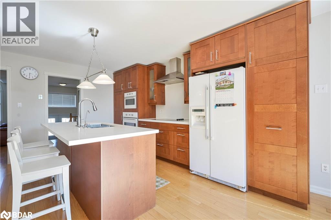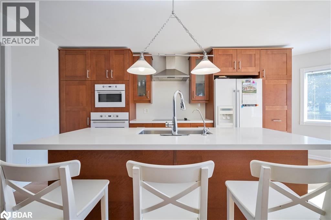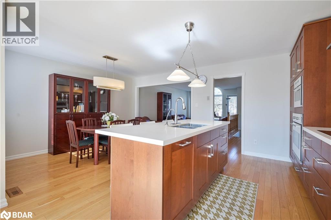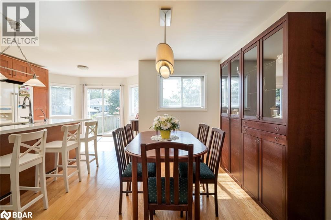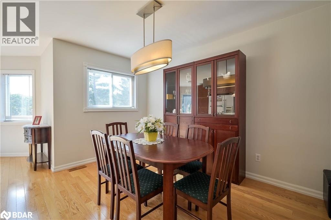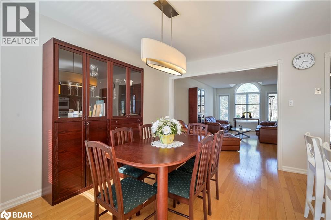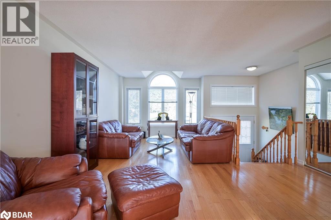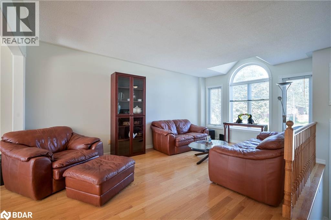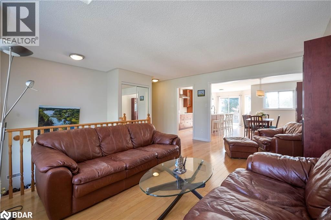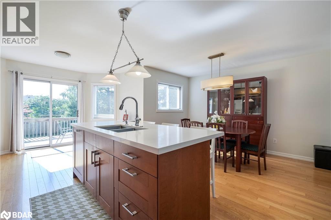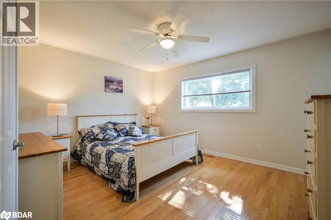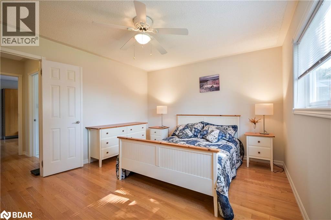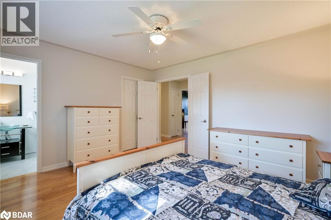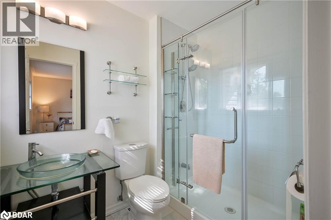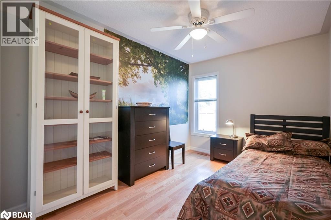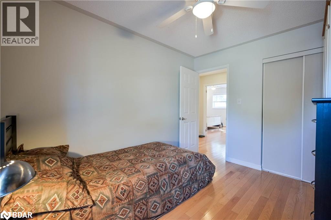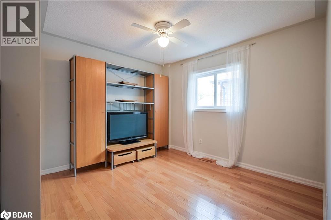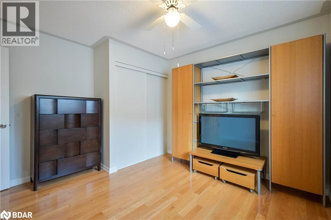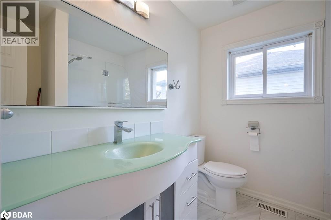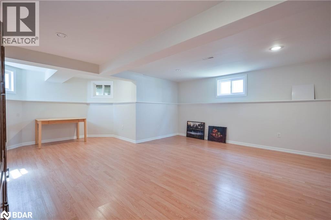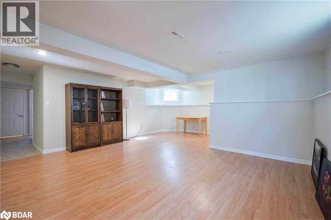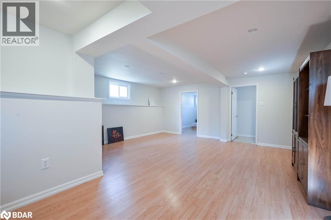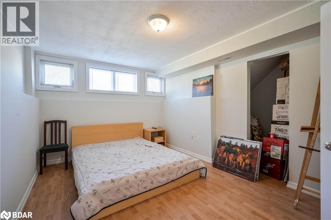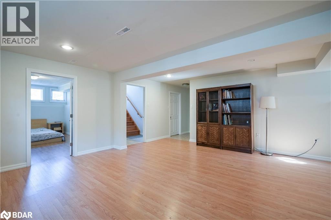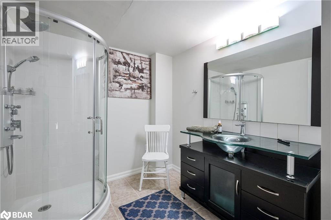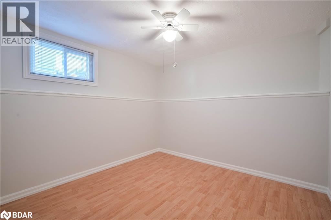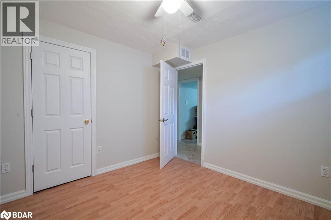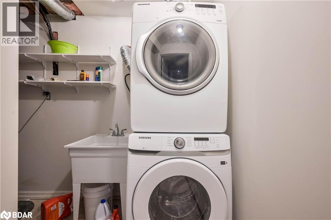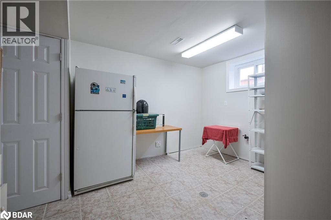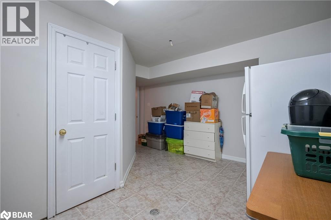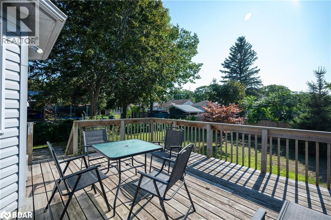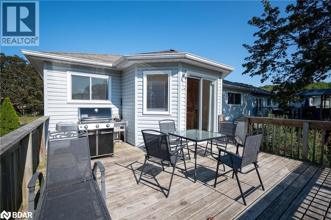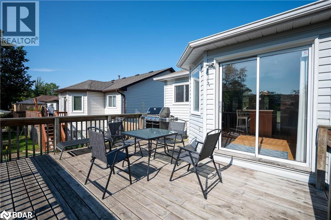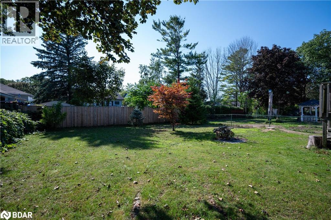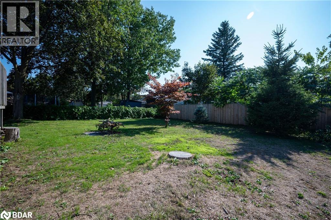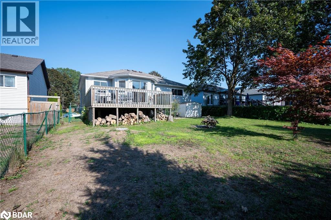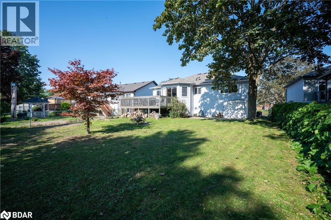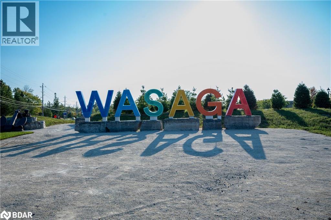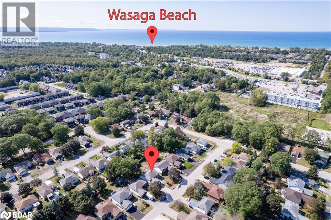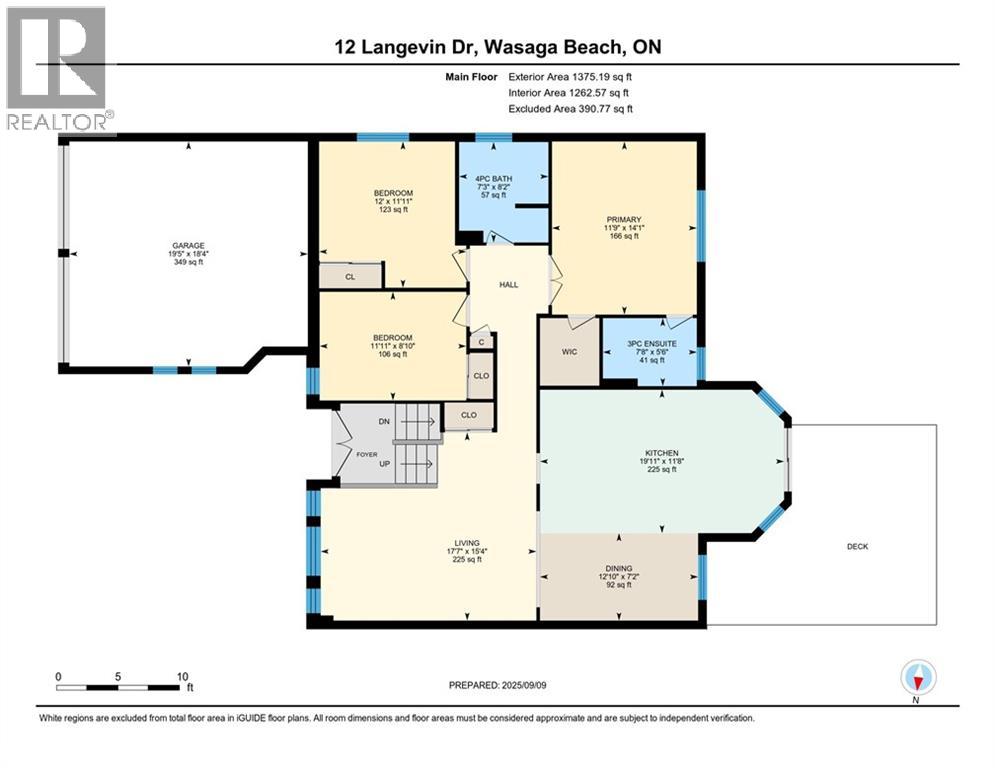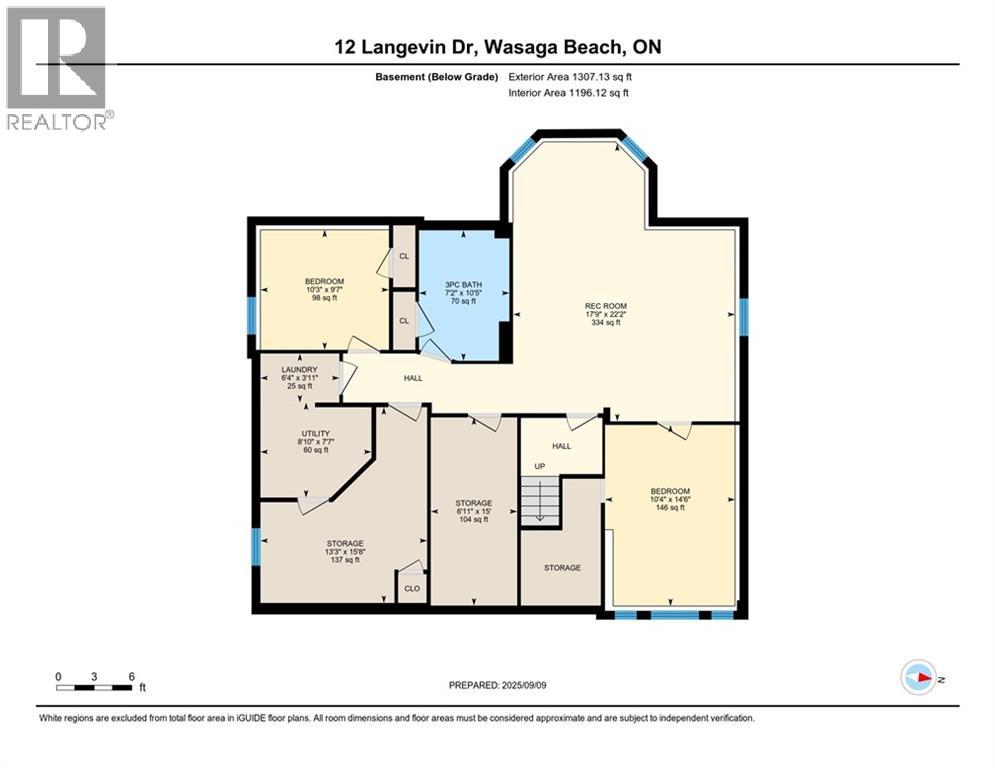12 Langevin Drive Wasaga Beach, Ontario L9Z 1C6
$715,000
Lovely Bright, Open & Spacious, Beautifully Finished Family Home. Featuring 3+2 Bedrooms, 2+1 Bathrooms; New Corian Counter tops w/new sink, faucet, New Build-in Stove, Microwave And Oven On the Wall. Newer CAC and Furnace. Dedicated Dining Area, Fantastic Open Concept Plan. Just Ready To Move In. Large Private Backyard. Professionally Finished Basement With 3 Pc Bathroom, 2 Bedrooms For Extended Or Generational Families. Great Location! Close to Beach Area One, Stonebridge Shopping Center, Restaurants, Banking, Medical & the New Library and Arena. Don't miss your opportunity! Schedule your showing today! (id:53503)
Property Details
| MLS® Number | 40778431 |
| Property Type | Single Family |
| Amenities Near By | Beach |
| Features | Paved Driveway, Country Residential, Automatic Garage Door Opener |
| Parking Space Total | 6 |
Building
| Bathroom Total | 3 |
| Bedrooms Above Ground | 3 |
| Bedrooms Below Ground | 2 |
| Bedrooms Total | 5 |
| Appliances | Dishwasher, Dryer, Refrigerator, Stove, Washer, Garage Door Opener |
| Architectural Style | Raised Bungalow |
| Basement Development | Finished |
| Basement Type | Full (finished) |
| Constructed Date | 1992 |
| Construction Style Attachment | Detached |
| Cooling Type | Central Air Conditioning |
| Exterior Finish | Brick, Vinyl Siding |
| Heating Fuel | Natural Gas |
| Heating Type | Forced Air |
| Stories Total | 1 |
| Size Interior | 2682 Sqft |
| Type | House |
| Utility Water | Municipal Water |
Parking
| Attached Garage |
Land
| Access Type | Road Access |
| Acreage | No |
| Fence Type | Fence |
| Land Amenities | Beach |
| Landscape Features | Landscaped |
| Sewer | Municipal Sewage System |
| Size Depth | 136 Ft |
| Size Frontage | 52 Ft |
| Size Total Text | Under 1/2 Acre |
| Zoning Description | R-1 |
Rooms
| Level | Type | Length | Width | Dimensions |
|---|---|---|---|---|
| Basement | Utility Room | 8'10'' x 7'7'' | ||
| Basement | Storage | 15'8'' x 13'3'' | ||
| Basement | 4pc Bathroom | 10'5'' x 7'2'' | ||
| Basement | Storage | 15'0'' x 6'11'' | ||
| Basement | Recreation Room | 17'9'' x 22'2'' | ||
| Basement | Bedroom | 10'3'' x 9'7'' | ||
| Basement | Bedroom | 10'4'' x 14'6'' | ||
| Main Level | Full Bathroom | 7'8'' x 5'6'' | ||
| Main Level | 4pc Bathroom | 8'2'' x 7'3'' | ||
| Main Level | Bedroom | 11'11'' x 12'0'' | ||
| Main Level | Bedroom | 8'10'' x 11'11'' | ||
| Main Level | Primary Bedroom | 14'1'' x 11'9'' | ||
| Main Level | Kitchen | 11'8'' x 19'11'' | ||
| Main Level | Living Room | 17'7'' x 15'4'' | ||
| Main Level | Dining Room | 12'10'' x 7'2'' |
Utilities
| Cable | Available |
| Electricity | Available |
| Natural Gas | Available |
| Telephone | Available |
https://www.realtor.ca/real-estate/28980958/12-langevin-drive-wasaga-beach
Interested?
Contact us for more information

