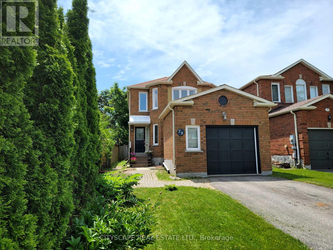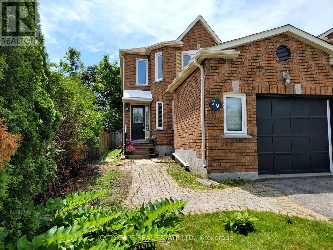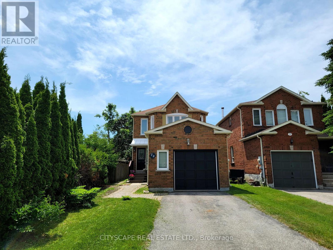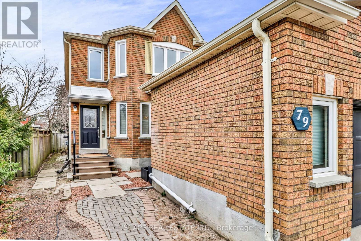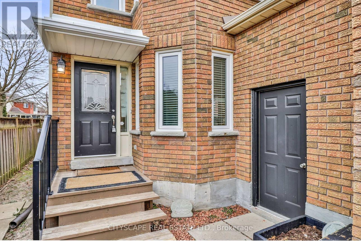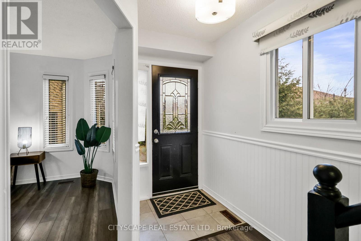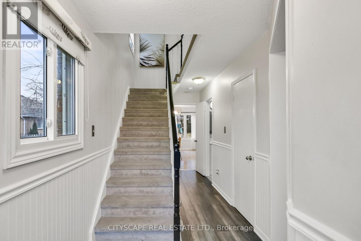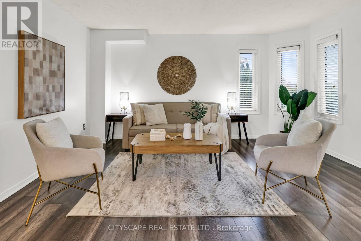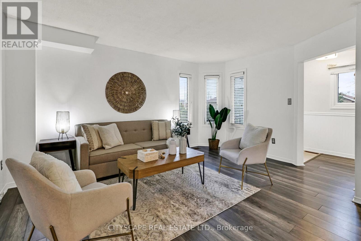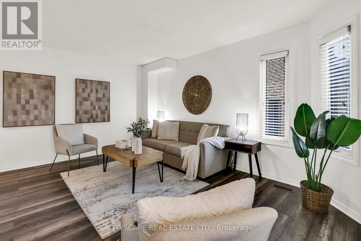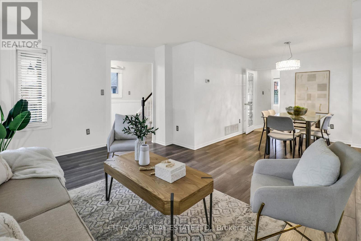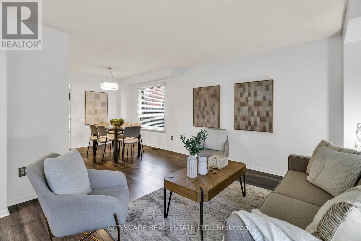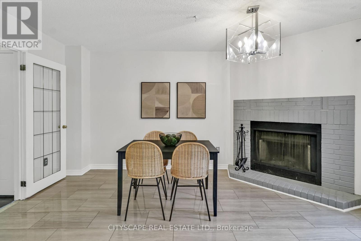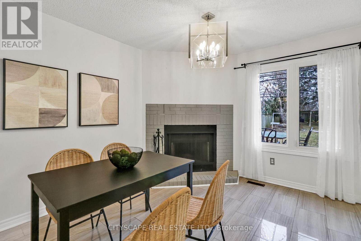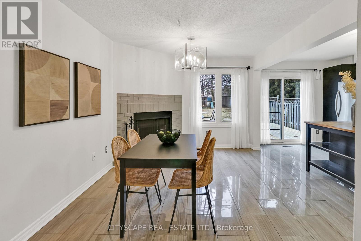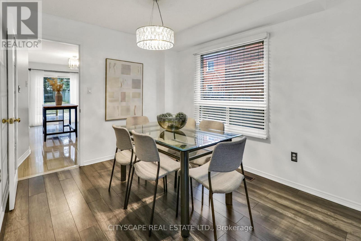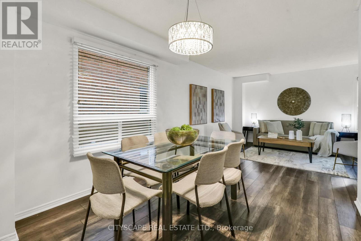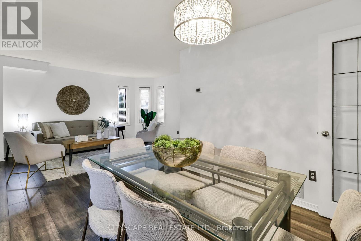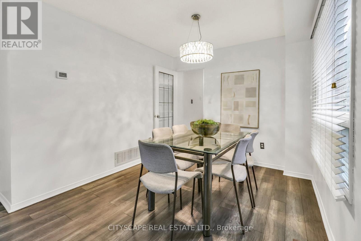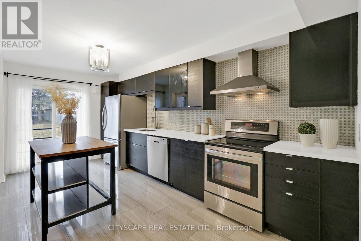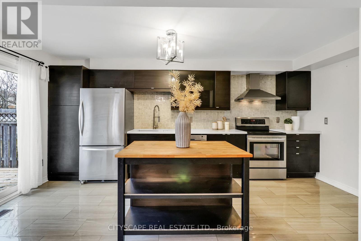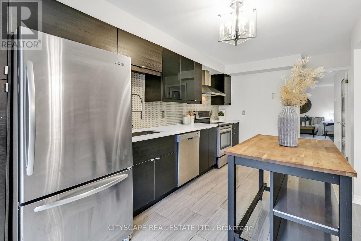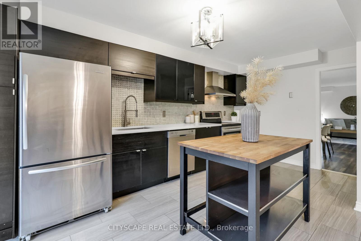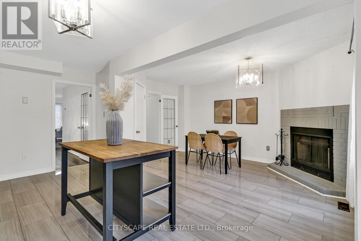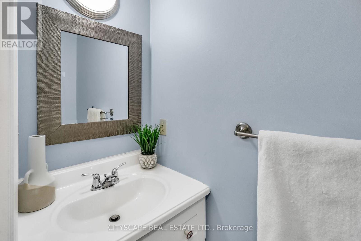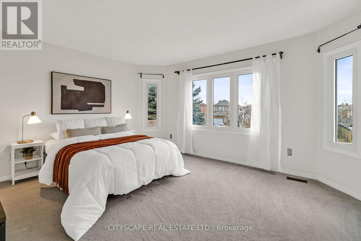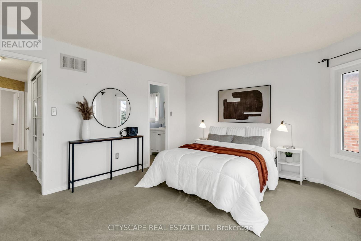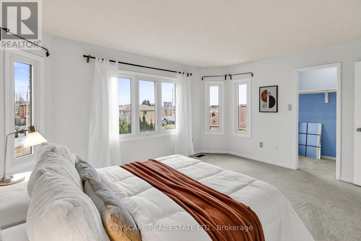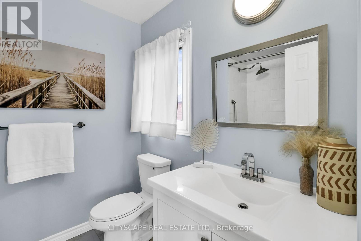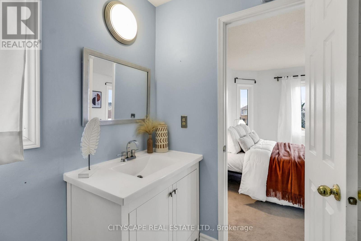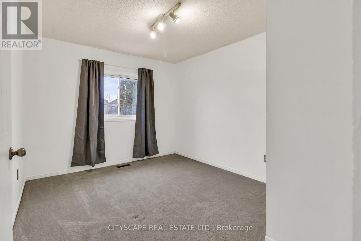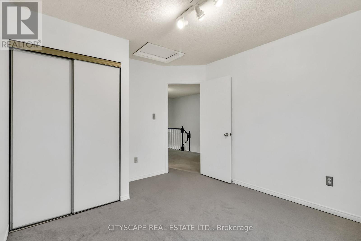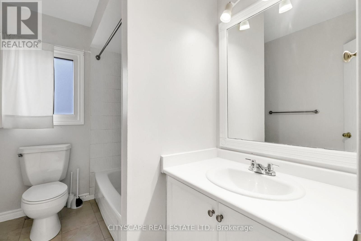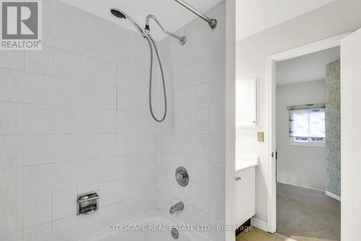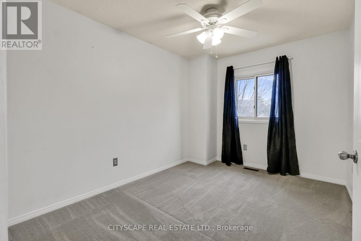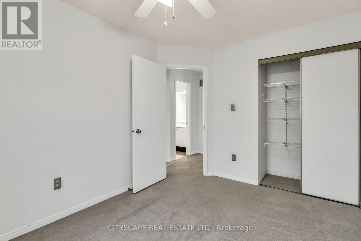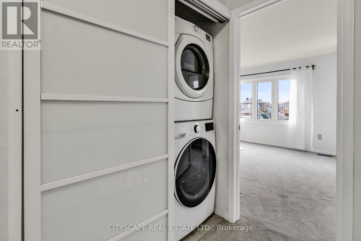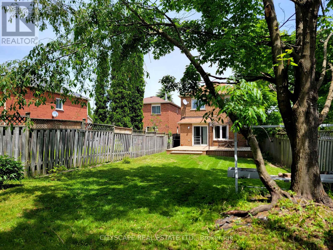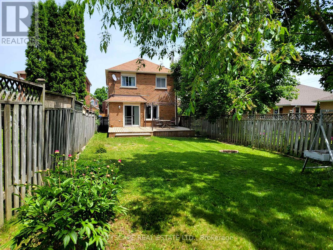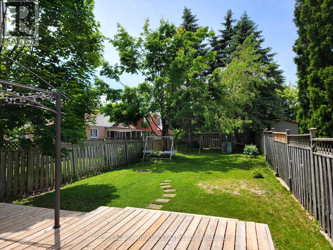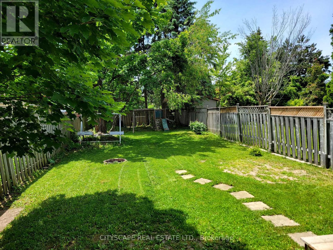79 Weatherup Crescent Barrie (West Bayfield), Ontario L4N 7J7
$729,000
Nestled on a coveted, quiet street in West Bayfield, this stunning 3 bedroom family home offersthe perfect blend of comfort and privacy. Set on a fully-fenced, pool-sized lot that backs ontoserene green space with mature trees, it promises both tranquility and room to grow.The bright, modern kitchen features sleek stone countertops and stainless steel appliances,with a charming breakfast area that opens to a backyard oasis. The spacious layout includes aformal living and dining room, as well as an inviting family room complete with a wood-burningfireplace.The home offers three generously sized bedrooms, including a primary suite with a walk-incloset and a luxurious 4-piece ensuite bathroom. For added convenience, theres a second-floorlaundry room. A partially finished basement provides additional potential, while the unbeatablelocation rounds out this exceptional offering. (id:53503)
Open House
This property has open houses!
12:00 pm
Ends at:3:00 pm
12:00 pm
Ends at:3:00 pm
Property Details
| MLS® Number | S12459720 |
| Property Type | Single Family |
| Community Name | West Bayfield |
| Amenities Near By | Golf Nearby, Hospital, Park, Place Of Worship |
| Features | Irregular Lot Size, Sump Pump |
| Parking Space Total | 3 |
Building
| Bathroom Total | 3 |
| Bedrooms Above Ground | 3 |
| Bedrooms Total | 3 |
| Amenities | Fireplace(s) |
| Appliances | Central Vacuum, Dishwasher, Dryer, Hood Fan, Stove, Washer, Water Softener, Refrigerator |
| Basement Development | Partially Finished |
| Basement Type | N/a (partially Finished) |
| Construction Style Attachment | Detached |
| Cooling Type | Central Air Conditioning |
| Exterior Finish | Brick |
| Fireplace Present | Yes |
| Fireplace Total | 1 |
| Flooring Type | Laminate, Tile, Carpeted |
| Foundation Type | Poured Concrete |
| Half Bath Total | 1 |
| Heating Fuel | Natural Gas |
| Heating Type | Forced Air |
| Stories Total | 2 |
| Size Interior | 1500 - 2000 Sqft |
| Type | House |
| Utility Water | Municipal Water |
Parking
| Attached Garage | |
| Garage |
Land
| Acreage | No |
| Fence Type | Fenced Yard |
| Land Amenities | Golf Nearby, Hospital, Park, Place Of Worship |
| Sewer | Sanitary Sewer |
| Size Depth | 187 Ft ,3 In |
| Size Frontage | 30 Ft ,1 In |
| Size Irregular | 30.1 X 187.3 Ft ; 29.70 Ft X 187.30 Ft X 30.08 Ft X 184.37 |
| Size Total Text | 30.1 X 187.3 Ft ; 29.70 Ft X 187.30 Ft X 30.08 Ft X 184.37 |
| Zoning Description | R2, Rm1 |
Rooms
| Level | Type | Length | Width | Dimensions |
|---|---|---|---|---|
| Second Level | Primary Bedroom | 4.5 m | 3.8 m | 4.5 m x 3.8 m |
| Second Level | Bathroom | 2.34 m | 2.1 m | 2.34 m x 2.1 m |
| Second Level | Bedroom 2 | 3.75 m | 3.11 m | 3.75 m x 3.11 m |
| Second Level | Bedroom 3 | 3.84 m | 2.75 m | 3.84 m x 2.75 m |
| Basement | Utility Room | Measurements not available | ||
| Basement | Bedroom 4 | 3.52 m | 2.22 m | 3.52 m x 2.22 m |
| Ground Level | Family Room | 4.57 m | 3.1 m | 4.57 m x 3.1 m |
| Ground Level | Kitchen | 5.29 m | 2.65 m | 5.29 m x 2.65 m |
| Ground Level | Dining Room | 3.07 m | 2.87 m | 3.07 m x 2.87 m |
| Ground Level | Living Room | 4.54 m | 3.59 m | 4.54 m x 3.59 m |
| Ground Level | Foyer | 1.5 m | 1.5 m | 1.5 m x 1.5 m |
Utilities
| Cable | Available |
| Electricity | Installed |
| Sewer | Installed |
https://www.realtor.ca/real-estate/28984224/79-weatherup-crescent-barrie-west-bayfield-west-bayfield
Interested?
Contact us for more information

