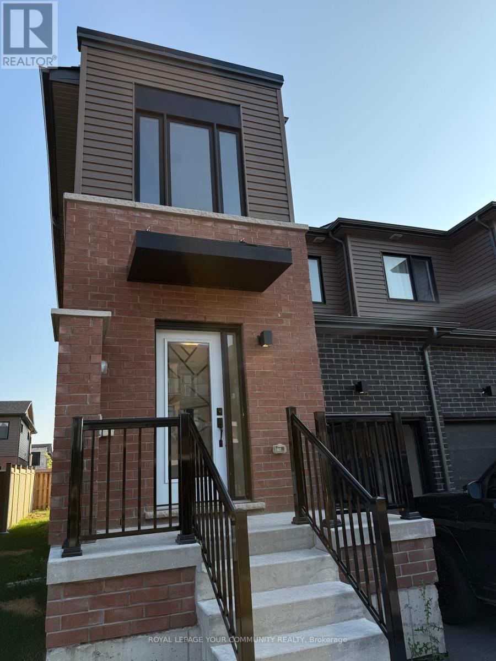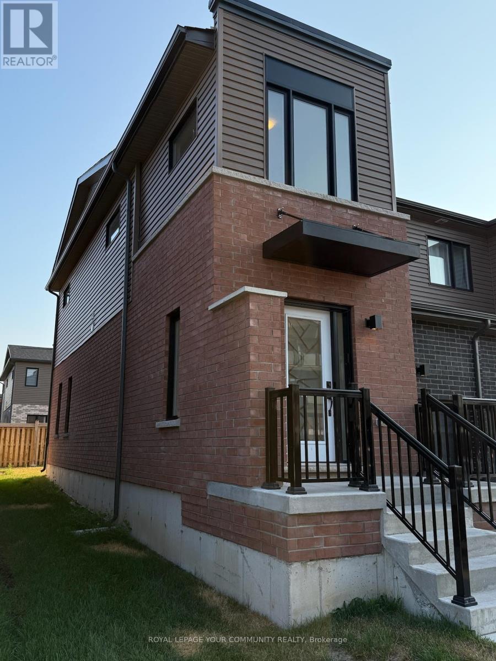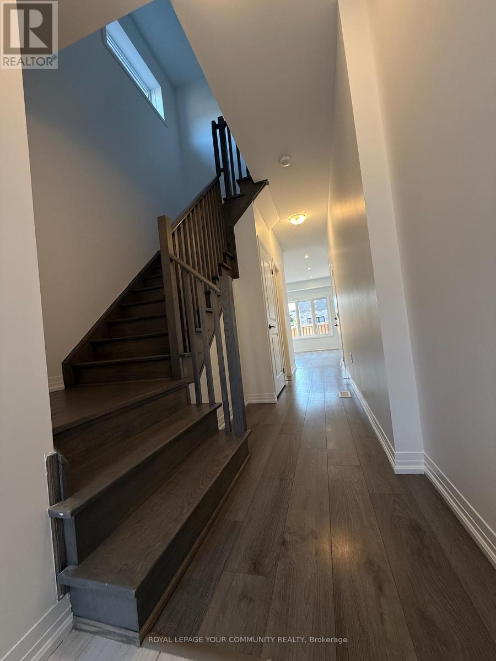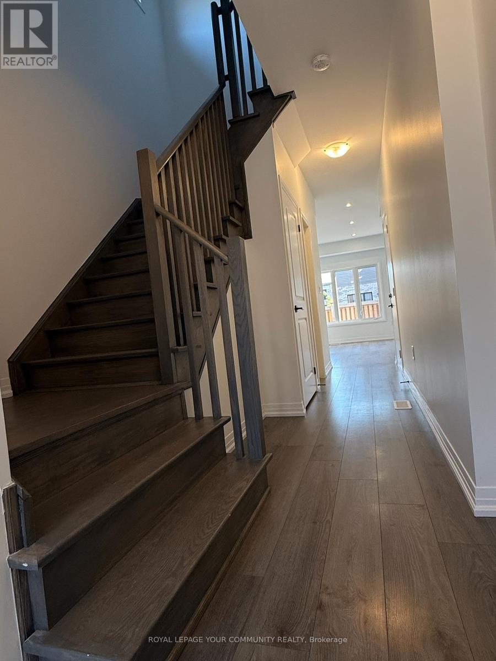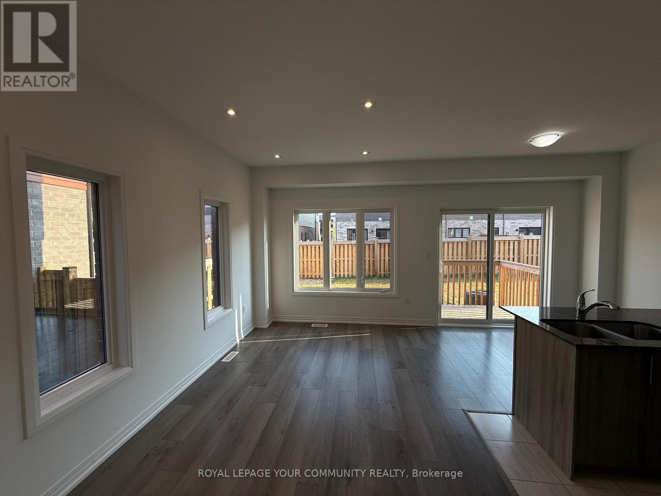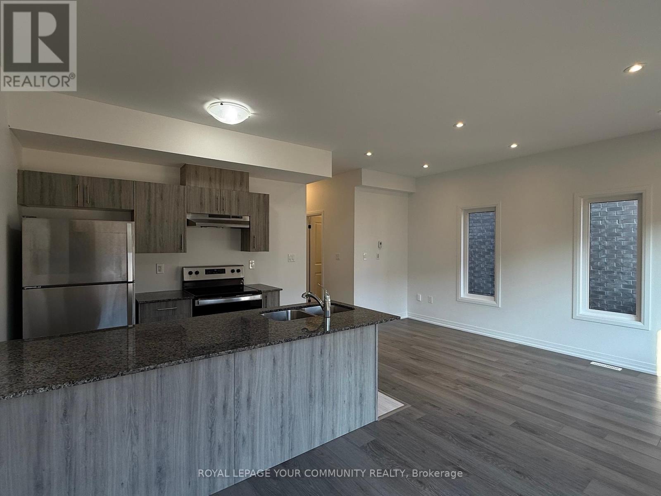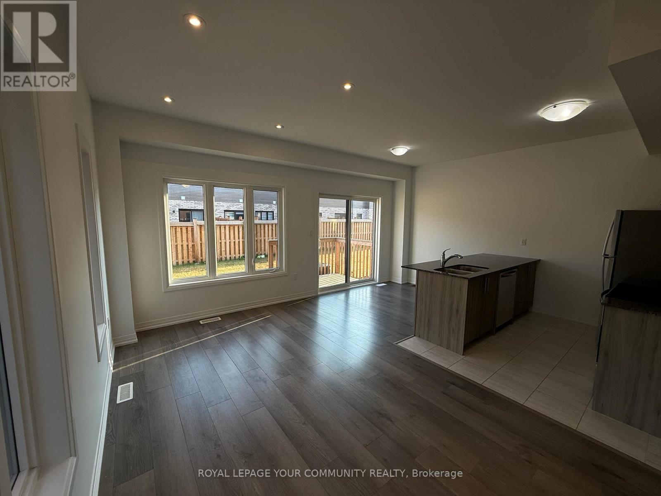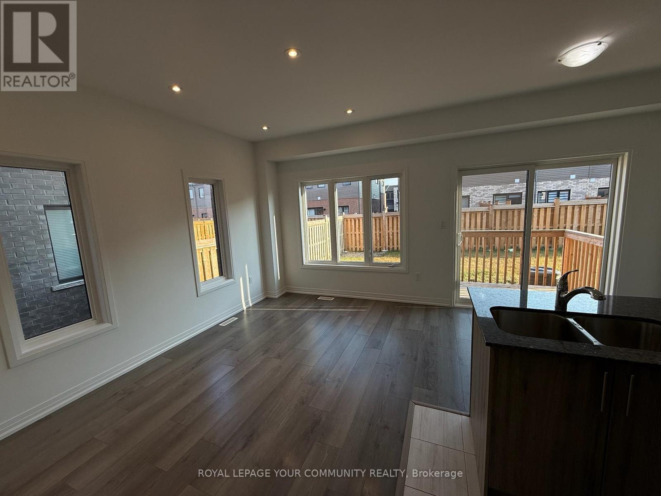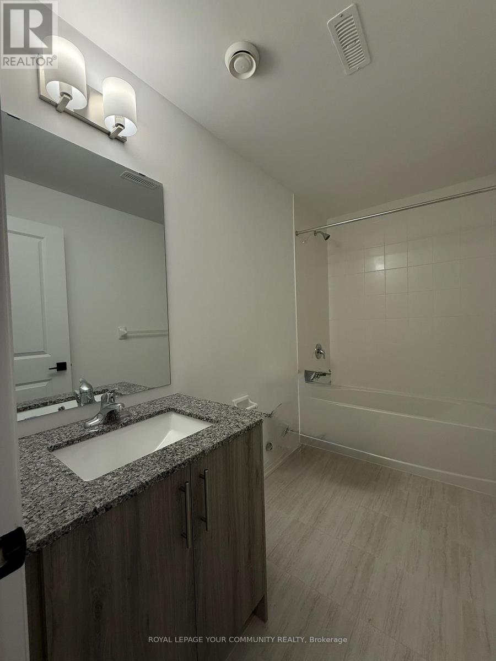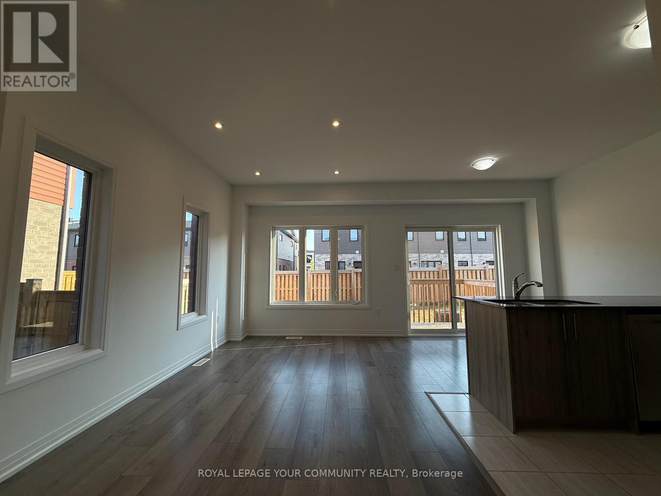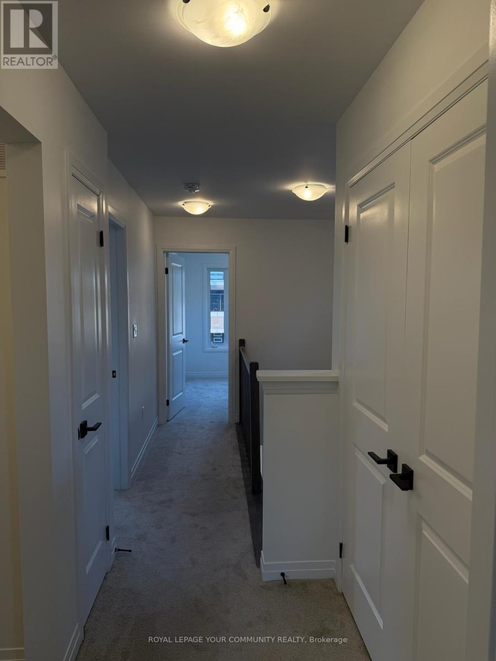141 Turnberry Lane Barrie (Painswick South), Ontario L9J 0M4
$730,000
Welcome to this modern freehold end-unit townhouse in Southeast Barrie, offering 3+1 bedrooms and 4 bathrooms across a spacious and functional layout. The main floor features an open concept living space with pot lights and a cozy, modern kitchen with stainless steel appliances. The dining and living areas open directly to a private backyard- perfect for entertaining or relaxing. Upstairs the primary suite includes a walk-in closet and full ensuite, complimented by two additional bedrooms and convenient second floor laundry. The highlight is the fully finished basement, offering a large rec room, an extra bedroom and another full bathroom, ideal for guests, in-laws or a home office. With garage and driveway parking, plus a prime location close to the Go Station, shopping, schools, parks and Hwy 400, this home is move-in ready and designed for today's lifestyle. (id:53503)
Property Details
| MLS® Number | S12446605 |
| Property Type | Single Family |
| Community Name | Painswick South |
| Equipment Type | Water Heater |
| Parking Space Total | 2 |
| Rental Equipment Type | Water Heater |
Building
| Bathroom Total | 4 |
| Bedrooms Above Ground | 3 |
| Bedrooms Below Ground | 1 |
| Bedrooms Total | 4 |
| Appliances | Garage Door Opener Remote(s) |
| Basement Development | Finished |
| Basement Type | N/a (finished) |
| Construction Style Attachment | Attached |
| Cooling Type | Central Air Conditioning |
| Exterior Finish | Brick |
| Foundation Type | Unknown |
| Half Bath Total | 1 |
| Heating Fuel | Natural Gas |
| Heating Type | Forced Air |
| Stories Total | 2 |
| Size Interior | 1500 - 2000 Sqft |
| Type | Row / Townhouse |
| Utility Water | Municipal Water |
Parking
| Garage |
Land
| Acreage | No |
| Sewer | Sanitary Sewer |
| Size Depth | 86 Ft ,10 In |
| Size Frontage | 25 Ft ,6 In |
| Size Irregular | 25.5 X 86.9 Ft |
| Size Total Text | 25.5 X 86.9 Ft |
Interested?
Contact us for more information

