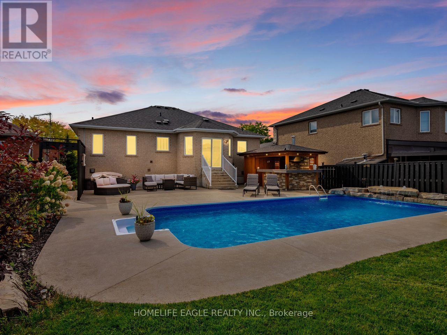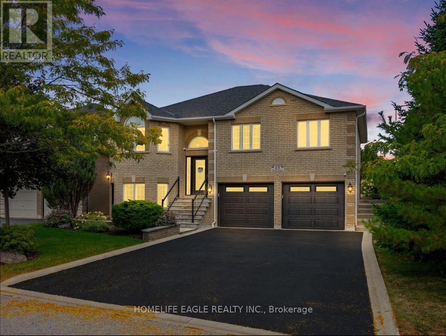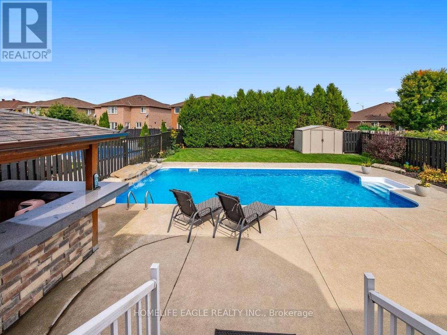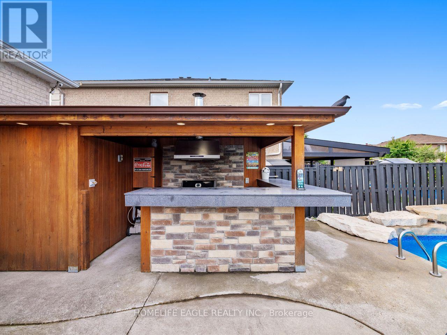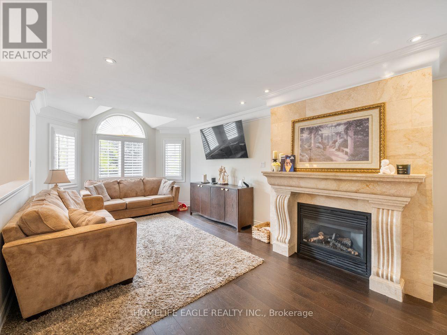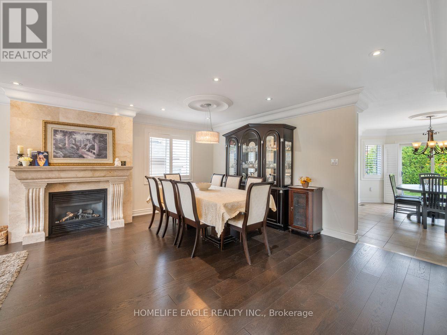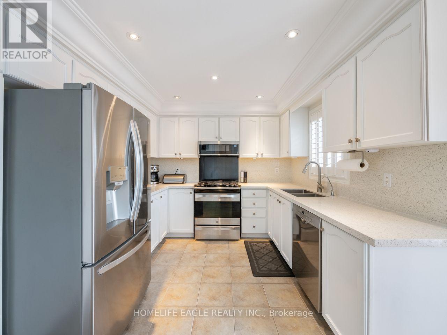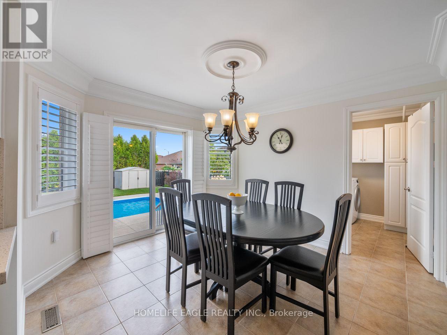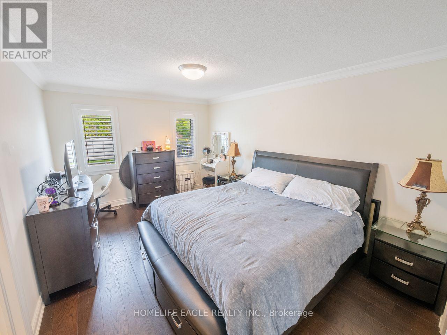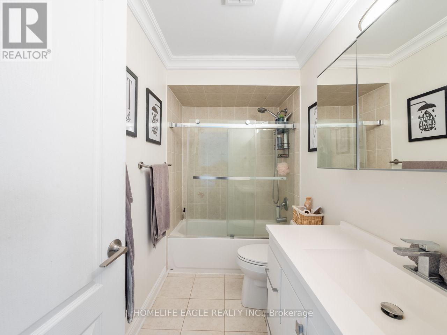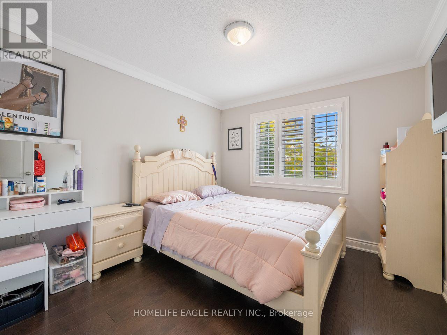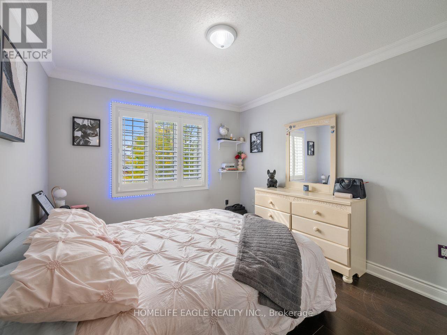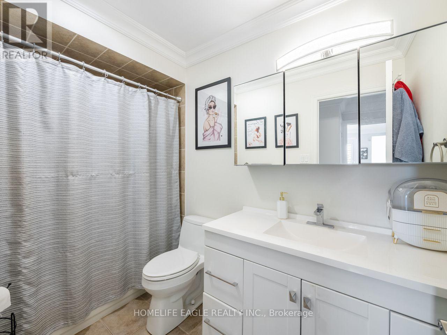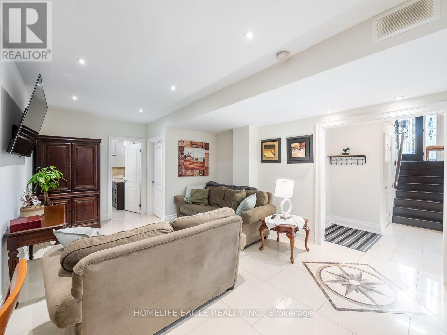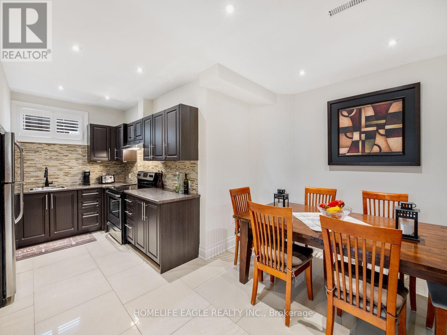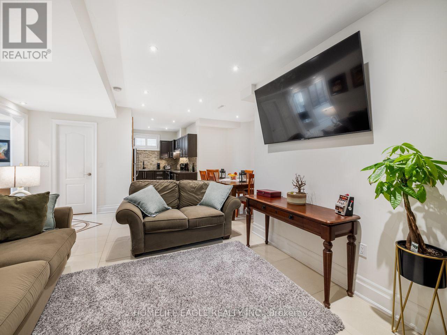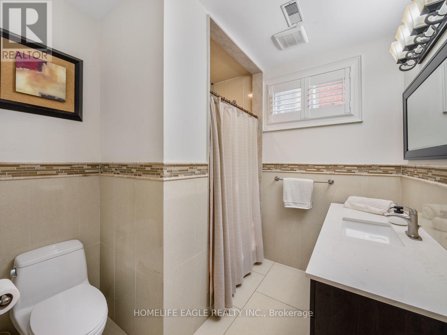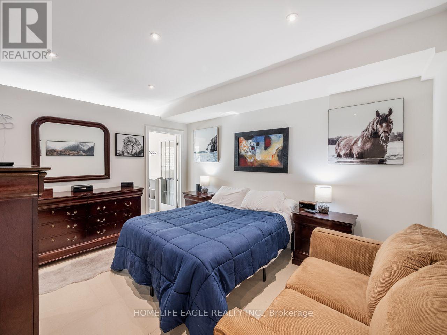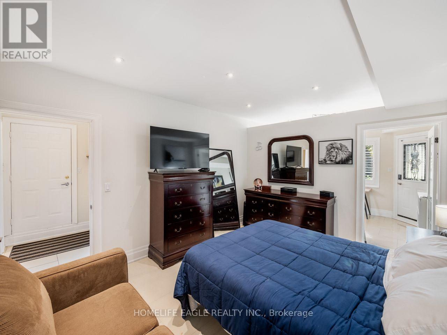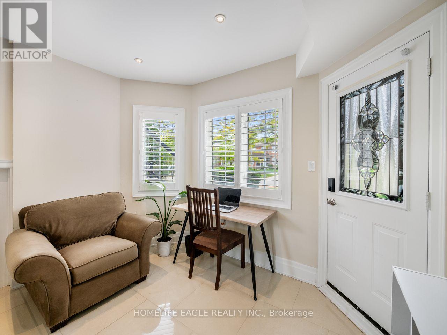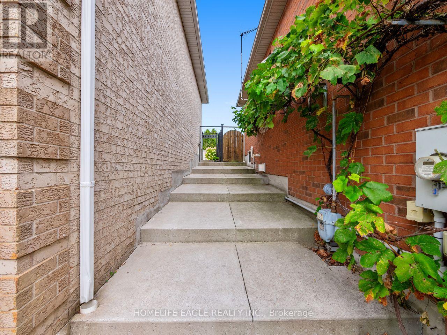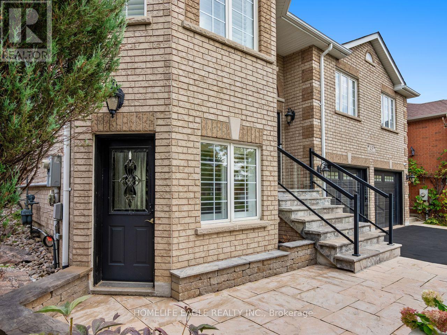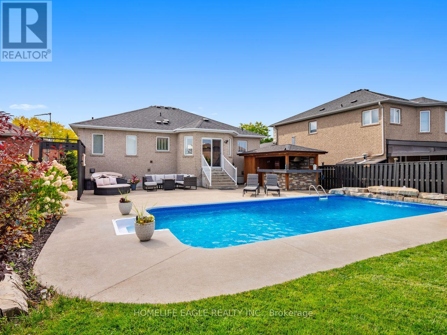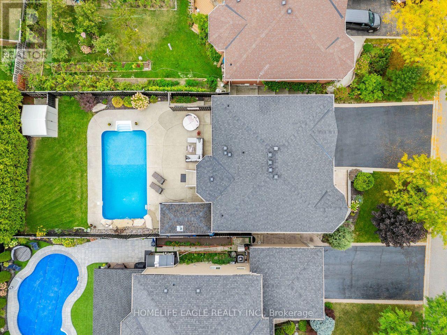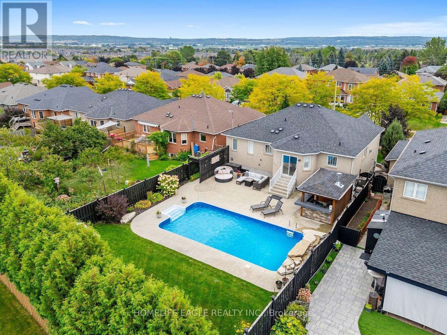15 Eve Court Bradford West Gwillimbury (Bradford), Ontario L3Z 3H6
$1,299,988
Stunning Executive Raised Bungalow * Located On A Private Peaceful Court In South Bradford * Bright Open-Concept Living & Dinning Area w / Cozy Gas Fireplace * Spacious Primary Bedroom w / Lg Walk In Closet & Private 4 Pc Ensuite * Finished 7" Engineered Hardwood Floors, Smooth Ceiling & Custom Crown Molding * Family Size Kitchen Connected To Lg Breakfast Area That Over Looks Your Oasis Back Yard Which Is Fully Fenced, Beautifully Landscaped & Perfect For Entertaining * 16' X 32' Inground Salt Water Pool w/ Natural Water Feature * Convenient Inground Sprinklers System In Front & Backyard * Custom Cabana For Cooking & Entertainment Friends & Family * Beautiful Back yard Trees For Your Privacy * Fully Finished Basement w/ Separate Entrance * Above Grade Windows * Large Rec Rm, Private Office, Full Kitchen & 3pc Bath * This Basement Ideal for In-Law Suit, Home Business Or Rental Potential With Lg Bedroom, Living & Dinning Area + Lg Storage * Oversized 2 Car Garage w / Wash Sink / Hot water & Access to Basement * This Property Is the complete package Style, Space, Functionality & A Backyard Built For Summer Memories * Move-In Ready & Meticulously Cared For / Don't Miss This Rare Opportunity! (id:53503)
Open House
This property has open houses!
1:00 pm
Ends at:4:00 pm
Property Details
| MLS® Number | N12426812 |
| Property Type | Single Family |
| Community Name | Bradford |
| Equipment Type | Water Heater |
| Features | In-law Suite |
| Parking Space Total | 6 |
| Pool Type | Inground Pool |
| Rental Equipment Type | Water Heater |
Building
| Bathroom Total | 3 |
| Bedrooms Above Ground | 3 |
| Bedrooms Below Ground | 1 |
| Bedrooms Total | 4 |
| Appliances | Central Vacuum, Dryer, Stove, Washer, Water Softener, Refrigerator |
| Architectural Style | Raised Bungalow |
| Basement Development | Finished |
| Basement Features | Apartment In Basement, Walk Out |
| Basement Type | N/a (finished) |
| Construction Style Attachment | Detached |
| Cooling Type | Central Air Conditioning |
| Exterior Finish | Brick |
| Fireplace Present | Yes |
| Flooring Type | Hardwood, Tile |
| Foundation Type | Concrete |
| Heating Fuel | Natural Gas |
| Heating Type | Forced Air |
| Stories Total | 1 |
| Size Interior | 2500 - 3000 Sqft |
| Type | House |
| Utility Water | Municipal Water |
Parking
| Attached Garage | |
| Garage |
Land
| Acreage | No |
| Sewer | Sanitary Sewer |
| Size Depth | 132 Ft ,2 In |
| Size Frontage | 49 Ft ,4 In |
| Size Irregular | 49.4 X 132.2 Ft |
| Size Total Text | 49.4 X 132.2 Ft |
Rooms
| Level | Type | Length | Width | Dimensions |
|---|---|---|---|---|
| Basement | Bedroom 4 | 4.32 m | 3.52 m | 4.32 m x 3.52 m |
| Basement | Office | 3.52 m | 2.94 m | 3.52 m x 2.94 m |
| Basement | Recreational, Games Room | 4.62 m | 3.73 m | 4.62 m x 3.73 m |
| Basement | Eating Area | 3.14 m | 1.85 m | 3.14 m x 1.85 m |
| Basement | Kitchen | 3.58 m | 1.96 m | 3.58 m x 1.96 m |
| Main Level | Family Room | 6.01 m | 3.52 m | 6.01 m x 3.52 m |
| Main Level | Dining Room | 5.01 m | 2.53 m | 5.01 m x 2.53 m |
| Main Level | Kitchen | 3.4 m | 3.03 m | 3.4 m x 3.03 m |
| Main Level | Eating Area | 3.56 m | 3.32 m | 3.56 m x 3.32 m |
| Main Level | Primary Bedroom | 5.36 m | 3.45 m | 5.36 m x 3.45 m |
| Main Level | Bedroom 2 | 3.42 m | 3.13 m | 3.42 m x 3.13 m |
| Main Level | Bedroom 3 | 3.42 m | 3.13 m | 3.42 m x 3.13 m |
https://www.realtor.ca/real-estate/28913261/15-eve-court-bradford-west-gwillimbury-bradford-bradford
Interested?
Contact us for more information

