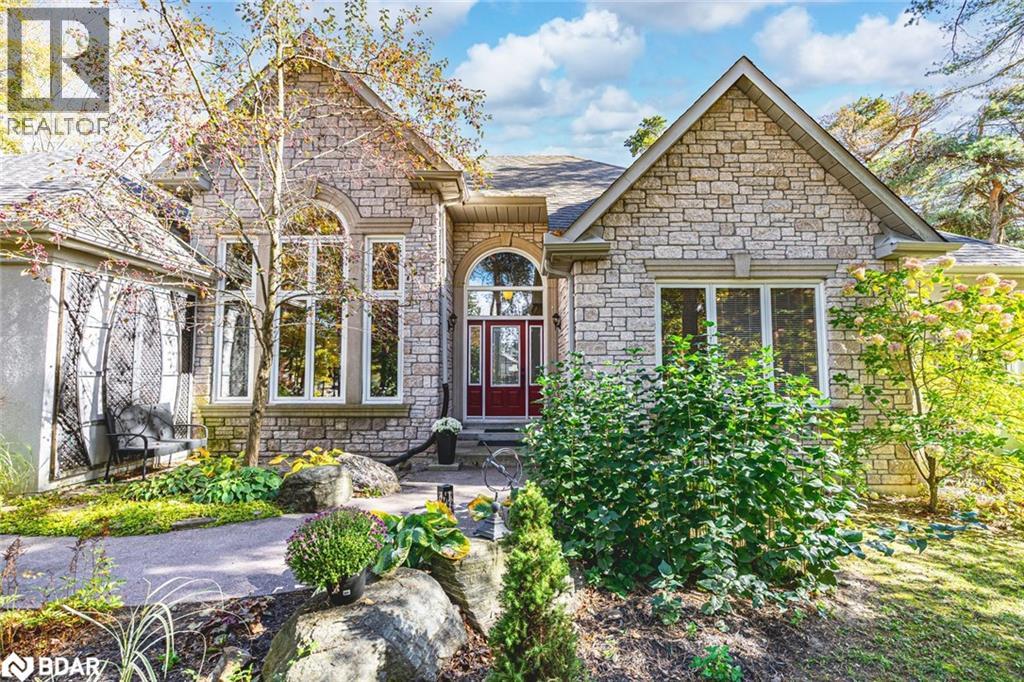11 Bunker Place Oro-Medonte, Ontario L0L 2L0
$1,289,000
DISTINGUISHED HORSESHOE HIGHLANDS ESTATE ON A SERENE CUL-DE-SAC SETTING! Nestled on a quiet cul-de-sac in the prestigious Horseshoe Highlands, this elegant home offers over 3,650 finished sq ft of timeless style and thoughtful design, backing onto a former golf course surrounded by mature trees and manicured gardens. Sunlight fills every corner of the open-concept layout, where large windows, rounded corners, and refined lighting create an atmosphere of understated luxury. The bright kitchen features wood cabinetry, stainless steel appliances, a gas cooktop, a breakfast bar, and a breakfast area overlooking the yard. A formal dining room with soaring ceilings and dramatic arched windows creates a stunning backdrop for elegant gatherings, while the sunken family room with a tray ceiling and gas fireplace, and the living room with a wood-burning fireplace and wet bar, offer warm and inviting spaces to unwind. The primary suite feels like a private retreat with dual walk-in closets, a five-piece ensuite featuring a dual-sink vanity, a glass-walled shower, a soaker tub, and a walkout to its own secluded deck through double garden doors. Two additional bedrooms share a stylish three-piece bath, while a convenient main-floor laundry adds everyday ease. The partially finished lower level offers a generous recreation room, office, wine cellar, and three-piece bath, providing versatility for any lifestyle. Outdoors, a fully fenced yard with two decks, including one featuring dual pergolas, is framed by lush landscaping, vibrant gardens, and vegetable beds. A double-car garage with inside entry and driveway parking for up to ten vehicles completes this exceptional property. Perfectly positioned within minutes of the new elementary school, community centre, medical clinic, park, and tennis courts, and under 20 minutes from Barrie’s RVH and Georgian College, with year-round recreation close at hand, including skiing, golf, hiking, and Vetta Nordic Spa. (id:53503)
Open House
This property has open houses!
1:00 pm
Ends at:3:00 pm
Property Details
| MLS® Number | 40779572 |
| Property Type | Single Family |
| Amenities Near By | Golf Nearby, Park, Place Of Worship, Ski Area |
| Community Features | School Bus |
| Equipment Type | Furnace, Water Heater |
| Features | Cul-de-sac, Country Residential, Gazebo |
| Parking Space Total | 12 |
| Rental Equipment Type | Furnace, Water Heater |
| Structure | Shed, Porch |
Building
| Bathroom Total | 3 |
| Bedrooms Above Ground | 3 |
| Bedrooms Total | 3 |
| Appliances | Dishwasher, Dryer, Refrigerator, Washer, Microwave Built-in |
| Architectural Style | Bungalow |
| Basement Development | Partially Finished |
| Basement Type | Full (partially Finished) |
| Constructed Date | 2000 |
| Construction Style Attachment | Detached |
| Cooling Type | Central Air Conditioning |
| Exterior Finish | Brick, Stone, Stucco |
| Fire Protection | Smoke Detectors |
| Fireplace Fuel | Wood |
| Fireplace Present | Yes |
| Fireplace Total | 2 |
| Fireplace Type | Other - See Remarks |
| Foundation Type | Poured Concrete |
| Heating Fuel | Natural Gas |
| Heating Type | Forced Air |
| Stories Total | 1 |
| Size Interior | 3614 Sqft |
| Type | House |
| Utility Water | Municipal Water |
Parking
| Attached Garage |
Land
| Acreage | No |
| Fence Type | Fence |
| Land Amenities | Golf Nearby, Park, Place Of Worship, Ski Area |
| Sewer | Septic System |
| Size Depth | 164 Ft |
| Size Frontage | 72 Ft |
| Size Irregular | 0.439 |
| Size Total | 0.439 Ac|under 1/2 Acre |
| Size Total Text | 0.439 Ac|under 1/2 Acre |
| Zoning Description | R1 |
Rooms
| Level | Type | Length | Width | Dimensions |
|---|---|---|---|---|
| Basement | 3pc Bathroom | Measurements not available | ||
| Basement | Wine Cellar | 12'10'' x 12'3'' | ||
| Basement | Office | 21'9'' x 15'11'' | ||
| Basement | Recreation Room | 19'1'' x 23'10'' | ||
| Main Level | 3pc Bathroom | Measurements not available | ||
| Main Level | Laundry Room | 6'0'' x 6'1'' | ||
| Main Level | Bedroom | 11'10'' x 11'8'' | ||
| Main Level | Bedroom | 11'10'' x 11'3'' | ||
| Main Level | Full Bathroom | Measurements not available | ||
| Main Level | Primary Bedroom | 25'9'' x 15'5'' | ||
| Main Level | Other | 6'4'' x 6'6'' | ||
| Main Level | Family Room | 15'11'' x 15'6'' | ||
| Main Level | Living Room | 23'5'' x 18'2'' | ||
| Main Level | Dining Room | 15'9'' x 12'2'' | ||
| Main Level | Kitchen | 19'2'' x 10'0'' | ||
| Main Level | Foyer | 13'2'' x 8'3'' |
https://www.realtor.ca/real-estate/29010075/11-bunker-place-oro-medonte
Interested?
Contact us for more information
































