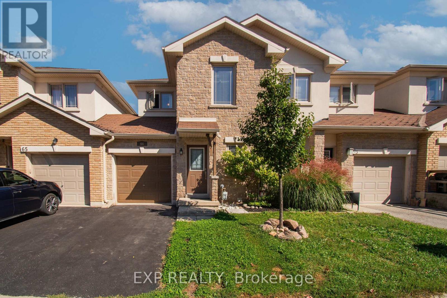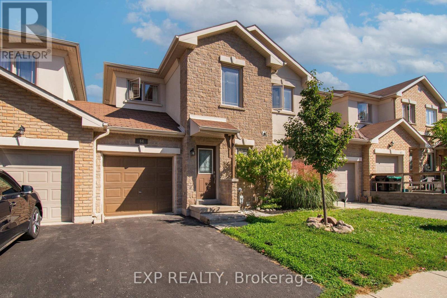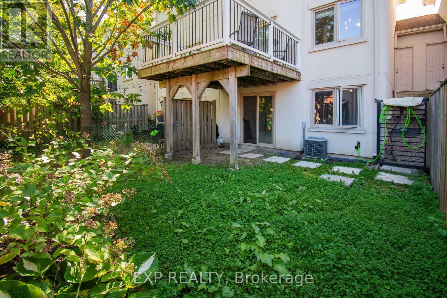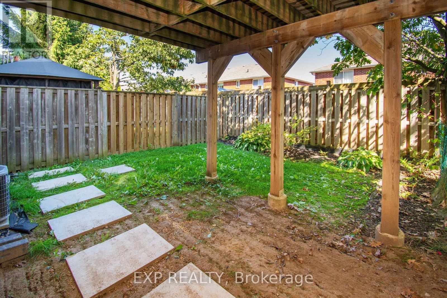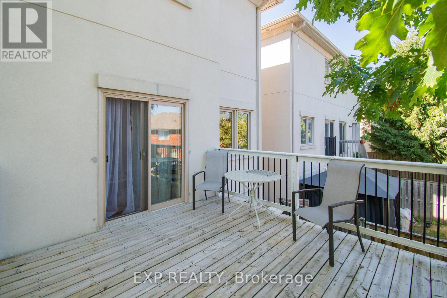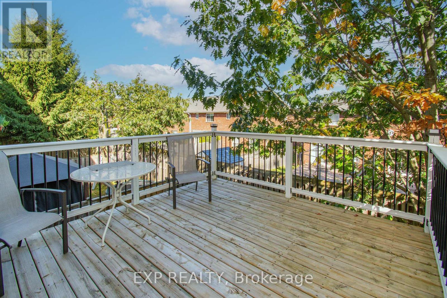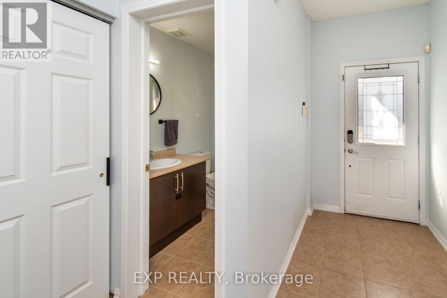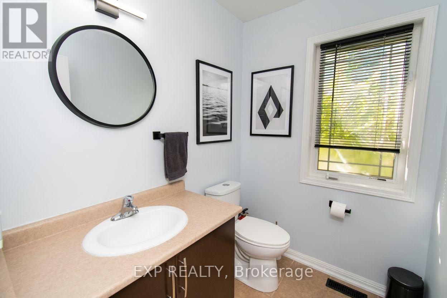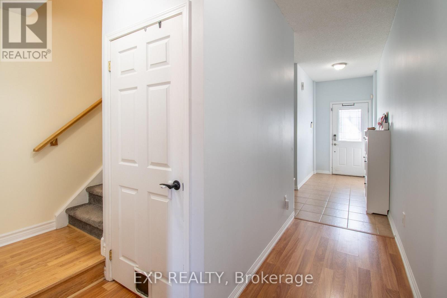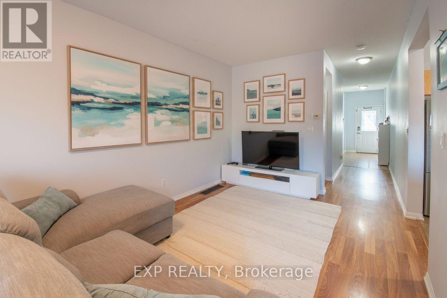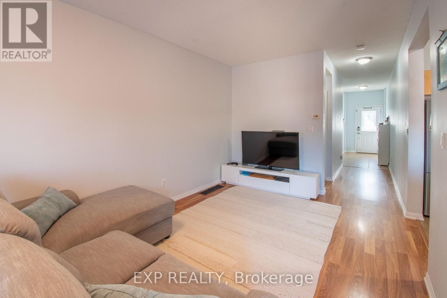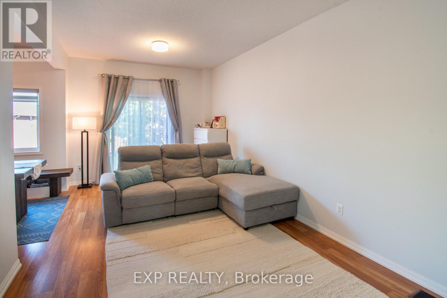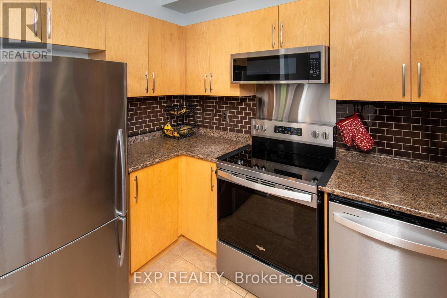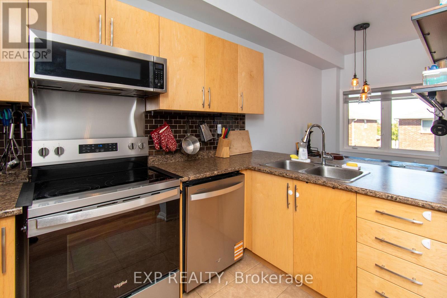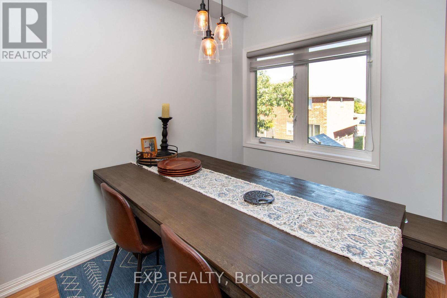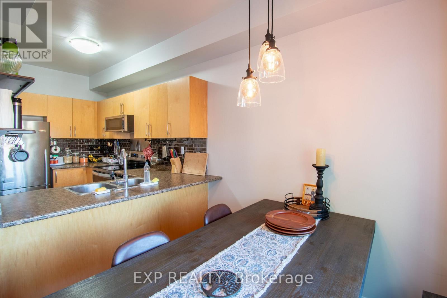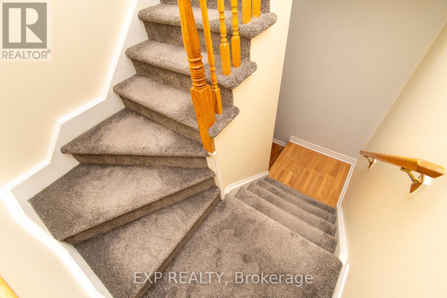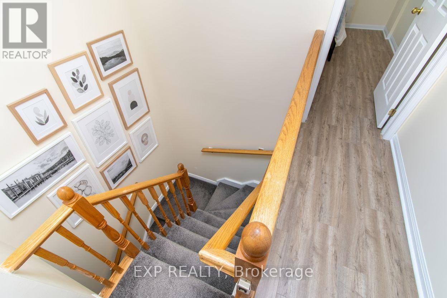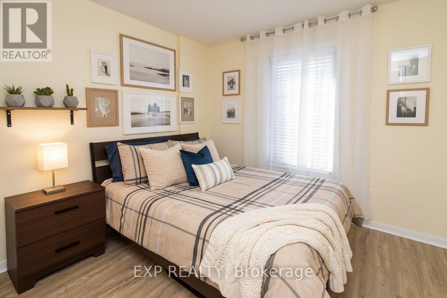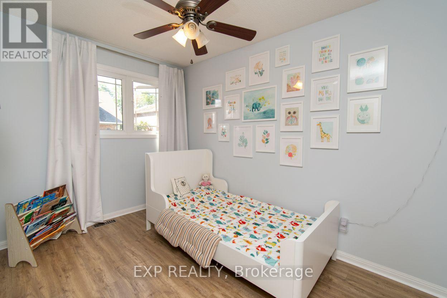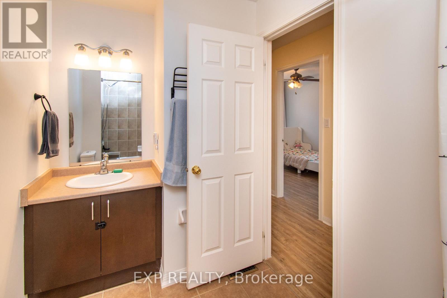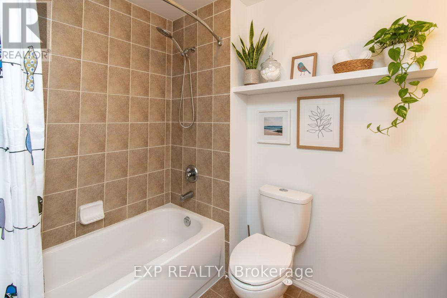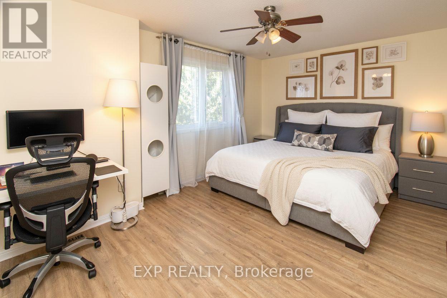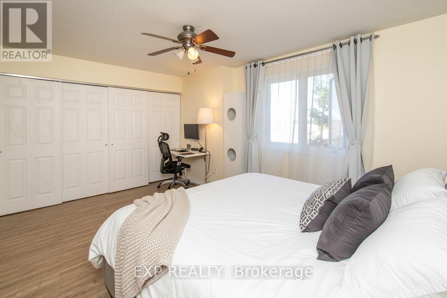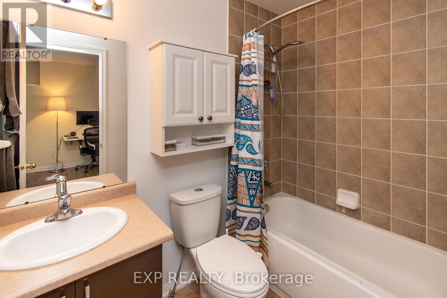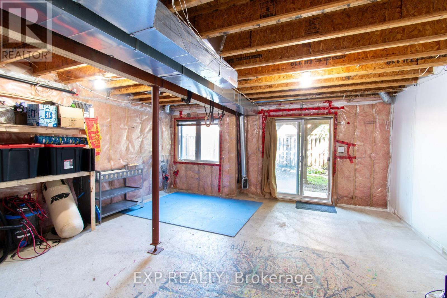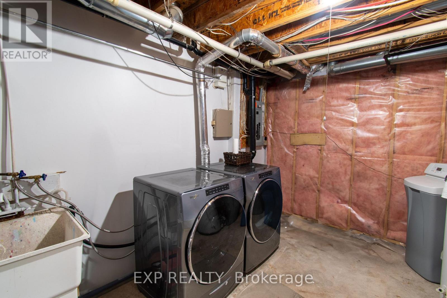64 - 175 Stanley Street Barrie (East Bayfield), Ontario L4M 0G2
3 Bedroom
3 Bathroom
1100 - 1500 sqft
Central Air Conditioning
Forced Air
$549,999Maintenance, Parcel of Tied Land
$183 Monthly
Maintenance, Parcel of Tied Land
$183 MonthlyMOTIVATED SELLER! This property offers an elevated walkout deck, a walkout basement and a practical side entrance from the garage. The home features recent updates, including a new stove/range and new dishwasher. Enjoy an unbeatable, walkable location near Terry Fox Elementary School, Georgian Mall, the East Bayfield Community Centre (with a pool), grocery stores, LCBO, and local restaurants. (id:53503)
Property Details
| MLS® Number | S12473874 |
| Property Type | Single Family |
| Community Name | East Bayfield |
| Parking Space Total | 2 |
Building
| Bathroom Total | 3 |
| Bedrooms Above Ground | 3 |
| Bedrooms Total | 3 |
| Appliances | Garage Door Opener Remote(s), Water Heater, Water Softener |
| Basement Development | Partially Finished |
| Basement Features | Walk Out |
| Basement Type | N/a (partially Finished) |
| Construction Style Attachment | Attached |
| Cooling Type | Central Air Conditioning |
| Exterior Finish | Stucco |
| Foundation Type | Concrete |
| Half Bath Total | 1 |
| Heating Fuel | Natural Gas |
| Heating Type | Forced Air |
| Stories Total | 2 |
| Size Interior | 1100 - 1500 Sqft |
| Type | Row / Townhouse |
| Utility Water | Municipal Water |
Parking
| Garage |
Land
| Acreage | No |
| Sewer | Sanitary Sewer |
| Size Depth | 84 Ft |
| Size Frontage | 21 Ft |
| Size Irregular | 21 X 84 Ft |
| Size Total Text | 21 X 84 Ft |
Rooms
| Level | Type | Length | Width | Dimensions |
|---|---|---|---|---|
| Second Level | Bedroom | 4.77 m | 3.4 m | 4.77 m x 3.4 m |
| Second Level | Bedroom 2 | 3.55 m | 2.13 m | 3.55 m x 2.13 m |
| Second Level | Bedroom | 3.25 m | 3.04 m | 3.25 m x 3.04 m |
| Ground Level | Kitchen | 3.35 m | 2.13 m | 3.35 m x 2.13 m |
| Ground Level | Eating Area | 2.31 m | 2.13 m | 2.31 m x 2.13 m |
| Ground Level | Family Room | 5.63 m | 3.35 m | 5.63 m x 3.35 m |
https://www.realtor.ca/real-estate/29014325/64-175-stanley-street-barrie-east-bayfield-east-bayfield
Interested?
Contact us for more information

