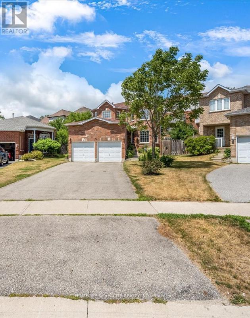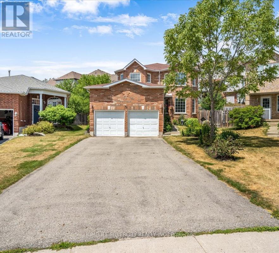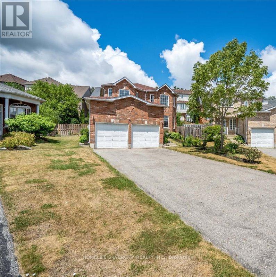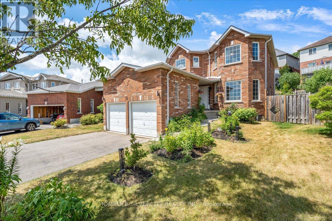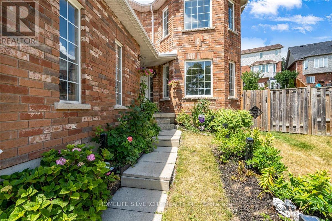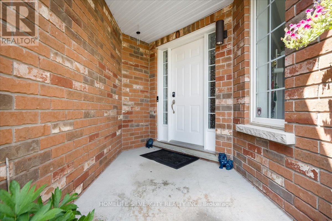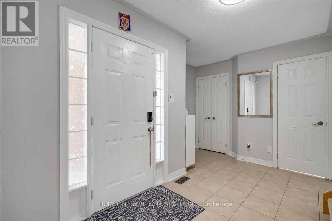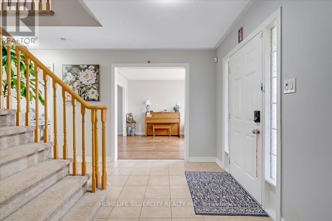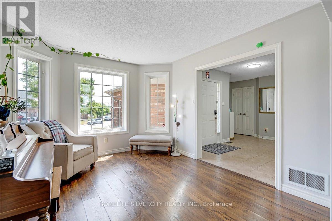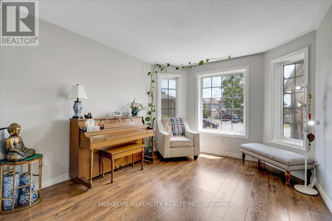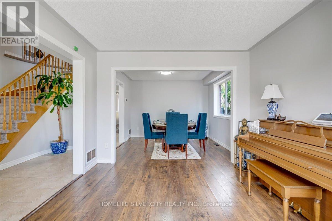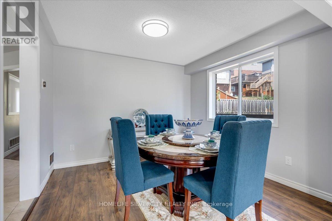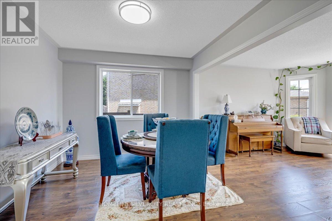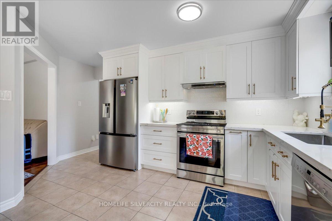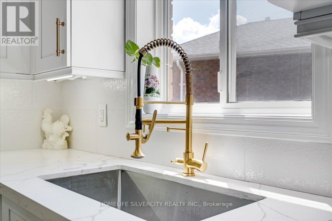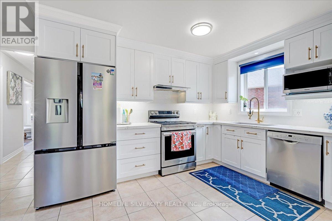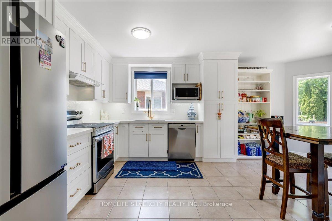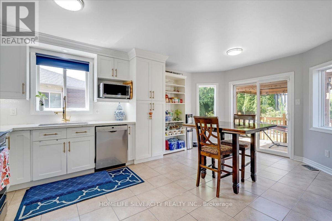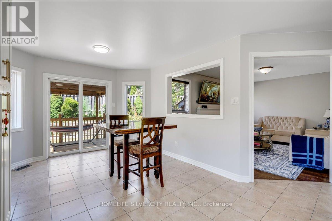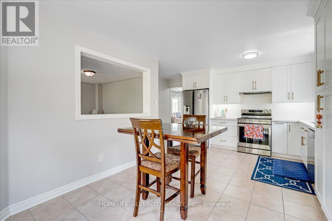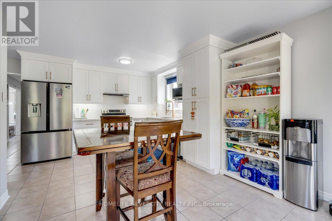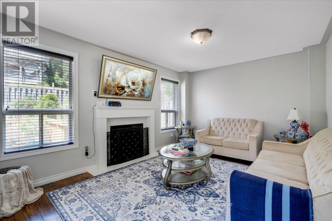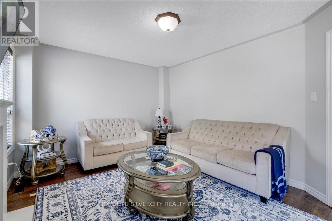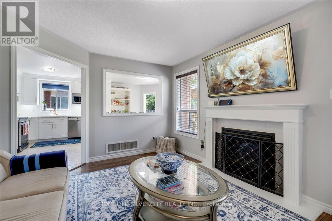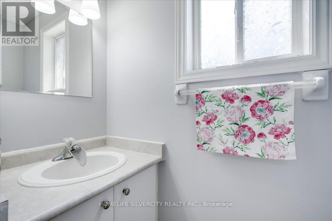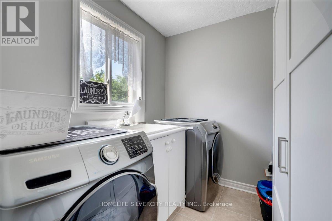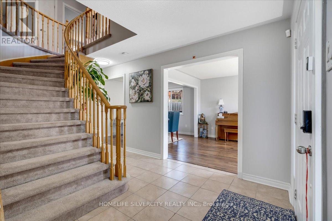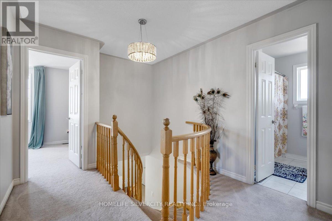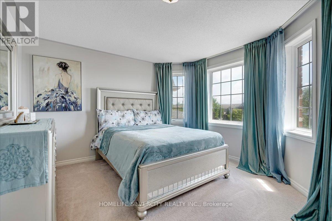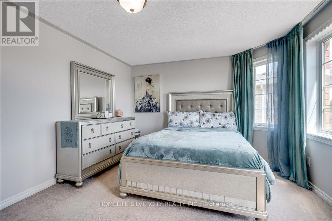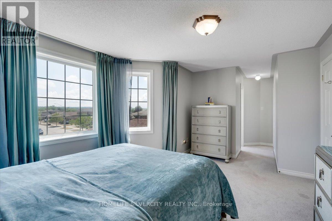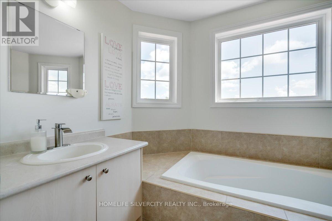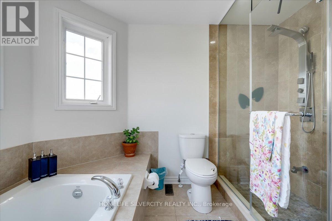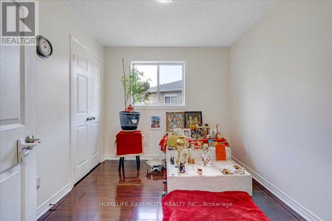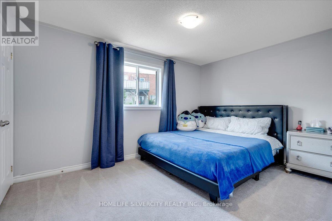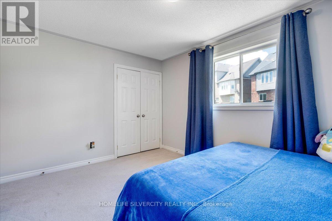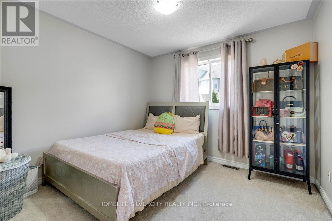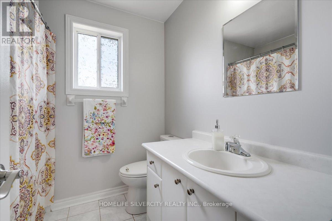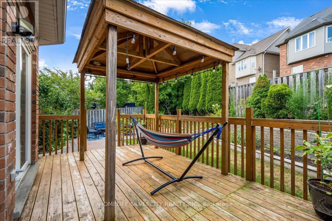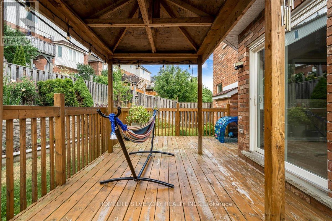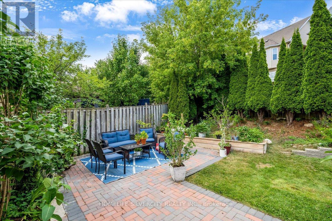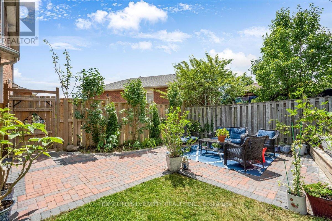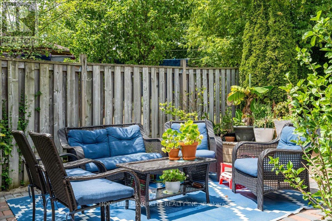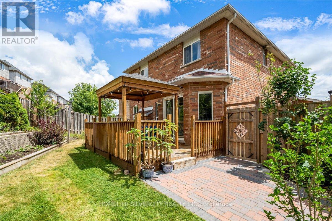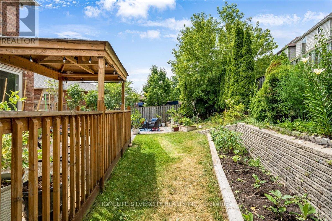40 Bird Street Barrie (Edgehill Drive), Ontario L4N 0X4
$875,000
BEST VALUE HOME IN EDGEHILL-SO MANY FEATURES YOU WILL FALL IN LOVE WITH. Welcome to 40 Bird St. All Brick Bright, Clean and Spacious Home in a Quiet Family Neighborhood. Minutes away from Hwy 400. Freshly Painted house with all New Ceiling Lights. Light -Filled Eat -in Kitchen with Sep Dining Room. Cozy Family Room & Living Room. Modern Laminate & Ceramic Floors. Generous Bdrms, Master Bed W Walk in Closet & 4 Pc Ensuite. This exceptional 4 Bedroom,3 Bathroom detached home Total area 5263.55 Sq Ft (0.121 Ac) sq ft of above grade living space. Newly Updated Modern Kitchen, New Insulation in Attic, Newly Modern Renovated Bathrooms. (id:53503)
Property Details
| MLS® Number | S12478465 |
| Property Type | Single Family |
| Community Name | Edgehill Drive |
| Amenities Near By | Hospital, Public Transit, Schools |
| Features | Gazebo |
| Parking Space Total | 8 |
| View Type | View |
Building
| Bathroom Total | 3 |
| Bedrooms Above Ground | 4 |
| Bedrooms Total | 4 |
| Amenities | Separate Electricity Meters |
| Appliances | Central Vacuum, Water Meter, Water Softener |
| Basement Development | Unfinished |
| Basement Type | N/a (unfinished) |
| Construction Style Attachment | Detached |
| Cooling Type | Central Air Conditioning |
| Exterior Finish | Brick |
| Fire Protection | Alarm System, Smoke Detectors |
| Fireplace Present | Yes |
| Flooring Type | Carpeted |
| Foundation Type | Concrete |
| Half Bath Total | 1 |
| Heating Fuel | Natural Gas |
| Heating Type | Forced Air |
| Stories Total | 2 |
| Size Interior | 2000 - 2500 Sqft |
| Type | House |
| Utility Water | Municipal Water |
Parking
| Attached Garage | |
| Garage |
Land
| Acreage | No |
| Fence Type | Fully Fenced, Fenced Yard |
| Land Amenities | Hospital, Public Transit, Schools |
| Sewer | Sanitary Sewer |
| Size Depth | 103 Ft ,7 In |
| Size Frontage | 33 Ft ,10 In |
| Size Irregular | 33.9 X 103.6 Ft |
| Size Total Text | 33.9 X 103.6 Ft |
Rooms
| Level | Type | Length | Width | Dimensions |
|---|---|---|---|---|
| Second Level | Primary Bedroom | 4.59 m | 3.72 m | 4.59 m x 3.72 m |
| Second Level | Bedroom 2 | 3.14 m | 2.74 m | 3.14 m x 2.74 m |
| Second Level | Bedroom 3 | 3.98 m | 3.09 m | 3.98 m x 3.09 m |
| Second Level | Bedroom 4 | 3.2 m | 3.11 m | 3.2 m x 3.11 m |
| Main Level | Living Room | 3.88 m | 3.22 m | 3.88 m x 3.22 m |
| Main Level | Dining Room | 3.35 m | 3.22 m | 3.35 m x 3.22 m |
| Main Level | Kitchen | 5.5 m | 3.53 m | 5.5 m x 3.53 m |
| Main Level | Family Room | 4.59 m | 3.45 m | 4.59 m x 3.45 m |
Utilities
| Cable | Available |
| Electricity | Available |
| Sewer | Available |
https://www.realtor.ca/real-estate/29024693/40-bird-street-barrie-edgehill-drive-edgehill-drive
Interested?
Contact us for more information

