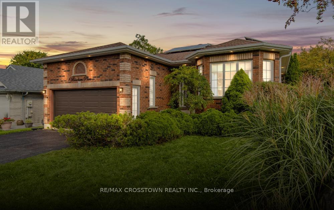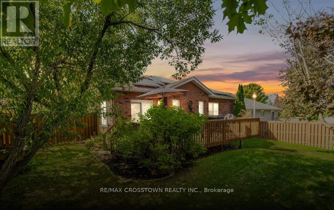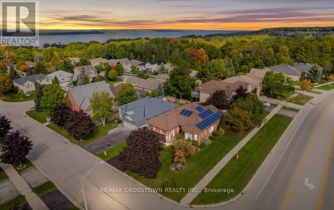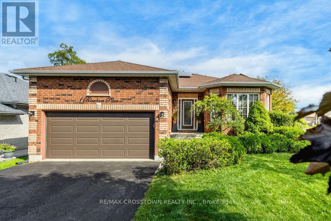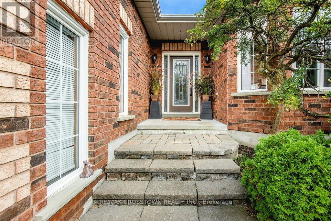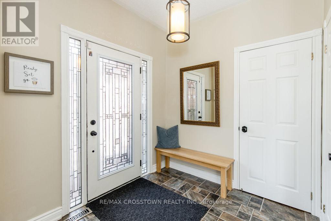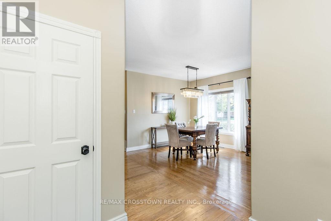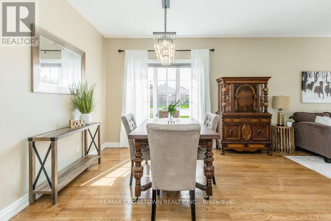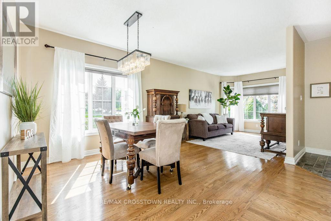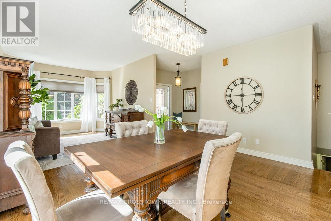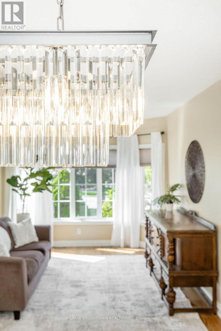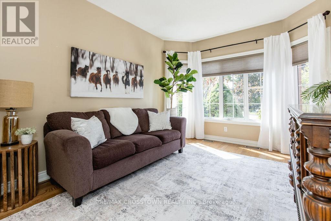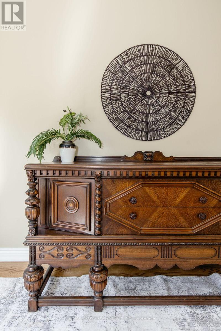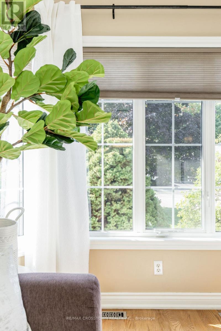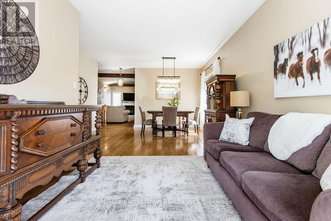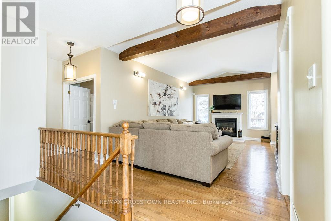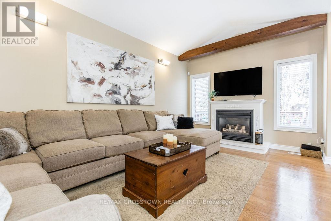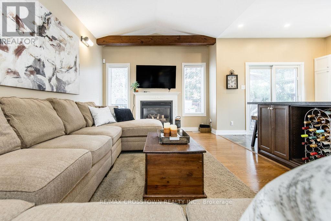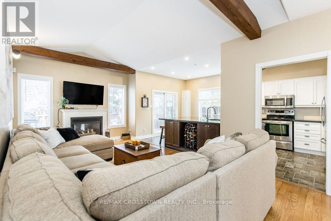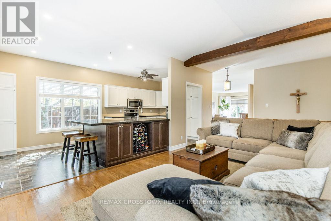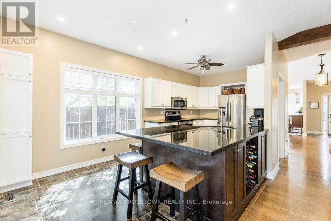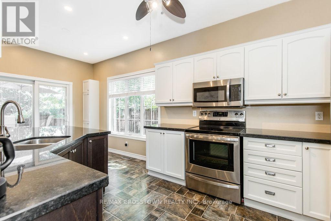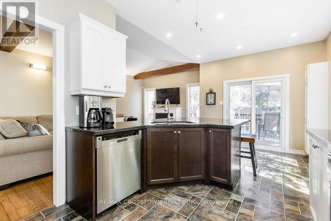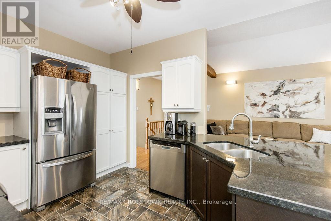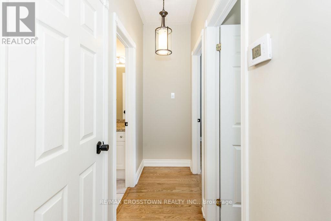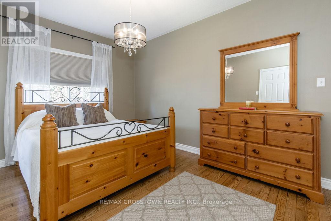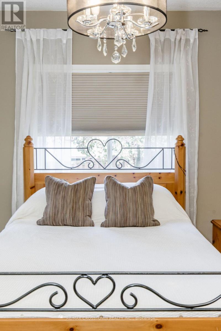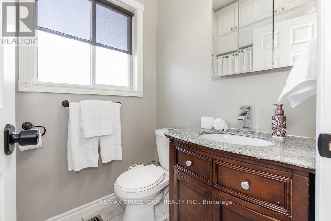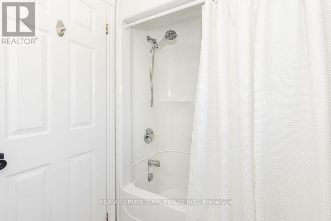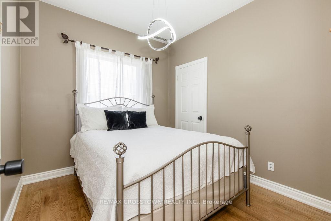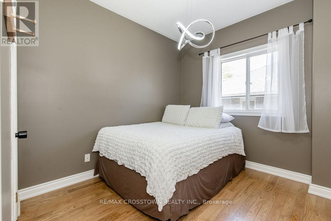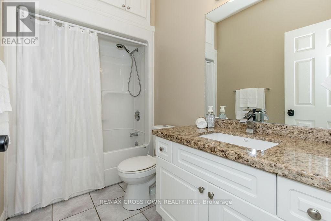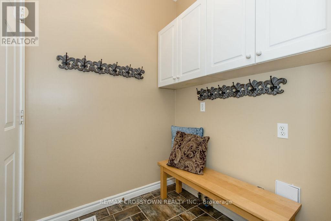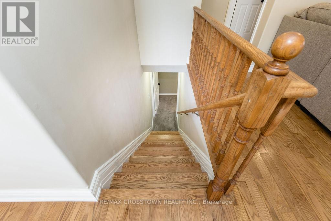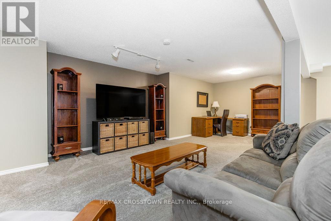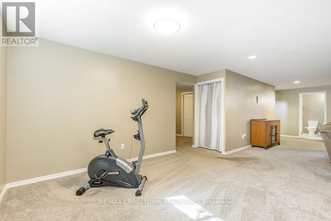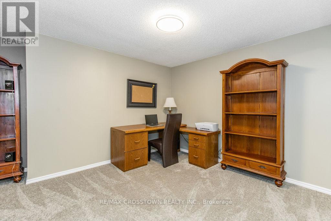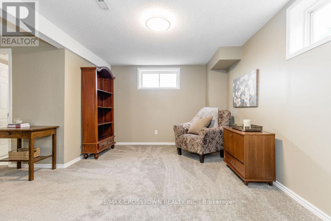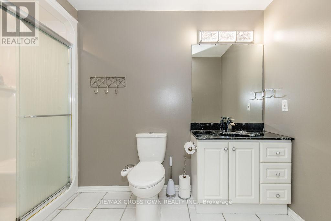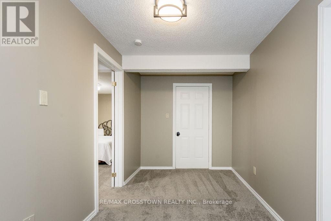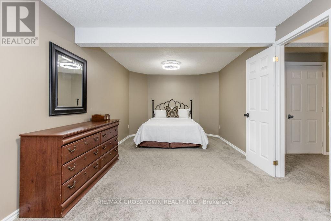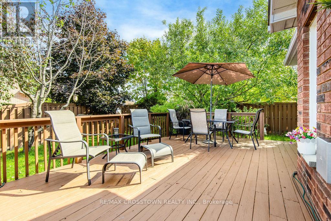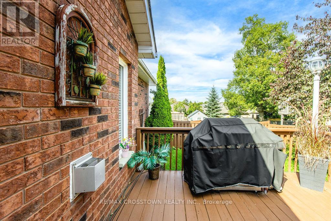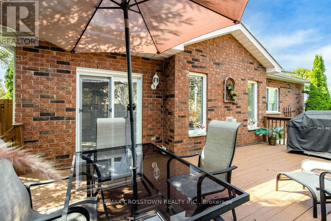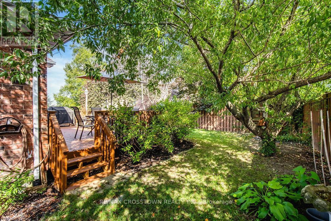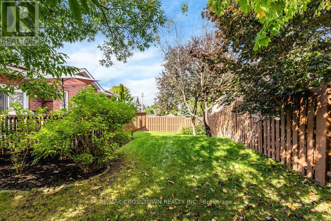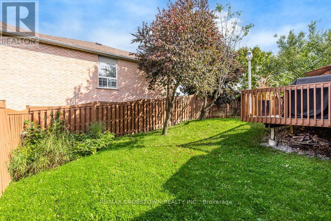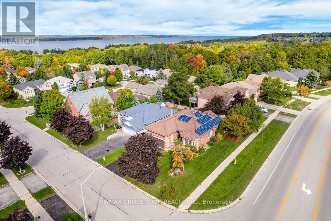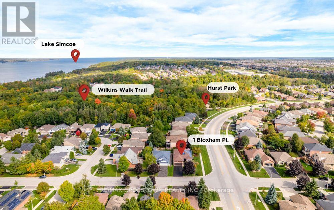1 Bloxham Place Barrie (Innis-Shore), Ontario L4N 9K3
$899,999
Welcome to 1 Bloxham Place a beautifully maintained all-brick bungalow on a desirable corner lot in sought-after Innishore neighbourhood. Featuring 3 main floor bedrooms, including a spacious primary suite with walk-in closet and ensuite bath. The family room with vaulted ceiling and cozy gas fireplace seamlessly opens to the bright eat-in kitchen which offers a breakfast bar, and walkout to a large deck. A combined living and dining room with a big picture window creates an inviting space for gatherings. The fully finished lower level adds incredible versatility with a large rec room, additional bedroom, 3-piece bathroom, laundry room, and cold cellar. Enjoy the convenience of a double garage with inside entry to the mudroom, plus upgraded furnace (covered by warranty) and energy-saving solar panels that help offset hydro and gas costs. Ceramic and hardwood floors throughout the main level add style and durability. For 10 years, 1 Bloxham Place has been the heart of this family's life - holiday pot lucks around the island, summer nights by the firepit, and walks to the park & Wilkins Beach. Neighbours who look out for each other, a backyard built for play, and spaces that welcome everyone. Now its ready for its next chapter. (id:53503)
Open House
This property has open houses!
12:00 pm
Ends at:2:00 pm
Property Details
| MLS® Number | S12477878 |
| Property Type | Single Family |
| Community Name | Innis-Shore |
| Amenities Near By | Park, Public Transit, Schools |
| Features | Irregular Lot Size, Conservation/green Belt, Solar Equipment |
| Parking Space Total | 6 |
| Structure | Deck |
Building
| Bathroom Total | 3 |
| Bedrooms Above Ground | 3 |
| Bedrooms Below Ground | 1 |
| Bedrooms Total | 4 |
| Age | 16 To 30 Years |
| Amenities | Fireplace(s) |
| Appliances | Water Heater, Garage Door Opener Remote(s), Dishwasher, Dryer, Microwave, Stove, Washer, Window Coverings, Refrigerator |
| Architectural Style | Bungalow |
| Basement Development | Finished |
| Basement Type | Full, N/a (finished) |
| Construction Style Attachment | Detached |
| Cooling Type | Central Air Conditioning |
| Exterior Finish | Brick |
| Fireplace Present | Yes |
| Fireplace Total | 1 |
| Flooring Type | Hardwood |
| Foundation Type | Poured Concrete |
| Heating Fuel | Natural Gas |
| Heating Type | Forced Air |
| Stories Total | 1 |
| Size Interior | 1500 - 2000 Sqft |
| Type | House |
| Utility Water | Municipal Water |
Parking
| Attached Garage | |
| Garage |
Land
| Acreage | No |
| Fence Type | Fenced Yard |
| Land Amenities | Park, Public Transit, Schools |
| Sewer | Sanitary Sewer |
| Size Depth | 109 Ft ,7 In |
| Size Frontage | 43 Ft ,7 In |
| Size Irregular | 43.6 X 109.6 Ft |
| Size Total Text | 43.6 X 109.6 Ft|under 1/2 Acre |
| Surface Water | River/stream |
| Zoning Description | Residential |
Rooms
| Level | Type | Length | Width | Dimensions |
|---|---|---|---|---|
| Basement | Recreational, Games Room | 11.31 m | 7.38 m | 11.31 m x 7.38 m |
| Basement | Bedroom | 6.99 m | 3.18 m | 6.99 m x 3.18 m |
| Main Level | Kitchen | 5.96 m | 3.05 m | 5.96 m x 3.05 m |
| Main Level | Dining Room | 4.41 m | 3.1 m | 4.41 m x 3.1 m |
| Main Level | Living Room | 4.73 m | 3.35 m | 4.73 m x 3.35 m |
| Main Level | Family Room | 7.35 m | 3.36 m | 7.35 m x 3.36 m |
| Main Level | Primary Bedroom | 4.71 m | 3.25 m | 4.71 m x 3.25 m |
| Main Level | Bedroom | 3.05 m | 2.92 m | 3.05 m x 2.92 m |
| Main Level | Bedroom | 3.05 m | 2.71 m | 3.05 m x 2.71 m |
https://www.realtor.ca/real-estate/29023756/1-bloxham-place-barrie-innis-shore-innis-shore
Interested?
Contact us for more information

